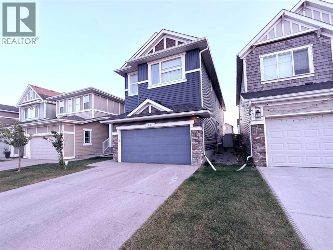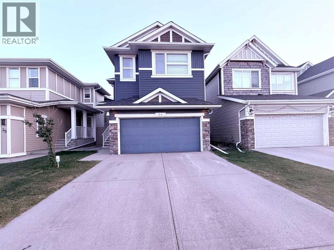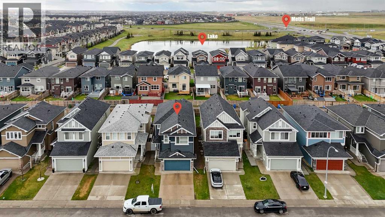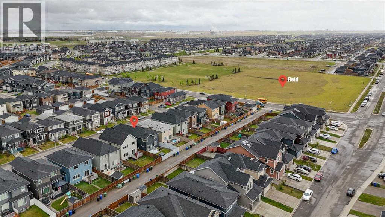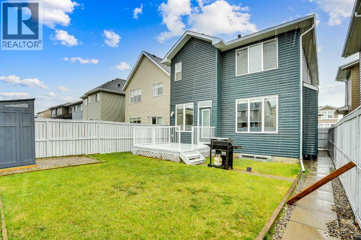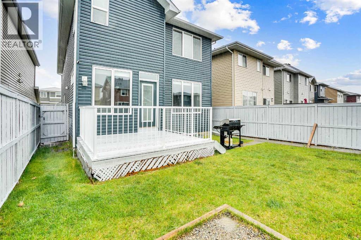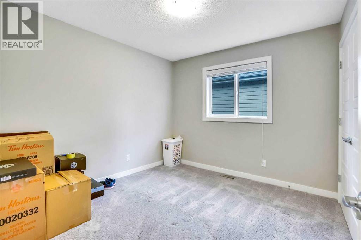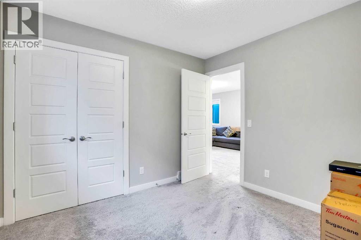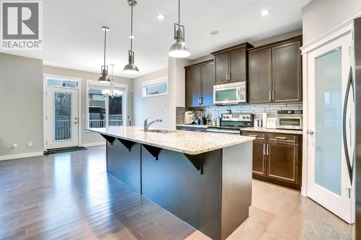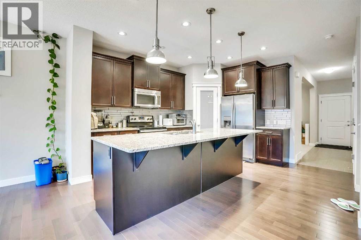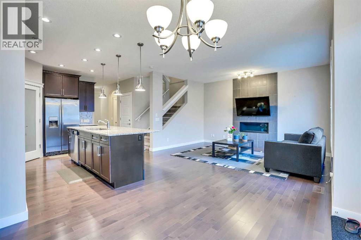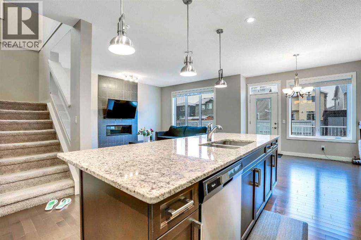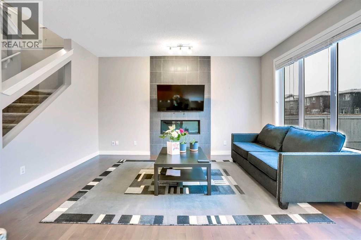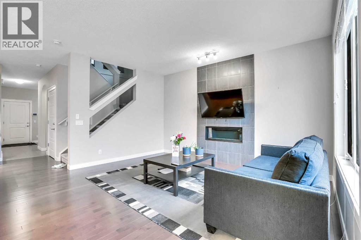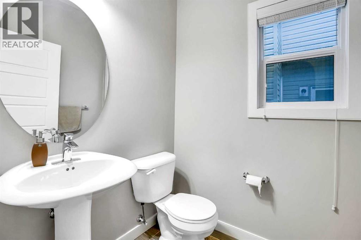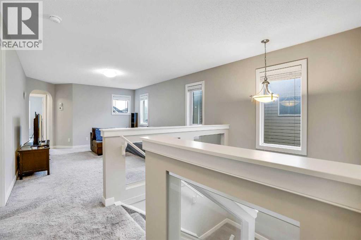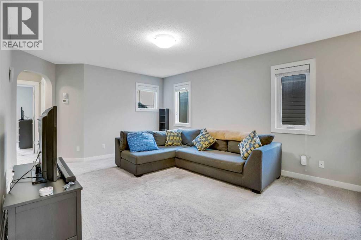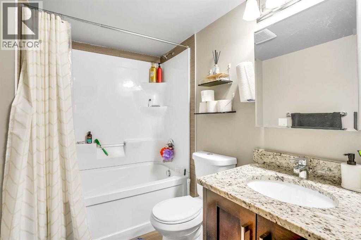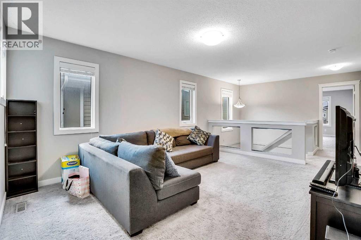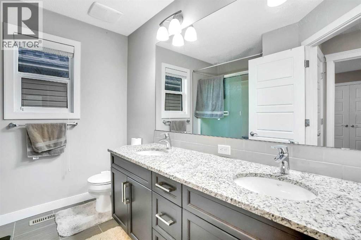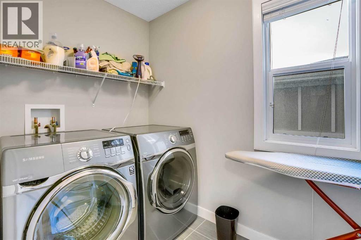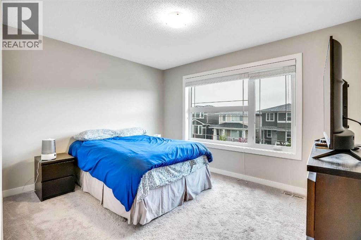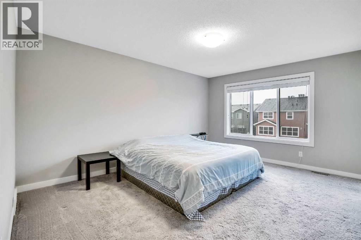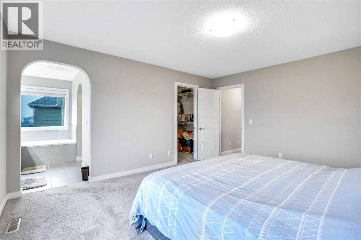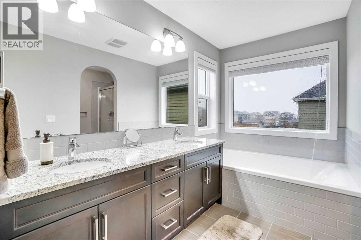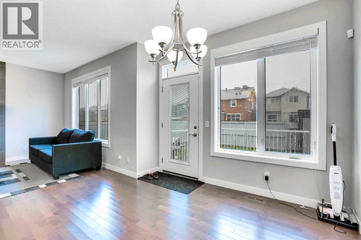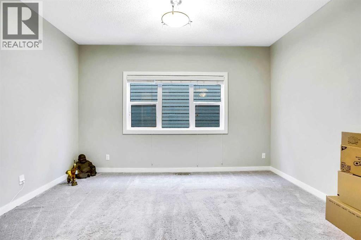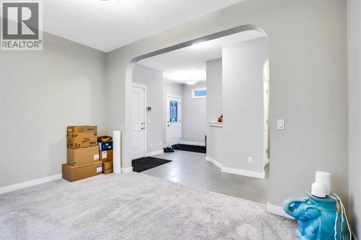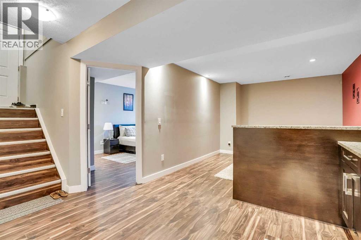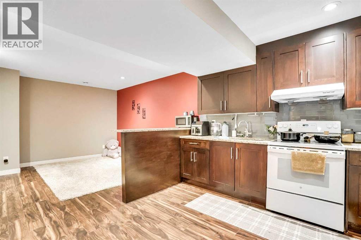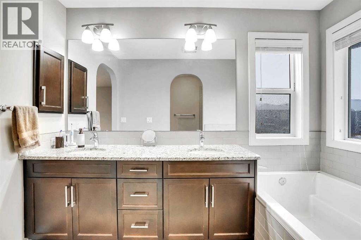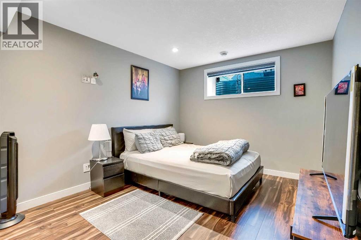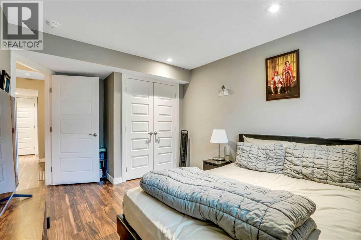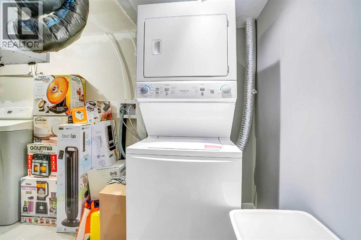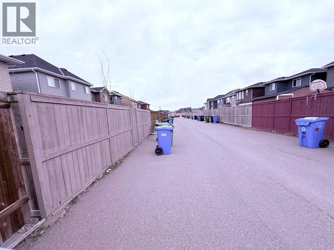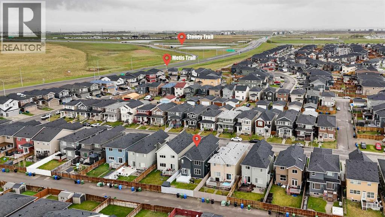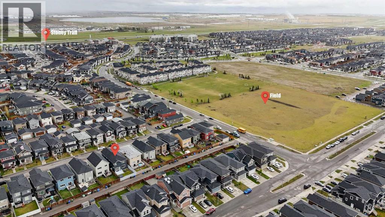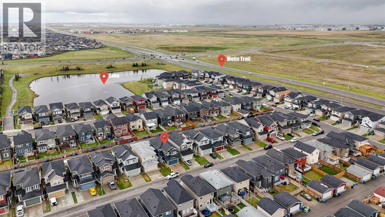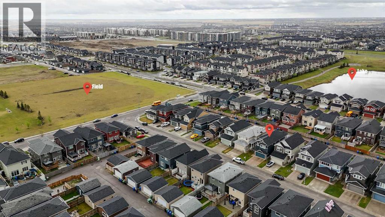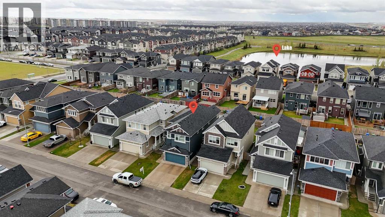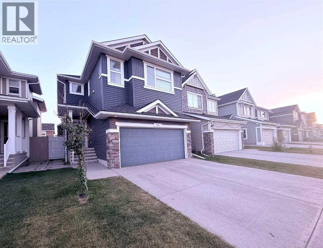Welcome to this 4+2 Bedrooms and legal Basement home with upgrade, you can imagine the quiet street of Redstone community with front double garage and back lane offers more than 2930 SQFT of living area with a fully developed 2 bedrooms legal basement and a separate side entrance and laundry. Main floor high ceiling, large living room, flex room, an upgraded kitchen with a large island and den. Upstairs includes a master bedroom with a 5 pic En-suite bathroom, walk-in-closet +3 more bedrooms, a large bonus room and a 4-pc bathroom. A large fully fenced beautiful yard with a deck. Backyard allows direct access to a paved back alley with a small door and a RV door. Playground Near the house approved for new Redstone School. Nearby all amenities and much more! Basement now rented to a nice family and welling to stay. Don't miss the chance to buy this dream house in an excellent location. (id:37074)
Property Features
Property Details
| MLS® Number | A2259809 |
| Property Type | Single Family |
| Neigbourhood | Redstone |
| Community Name | Redstone |
| Amenities Near By | Airport, Park, Playground, Shopping |
| Features | Back Lane, No Animal Home, No Smoking Home, Parking |
| Parking Space Total | 5 |
| Plan | 1211103 |
| Structure | Deck |
Parking
| Attached Garage | 2 |
| R V |
Building
| Bathroom Total | 4 |
| Bedrooms Above Ground | 4 |
| Bedrooms Below Ground | 2 |
| Bedrooms Total | 6 |
| Appliances | Washer, Refrigerator, Water Softener, Range - Electric, Dishwasher, Dryer, Microwave Range Hood Combo, Window Coverings, Garage Door Opener |
| Basement Development | Finished |
| Basement Features | Separate Entrance, Walk-up, Suite |
| Basement Type | Full (finished) |
| Constructed Date | 2013 |
| Construction Material | Wood Frame |
| Construction Style Attachment | Detached |
| Cooling Type | None |
| Exterior Finish | Vinyl Siding |
| Fireplace Present | Yes |
| Fireplace Total | 1 |
| Flooring Type | Carpeted, Laminate, Tile |
| Foundation Type | Poured Concrete |
| Half Bath Total | 1 |
| Heating Type | Other, Forced Air |
| Stories Total | 2 |
| Size Interior | 2,270 Ft2 |
| Total Finished Area | 2270 Sqft |
| Type | House |
Rooms
| Level | Type | Length | Width | Dimensions |
|---|---|---|---|---|
| Main Level | Living Room | 14.92 Ft x 12.50 Ft | ||
| Main Level | Dining Room | 13.67 Ft x 9.67 Ft | ||
| Main Level | Other | 10.50 Ft x 10.42 Ft | ||
| Main Level | Kitchen | 14.25 Ft x 9.33 Ft | ||
| Main Level | 2pc Bathroom | 5.25 Ft x 4.92 Ft | ||
| Upper Level | Primary Bedroom | 15.08 Ft x 12.58 Ft | ||
| Upper Level | 5pc Bathroom | 11.17 Ft x 9.92 Ft | ||
| Upper Level | Bedroom | 10.17 Ft x 9.83 Ft | ||
| Upper Level | Bedroom | 10.17 Ft x 9.67 Ft | ||
| Upper Level | Bedroom | 12.42 Ft x 10.00 Ft | ||
| Upper Level | 4pc Bathroom | 8.67 Ft x 7.83 Ft | ||
| Upper Level | Family Room | 15.83 Ft x 12.33 Ft | ||
| Upper Level | Laundry Room | 9.67 Ft x 5.00 Ft | ||
| Unknown | Living Room | 9.00 Ft x 8.00 Ft | ||
| Unknown | Pantry | 10.50 Ft x 8.08 Ft | ||
| Unknown | Kitchen | 8.08 Ft x 6.17 Ft | ||
| Unknown | Bedroom | 13.25 Ft x 9.25 Ft | ||
| Unknown | 4pc Bathroom | 7.42 Ft x 5.92 Ft | ||
| Unknown | Bedroom | 9.83 Ft x 9.92 Ft |
Land
| Acreage | No |
| Fence Type | Fence |
| Land Amenities | Airport, Park, Playground, Shopping |
| Size Frontage | 11.36 M |
| Size Irregular | 3594.00 |
| Size Total | 3594 Sqft|0-4,050 Sqft |
| Size Total Text | 3594 Sqft|0-4,050 Sqft |
| Zoning Description | R-g |

