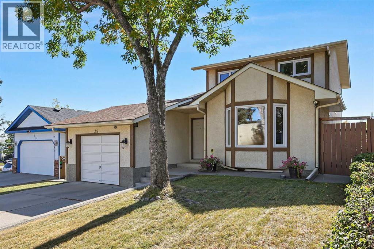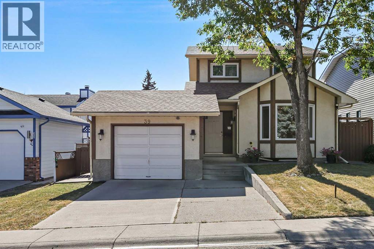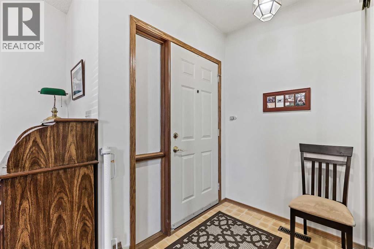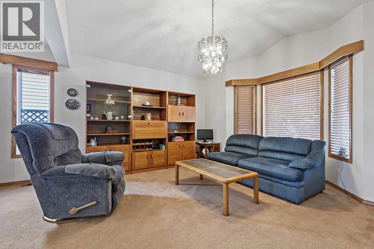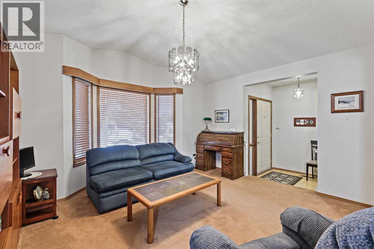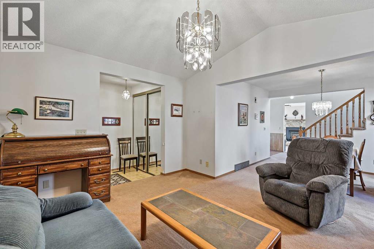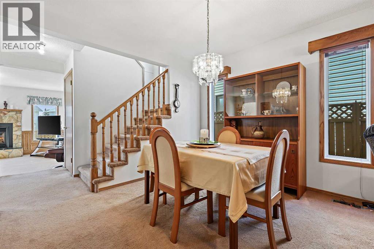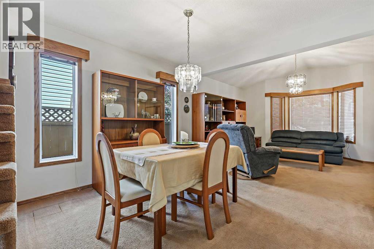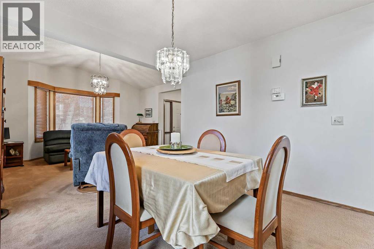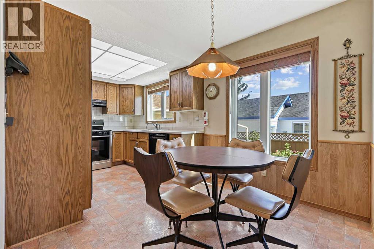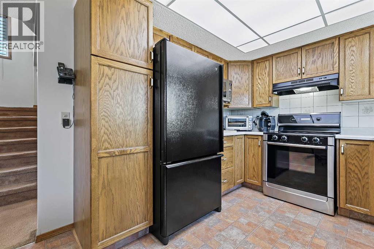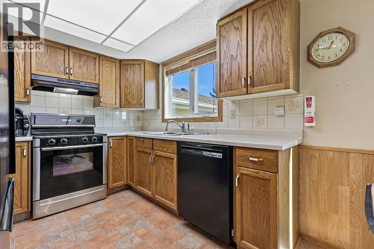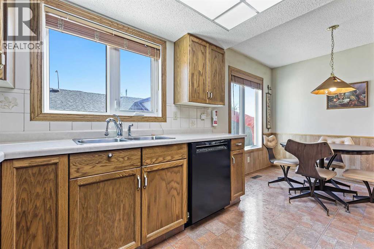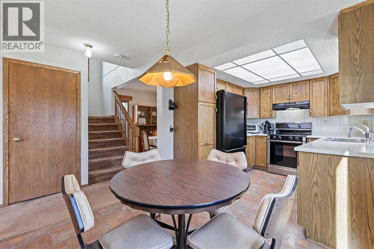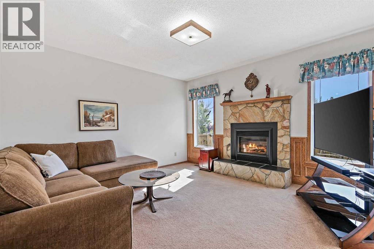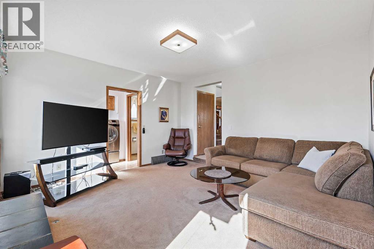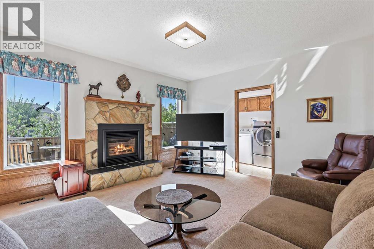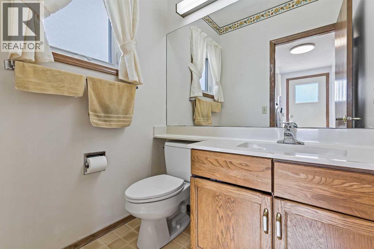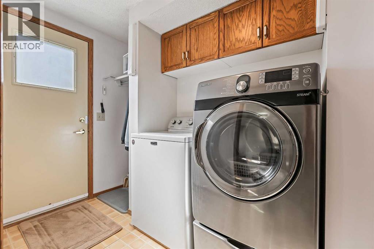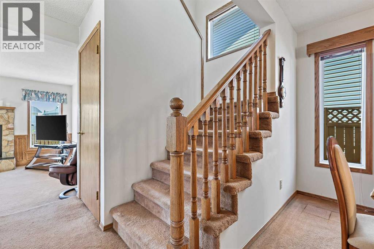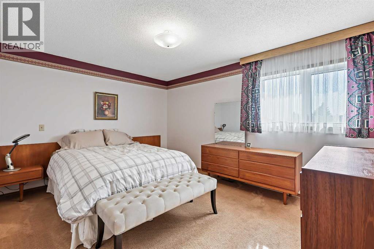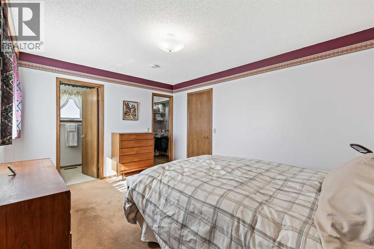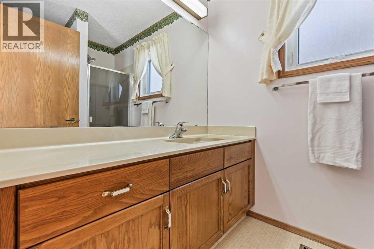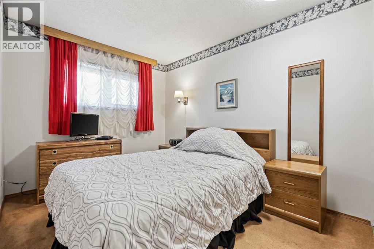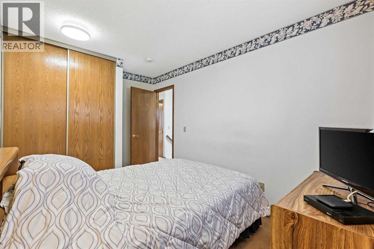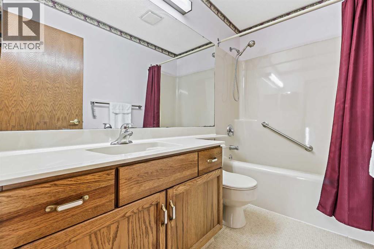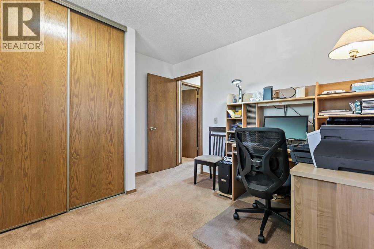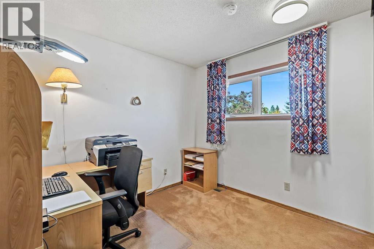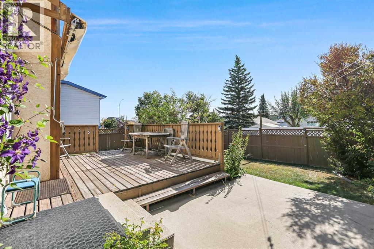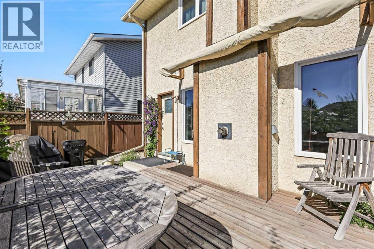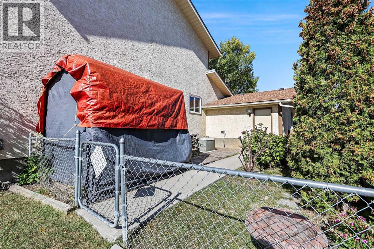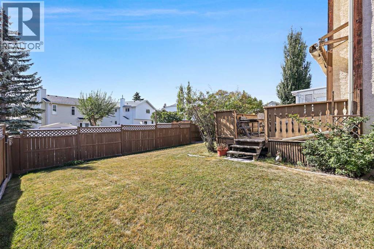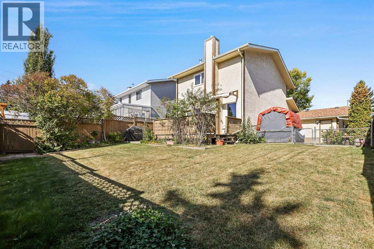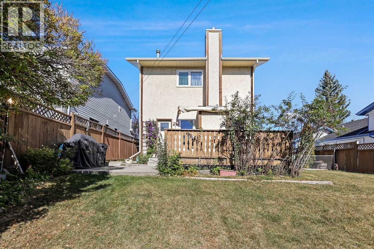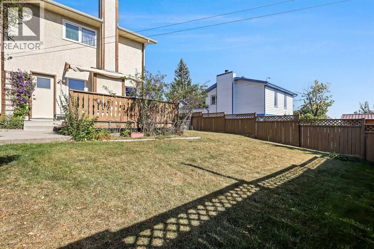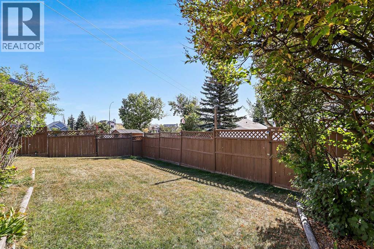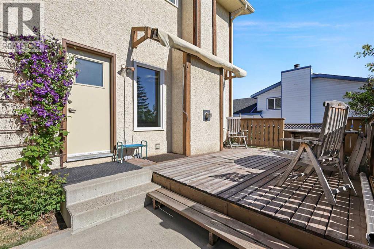This well-kept 1,550 sq. ft. two-story is the perfect fit for a first-time homebuyer or investor. The main floor offers a formal living and dining room, a functional kitchen with loads of counter space, and a bright breakfast nook. You’ll love the family room with a cozy gas fireplace, plus the convenience of main floor laundry, mudroom, and a two-piece bath. Upstairs are three bedrooms, including a primary with its own ensuite and a full family bath. With air conditioning, an updated furnace, and a newer roof, the big updates are already done. The basement is undeveloped—a blank canvas to add value or customize to your needs. Outside, enjoy a large south-facing yard with a sunny deck and retractable awning, back lane access, and a fenced area that’s ideal for pets. Located steps from shopping, transit, and everyday amenities, this home is a smart choice for anyone looking to get into the market or add to their portfolio. Super clean, impeccably maintained - pride of ownership is 10/10. (id:37074)
Property Features
Property Details
| MLS® Number | A2259689 |
| Property Type | Single Family |
| Neigbourhood | Millrise |
| Community Name | Millrise |
| Amenities Near By | Playground, Schools, Shopping |
| Features | Back Lane, No Smoking Home |
| Parking Space Total | 2 |
| Plan | 8110429 |
| Structure | Deck |
Parking
| Attached Garage | 1 |
Building
| Bathroom Total | 3 |
| Bedrooms Above Ground | 3 |
| Bedrooms Total | 3 |
| Appliances | Washer, Refrigerator, Range - Electric, Dishwasher, Dryer, Hood Fan, Window Coverings |
| Basement Development | Unfinished |
| Basement Type | Full (unfinished) |
| Constructed Date | 1987 |
| Construction Material | Wood Frame |
| Construction Style Attachment | Detached |
| Cooling Type | Central Air Conditioning |
| Exterior Finish | Brick, Stucco |
| Fireplace Present | Yes |
| Fireplace Total | 1 |
| Flooring Type | Carpeted, Linoleum |
| Foundation Type | Poured Concrete |
| Half Bath Total | 1 |
| Heating Fuel | Natural Gas |
| Heating Type | Forced Air |
| Stories Total | 2 |
| Size Interior | 1,553 Ft2 |
| Total Finished Area | 1552.76 Sqft |
| Type | House |
Rooms
| Level | Type | Length | Width | Dimensions |
|---|---|---|---|---|
| Second Level | Primary Bedroom | 14.08 Ft x 11.25 Ft | ||
| Second Level | 3pc Bathroom | 7.92 Ft x 5.42 Ft | ||
| Second Level | Bedroom | 9.75 Ft x 8.50 Ft | ||
| Second Level | Bedroom | 11.08 Ft x 8.67 Ft | ||
| Second Level | 4pc Bathroom | 8.67 Ft x 4.92 Ft | ||
| Main Level | Living Room | 12.83 Ft x 10.08 Ft | ||
| Main Level | Dining Room | 10.75 Ft x 10.17 Ft | ||
| Main Level | Kitchen | 9.08 Ft x 8.58 Ft | ||
| Main Level | Breakfast | 8.58 Ft x 7.25 Ft | ||
| Main Level | Family Room | 14.00 Ft x 13.25 Ft | ||
| Main Level | 2pc Bathroom | 5.50 Ft x 4.42 Ft | ||
| Main Level | Laundry Room | 8.50 Ft x 5.50 Ft |
Land
| Acreage | No |
| Fence Type | Fence |
| Land Amenities | Playground, Schools, Shopping |
| Landscape Features | Landscaped |
| Size Depth | 34.14 M |
| Size Frontage | 13.59 M |
| Size Irregular | 470.00 |
| Size Total | 470 M2|4,051 - 7,250 Sqft |
| Size Total Text | 470 M2|4,051 - 7,250 Sqft |
| Zoning Description | R-cg |

