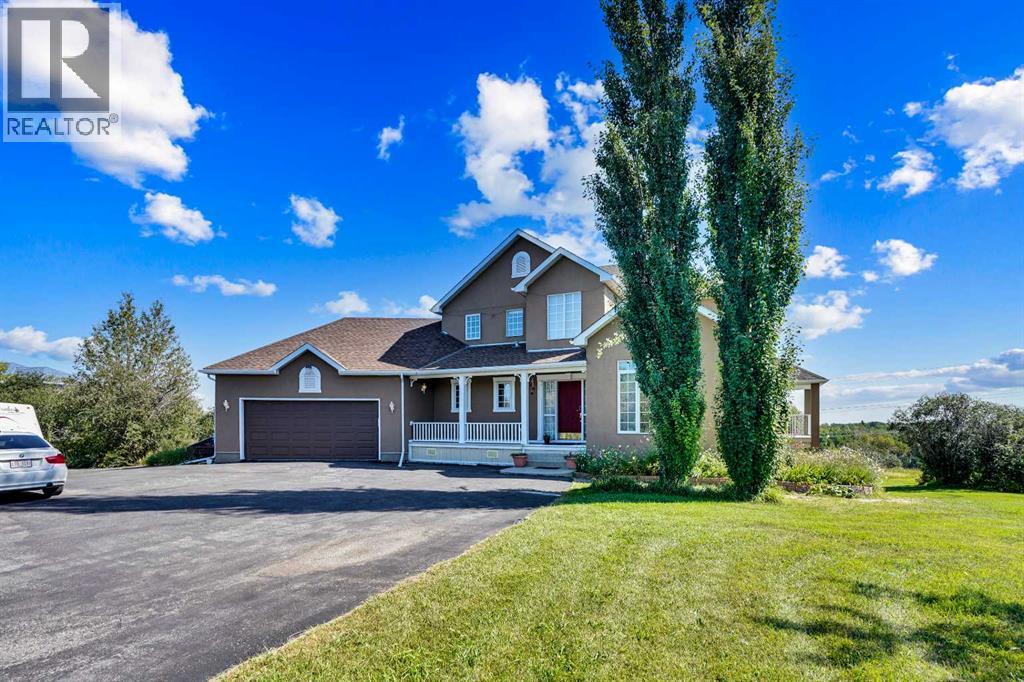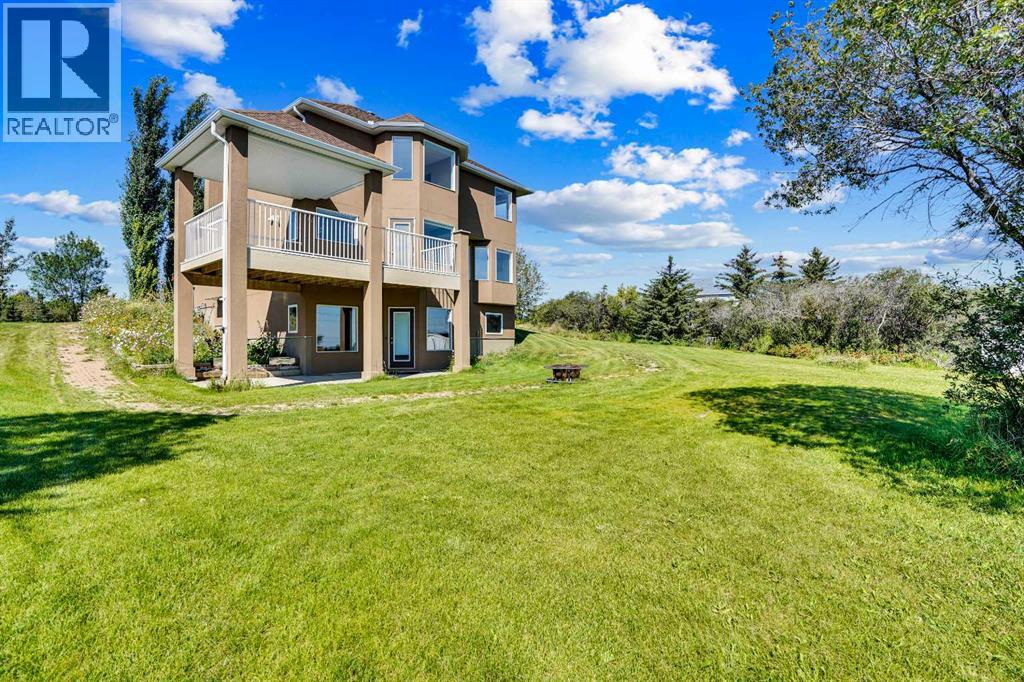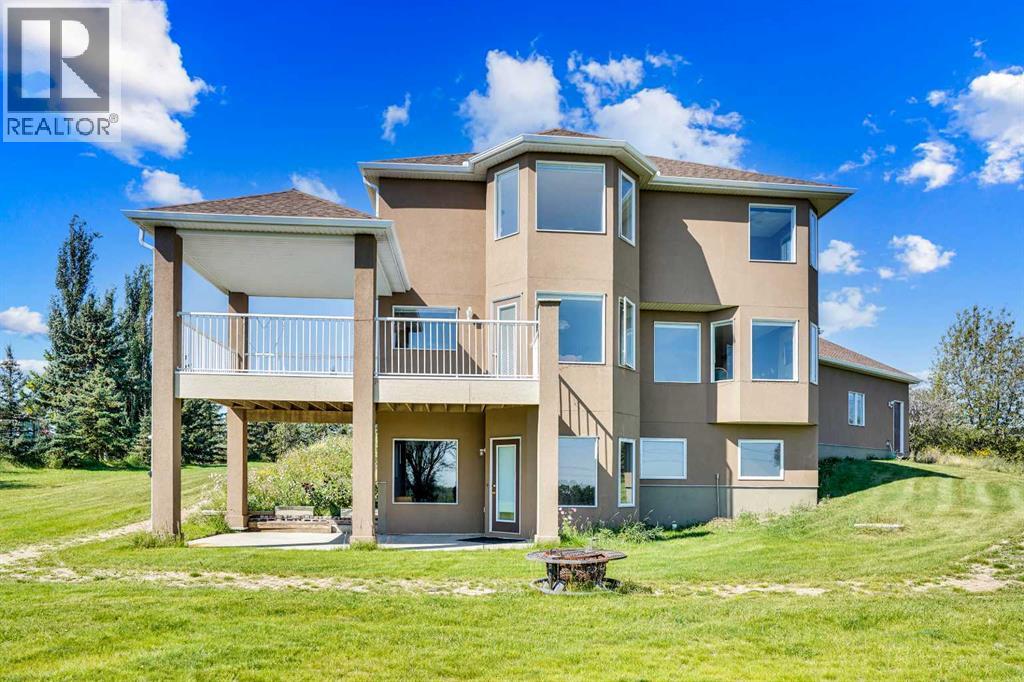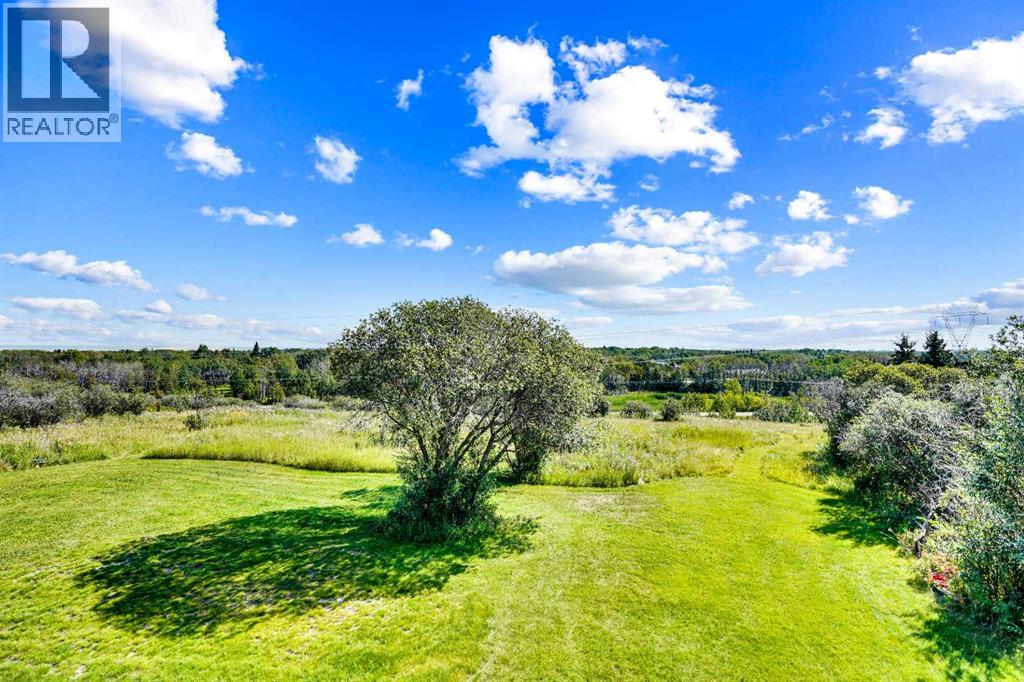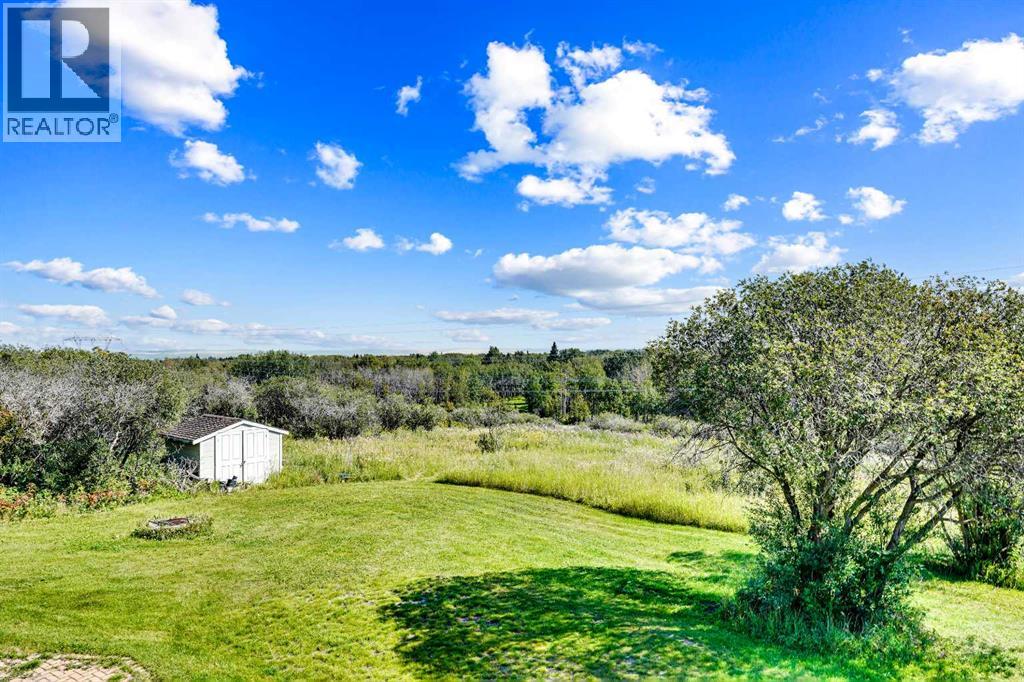Great location acreage, close to all living facilities, Rocky ridge YMCA, COSTCO, WALMART, HOME DEPOT, PRIVATE SCHOOLS, ETC. !!!!!!!!!!!!! the elegant, comfort & tranquility of slow-paced country living, plus all community amenities & vitality of downtown Calgary – you truly can have it all in Church Ranches, an acreage community situated just 30 minutes northwest of the Calgary downtown core with lakes. This home rests on 2.13 acres of sun drenched, treed countryside, boasting stunning eastward views from both the partially covered back deck & the master bedroom. One step inside & the allure of this home swells, greeting you from the main entryway with vaulted ceilings, gleaming hardwood floors & a focal point staircase curling upwards to the 2nd floor. Towards the rear of the house, the family room, kitchen, & dining nook take full advantage of sprawling eastward facing windows. The upper floor accommodates two large bedrooms in addition to a massive master with a large 5-piece ensuite, finished with double sinks, soaker tub & separate shower. The cherry on top is a bright walkout basement with 9’ ceilings, rec room, 4th bedroom, den, full bathroom & storage.Drive west from 144 Avenue, to township road 260, turn left to range road 25, you are at your home. call your favorite realtor to take a look of your future home!!!!!!!! (id:37074)
Property Features
Property Details
| MLS® Number | A2253544 |
| Property Type | Single Family |
| Community Name | Church Ranches |
| Features | Cul-de-sac, Other, No Animal Home, No Smoking Home |
| Plan | 9411421 |
| Structure | Deck |
Parking
| Attached Garage | 2 |
Building
| Bathroom Total | 4 |
| Bedrooms Above Ground | 3 |
| Bedrooms Below Ground | 1 |
| Bedrooms Total | 4 |
| Amenities | Other |
| Appliances | Washer, Refrigerator, Gas Stove(s), Dishwasher, Dryer, Microwave Range Hood Combo |
| Basement Development | Finished |
| Basement Features | Walk Out |
| Basement Type | Full (finished) |
| Constructed Date | 1995 |
| Construction Material | Poured Concrete, Wood Frame |
| Construction Style Attachment | Detached |
| Cooling Type | None |
| Exterior Finish | Concrete, Stucco |
| Fireplace Present | Yes |
| Fireplace Total | 1 |
| Flooring Type | Carpeted, Ceramic Tile, Hardwood |
| Foundation Type | Poured Concrete |
| Half Bath Total | 1 |
| Heating Type | Other, Forced Air |
| Stories Total | 2 |
| Size Interior | 2,431 Ft2 |
| Total Finished Area | 2430.93 Sqft |
| Type | House |
| Utility Water | Municipal Water |
Rooms
| Level | Type | Length | Width | Dimensions |
|---|---|---|---|---|
| Lower Level | 4pc Bathroom | 7.83 Ft x 7.75 Ft | ||
| Lower Level | Bedroom | 16.00 Ft x 10.92 Ft | ||
| Lower Level | Other | 14.67 Ft x 9.50 Ft | ||
| Lower Level | Recreational, Games Room | 23.58 Ft x 26.25 Ft | ||
| Lower Level | Storage | 5.17 Ft x 7.17 Ft | ||
| Lower Level | Storage | 14.17 Ft x 22.58 Ft | ||
| Main Level | 2pc Bathroom | 6.58 Ft x 7.50 Ft | ||
| Main Level | Dining Room | 15.17 Ft x 18.25 Ft | ||
| Main Level | Family Room | 19.42 Ft x 23.08 Ft | ||
| Main Level | Foyer | 9.92 Ft x 8.42 Ft | ||
| Main Level | Kitchen | 18.92 Ft x 18.42 Ft | ||
| Main Level | Laundry Room | 11.50 Ft x 8.50 Ft | ||
| Main Level | Living Room | 12.33 Ft x 12.00 Ft | ||
| Main Level | Pantry | 3.50 Ft x 4.00 Ft | ||
| Upper Level | 4pc Bathroom | 5.33 Ft x 8.33 Ft | ||
| Upper Level | 5pc Bathroom | 11.92 Ft x 16.33 Ft | ||
| Upper Level | Bedroom | 11.17 Ft x 12.25 Ft | ||
| Upper Level | Bedroom | 11.00 Ft x 11.83 Ft | ||
| Upper Level | Primary Bedroom | 17.17 Ft x 18.42 Ft | ||
| Upper Level | Other | 6.08 Ft x 7.58 Ft |
Land
| Acreage | Yes |
| Fence Type | Partially Fenced |
| Landscape Features | Garden Area |
| Sewer | Septic System |
| Size Irregular | 2.13 |
| Size Total | 2.13 Ac|2 - 4.99 Acres |
| Size Total Text | 2.13 Ac|2 - 4.99 Acres |
| Zoning Description | R-1 |

