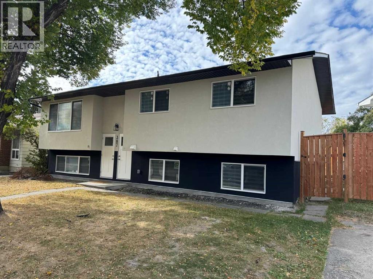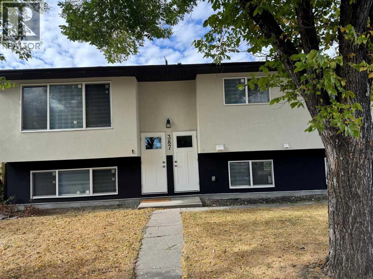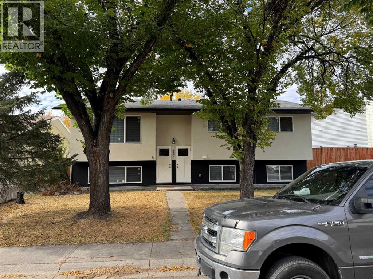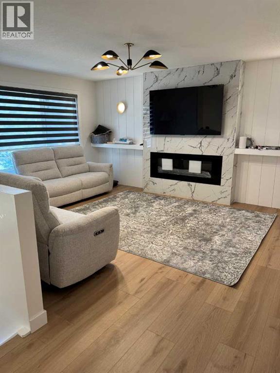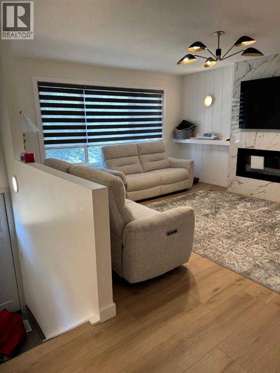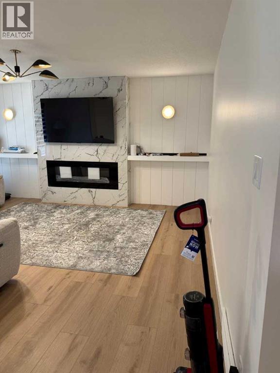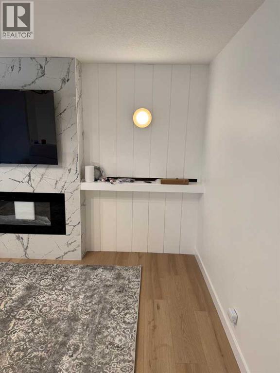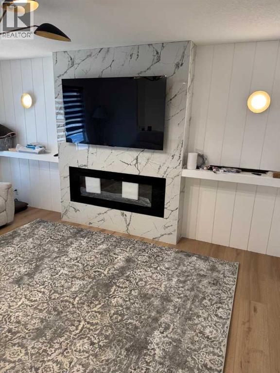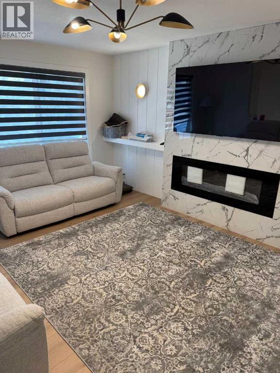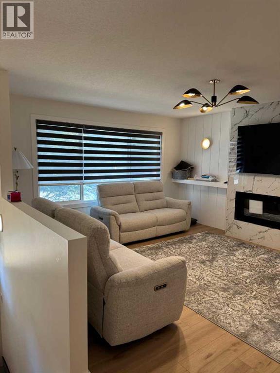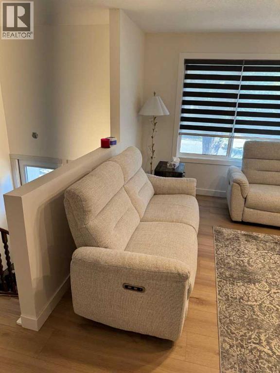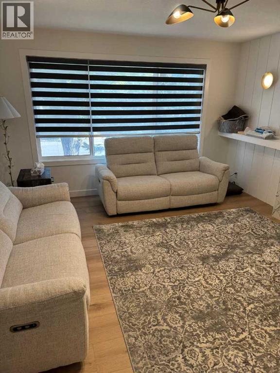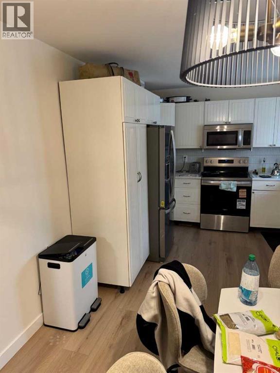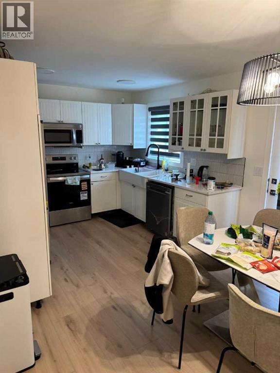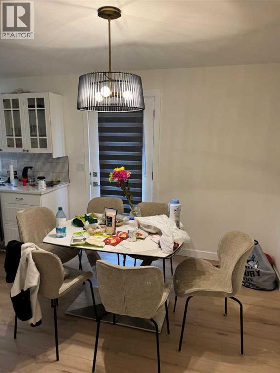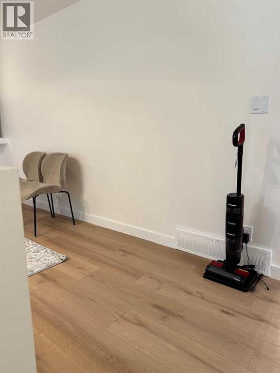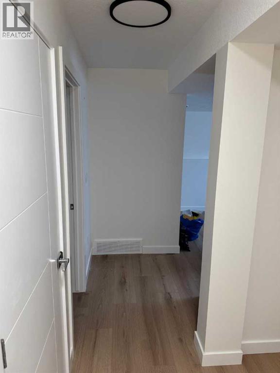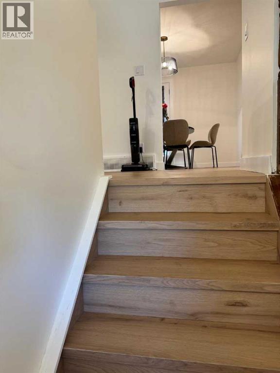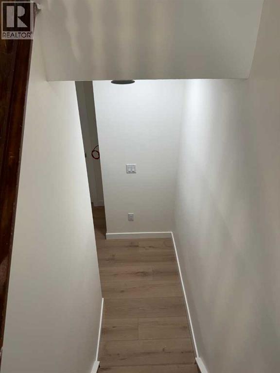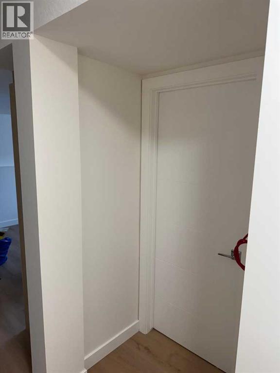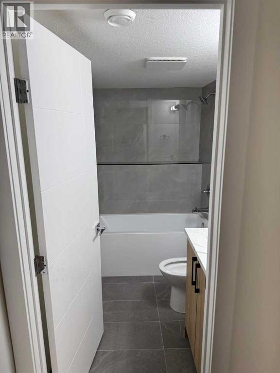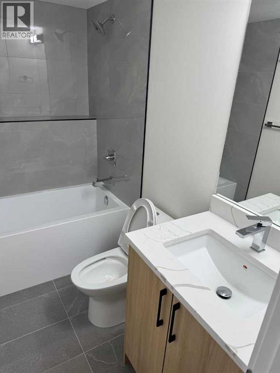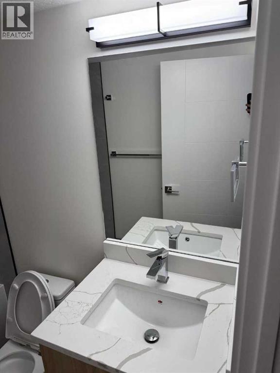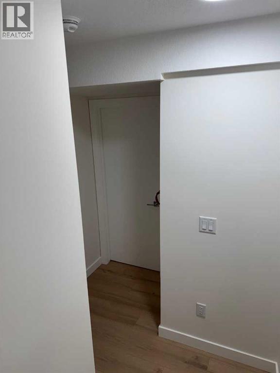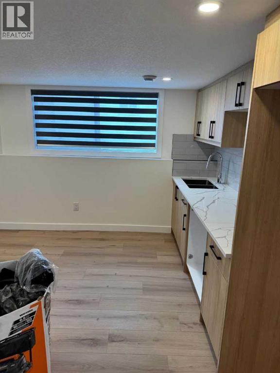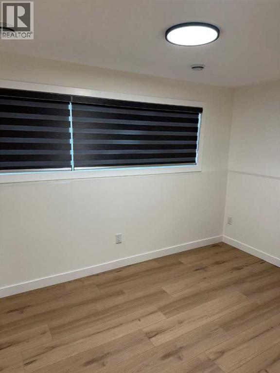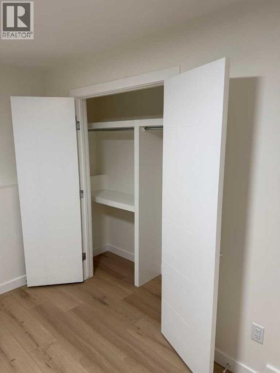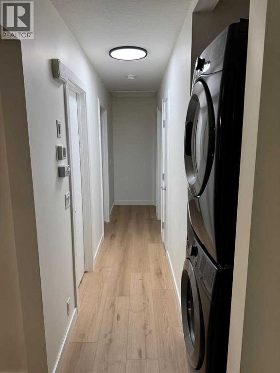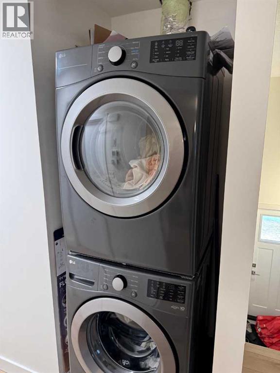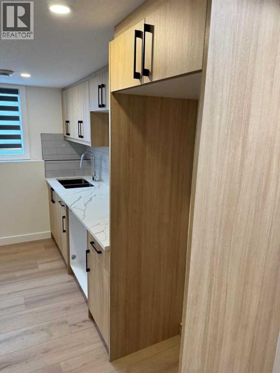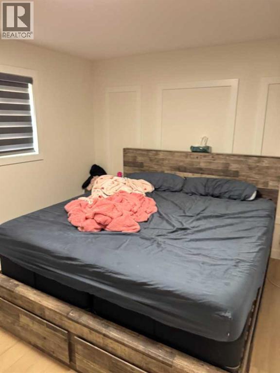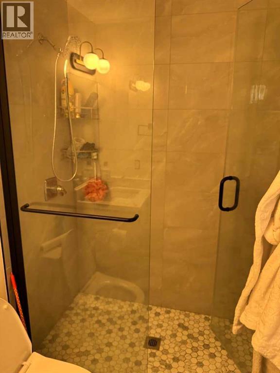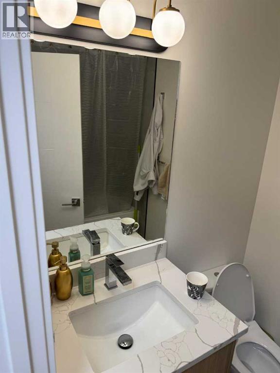Fully renovated 5-bedroom, 4-bathroom luxury home designed for comfort and style. The main floor features a chef's kitchen with large island, premium cabinetry, stainless steel appliances, engineered hardware, and elegant electric fireplace. Upstairs, the primary retreat offers a walk in closet and spa-inspired ensuite. The fully finished walk up basement has a separate grade-level entrance one bedroom, one full full bath (legal suite) with it's own laundry - Ideal for multi-generational living with income potential. Outside features a rear double detached garage, insulated and drywalled, new stucco exterior finish, and all new windows and doors throughout the home. Additional highlights include comprehensive interior/exterior renovations completed within the last 30 days. (id:37074)
Property Features
Property Details
| MLS® Number | A2264970 |
| Property Type | Single Family |
| Neigbourhood | Northeast Calgary |
| Community Name | Temple |
| Amenities Near By | Park, Playground, Recreation Nearby, Schools, Shopping |
| Parking Space Total | 6 |
| Plan | 7910492 |
| Structure | Deck |
Parking
| Other | |
| Parking Pad |
Building
| Bathroom Total | 4 |
| Bedrooms Above Ground | 3 |
| Bedrooms Below Ground | 2 |
| Bedrooms Total | 5 |
| Appliances | Washer, Refrigerator, Oven - Electric, Cooktop - Electric, Dishwasher, Stove, Oven, Dryer, Microwave, Freezer, Hood Fan, Garage Door Opener, Washer/dryer Stack-up |
| Architectural Style | Bungalow |
| Basement Development | Finished |
| Basement Features | Separate Entrance, Walk-up, Suite |
| Basement Type | Full (finished) |
| Constructed Date | 1980 |
| Construction Material | Poured Concrete |
| Construction Style Attachment | Detached |
| Cooling Type | Central Air Conditioning, See Remarks |
| Exterior Finish | Concrete, Stucco |
| Fireplace Present | Yes |
| Fireplace Total | 1 |
| Flooring Type | Carpeted, Ceramic Tile, Hardwood |
| Foundation Type | Poured Concrete |
| Heating Type | High-efficiency Furnace, Other, Forced Air |
| Stories Total | 1 |
| Size Interior | 1,180 Ft2 |
| Total Finished Area | 1180 Sqft |
| Type | House |
Rooms
| Level | Type | Length | Width | Dimensions |
|---|---|---|---|---|
| Basement | 4pc Bathroom | 5.17 Ft x 7.92 Ft | ||
| Basement | Bedroom | 9.08 Ft x 12.58 Ft | ||
| Basement | 4pc Bathroom | 5.17 Ft x 7.92 Ft | ||
| Basement | Bedroom | 9.33 Ft x 12.58 Ft | ||
| Main Level | 3pc Bathroom | 5.08 Ft x 7.17 Ft | ||
| Main Level | 4pc Bathroom | 5.00 Ft x 7.17 Ft | ||
| Main Level | Bedroom | 12.92 Ft x 10.67 Ft | ||
| Main Level | Bedroom | 12.92 Ft x 9.67 Ft | ||
| Main Level | Dining Room | 10.50 Ft x 9.67 Ft | ||
| Main Level | Kitchen | 10.50 Ft x 9.08 Ft | ||
| Main Level | Living Room | 16.33 Ft x 18.50 Ft | ||
| Main Level | Primary Bedroom | 10.50 Ft x 14.50 Ft |
Land
| Acreage | No |
| Fence Type | Fence |
| Land Amenities | Park, Playground, Recreation Nearby, Schools, Shopping |
| Size Depth | 9.14 M |
| Size Frontage | 4.88 M |
| Size Irregular | 5220.00 |
| Size Total | 5220 Sqft|4,051 - 7,250 Sqft |
| Size Total Text | 5220 Sqft|4,051 - 7,250 Sqft |
| Zoning Description | R-cg |

