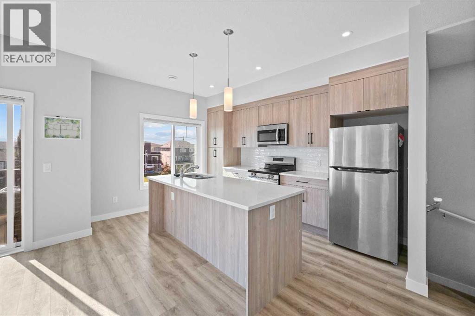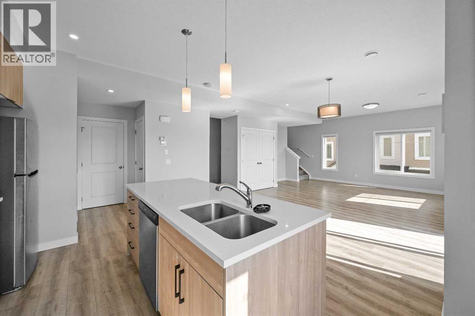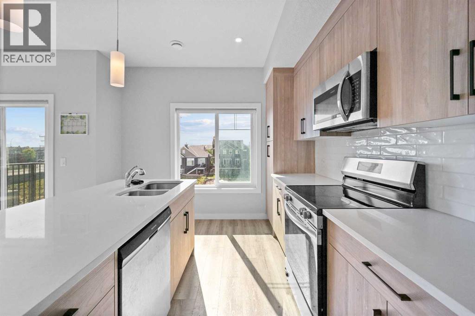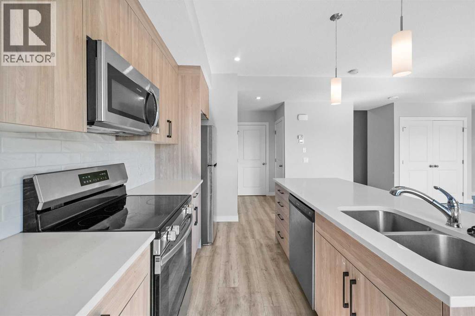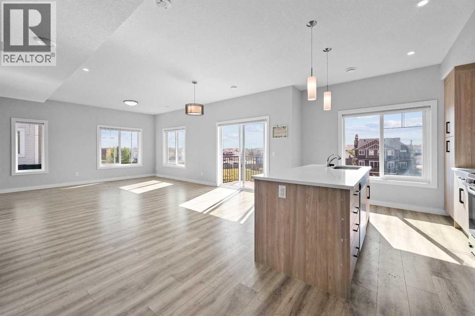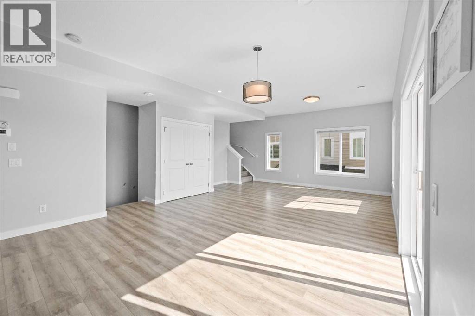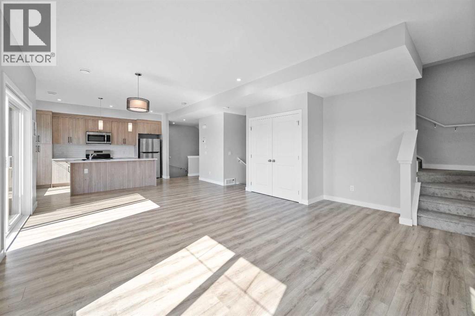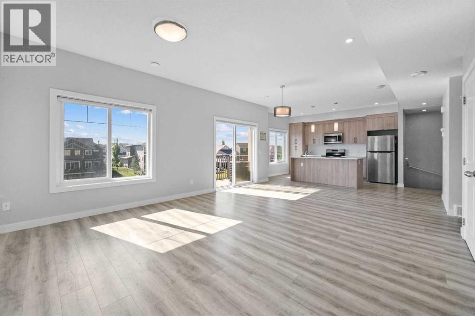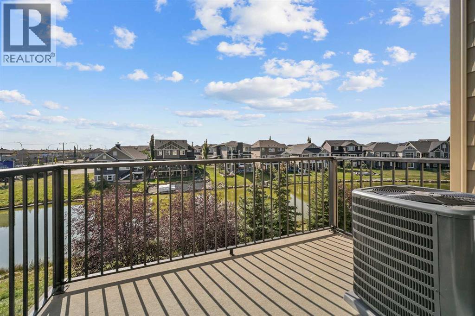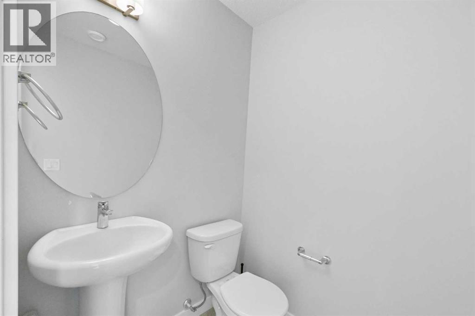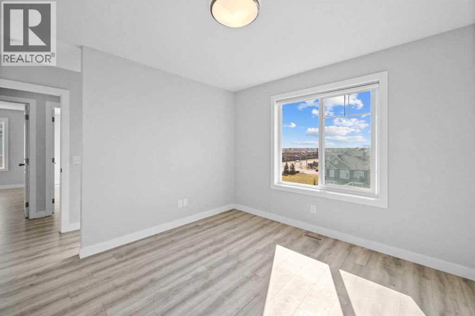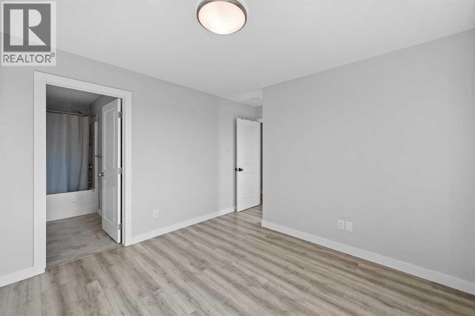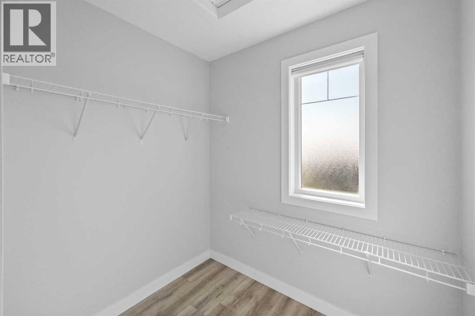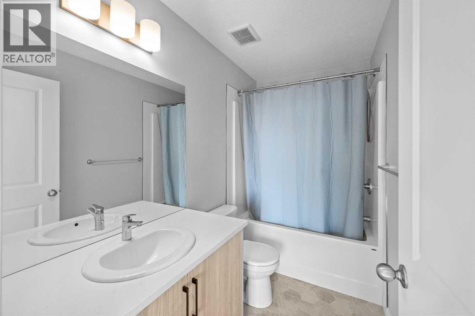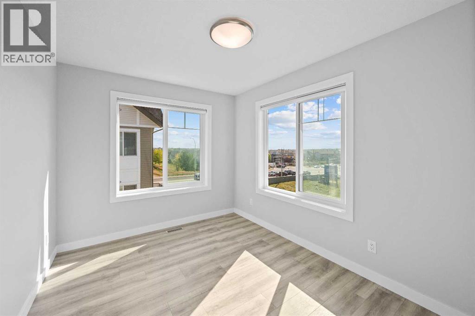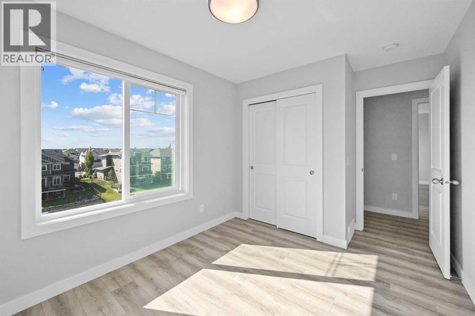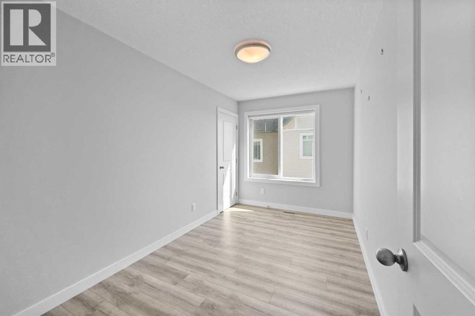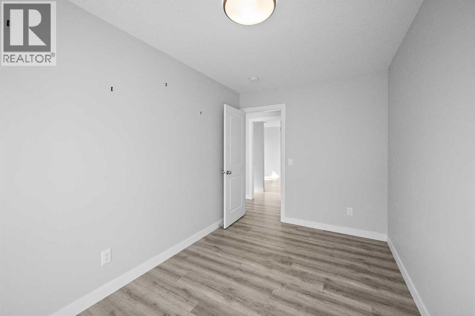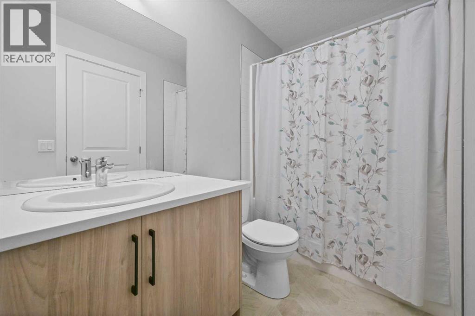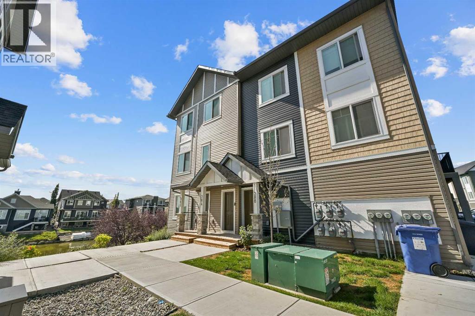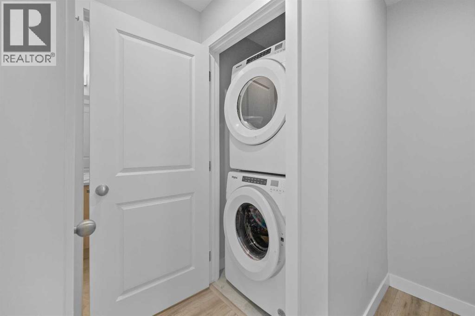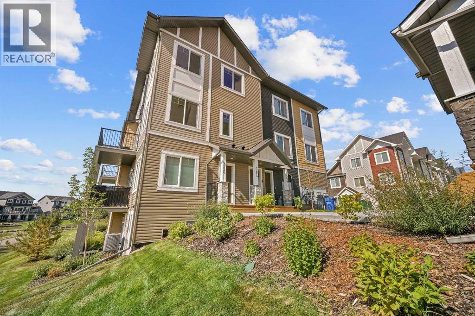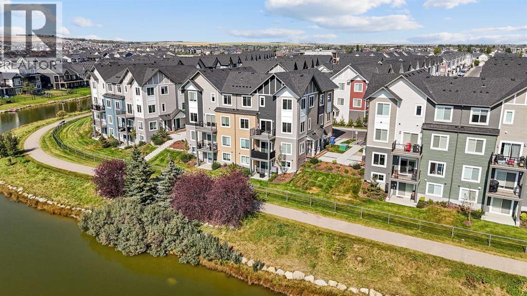Welcome to this stunning home, designed with style and functionality in mind with A/C Included. The open-concept main living area is filled with natural light from expansive windows and elevated by soaring 9-foot ceilings. A spacious main-floor den offers the flexibility to create a home office, study, or multipurpose room.At the heart of the home, the upgraded kitchen impresses with elegant QUARTZ countertops, a large island ideal for casual dining, and direct access to a private balcony—perfect for enjoying sunny days. With upgraded/custom pick on cabinets.Upstairs, the primary suite provides a generous retreat complete with an ensuite featuring sleek QUARTZ finishes. A second large bedroom and a full bathroom sit across the hall, while a conveniently located laundry closet with a full-size washer and dryer adds everyday practicality.Perfectly combining comfort and convenience, this home is set in an unbeatable location—just steps from coffee shops, a grocery store, and scenic canal-side walking trails. (id:37074)
Property Features
Property Details
| MLS® Number | A2256307 |
| Property Type | Single Family |
| Community Name | Canals |
| Amenities Near By | Park, Playground, Recreation Nearby, Schools, Shopping |
| Features | Pvc Window, No Animal Home, No Smoking Home, Parking |
| Parking Space Total | 2 |
| Plan | 1810351 |
| View Type | View |
Parking
| Attached Garage | 1 |
Building
| Bathroom Total | 3 |
| Bedrooms Above Ground | 3 |
| Bedrooms Total | 3 |
| Appliances | Washer, Refrigerator, Dishwasher, Stove, Dryer, Microwave Range Hood Combo |
| Basement Type | None |
| Constructed Date | 2023 |
| Construction Material | Wood Frame |
| Construction Style Attachment | Attached |
| Cooling Type | Central Air Conditioning |
| Flooring Type | Tile, Vinyl |
| Foundation Type | Poured Concrete |
| Half Bath Total | 1 |
| Heating Fuel | Natural Gas |
| Heating Type | Forced Air |
| Stories Total | 3 |
| Size Interior | 1,360 Ft2 |
| Total Finished Area | 1359.9 Sqft |
| Type | Row / Townhouse |
Rooms
| Level | Type | Length | Width | Dimensions |
|---|---|---|---|---|
| Main Level | Other | 4.25 Ft x 3.08 Ft | ||
| Main Level | Kitchen | 13.50 Ft x 10.58 Ft | ||
| Main Level | 2pc Bathroom | 5.25 Ft x 4.58 Ft | ||
| Main Level | Furnace | 6.42 Ft x 4.17 Ft | ||
| Main Level | Dining Room | 23.33 Ft x 14.75 Ft | ||
| Main Level | Other | 9.50 Ft x 6.00 Ft | ||
| Upper Level | Laundry Room | 3.08 Ft x 3.50 Ft | ||
| Upper Level | 4pc Bathroom | 9.00 Ft x 5.00 Ft | ||
| Upper Level | Bedroom | 13.42 Ft x 8.00 Ft | ||
| Upper Level | Other | 4.92 Ft x 3.17 Ft | ||
| Upper Level | Bedroom | 11.17 Ft x 9.00 Ft | ||
| Upper Level | Other | 6.83 Ft x 5.58 Ft | ||
| Upper Level | Primary Bedroom | 11.33 Ft x 10.92 Ft | ||
| Upper Level | 4pc Bathroom | 8.92 Ft x 4.92 Ft |
Land
| Acreage | No |
| Fence Type | Not Fenced |
| Land Amenities | Park, Playground, Recreation Nearby, Schools, Shopping |
| Size Irregular | 166.20 |
| Size Total | 166.2 M2|0-4,050 Sqft |
| Size Total Text | 166.2 M2|0-4,050 Sqft |
| Zoning Description | R5 |

