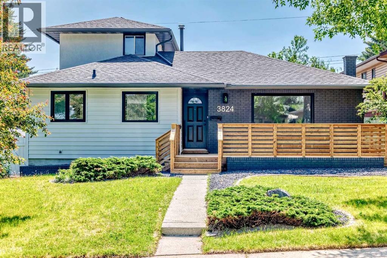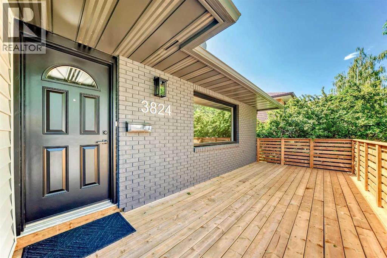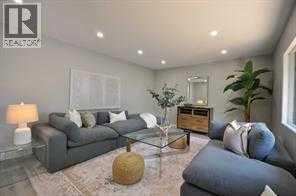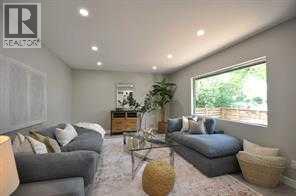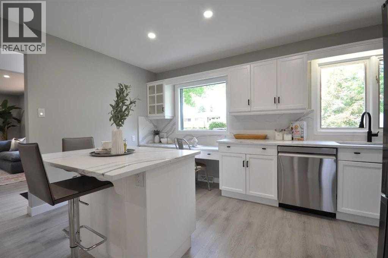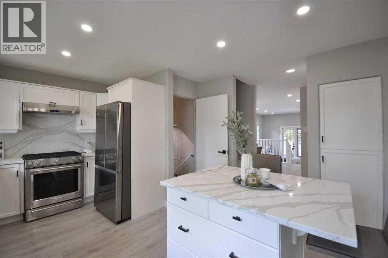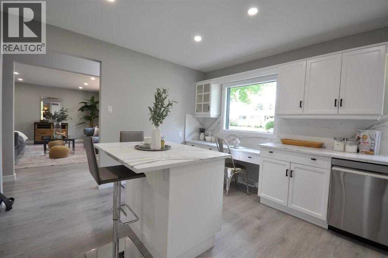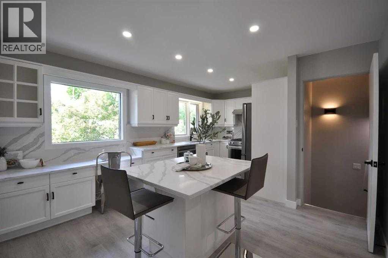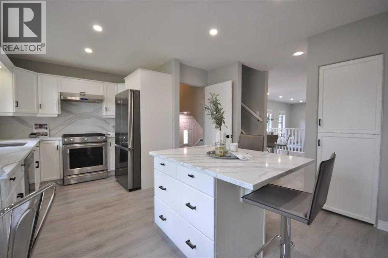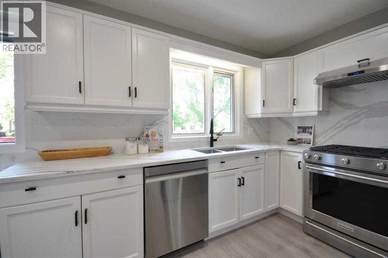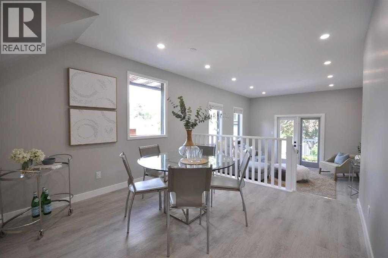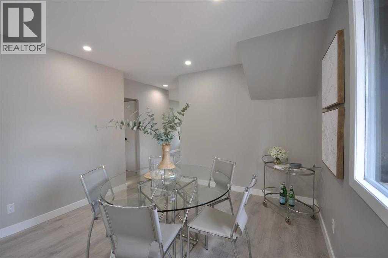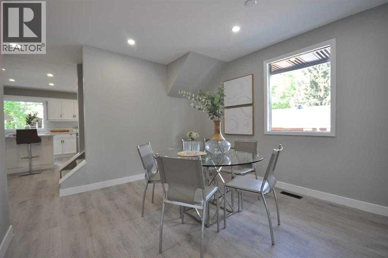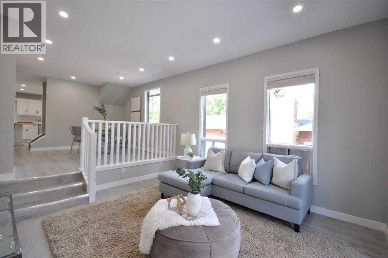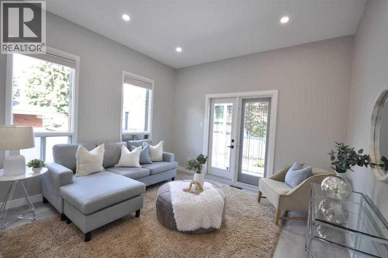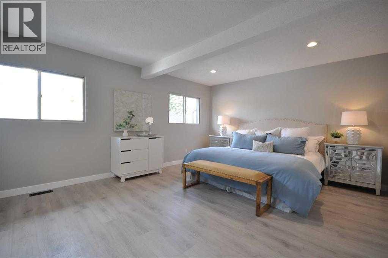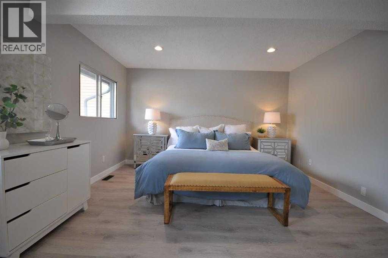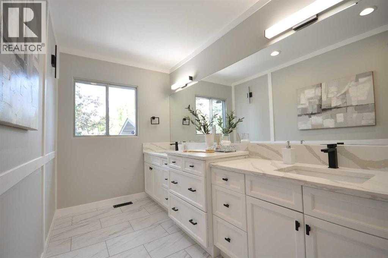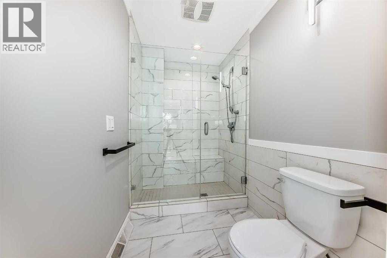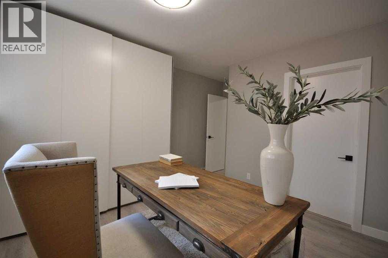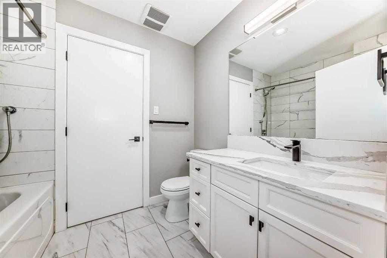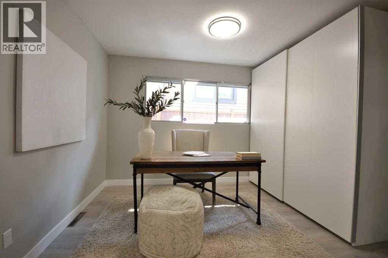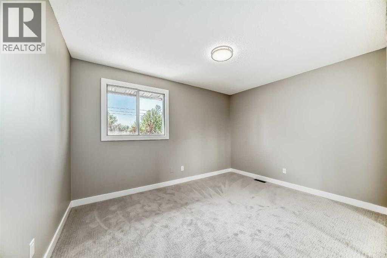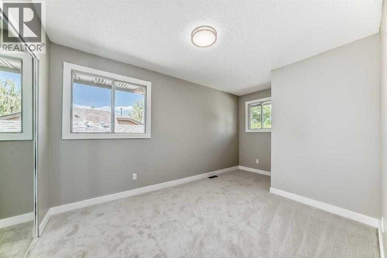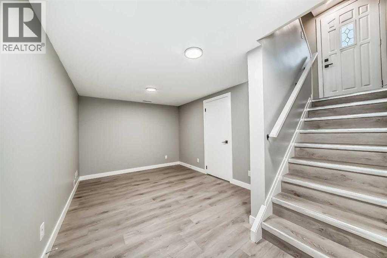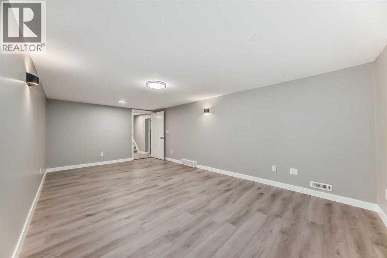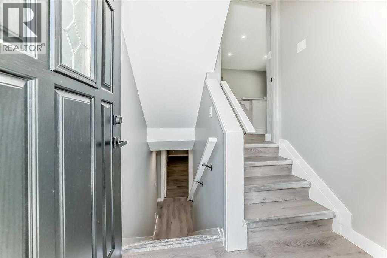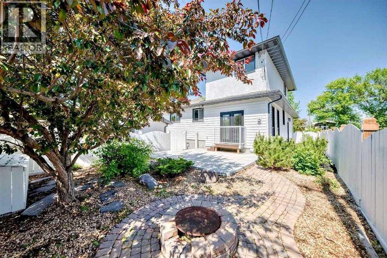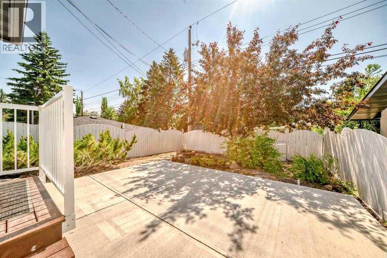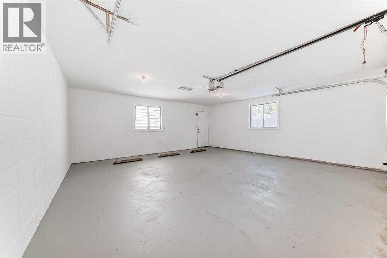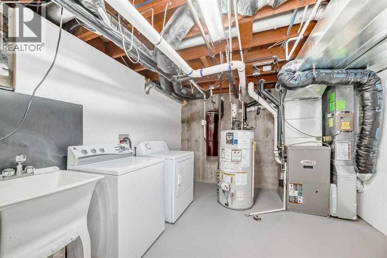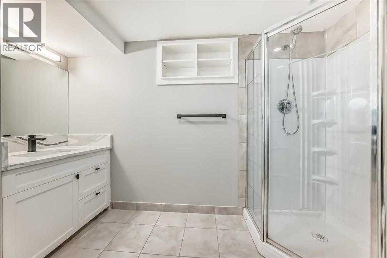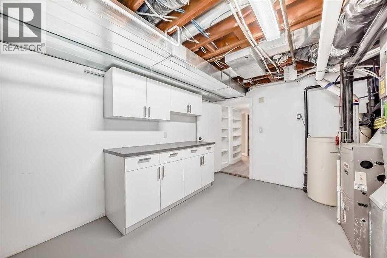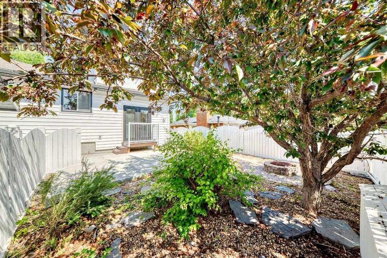Beautiful quiet location for this spacious renovated unique 5 bedroom home. New front west veranda is perfect for enjoying a good book and the last rays of sunshine AS you enter you will see a large living room to the right and kitchen to the left complete with new appliances, quartz counters, and eat up island. This room flows nicely into the dining room and main floor family room and the easy access to the fenced yard. Very generous primary bedroom has double closets and a large 4 pc ensuite. The second bedroom has a cheater door to the main bathroom and stand alone closets . Upstairs there are 2 good sized bedrooms and on the lower level is the 5th bedroom and 3 pc bathroom. There are 2 rec room areas and large storage /laundry room. New vinyl flooring throughout, new light fixtures and additional pot lights, freshly painted inside and out make this house move in ready. Lovely tree lined street, easy walking distance to the university, shops and transportation. (id:37074)
Property Features
Property Details
| MLS® Number | A2258828 |
| Property Type | Single Family |
| Neigbourhood | Northwest Calgary |
| Community Name | Brentwood |
| Features | Back Lane |
| Parking Space Total | 2 |
| Plan | 1796hv |
| Structure | Deck |
Parking
| Detached Garage | 2 |
Building
| Bathroom Total | 3 |
| Bedrooms Above Ground | 4 |
| Bedrooms Below Ground | 1 |
| Bedrooms Total | 5 |
| Appliances | Washer, Refrigerator, Oven - Electric, Dishwasher, Dryer, Microwave Range Hood Combo |
| Basement Development | Finished |
| Basement Features | Separate Entrance |
| Basement Type | Full (finished) |
| Constructed Date | 1960 |
| Construction Style Attachment | Detached |
| Cooling Type | None |
| Exterior Finish | Wood Siding |
| Fireplace Present | Yes |
| Fireplace Total | 1 |
| Flooring Type | Carpeted, Ceramic Tile, Vinyl |
| Foundation Type | Poured Concrete |
| Heating Type | Central Heating |
| Stories Total | 2 |
| Size Interior | 1,990 Ft2 |
| Total Finished Area | 1990 Sqft |
| Type | House |
Rooms
| Level | Type | Length | Width | Dimensions |
|---|---|---|---|---|
| Lower Level | 3pc Bathroom | Measurements not available | ||
| Lower Level | Bedroom | 9.50 Ft x 10.67 Ft | ||
| Lower Level | Recreational, Games Room | 21.00 Ft x 11.58 Ft | ||
| Main Level | 4pc Bathroom | Measurements not available | ||
| Main Level | 4pc Bathroom | Measurements not available | ||
| Main Level | Living Room | 17.25 Ft x 12.75 Ft | ||
| Main Level | Dining Room | 11.00 Ft x 11.00 Ft | ||
| Main Level | Kitchen | 16.75 Ft x 12.25 Ft | ||
| Main Level | Primary Bedroom | 16.50 Ft x 13.58 Ft | ||
| Main Level | Bedroom | 12.50 Ft x 9.67 Ft | ||
| Main Level | Family Room | 12.42 Ft x 13.67 Ft | ||
| Upper Level | Bedroom | 9.17 Ft x 14.50 Ft | ||
| Upper Level | Bedroom | 12.50 Ft x 9.75 Ft |
Land
| Acreage | No |
| Fence Type | Fence |
| Size Depth | 30.4 M |
| Size Frontage | 18.1 M |
| Size Irregular | 501.00 |
| Size Total | 501 M2|4,051 - 7,250 Sqft |
| Size Total Text | 501 M2|4,051 - 7,250 Sqft |
| Zoning Description | R-cg |

