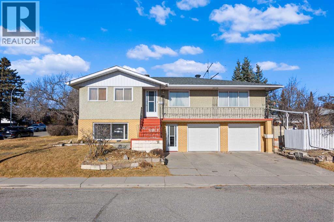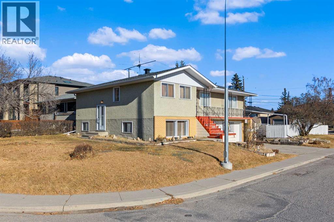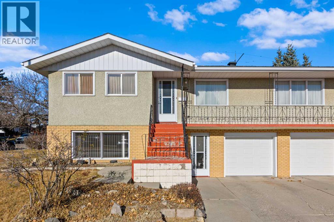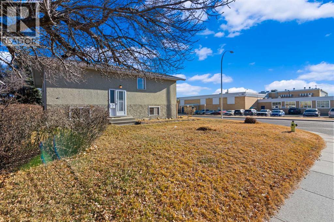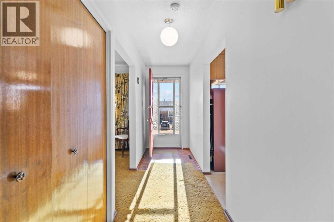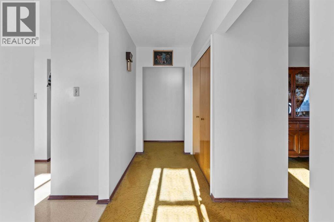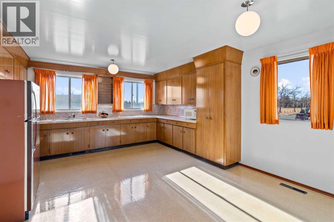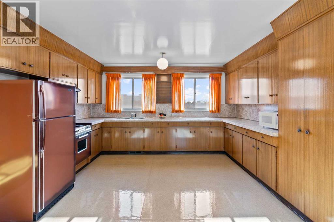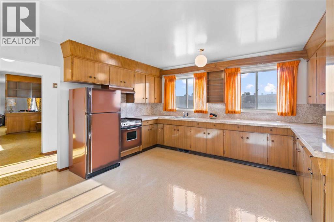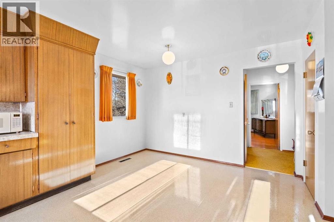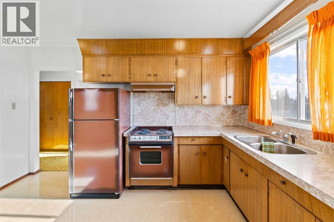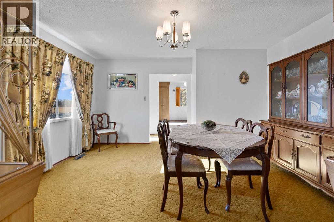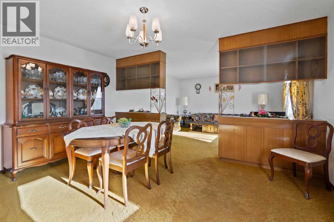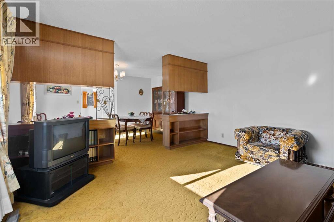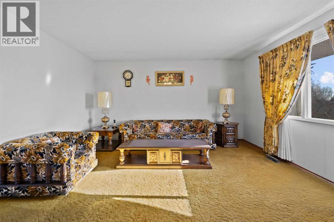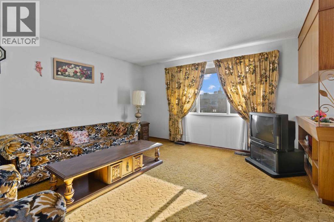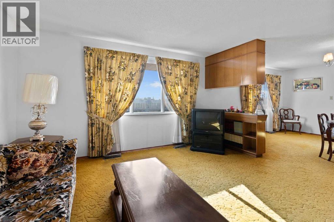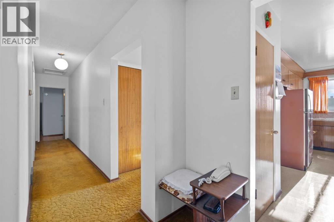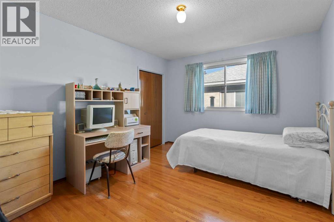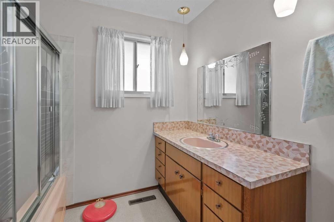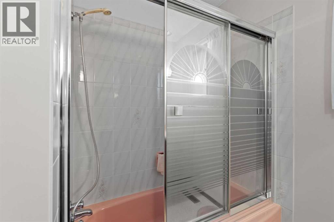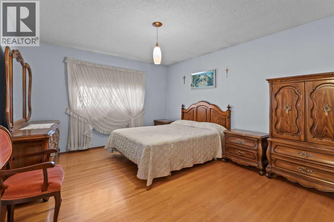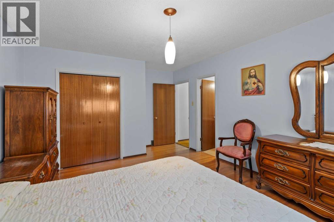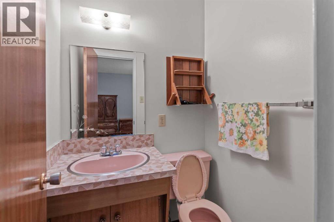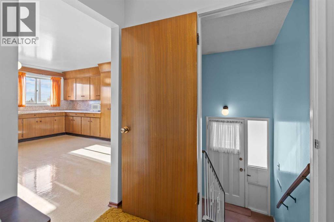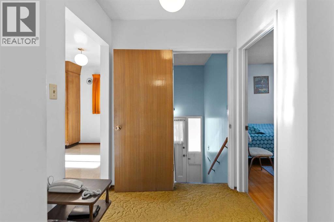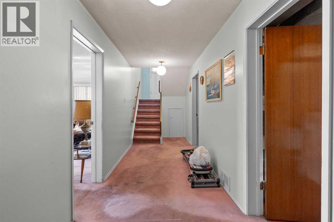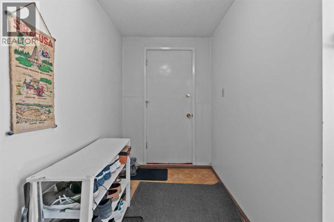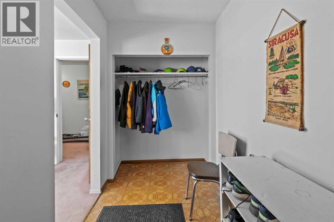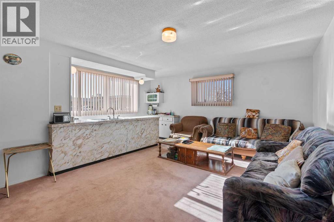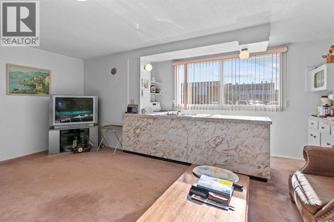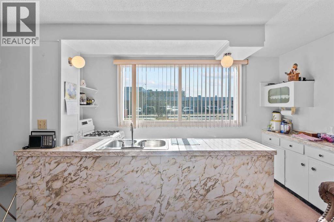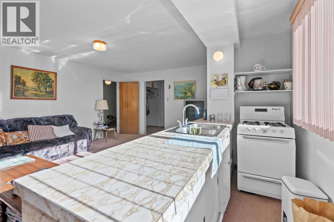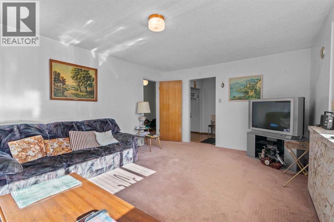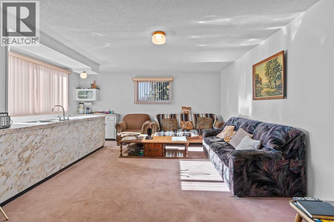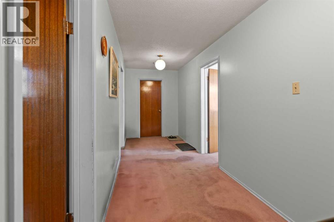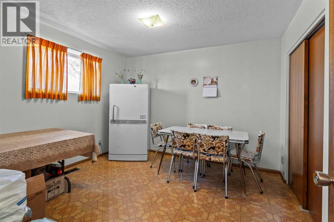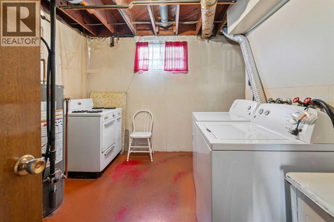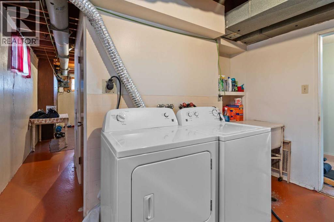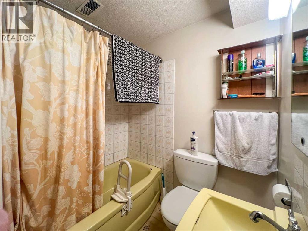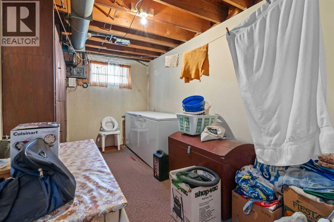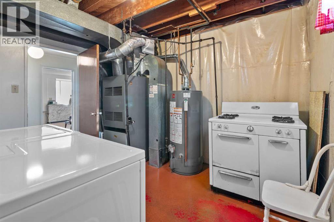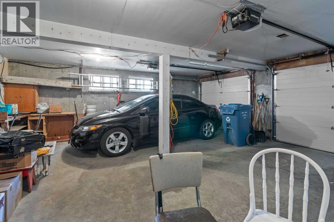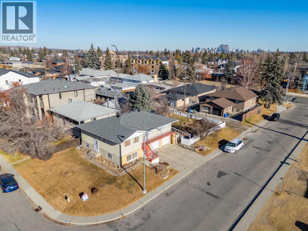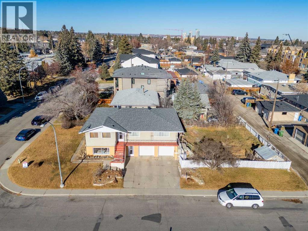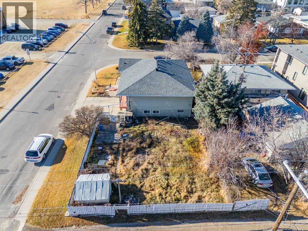** INVESTOR ALERT ** Large 50x120 foot Corner lot in Glenbrook across from the AE Cross school yard. This sprawling Post Modern bi-level home has a double front ATTACHED Garage with plenty of parking. The home has a unique Walk out basement from the front. This home was originally intended to have a separate basement apartment. There are 3 entrances for easy access into the home. The main floor has functional and bright layout with a massive eat in kitchen with plenty of counters and storage space. The appliances are retro if you like the nostalgic look. The formal dining room leads to the spacious living room. There are 3 generous sized rooms up, each with site finished Oak hardwood floors. And another bedroom in the fully developed basement. Bathrooms include a 4-piece main, 2-piece ensuite and 4-piece bath in the basement. Plenty of storage as well in the basement along with the laundry facilities. This home has been maintained well and is in mostly original condition. With over 1500 sq/ft on the main floor and over 2000 sq/ft of developed space, there is plenty of room. This is in a prime location just steps to Schools, Richmond Plaza with Safeway, Glamorgan Bakery, Dining and more shopping. Only a short drive to Glenmore Reservoir, Mt Royal University and Downtown just 12 minutes away. View the virtual tour and video online and come view today. (id:37074)
Property Features
Property Details
| MLS® Number | A2268787 |
| Property Type | Single Family |
| Neigbourhood | Glenbrook |
| Community Name | Glenbrook |
| Amenities Near By | Park, Playground, Schools, Shopping |
| Features | Back Lane |
| Parking Space Total | 4 |
| Plan | 6795ac |
Parking
| Concrete | |
| Attached Garage | 2 |
Building
| Bathroom Total | 3 |
| Bedrooms Above Ground | 3 |
| Bedrooms Below Ground | 1 |
| Bedrooms Total | 4 |
| Amperage | 100 Amp Service |
| Appliances | Washer, Refrigerator, Stove, Dryer, Hood Fan |
| Architectural Style | Bi-level |
| Basement Development | Finished |
| Basement Features | Walk Out |
| Basement Type | Full (finished) |
| Constructed Date | 1965 |
| Construction Style Attachment | Detached |
| Cooling Type | None |
| Exterior Finish | Brick, Stucco |
| Fire Protection | Smoke Detectors |
| Flooring Type | Carpeted, Linoleum, Tile |
| Foundation Type | Poured Concrete |
| Half Bath Total | 1 |
| Heating Fuel | Natural Gas |
| Heating Type | Forced Air |
| Stories Total | 2 |
| Size Interior | 1,568 Ft2 |
| Total Finished Area | 1567.59 Sqft |
| Type | House |
| Utility Power | 100 Amp Service |
| Utility Water | Municipal Water |
Rooms
| Level | Type | Length | Width | Dimensions |
|---|---|---|---|---|
| Basement | 4pc Bathroom | 5.00 Ft x 6.25 Ft | ||
| Basement | Bedroom | 10.92 Ft x 11.00 Ft | ||
| Basement | Kitchen | 3.92 Ft x 12.58 Ft | ||
| Basement | Other | 10.17 Ft x 5.25 Ft | ||
| Basement | Recreational, Games Room | 12.42 Ft x 18.17 Ft | ||
| Basement | Storage | 8.17 Ft x 10.08 Ft | ||
| Basement | Furnace | 11.17 Ft x 13.92 Ft | ||
| Main Level | 2pc Bathroom | 4.33 Ft x 4.08 Ft | ||
| Main Level | 4pc Bathroom | 12.83 Ft x 7.75 Ft | ||
| Main Level | Bedroom | 12.83 Ft x 10.50 Ft | ||
| Main Level | Bedroom | 11.58 Ft x 11.42 Ft | ||
| Main Level | Dining Room | 14.58 Ft x 11.67 Ft | ||
| Main Level | Foyer | 14.50 Ft x 4.08 Ft | ||
| Main Level | Eat In Kitchen | 17.08 Ft x 13.75 Ft | ||
| Main Level | Living Room | 14.58 Ft x 15.08 Ft | ||
| Main Level | Primary Bedroom | 16.42 Ft x 12.17 Ft |
Land
| Acreage | No |
| Fence Type | Fence |
| Land Amenities | Park, Playground, Schools, Shopping |
| Sewer | Municipal Sewage System |
| Size Depth | 36.56 M |
| Size Frontage | 15.23 M |
| Size Irregular | 557.00 |
| Size Total | 557 M2|4,051 - 7,250 Sqft |
| Size Total Text | 557 M2|4,051 - 7,250 Sqft |
| Zoning Description | R-cg |
Utilities
| Cable | Available |
| Electricity | Connected |
| Natural Gas | Connected |
| Telephone | Available |
| Sewer | Connected |
| Water | Connected |

