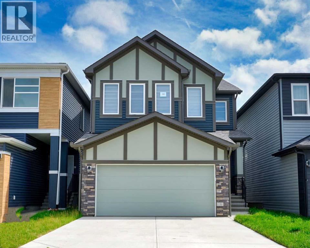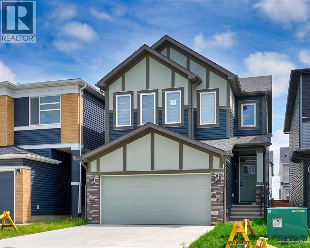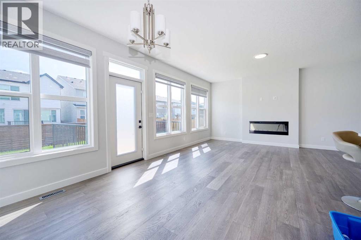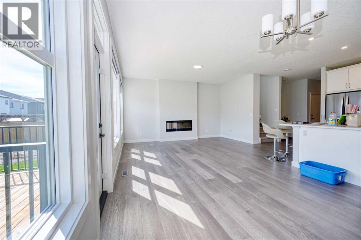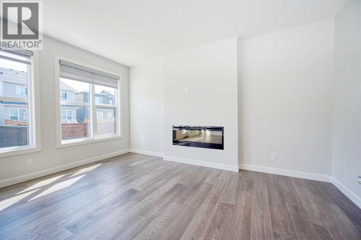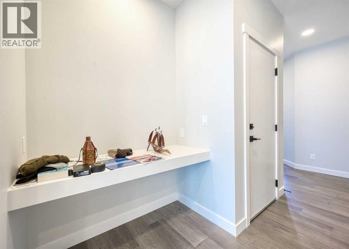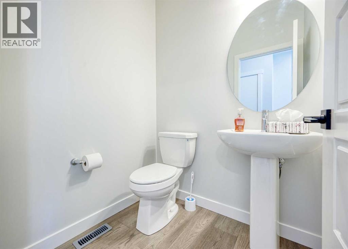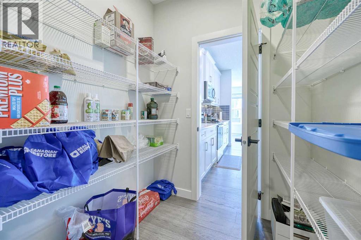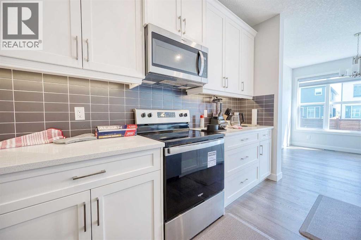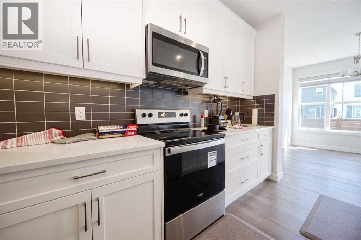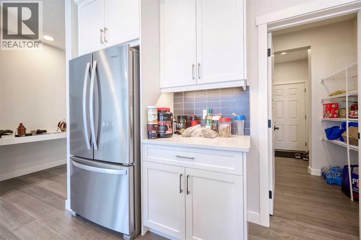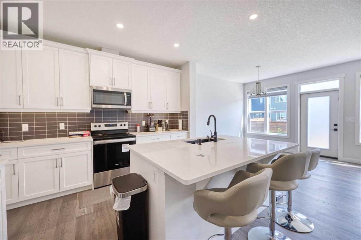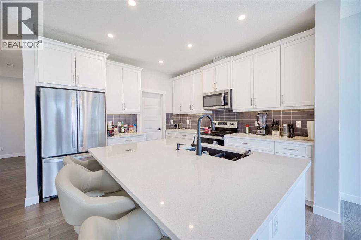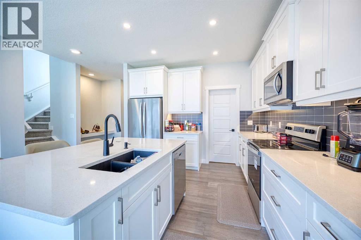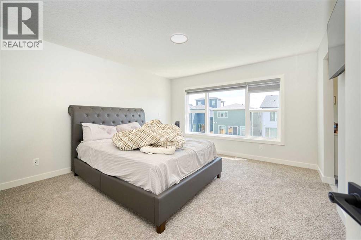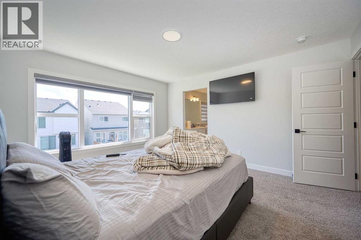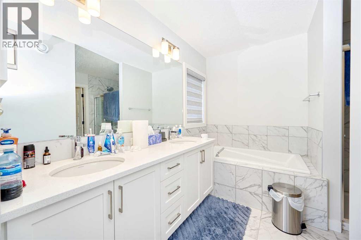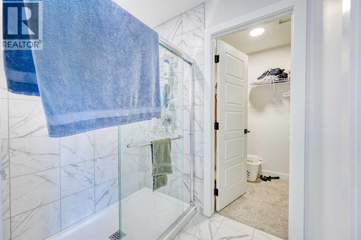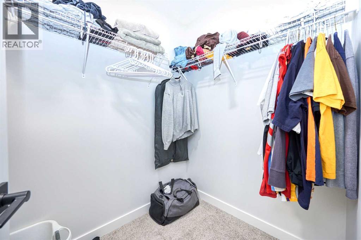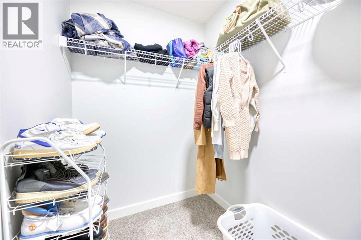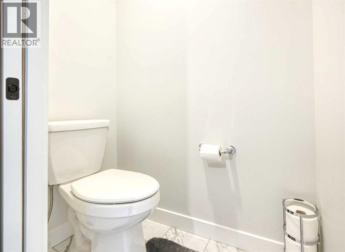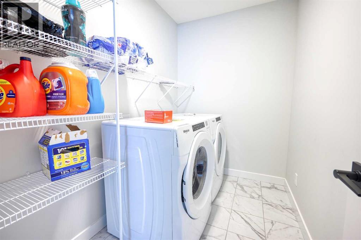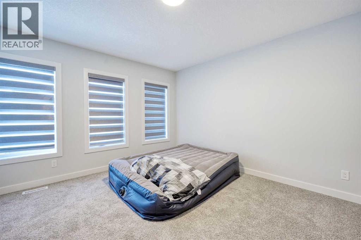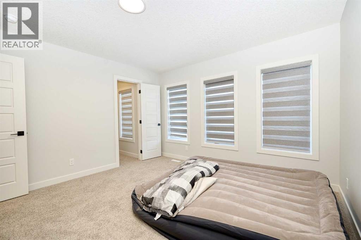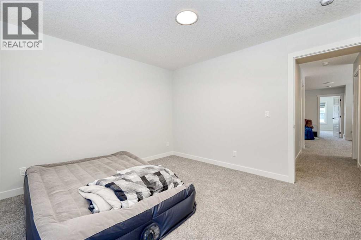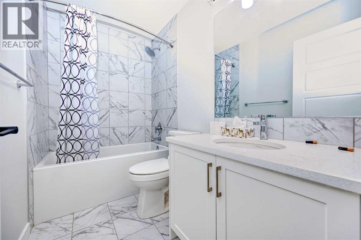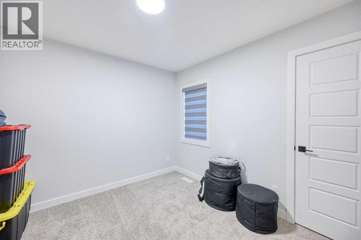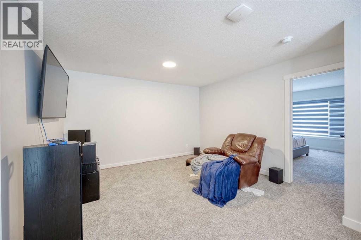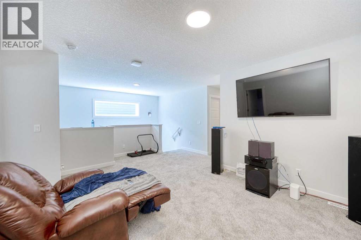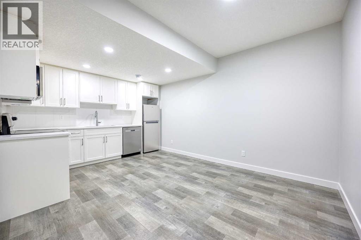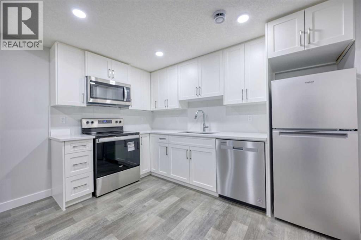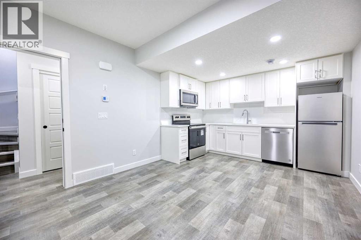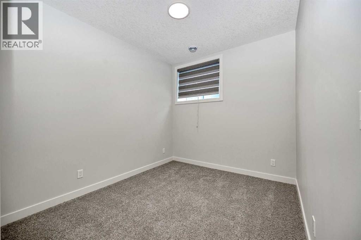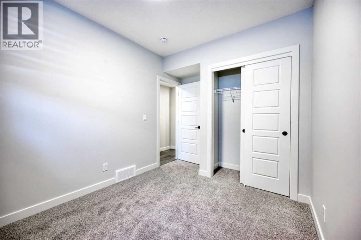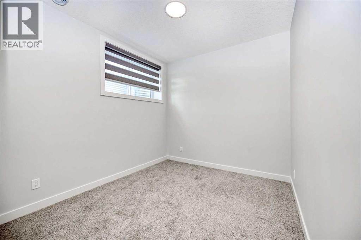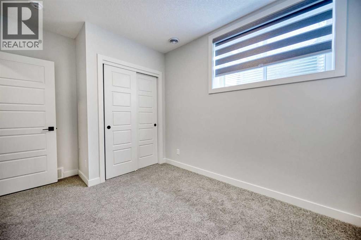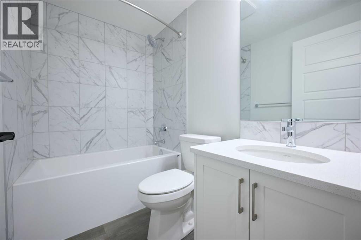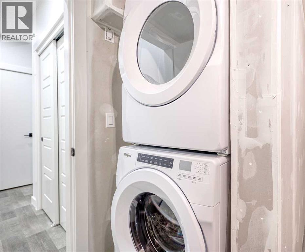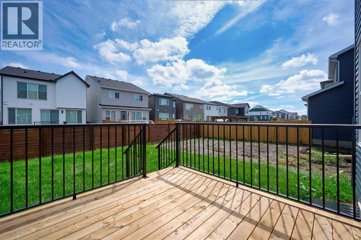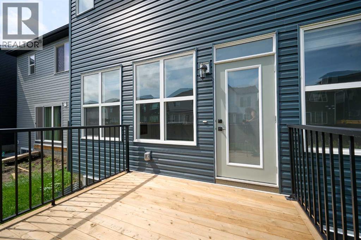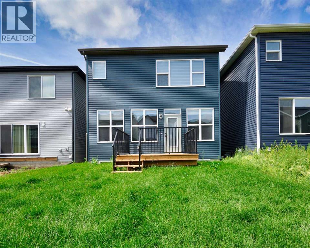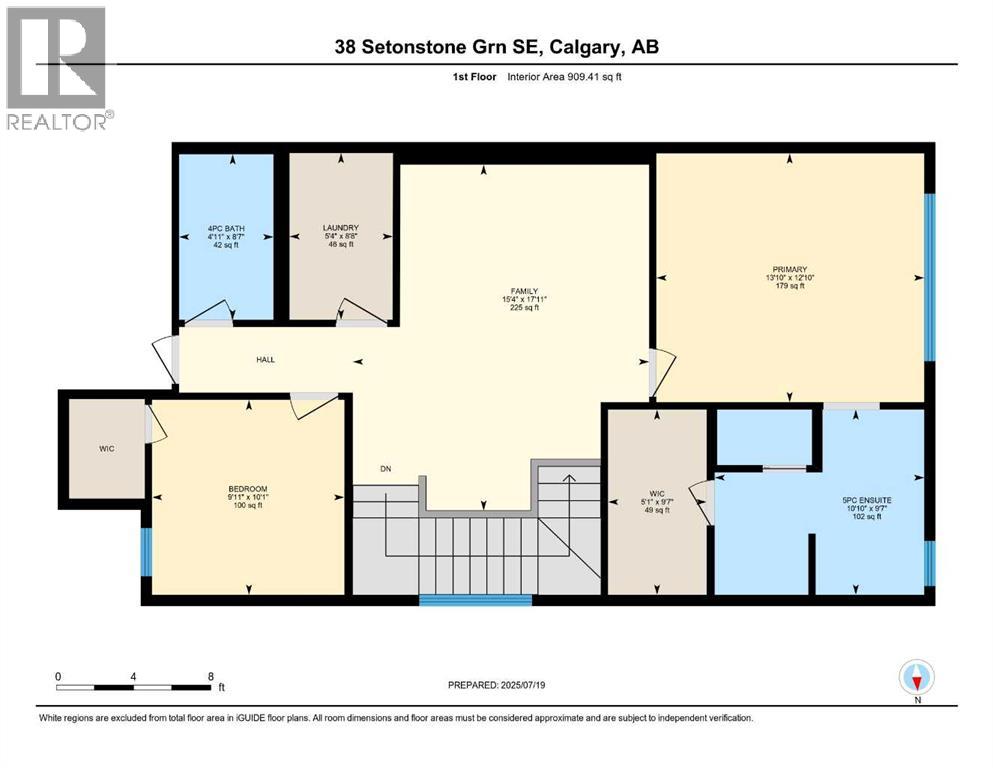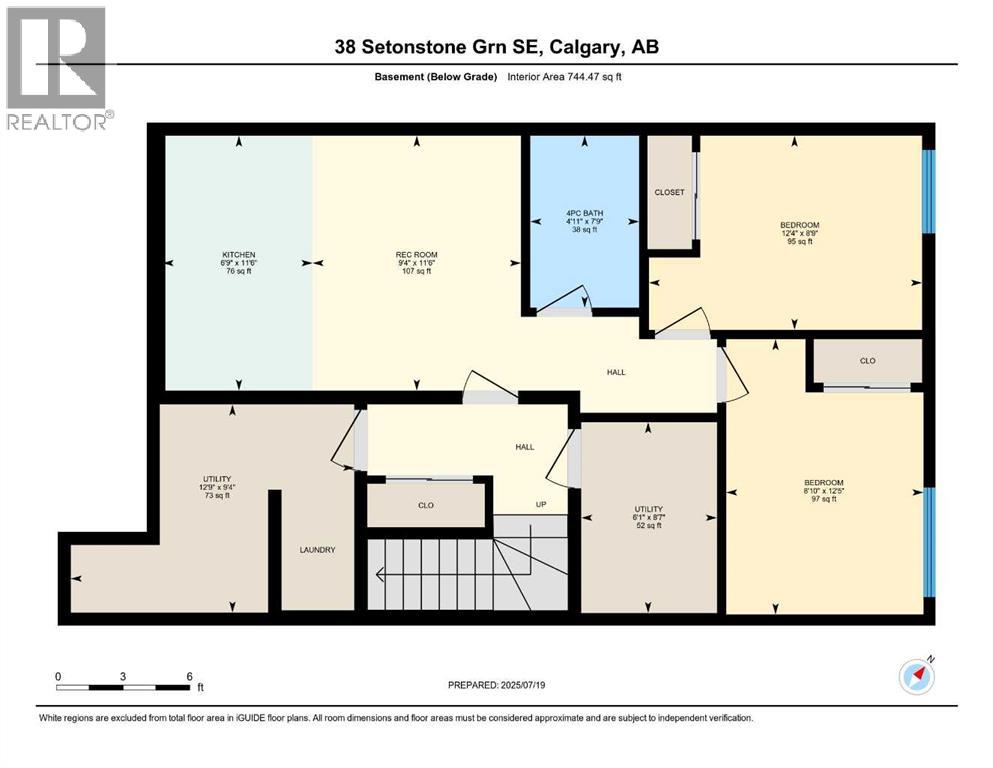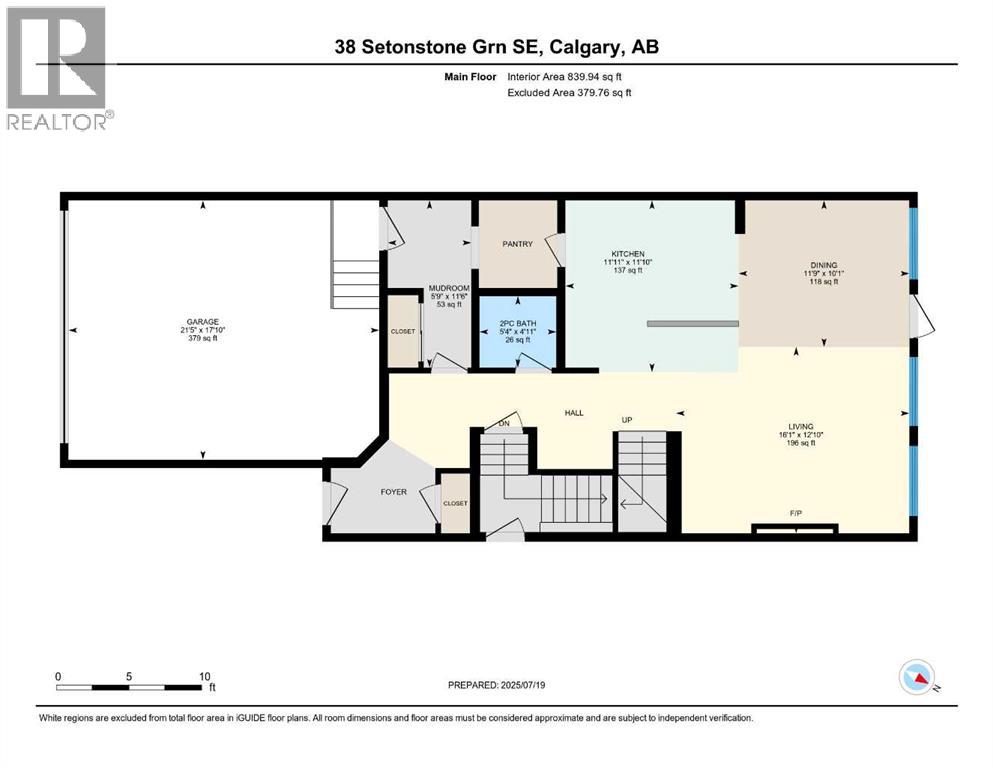LOCATION, LOCATION!! THIS 2-STOREY HOME WITH 3 BEDS, BONUS ROOM, 2 AND A HALF WASHROOMS IN MAIN HOUSE, DOUBLE ATTACHED GARAGE, AND A 2 BEDROOM LEGAL SUITE IS PRICED BELOW THE ORIGINAL PURCHASE PRICE. PLUS, you have landscaping, complete blinds package, rear deck, and some fencing. THIS IMPRESSIVE PROPERTY has an open concept floor plan with generous sized living room, dining room and gourmet kitchen full of delectable upgrades and designer colors. White cabinets, quartz countertops, sleek stainless steel appliances, and luxury vinyl plank flooring on the main floor make this bright and stylish home an ideal space for entertaining your guests. Upstairs you will find a large bonus room, Master bedroom with full 5-piece ensuite, 2 additional bedrooms, laundry and secondary bathroom. All spaces are bright, open and ready for your personal touches. The LEGAL 2 bedroom suite was completed by the builder and can generate income to help offset your mortgage payments. BOOK YOUR VIEWING TODAY!! Only a short walk to the high school, greenspace, community centre, Seton YMCA, and numerous other local amenities. MOVE-IN BEFORE CHRISTMAS AND CELEBRATE THE NEW YEAR IN YOUR IMPECCABLE NEW HOME. (id:37074)
Property Features
Property Details
| MLS® Number | A2241949 |
| Property Type | Single Family |
| Neigbourhood | Southeast Calgary |
| Community Name | Seton |
| Amenities Near By | Park, Playground, Schools, Shopping |
| Features | Pvc Window, No Animal Home |
| Parking Space Total | 4 |
| Plan | 2212020 |
| Structure | Deck |
Parking
| Concrete | |
| Attached Garage | 2 |
Building
| Bathroom Total | 4 |
| Bedrooms Above Ground | 3 |
| Bedrooms Below Ground | 2 |
| Bedrooms Total | 5 |
| Appliances | Refrigerator, Dishwasher, Stove, Microwave, Washer/dryer Stack-up |
| Basement Development | Finished |
| Basement Features | Separate Entrance |
| Basement Type | Full (finished) |
| Constructed Date | 2024 |
| Construction Style Attachment | Detached |
| Cooling Type | None |
| Exterior Finish | Brick, Vinyl Siding |
| Fire Protection | Smoke Detectors |
| Fireplace Present | Yes |
| Fireplace Total | 1 |
| Flooring Type | Carpeted, Laminate, Tile |
| Foundation Type | Poured Concrete |
| Half Bath Total | 1 |
| Heating Fuel | Natural Gas |
| Heating Type | Central Heating |
| Stories Total | 2 |
| Size Interior | 2,116 Ft2 |
| Total Finished Area | 2115.68 Sqft |
| Type | House |
Rooms
| Level | Type | Length | Width | Dimensions |
|---|---|---|---|---|
| Basement | Dining Room | 9.42 Ft x 11.83 Ft | ||
| Main Level | Living Room | 13.50 Ft x 15.75 Ft | ||
| Main Level | Kitchen | 15.92 Ft x 11.92 Ft | ||
| Main Level | 2pc Bathroom | 4.92 Ft x 5.25 Ft | ||
| Main Level | Other | 11.50 Ft x 5.75 Ft | ||
| Upper Level | 4pc Bathroom | 8.50 Ft x 4.92 Ft | ||
| Upper Level | 5pc Bathroom | 9.50 Ft x 10.83 Ft | ||
| Upper Level | Primary Bedroom | 12.83 Ft x 13.83 Ft | ||
| Upper Level | Bedroom | 10.08 Ft x 9.92 Ft | ||
| Upper Level | Bedroom | 12.42 Ft x 12.00 Ft | ||
| Upper Level | Bonus Room | 18.00 Ft x 15.33 Ft | ||
| Upper Level | Laundry Room | 8.58 Ft x 5.33 Ft | ||
| Upper Level | Other | 9.58 Ft x 5.08 Ft | ||
| Upper Level | Other | 5.08 Ft x 3.83 Ft | ||
| Unknown | 4pc Bathroom | 7.75 Ft x 4.92 Ft | ||
| Unknown | Kitchen | 11.42 Ft x 7.17 Ft | ||
| Unknown | Living Room | 11.42 Ft x 8.83 Ft | ||
| Unknown | Bedroom | 8.75 Ft x 12.42 Ft | ||
| Unknown | Bedroom | 12.17 Ft x 8.83 Ft | ||
| Unknown | Furnace | 8.50 Ft x 6.08 Ft | ||
| Unknown | Furnace | 9.33 Ft x 7.08 Ft |
Land
| Acreage | No |
| Fence Type | Not Fenced |
| Land Amenities | Park, Playground, Schools, Shopping |
| Landscape Features | Lawn |
| Size Depth | 35.05 M |
| Size Frontage | 9.14 M |
| Size Irregular | 321.00 |
| Size Total | 321 M2|0-4,050 Sqft |
| Size Total Text | 321 M2|0-4,050 Sqft |
| Zoning Description | R-g |

