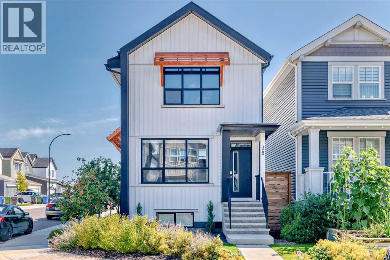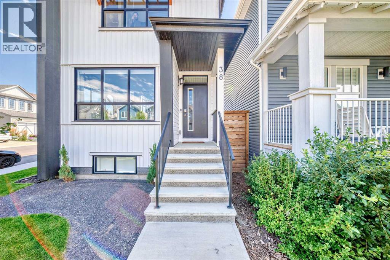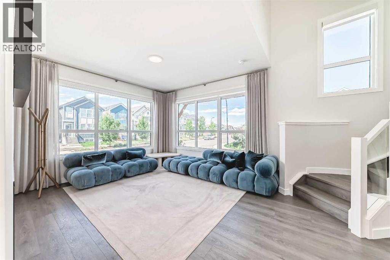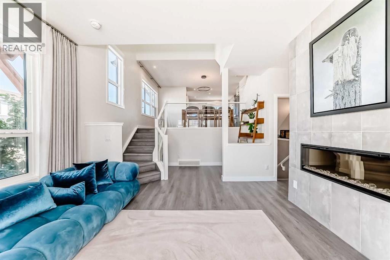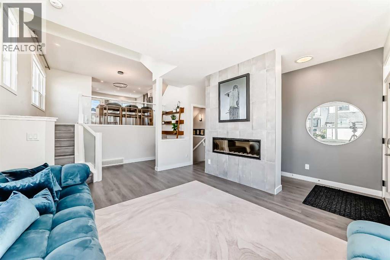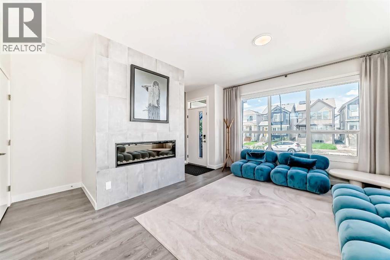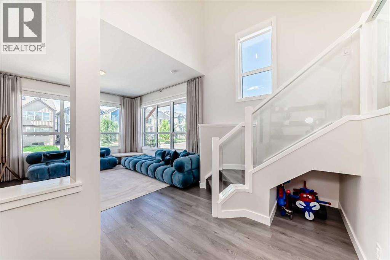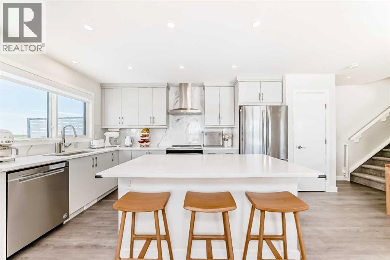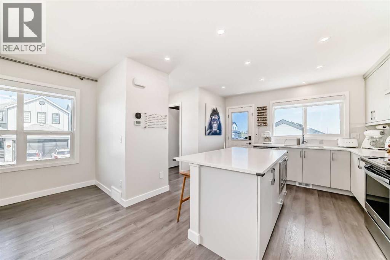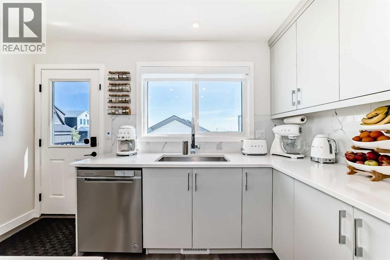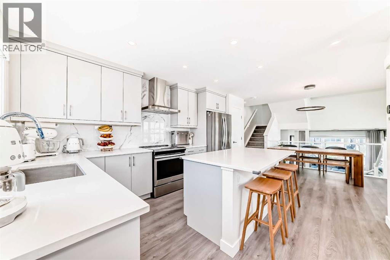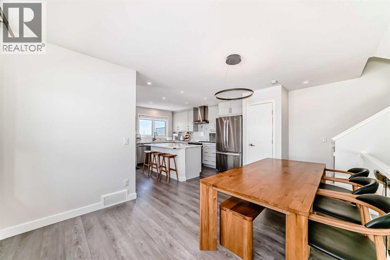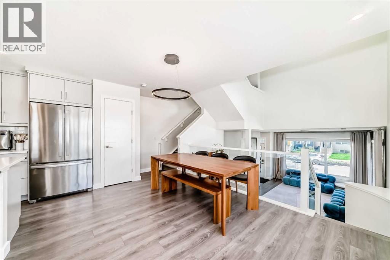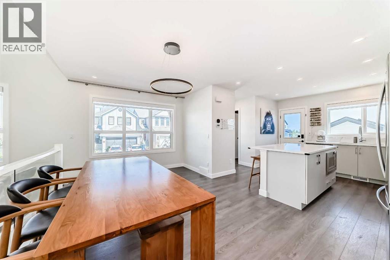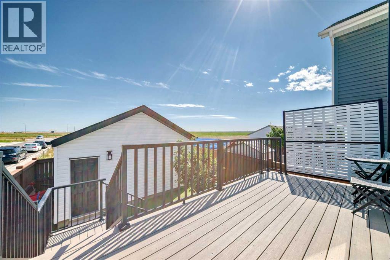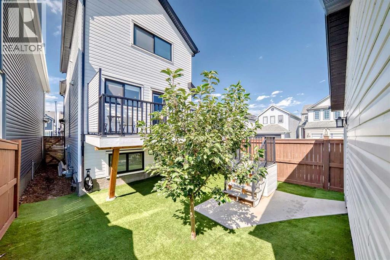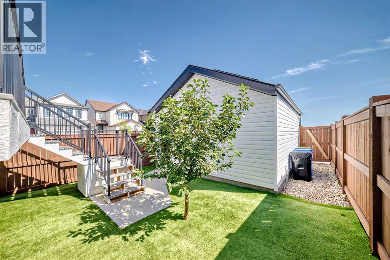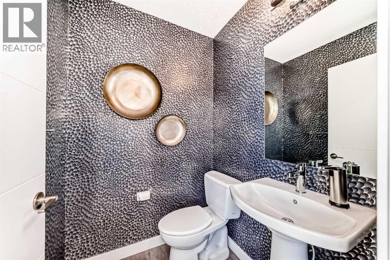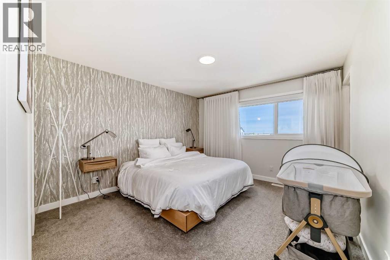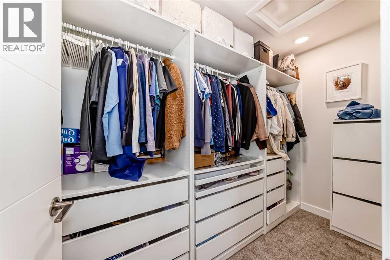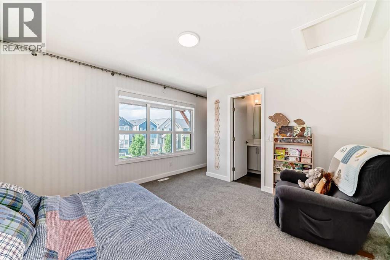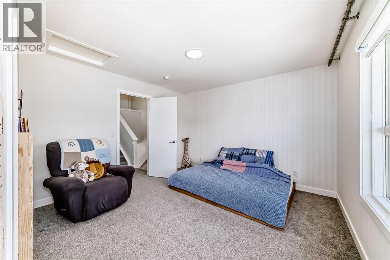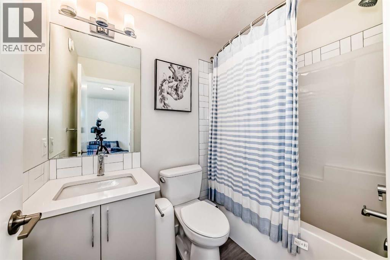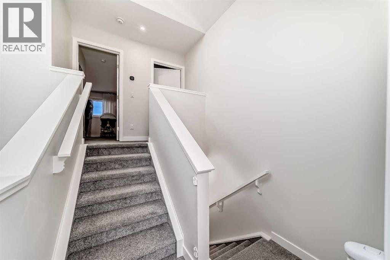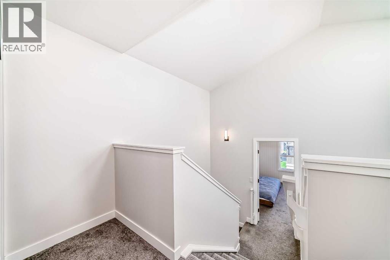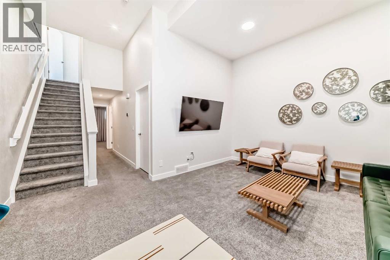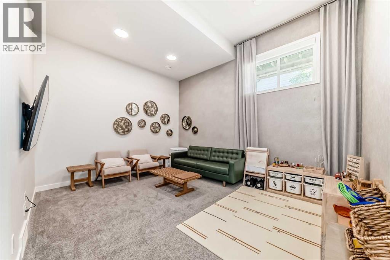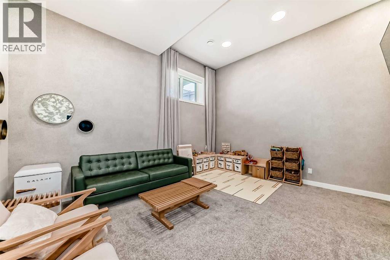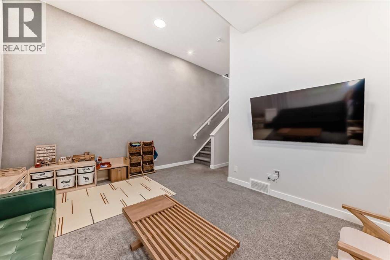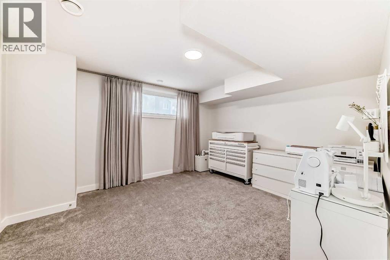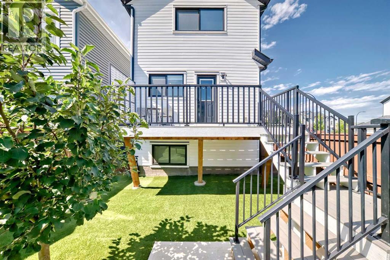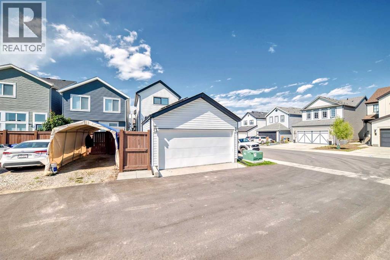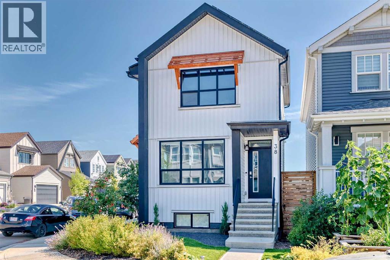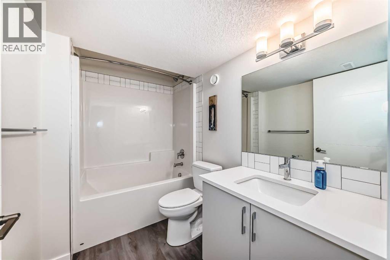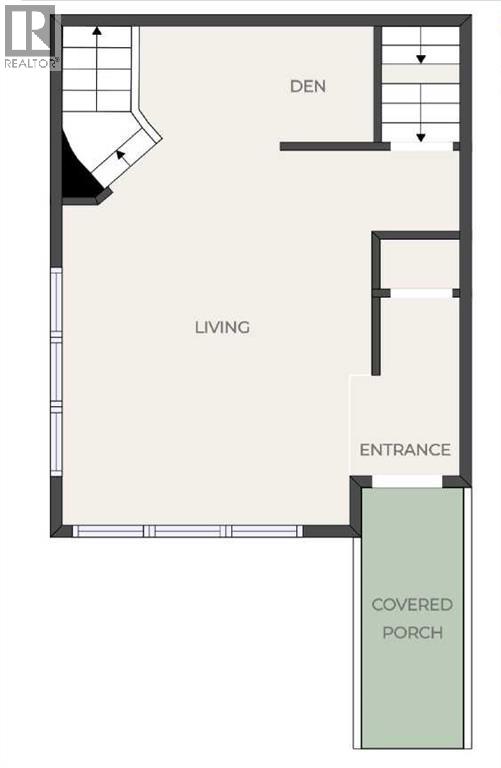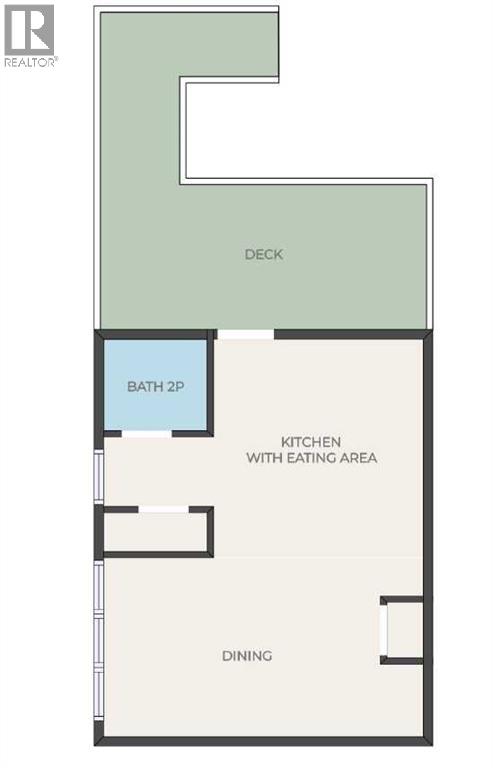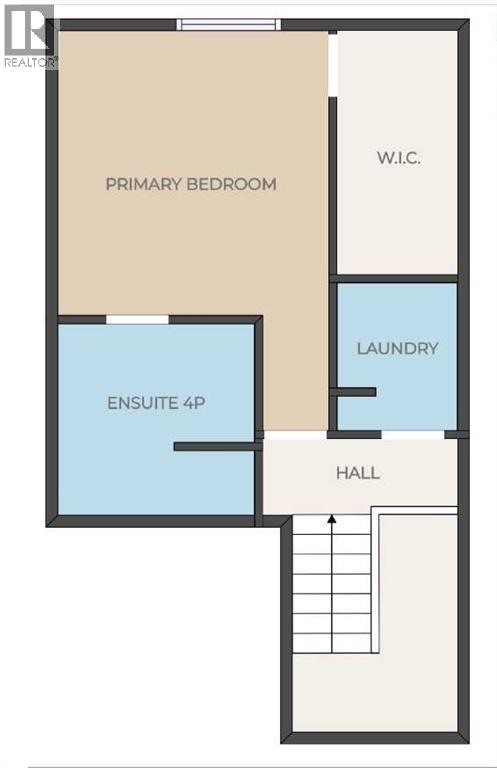** Open House: November 22nd 1–3pm and November 23rd 12–2pm ** Welcome to this stunning former showhome, with 3 bedrooms, and fully finished basement, with 2021 sq ft of developed living space thoughtfully designed and spread across three beautifully finished levels, situated on a desirable corner lot. This home features large windows that fill the space with natural light, and a wonderfully modern layout. On the main level, you'll find a immaculate kitchen with granite countertops, a central island, and a spacious dining area, perfect for family meals and entertaining. From here, a door leads directly to the back deck and the meticulously landscaped backyard, complete with an 8'x18' deck and a full lawn sprinkler system, and double detached garage. The lower level offers a cozy yet spacious living room anchored by an electric fireplace, along with a versatile den or office. Upstairs, you’ll find two generously sized bedrooms, including a primary suite featuring a walk-in closet with a custom PAX wardrobe system. The fully finished basement adds even more living space with bedroom, 4 piece bathroom and large family room ideal for a media room, home gym, or play area. With its combination of thoughtful design, energy efficiency, and premium finishes, this is a move-in-ready home that truly stands out. This home is packed with upgrades, including 19 solar panels, smart switches throughout, Hunter Douglas blinds, glass railings, and gemstone exterior lighting for year-round curb appeal. Stay comfortable year-round with central air conditioning and enjoy the convenience of a heated double detached garage with an EV plug-in. This home is located in Rangeview. It is a vibrant community built around garden-to-table living. With gardens, orchards, and greenhouses alongside parks, pathways, and gathering places, it fosters a connected and healthy lifestyle. Conveniently located near a movie theatre and the world’s largest YMCA, Rangeview blends modern amenities with nature-i nspired living. Don't miss this one, book your showing today! (id:37074)
Property Features
Open House
This property has open houses!
1:00 pm
Ends at:3:00 pm
12:00 pm
Ends at:2:00 pm
Property Details
| MLS® Number | A2249824 |
| Property Type | Single Family |
| Neigbourhood | Southeast Calgary |
| Community Name | Rangeview |
| Amenities Near By | Playground, Schools, Shopping |
| Features | Back Lane, No Smoking Home |
| Parking Space Total | 2 |
| Plan | 2111039 |
| Structure | Deck |
Parking
| Detached Garage | 2 |
Building
| Bathroom Total | 4 |
| Bedrooms Above Ground | 2 |
| Bedrooms Below Ground | 1 |
| Bedrooms Total | 3 |
| Appliances | Washer, Refrigerator, Dishwasher, Stove, Dryer, Microwave Range Hood Combo, Window Coverings, Garage Door Opener |
| Architectural Style | 3 Level |
| Basement Development | Finished |
| Basement Type | Full (finished) |
| Constructed Date | 2021 |
| Construction Material | Wood Frame |
| Construction Style Attachment | Detached |
| Cooling Type | Central Air Conditioning |
| Exterior Finish | Stucco |
| Fireplace Present | Yes |
| Fireplace Total | 1 |
| Flooring Type | Carpeted, Tile, Vinyl Plank |
| Foundation Type | Poured Concrete |
| Half Bath Total | 1 |
| Heating Type | Forced Air |
| Size Interior | 1,486 Ft2 |
| Total Finished Area | 1486.2 Sqft |
| Type | House |
Rooms
| Level | Type | Length | Width | Dimensions |
|---|---|---|---|---|
| Second Level | Laundry Room | 7.17 Ft x 4.92 Ft | ||
| Second Level | Primary Bedroom | 17.58 Ft x 11.58 Ft | ||
| Second Level | 4pc Bathroom | 8.25 Ft x 8.17 Ft | ||
| Second Level | Other | 4.92 Ft x 9.92 Ft | ||
| Basement | Bedroom | 11.50 Ft x 15.75 Ft | ||
| Basement | 4pc Bathroom | 8.75 Ft x 5.50 Ft | ||
| Basement | Storage | 3.50 Ft x 14.50 Ft | ||
| Basement | Furnace | 9.08 Ft x 11.42 Ft | ||
| Basement | Family Room | 12.50 Ft x 15.67 Ft | ||
| Lower Level | Living Room | 15.67 Ft x 12.33 Ft | ||
| Lower Level | Other | 4.50 Ft x 7.08 Ft | ||
| Lower Level | Den | 9.17 Ft x 4.75 Ft | ||
| Main Level | Dining Room | 16.75 Ft x 9.75 Ft | ||
| Main Level | 2pc Bathroom | 4.75 Ft x 4.75 Ft | ||
| Main Level | Eat In Kitchen | 11.75 Ft x 13.75 Ft | ||
| Upper Level | Bedroom | 12.08 Ft x 11.67 Ft | ||
| Upper Level | Other | 4.92 Ft x 3.83 Ft | ||
| Upper Level | 4pc Bathroom | 4.92 Ft x 7.75 Ft |
Land
| Acreage | No |
| Fence Type | Fence |
| Land Amenities | Playground, Schools, Shopping |
| Size Frontage | 7.01 M |
| Size Irregular | 2820.00 |
| Size Total | 2820 Sqft|0-4,050 Sqft |
| Size Total Text | 2820 Sqft|0-4,050 Sqft |
| Zoning Description | R-g |

