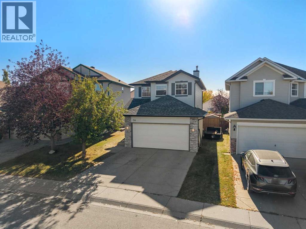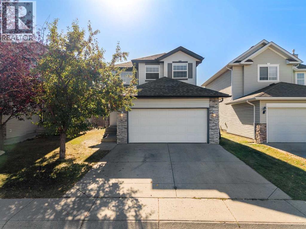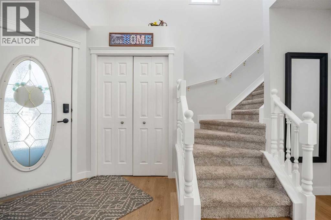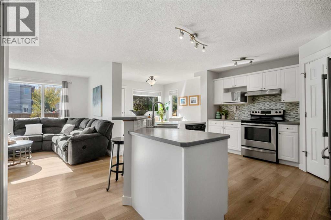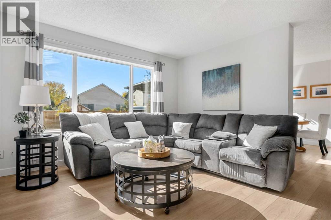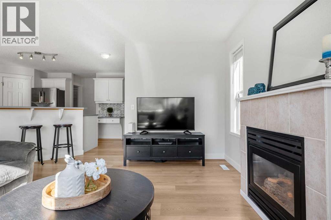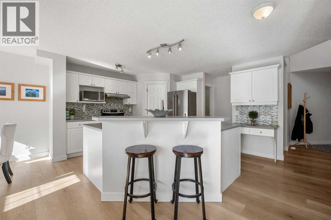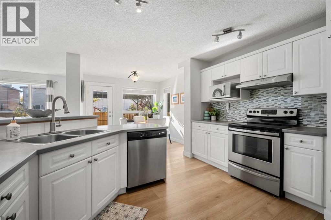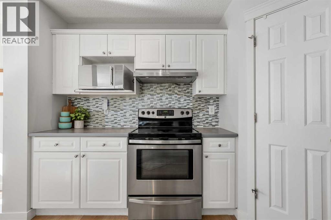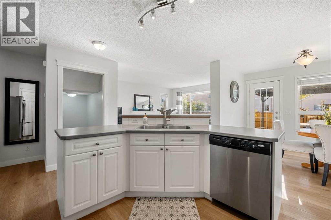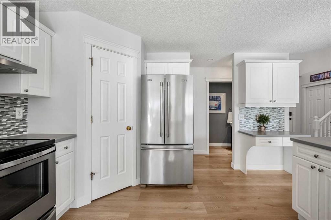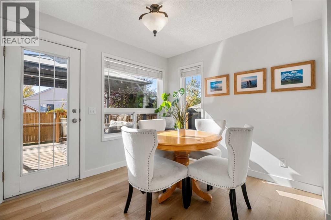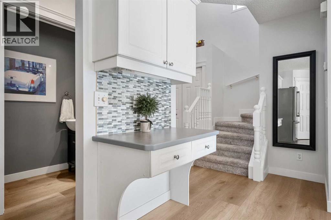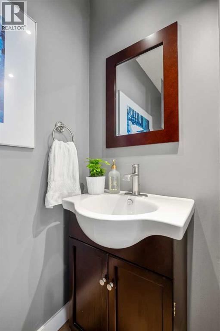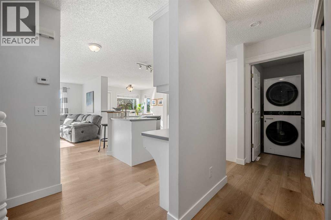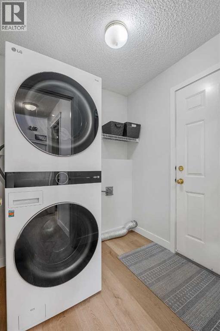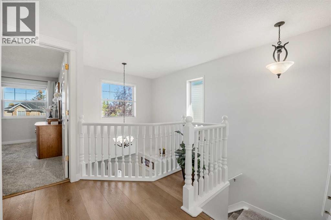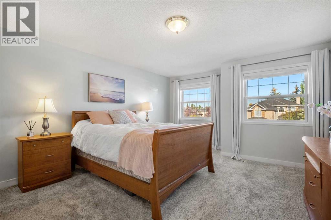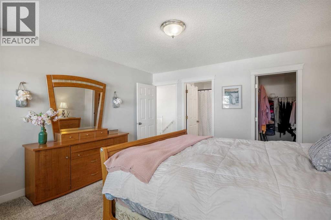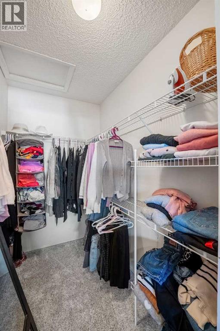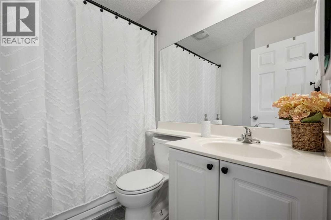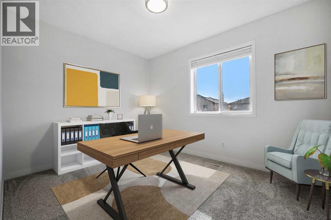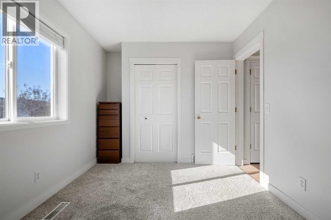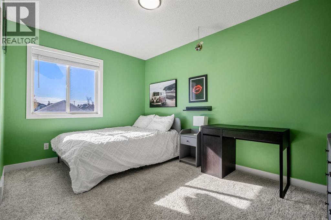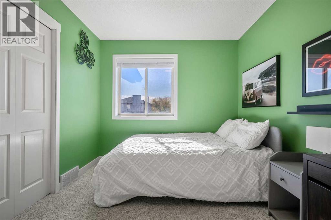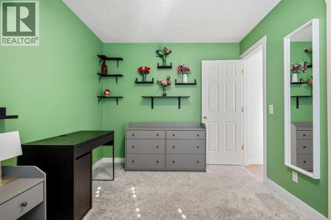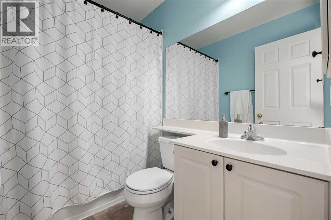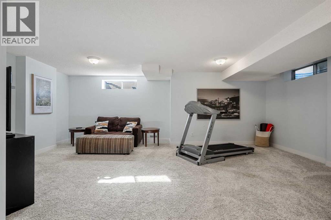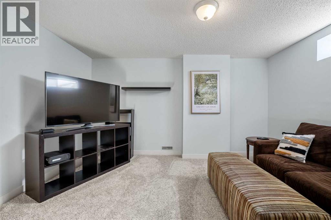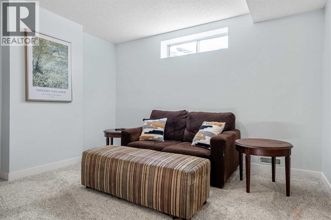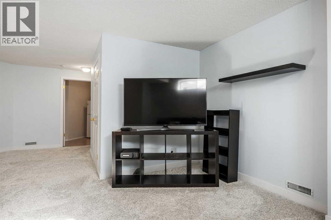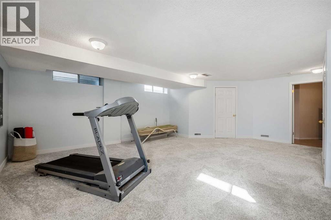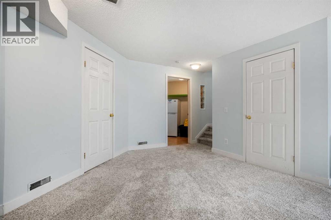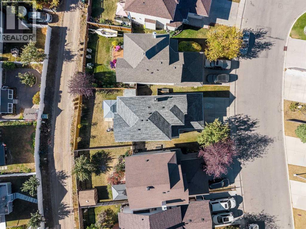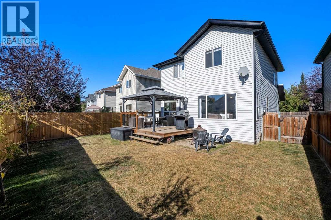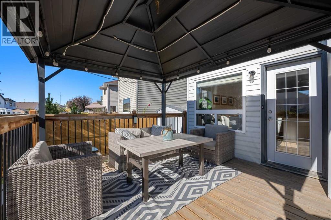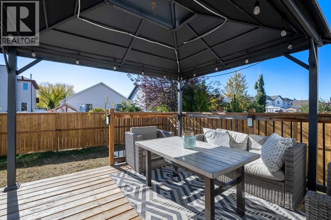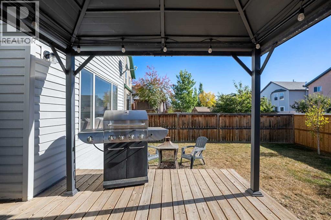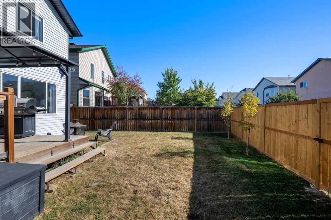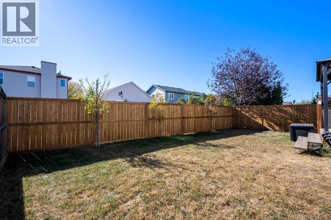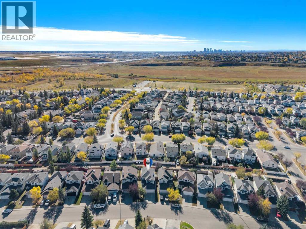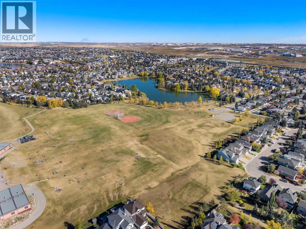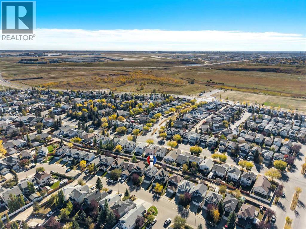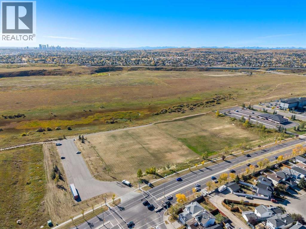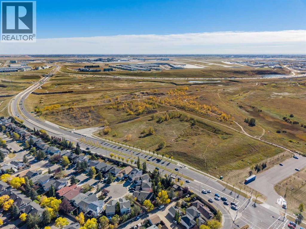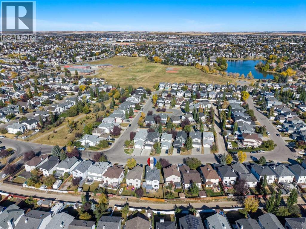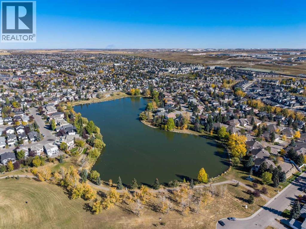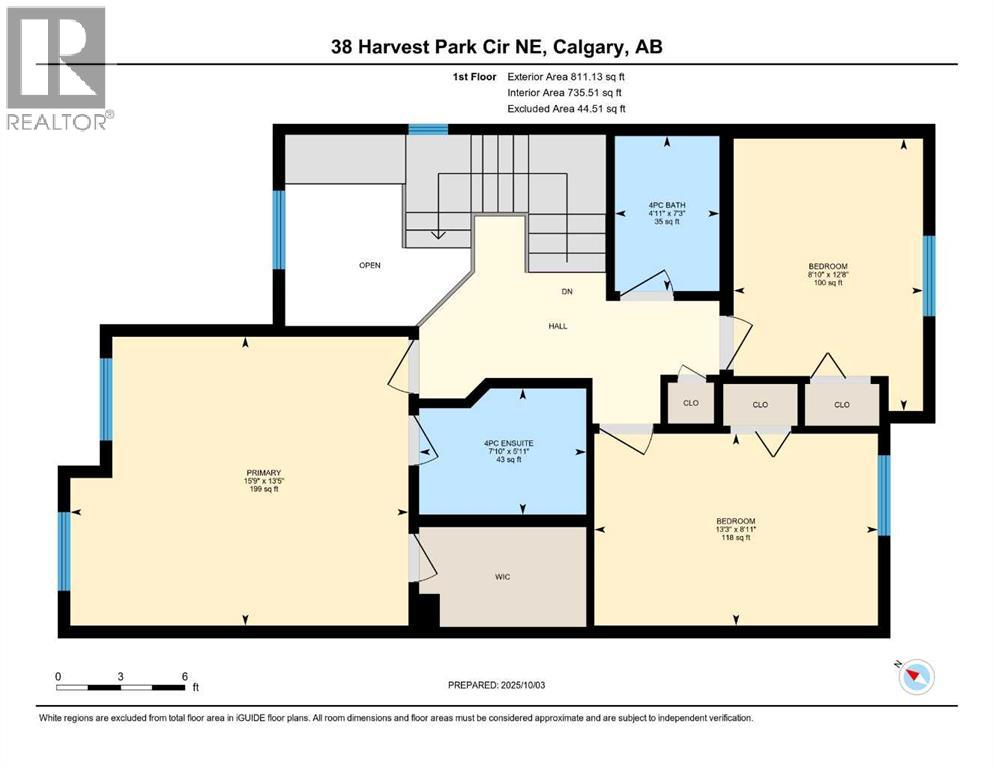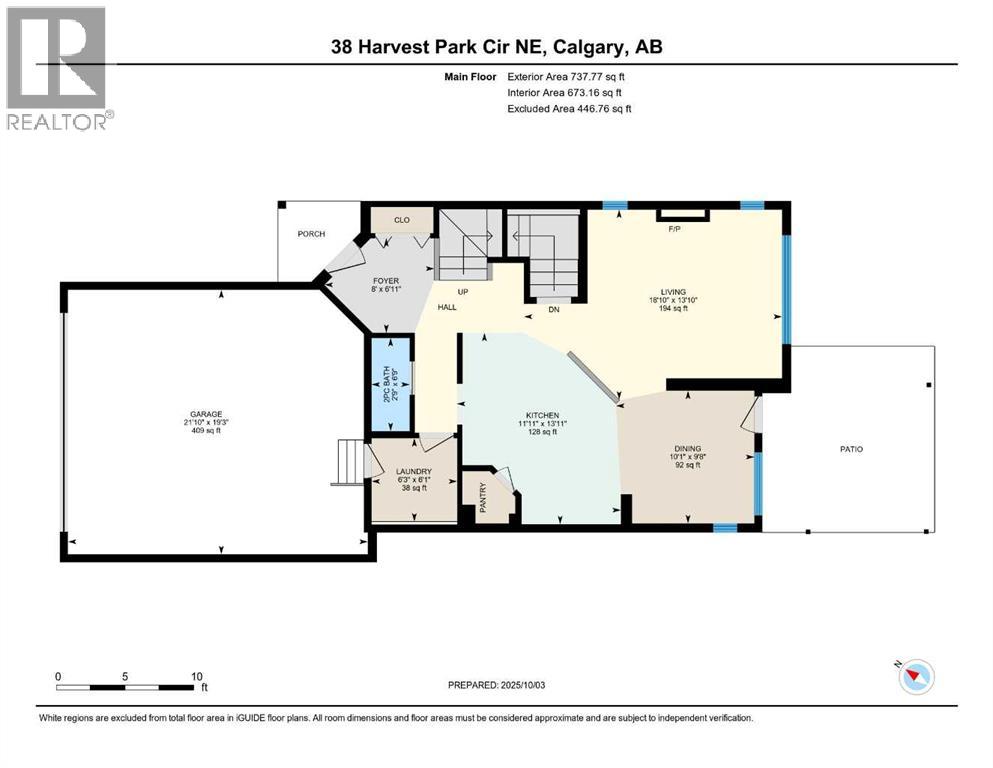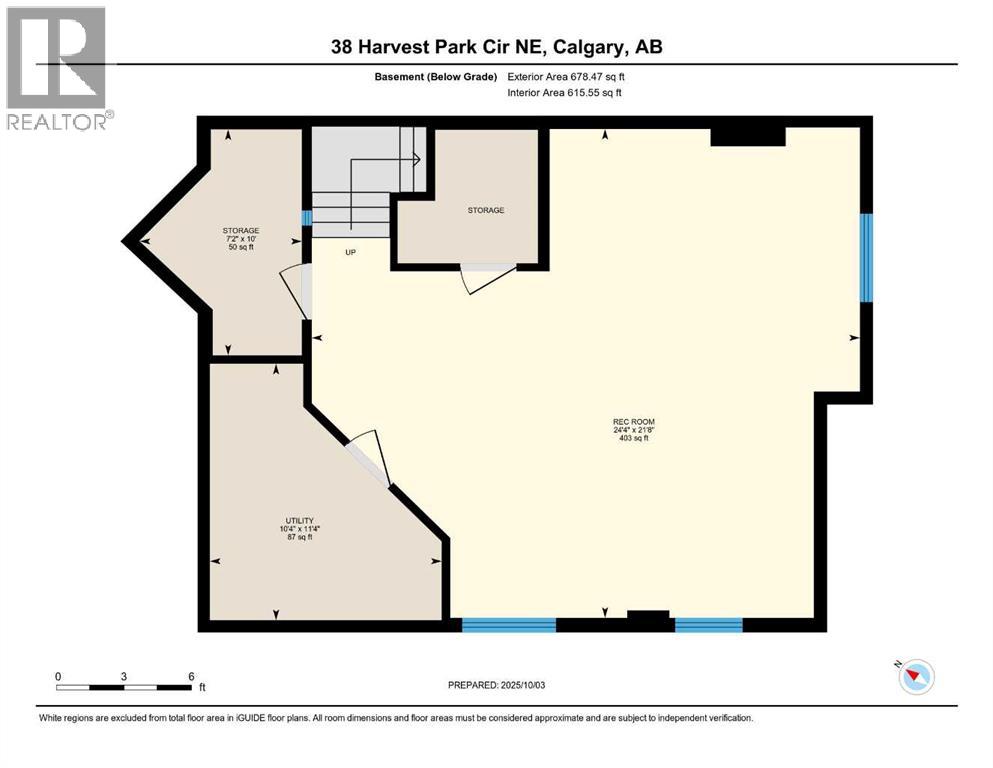Need to sell your current home to buy this one?
Find out how much it will sell for today!
From the moment you step inside, you can feel the cheerful and bright energy in this lovingly maintained home. The sun-filled foyer with soaring ceilings and an open-railed staircase overlooking from the second storey creates an immediate sense of warmth and welcome.The main level features wide vinyl-plank flooring throughout and a thoughtful open-concept design that’s perfect for modern family living. A cozy gas fireplace anchors the living area, while large windows flood the home with natural light. The fantastic kitchen offers stainless steel appliances, a mosaic tile backsplash, and plenty of cabinetry and counter space, along with a well-designed sit-up island. The space flows seamlessly into the dining area—ideal for family dinners and easy access to the sunny backyard.A main-floor laundry and mudroom conveniently connect directly to the double-attached garage, making daily routines efficient and organized. A well-situated guest powder room, tucked away from the main living spaces, adds convenience and privacy.Follow the newer carpeted stairs to a spacious landing with vinyl plank flooring and spindle railings overlooking the foyer. The king-sized primary suite is bright and inviting, with two oversized paned windows, a walk-in closet, and a four-piece ensuite featuring a relaxing tub/shower combination. Two additional bedrooms—each large enough for a queen-sized bed—and another four-piece bathroom provide excellent space for kids, guests, or a home office.The fully finished lower level is bright and warm with luxurious newer carpet and an extra thick underlay—perfect for a family recreation area, play space, or future bedroom. There’s also a fully developed flex room that could easily be converted into an additional bathroom.Outside, enjoy the large south-facing backyard, where a spacious deck and gazebo create a cozy outdoor retreat for relaxing or entertaining. There’s also a gravel pad with hot-tub rough-in, currently used as a gathering space ar ound the fire pit—a perfect spot to enjoy summer evenings with friends and family.Recent exterior updates include brand-new shingles, soffits, and eavestroughs, along with freshly painted exterior trim, giving the home fantastic curb appeal. Located close to parks, schools, and major transit routes, this is a bright, cheerful, and beautifully cared-for home—ready for new memories to be made. (id:37074)
Property Features
Fireplace: Fireplace
Cooling: None
Heating: Forced Air
Landscape: Landscaped

