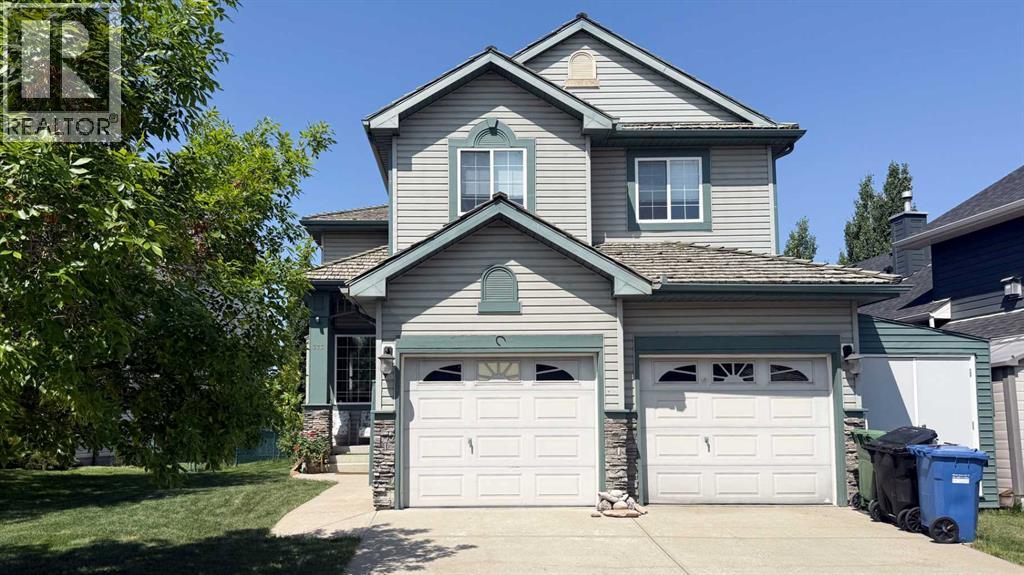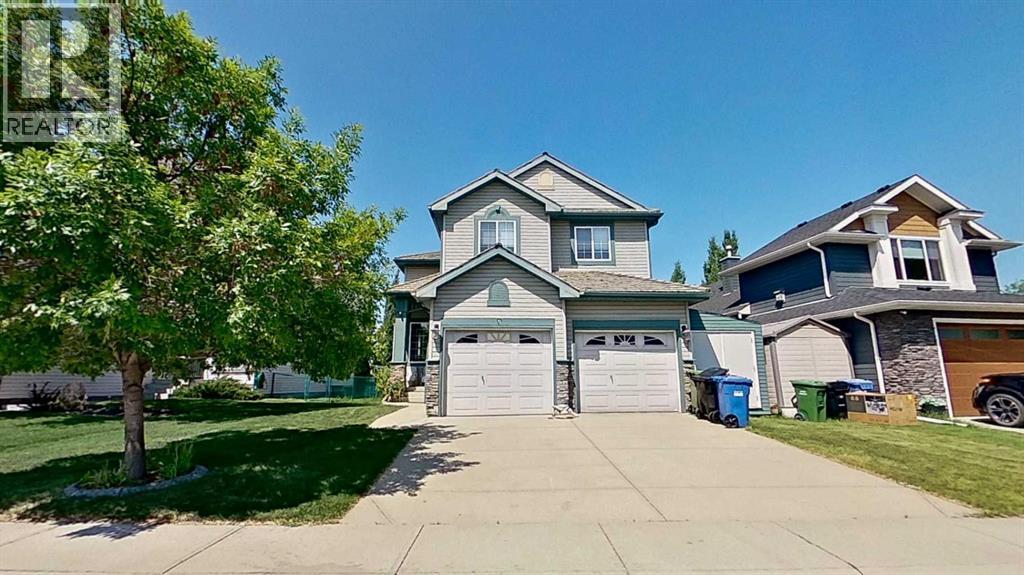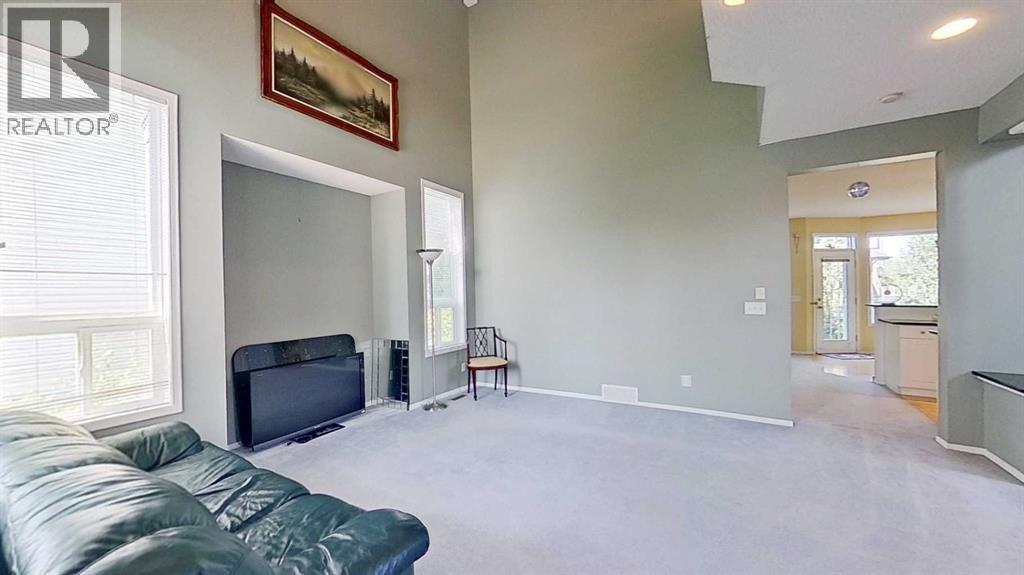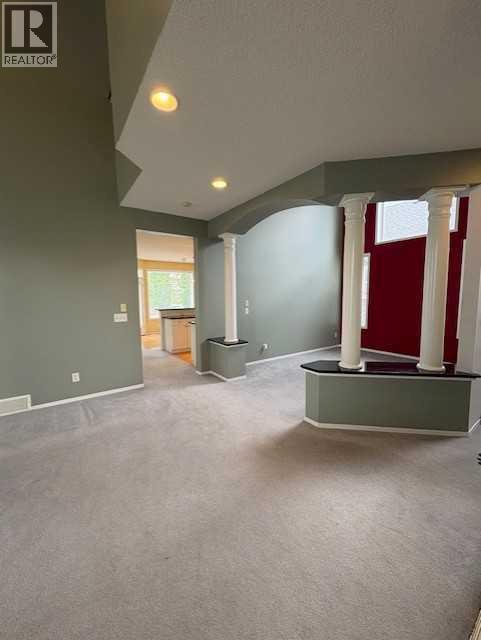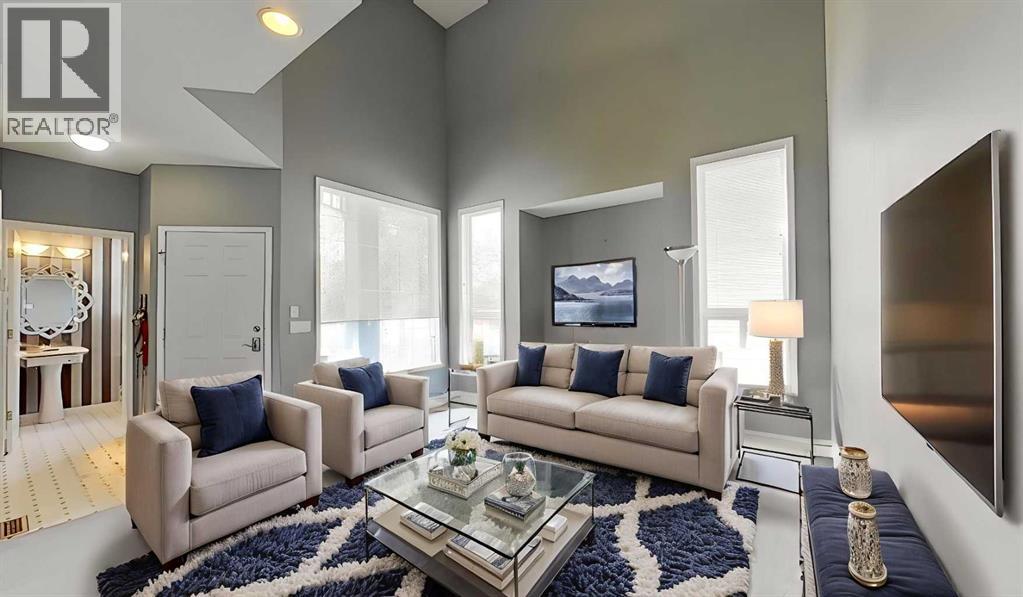Need to sell your current home to buy this one?
Find out how much it will sell for today!
This unique 2200 Sq Ft home is located in a quiet Cul-de-sac next to Quarry park and the Bow River path ways, also close to public transportation, daycare, public library, YMCA, grocery stores and restaurants. The open concept design creates a seamless flow between the kitchen and living room with access to a 8’x18’ deck. The entire home features Galaxy Black Granite countertops including many feature caps. The main floor features a spacious dining and family room with large windows and an 18 ft vaulted ceiling, a half bathroom, laundry room complete with LG Washer/Dryer and upper cabinets, a spacious kitchen with a nook, pantry and a gas fireplace for cozy nights. The second floor has three bedrooms and a work station ideal for a home office or study area for kids. The spacious master bedroom includes an en-suite with his/her sinks, stand up shower, double jetted jacuzzi tub and a walk in closet. The basement is undeveloped for your own customization and unique development. Next to the spacious double attached garage is a custom built 8 ft x 18 ft shed for atvs or garden equipment. The home also includes an alarm system with motion sensors and contacts on all doors, a new upgraded 50 gal hot water tank and a new dishwasher added. (id:37074)
Property Features
Fireplace: Fireplace
Cooling: None
Heating: Forced Air
Open House
This property has open houses!
Starts at:
12:00 pm
Ends at:
4:00 pm

