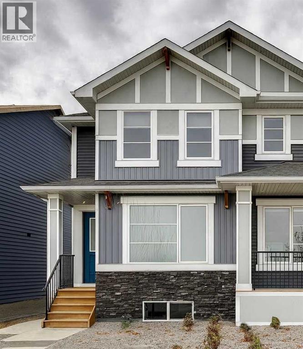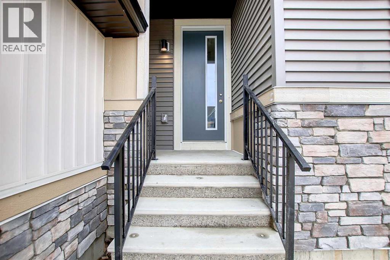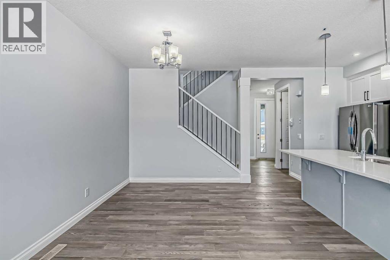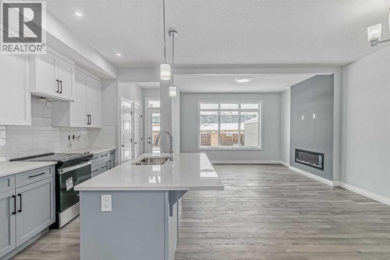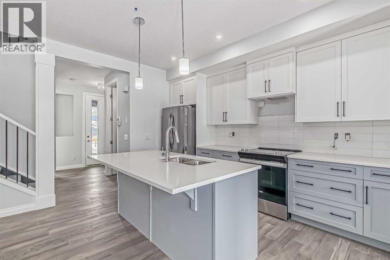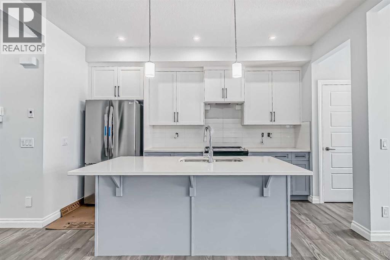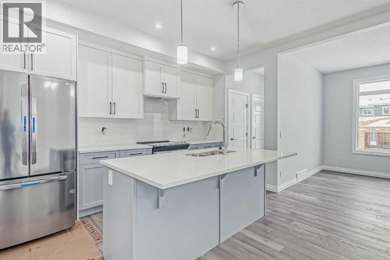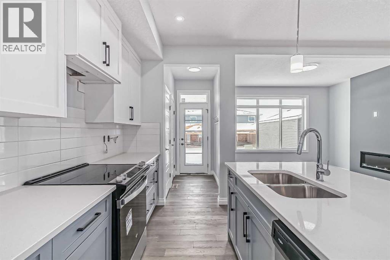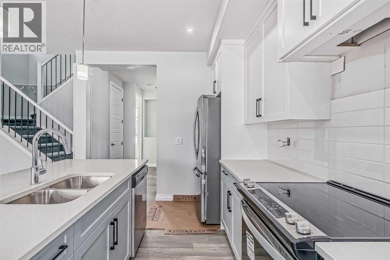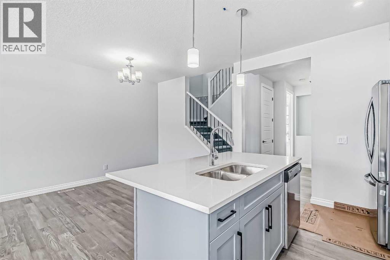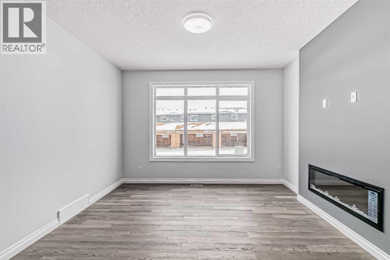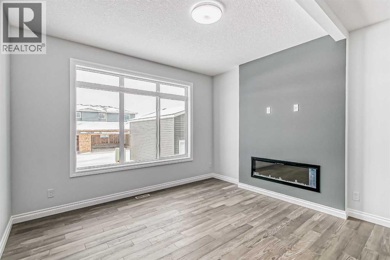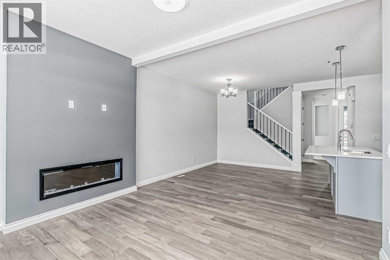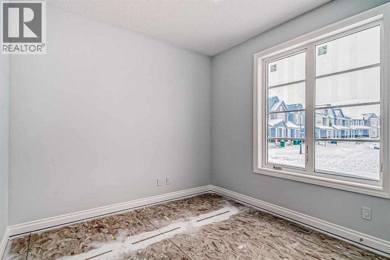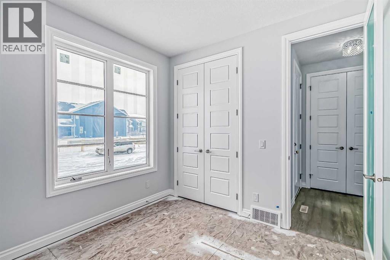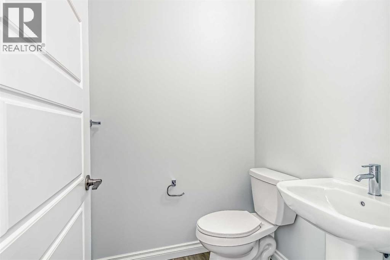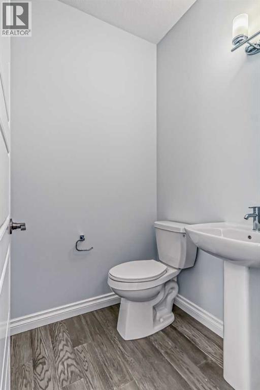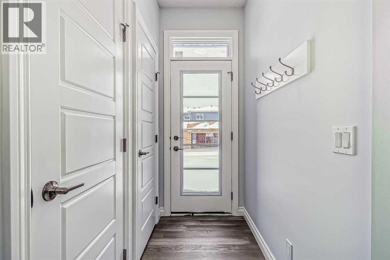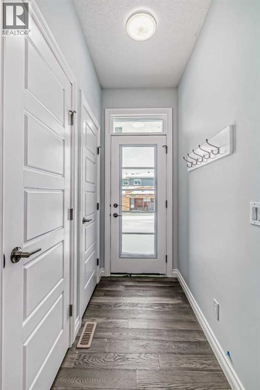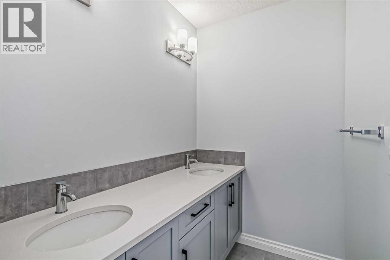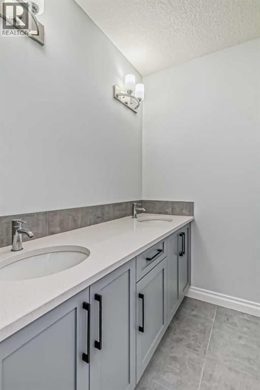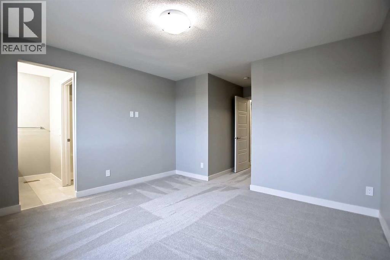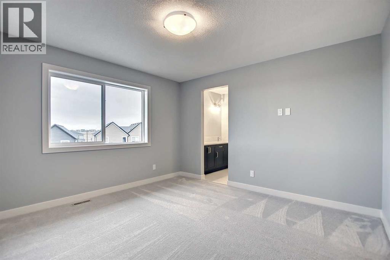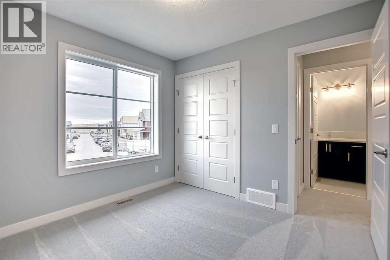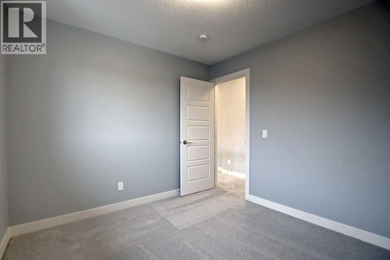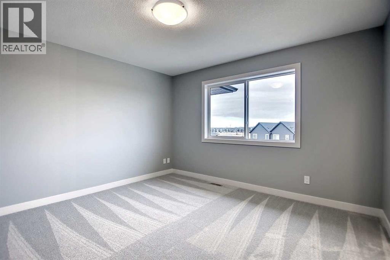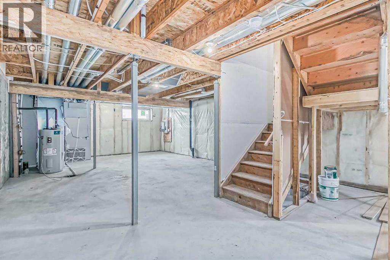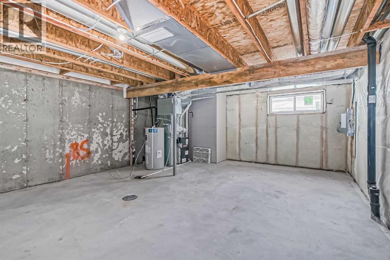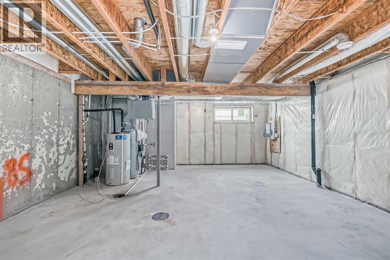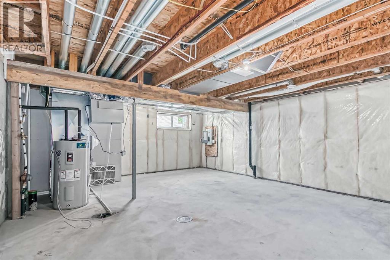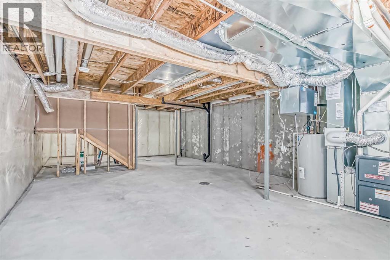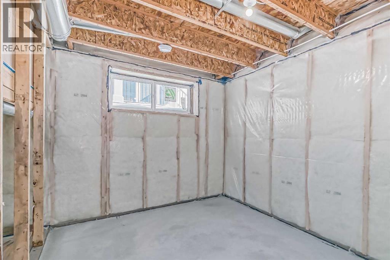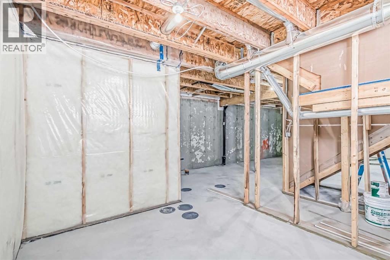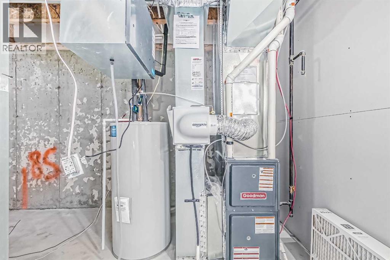Need to sell your current home to buy this one?
Find out how much it will sell for today!
WOW ! A brand new home by Douglas Homes- Master Builder. Located one block from the new park that has been put into Southbow Landing. Thinking you may need a little bit more space ? Why not upgrade to this beautiful attached property- The Canberra ! With a generous almost 1500 worth of square footage, this home is sure to impress. This home provides 3 bedrooms, 2.5 bathrooms, a main floor bedroom or office for a perfect floor plan. The Douglas Homes kitchen comes standard with Quartz countertops on both the main floor kitchen, and the upstairs bathrooms. What an upgrade ! What really sets this home apart is the main floor office, isn't that handy ? As you go upstairs, the large window going up the stairs brings in lots of natural light. It's one of our favourite features of this home. Once upstairs, you will find 3 large bedrooms, and a walk in, full size washer and dryer with room for storage. The upstairs primary bedroom is spacious, and has a walk in closet, and even double sinks in the primary ensuite. This home doesn't even feel like a semi detached property, if you can believe it ! On the way to the basement you will find a side entrance which is perfect for a possible mortgage helper ( with approval from Rocky View County ). This home is ready in about six months and it can be yours this spring, and the best part is you have enough time to choose your palette of colours/finishings. Photos are from prior build & are reflective of fit, finish & included features. Note: Front elevation of home & interior photos are for illustration purposes only. Actual elevation style, interior colours/finishes, & upgrades may be different than shown & the Seller is under no obligation to provide them as such. Directions: Come to the Show Home first located at 115 Southborough Crescent. Show Home hours to view. This home is under construction (id:37074)
Property Features
Fireplace: Fireplace
Cooling: None
Heating: Forced Air

