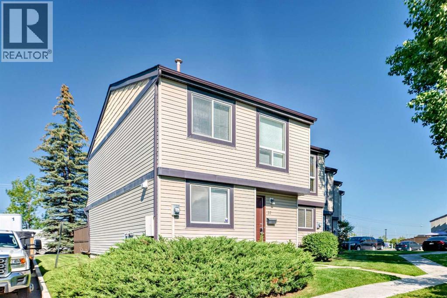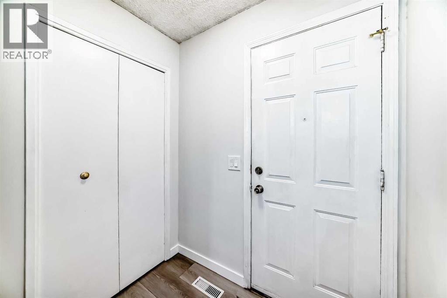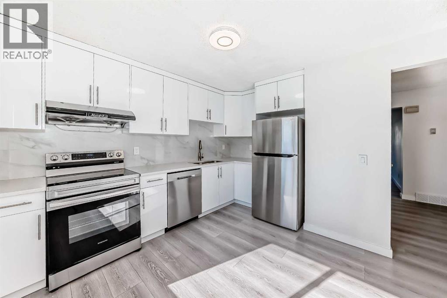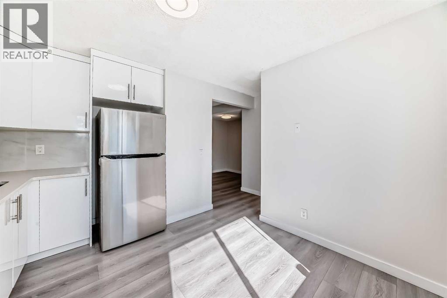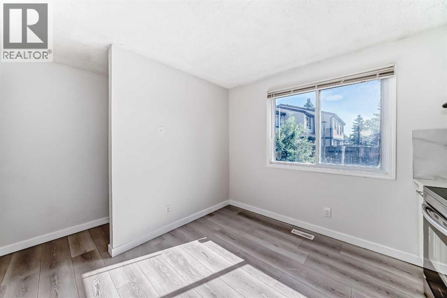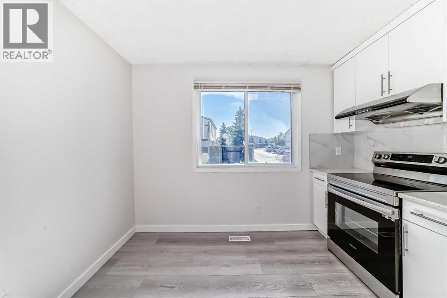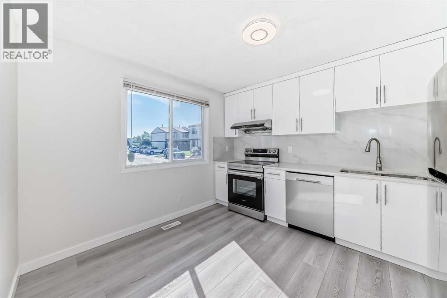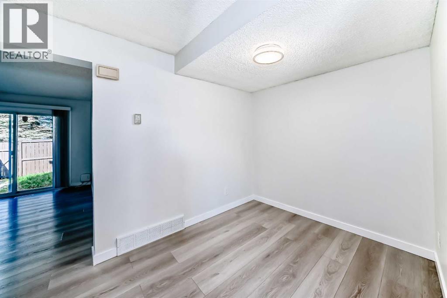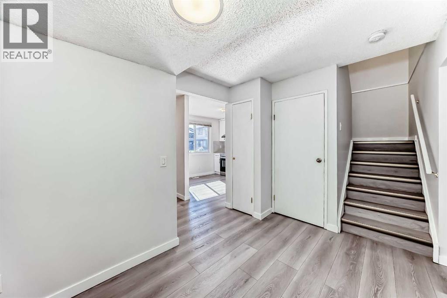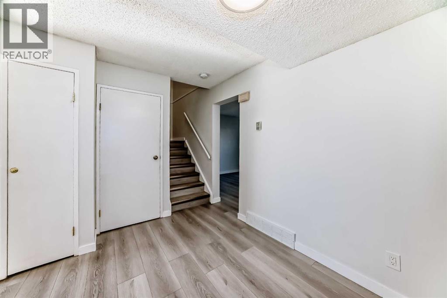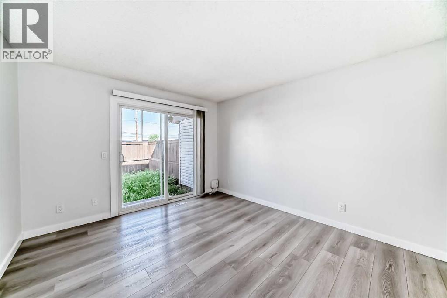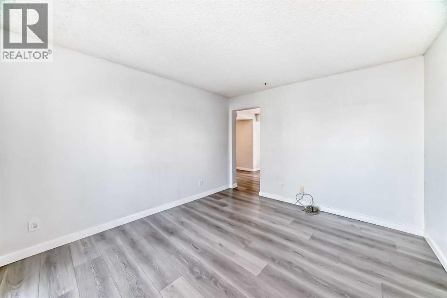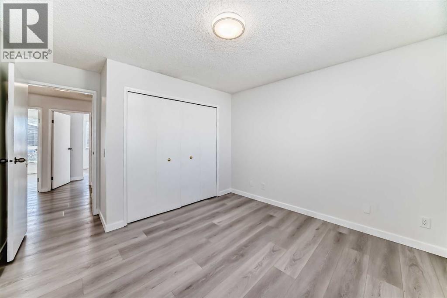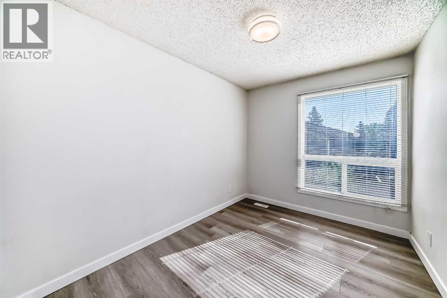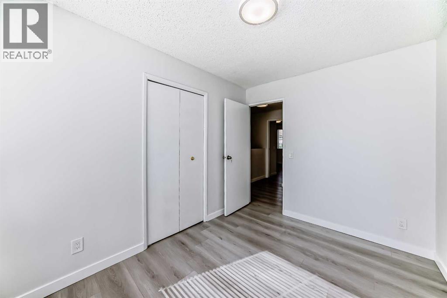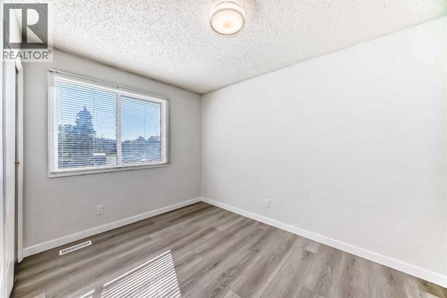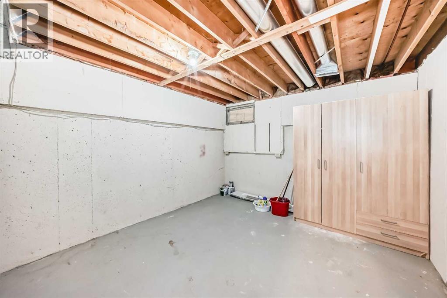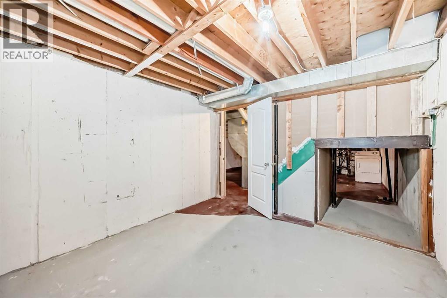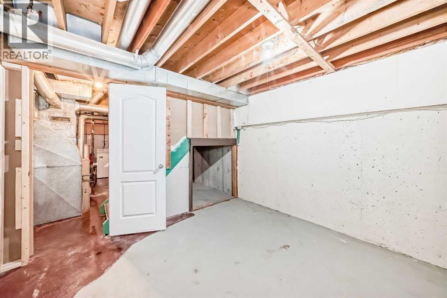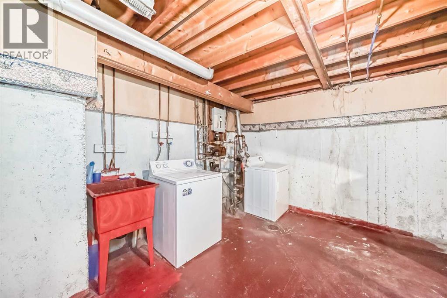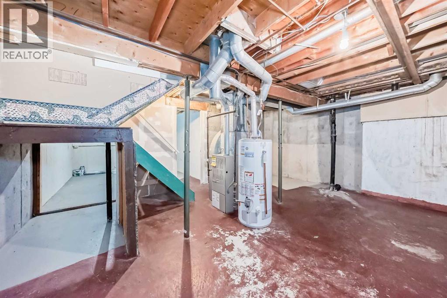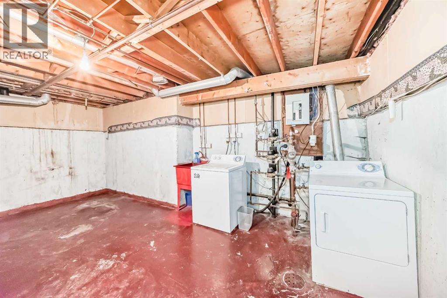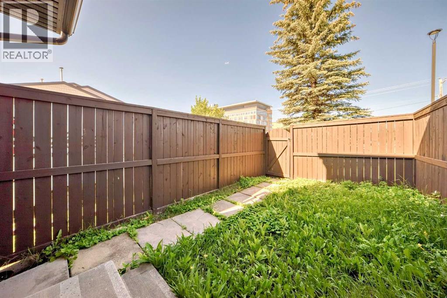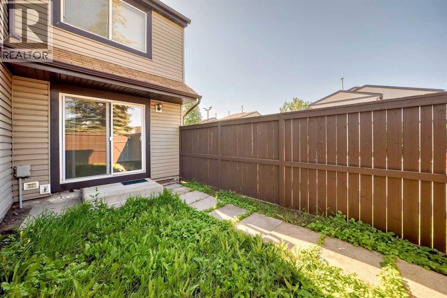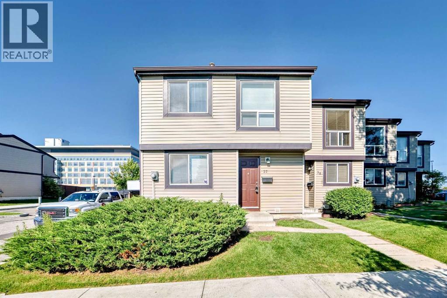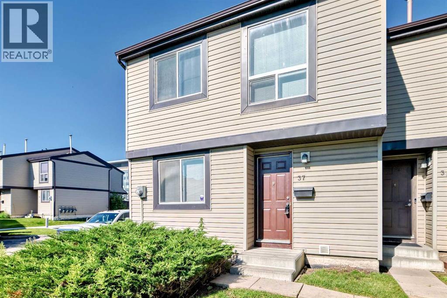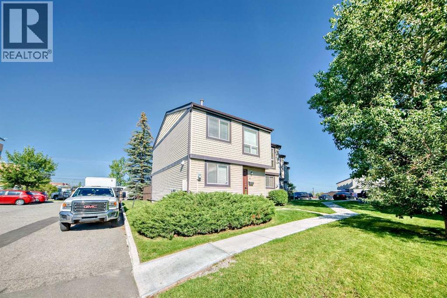*** #37-3029 Rundleson RD NE *** Upgraded two storey townhouse in perfect location , walk to shopping , hospital , school , playground , and even LRT station . Easy access to Deerfoot TR , 16AV and Stoney TR . Standard three bedrooms , one and half bathroom . unspoiled basement for your personal future design . Tons of upgrades including full kitchen cabinets , quartz counter top and all appliances ( 2023 ) , quartz counter top in all bathrooms , upgraded bath tub and all toilets ( 2023 ) , upgraded power outlets , switches and lights , upgraded vinyl windows , newer venetian blinds ( 2023 ) , newer paint inside and doors and trims . Best property for the investor or first time buyers , Move in ready conditions , Won't last , Call your agent today ! (id:37074)
Property Features
Property Details
| MLS® Number | A2263015 |
| Property Type | Single Family |
| Neigbourhood | Northeast Calgary |
| Community Name | Rundle |
| Amenities Near By | Park, Playground, Schools, Shopping |
| Community Features | Pets Allowed |
| Features | Pvc Window, Parking |
| Parking Space Total | 1 |
| Plan | 8310851 |
Building
| Bathroom Total | 2 |
| Bedrooms Above Ground | 3 |
| Bedrooms Total | 3 |
| Appliances | Refrigerator, Dishwasher, Stove, Hood Fan, Window Coverings, Washer & Dryer |
| Basement Development | Unfinished |
| Basement Type | Full (unfinished) |
| Constructed Date | 1978 |
| Construction Material | Wood Frame |
| Construction Style Attachment | Attached |
| Cooling Type | None |
| Exterior Finish | Vinyl Siding |
| Flooring Type | Laminate, Vinyl Plank |
| Foundation Type | Poured Concrete |
| Half Bath Total | 1 |
| Heating Fuel | Natural Gas |
| Heating Type | Forced Air |
| Stories Total | 2 |
| Size Interior | 1,096 Ft2 |
| Total Finished Area | 1096.3 Sqft |
| Type | Row / Townhouse |
Rooms
| Level | Type | Length | Width | Dimensions |
|---|---|---|---|---|
| Main Level | Other | 4.08 Ft x 6.08 Ft | ||
| Main Level | Other | 12.00 Ft x 10.50 Ft | ||
| Main Level | Addition | 7.67 Ft x 11.00 Ft | ||
| Main Level | Living Room | 12.67 Ft x 11.25 Ft | ||
| Main Level | 2pc Bathroom | 4.33 Ft x 5.00 Ft | ||
| Upper Level | Primary Bedroom | 10.83 Ft x 11.25 Ft | ||
| Upper Level | Bedroom | 10.92 Ft x 8.17 Ft | ||
| Upper Level | Bedroom | 12.42 Ft x 8.33 Ft | ||
| Upper Level | 4pc Bathroom | 7.67 Ft x 5.00 Ft |
Land
| Acreage | No |
| Fence Type | Fence |
| Land Amenities | Park, Playground, Schools, Shopping |
| Landscape Features | Landscaped |
| Size Total Text | Unknown |
| Zoning Description | M-c1 D75 |



