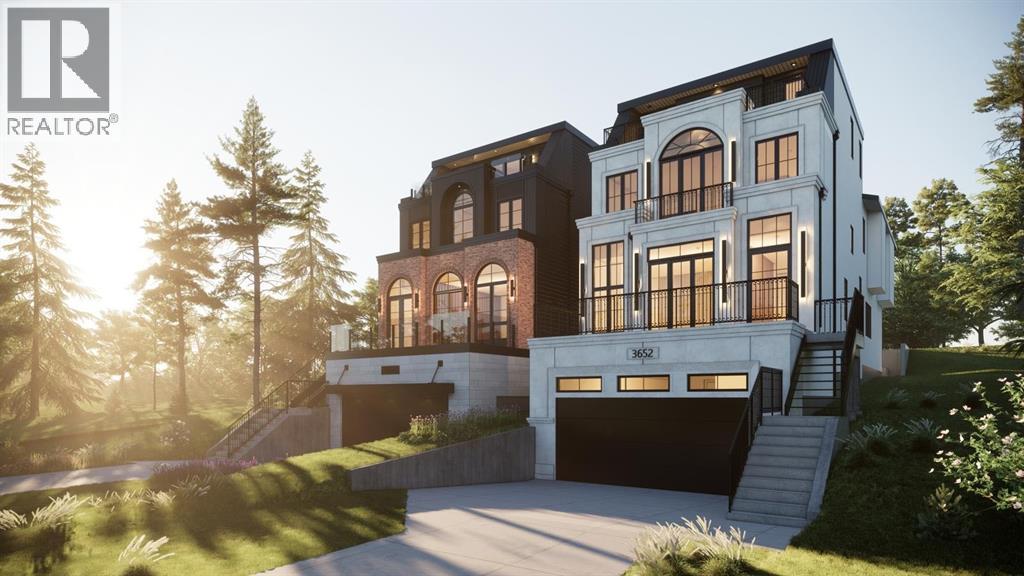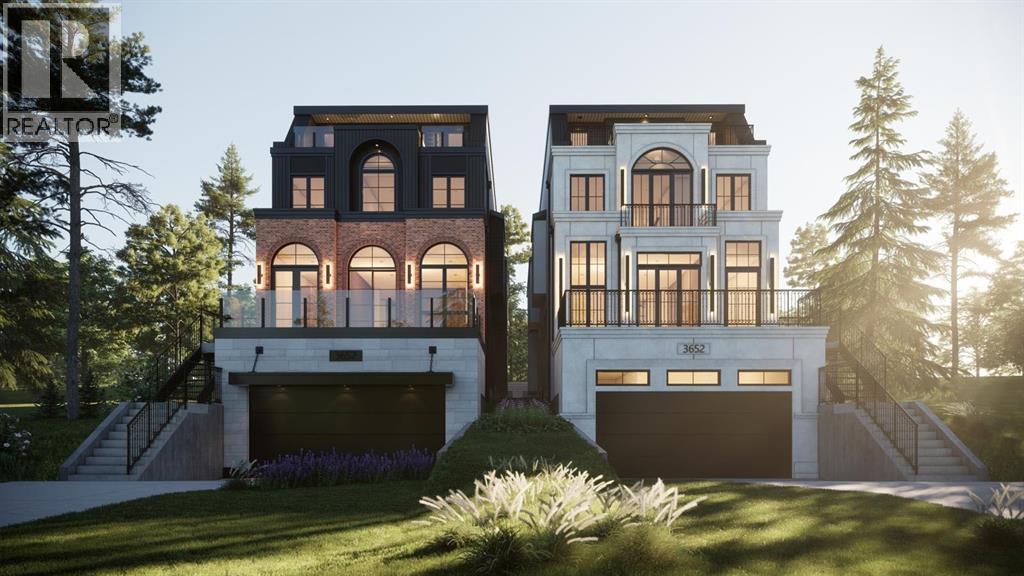Need to sell your current home to buy this one?
Find out how much it will sell for today!
Discover unmatched luxury and thoughtful design at 3640 8 Ave NW, a custom-built masterpiece by award-winning Ace Homes in the heart of Parkdale. Spanning over 5,500 sq. ft. across four levels, this home stands out with four bedrooms each featuring a private ensuite, a third-floor entertainment retreat with theatre room, bar, and balcony, and a one-of-a-kind spa-inspired wet room in the basement with a steam shower and cold plunge. Every detail has been carefully curated to blend modern elegance with everyday comfort.The main floor welcomes you with a grand foyer and built-in wardrobe, leading into a front living room and a spacious rear family room. At the center, the chef’s kitchen is equipped with stainless steel appliances, built-in microwave and wall oven, and a large butler’s pantry, while the dining area flows seamlessly between the kitchen and family space. A private office/den and stylish powder room complete the main level. Upstairs, the primary suite is a luxurious retreat with a spa-like 5-pc ensuite and an oversized walk-in closet with island. Two additional bedrooms, each with walk-in closets and 3-pc ensuites, along with a bright study loft and spacious laundry room with sink and cabinetry, create an ideal family layout. The third floor is designed for entertaining, featuring a theatre room, wet bar, bonus lounge, and private balcony, plus a full bedroom with 5-pc ensuite and walk-in closet. The basement offers a large rec room with bar, a gym, extra storage, and an attached garage with dog wash, anchored by the showstopping wet room spa. Nestled in one of Calgary’s most desirable inner-city communities, this home is steps from the Bow River pathways, Edworthy Park, shops, and cafés, with quick access to Foothills Medical Centre, Alberta Children’s Hospital, the University of Calgary, and downtown. 3640 8 Ave NW delivers the perfect balance of luxury, lifestyle, and location. (id:37074)
Property Features
Fireplace: Fireplace
Cooling: See Remarks
Heating: Forced Air
Landscape: Landscaped






