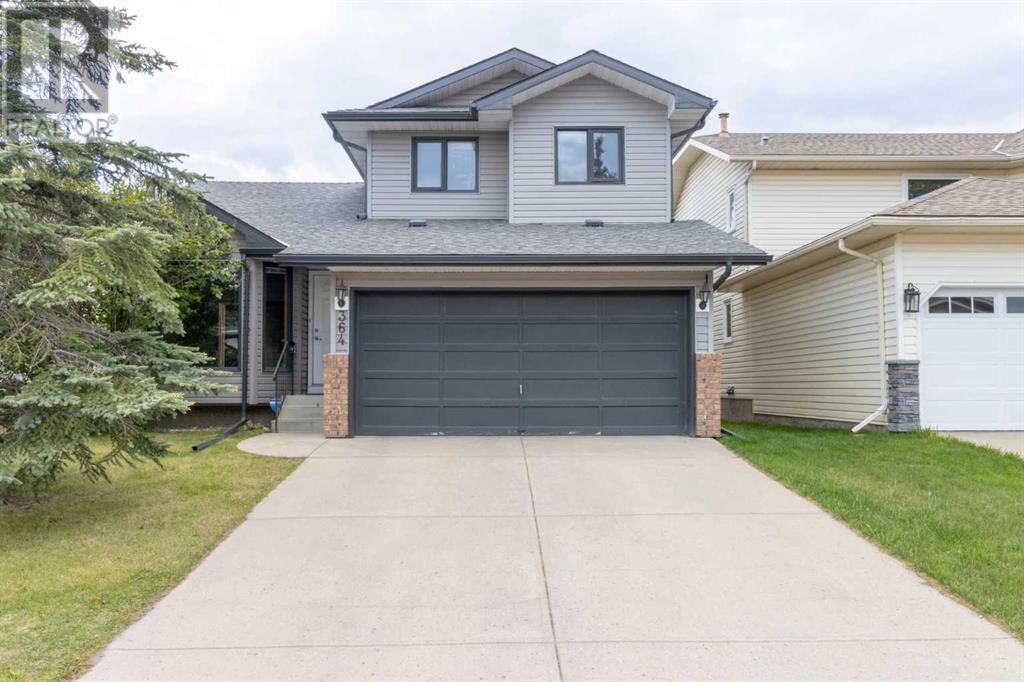This beautifully cared-for home offers an inviting open-concept main floor, featuring newer laminate flooring and a bright, airy living room with vaulted ceilings and a large bay window. The formal dining area seamlessly connects to the well-appointed kitchen, complete with stainless steel appliances, ample cabinetry, generous counter space, and a cozy breakfast nook. The spacious family room is a perfect gathering space, showcasing a brick wood-burning fireplace with a gas ignitor and elegant wooden mantle. A convenient 2-piece powder room with laundry completes the main floor.Upstairs, you’ll find 3 bedrooms and a 3-piece bathroom with a stand-up shower. The primary suite is a true retreat, featuring a beautifully updated 4-piece ensuite with full-height tile, as well as a large walk-in closet with built-in organizers. The fully finished basement offers incredible versatility, boasting a massive rec room, a large additional bedroom, a den/flex space, and a stylish 4-piece bath complete with granite undermount sink, deep soaker tub, and full-height tile. Steps to St. Maria Goretti School and a little further to Hawkwood School, this really is a chance for you to own your detached home with a great yard. Call you favourite REALTOR® today. (id:37074)
Property Features
Property Details
| MLS® Number | A2225258 |
| Property Type | Single Family |
| Neigbourhood | Hawkwood |
| Community Name | Hawkwood |
| Amenities Near By | Park, Playground, Recreation Nearby, Schools, Shopping |
| Features | Back Lane, Closet Organizers |
| Parking Space Total | 4 |
| Plan | 9010590 |
| Structure | Deck |
Parking
| Attached Garage | 2 |
Building
| Bathroom Total | 4 |
| Bedrooms Above Ground | 3 |
| Bedrooms Below Ground | 2 |
| Bedrooms Total | 5 |
| Appliances | Washer, Refrigerator, Dishwasher, Stove, Dryer, Hood Fan, Window Coverings |
| Basement Development | Finished |
| Basement Type | Full (finished) |
| Constructed Date | 1990 |
| Construction Material | Wood Frame |
| Construction Style Attachment | Detached |
| Cooling Type | None |
| Exterior Finish | Brick, Vinyl Siding |
| Fireplace Present | Yes |
| Fireplace Total | 1 |
| Flooring Type | Carpeted, Laminate, Tile |
| Foundation Type | Poured Concrete |
| Half Bath Total | 1 |
| Heating Fuel | Natural Gas |
| Heating Type | Forced Air |
| Stories Total | 2 |
| Size Interior | 1,561 Ft2 |
| Total Finished Area | 1561.27 Sqft |
| Type | House |
Rooms
| Level | Type | Length | Width | Dimensions |
|---|---|---|---|---|
| Second Level | 3pc Bathroom | 4.75 Ft x 7.50 Ft | ||
| Second Level | 4pc Bathroom | 4.83 Ft x 7.58 Ft | ||
| Second Level | Primary Bedroom | 10.50 Ft x 14.42 Ft | ||
| Second Level | Bedroom | 8.25 Ft x 11.58 Ft | ||
| Second Level | Bedroom | 8.17 Ft x 12.17 Ft | ||
| Basement | 4pc Bathroom | 8.00 Ft x 4.92 Ft | ||
| Basement | Bedroom | 9.92 Ft x 11.67 Ft | ||
| Basement | Bedroom | 13.17 Ft x 11.92 Ft | ||
| Basement | Recreational, Games Room | 12.33 Ft x 24.25 Ft | ||
| Main Level | Dining Room | 115.25 Ft x 10.33 Ft | ||
| Main Level | Family Room | 15.67 Ft x 12.25 Ft | ||
| Main Level | Kitchen | 15.08 Ft x 15.33 Ft | ||
| Main Level | Living Room | 13.25 Ft x 16.25 Ft | ||
| Main Level | 2pc Bathroom | 7.50 Ft x 6.92 Ft |
Land
| Acreage | No |
| Fence Type | Fence |
| Land Amenities | Park, Playground, Recreation Nearby, Schools, Shopping |
| Size Depth | 33.04 M |
| Size Frontage | 12.85 M |
| Size Irregular | 426.00 |
| Size Total | 426 M2|4,051 - 7,250 Sqft |
| Size Total Text | 426 M2|4,051 - 7,250 Sqft |
| Zoning Description | R-cg |












































