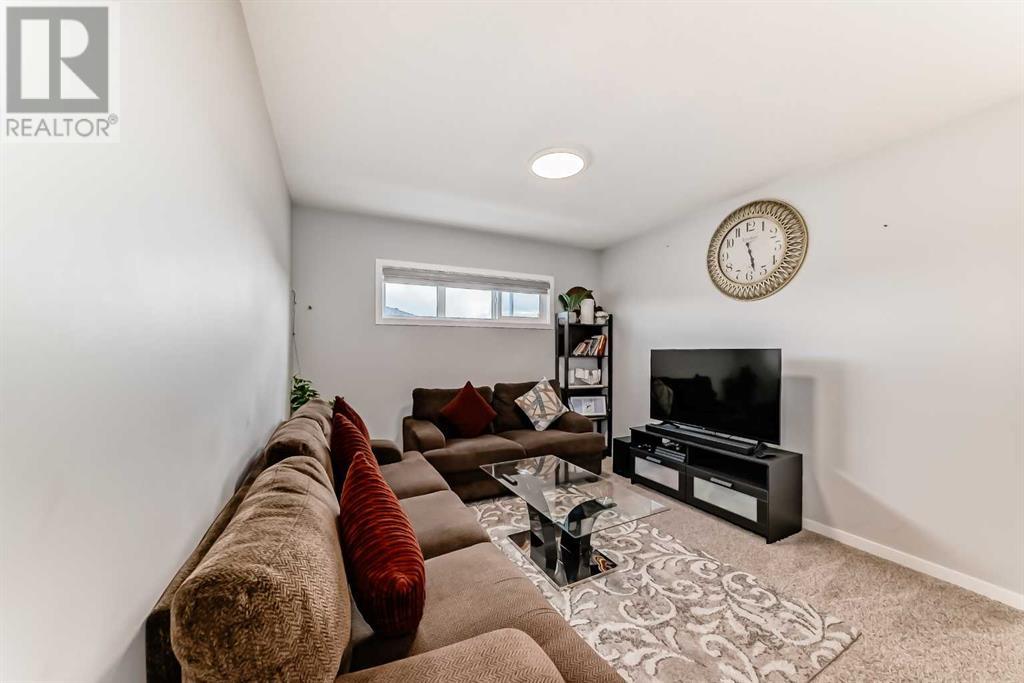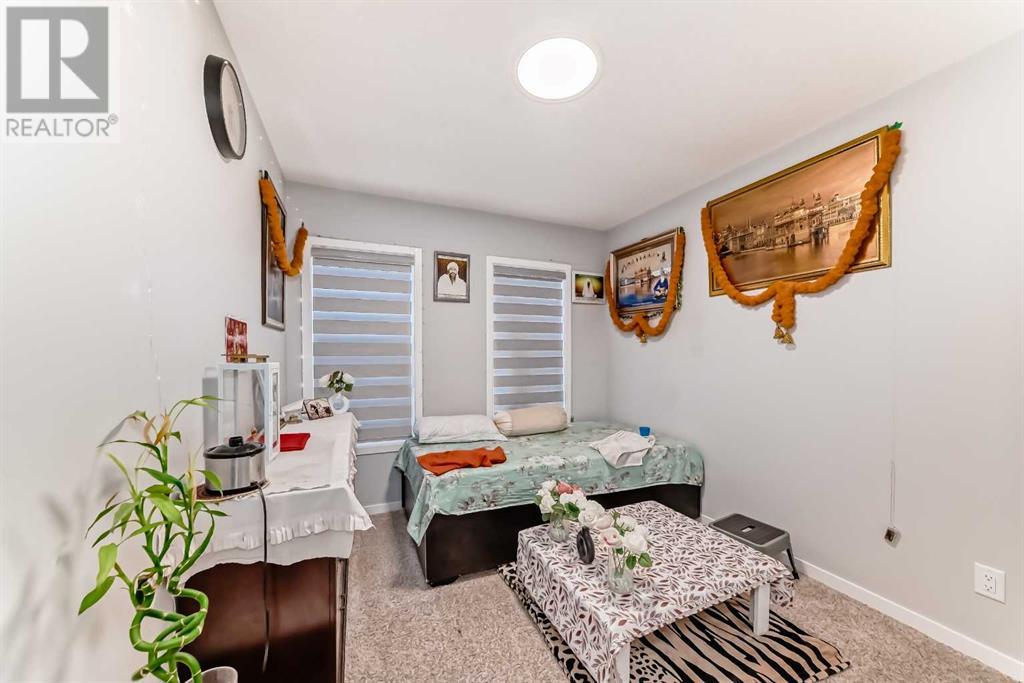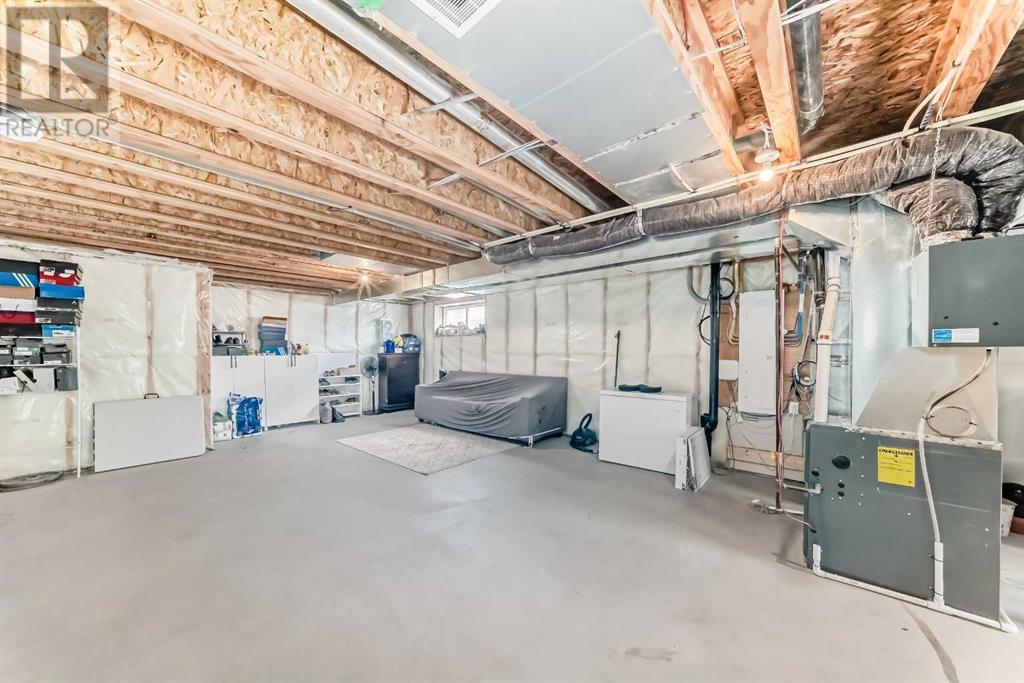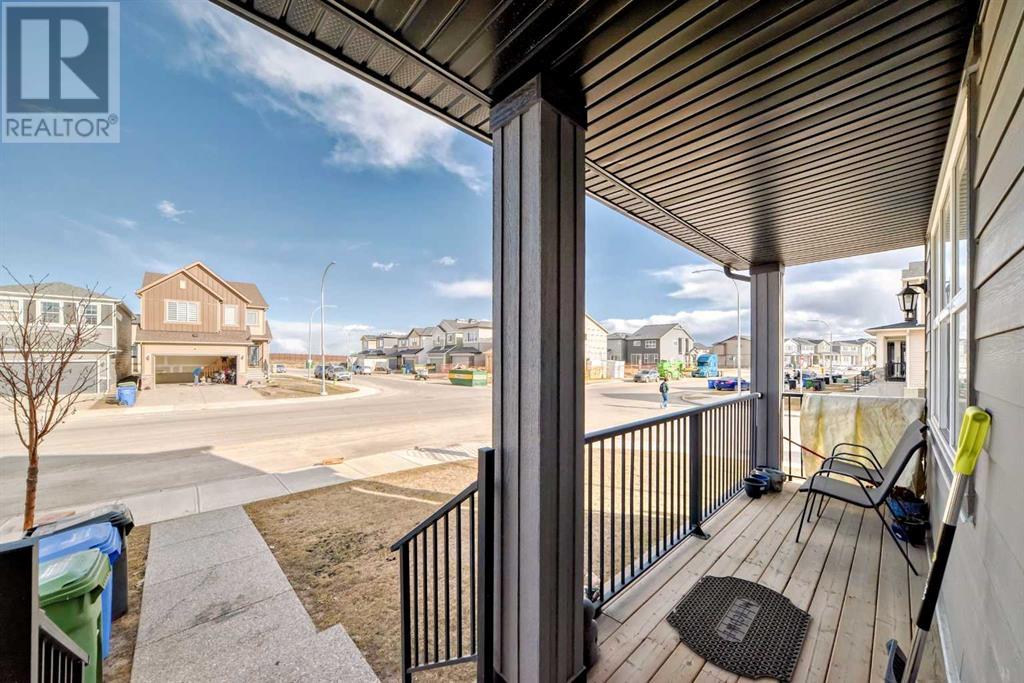Need to sell your current home to buy this one?
Find out how much it will sell for today!
Welcome to this beautifully upgraded home on a massive corner lot in the vibrant community of Cornerstone NE Calgary! This stunning property offers 4 spacious bedrooms and 3 full bathrooms, including a convenient main floor bedroom with a full bath – perfect for guests or multi-generational living.Step into an inviting open-concept layout featuring a sun-filled living room, dining area, and a fully upgraded kitchen equipped with a gas stove, chimney hood fan, and modern finishes throughout. Thanks to the corner lot, this home is flooded with natural sunlight all day long through its abundance of windows.The corner lot also provides plenty of parking space for guests, adding to the home's convenience and curb appeal.Upstairs, you’ll find 3 generously sized bedrooms, including a primary bedroom with a 3-piece ensuite and standing shower, a large bonus room with a bright window, and a separate laundry area for added functionality. All bedroom closets come with custom MDF shelving, making organization easy – a thoughtful upgrade the owners invested in for your comfort.The main floor boasts elegant hardwood flooring, Extra pot lights and most of the exterior is wrapped in durable Hardie board siding, providing both style and extra protection against hailstorms.Additional highlights include a side entrance with two egress windows in the basement – offering potential for a future 2-bedroom basement (subject to City approval). There’s also ample space for a future triple car garage (also subject to City approval).This is a perfect opportunity to own a truly functional, upgraded home on a rare corner lot with tons of natural light and extra parking – don’t miss your chance!BOOK YOUR VIEWING TODAY (id:37074)
Property Features
Cooling: None
Heating: Central Heating
Landscape: Landscaped, Lawn






































