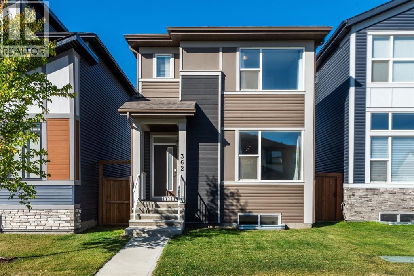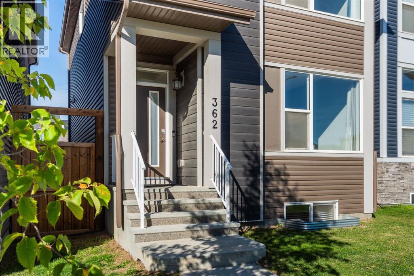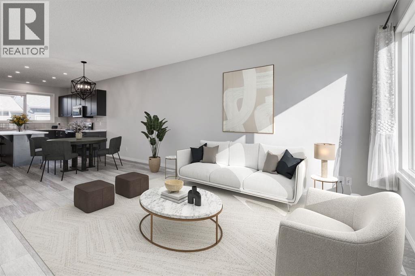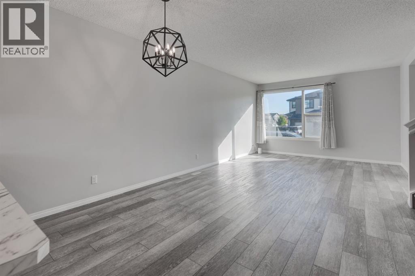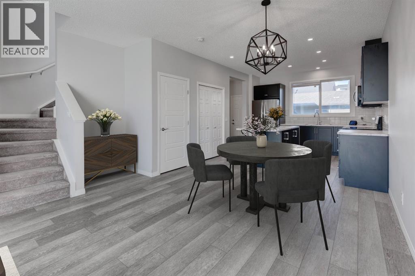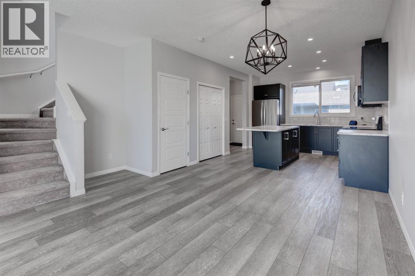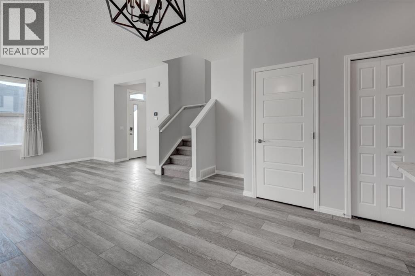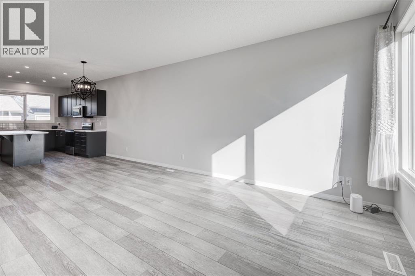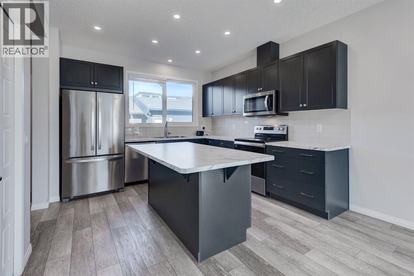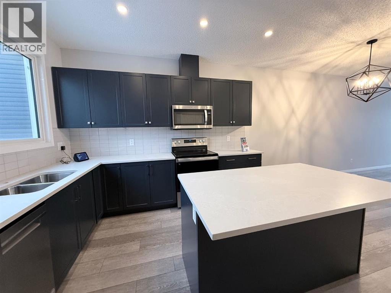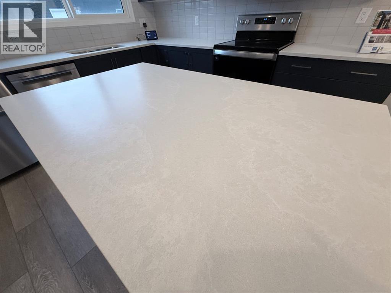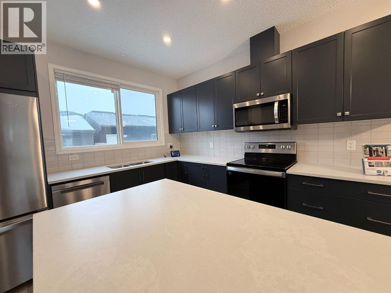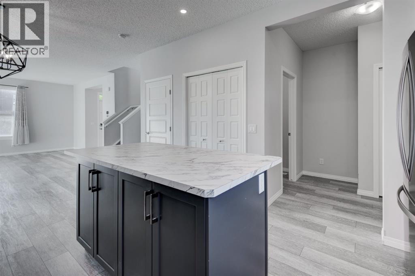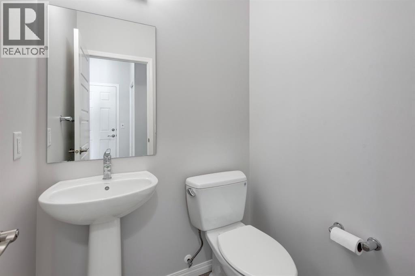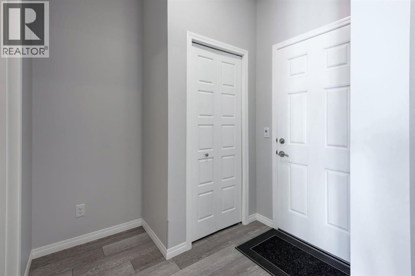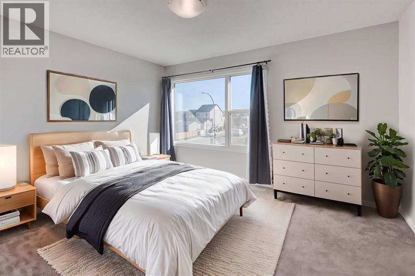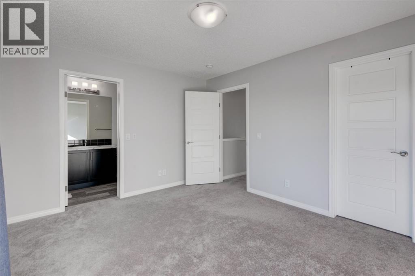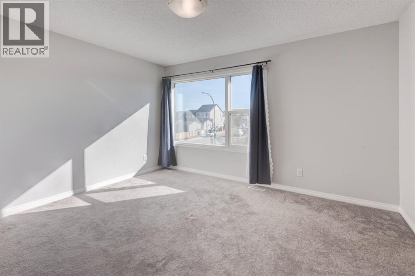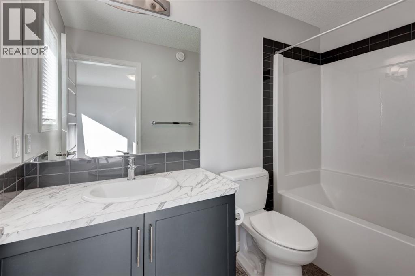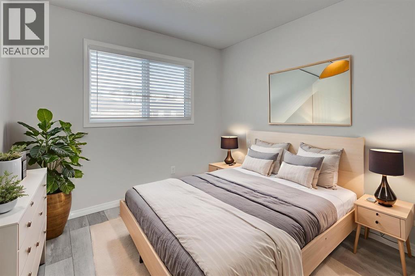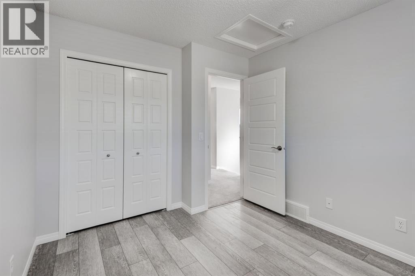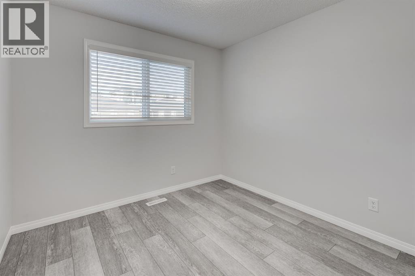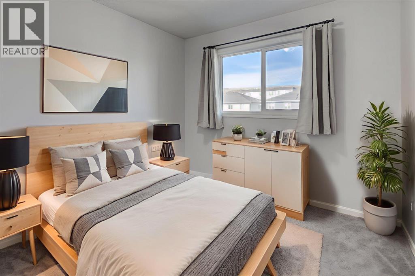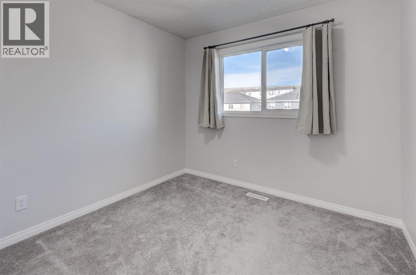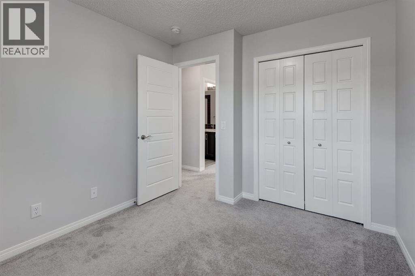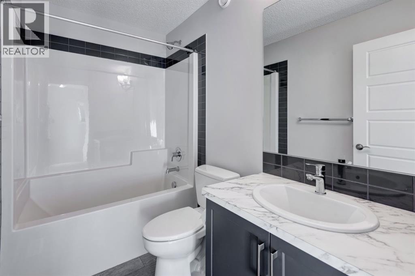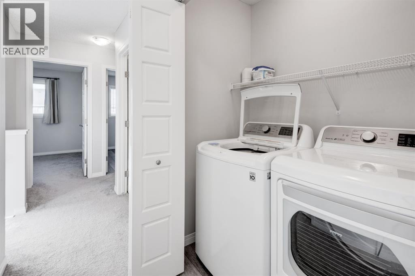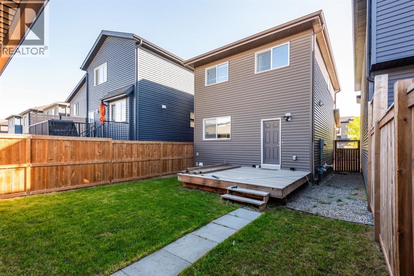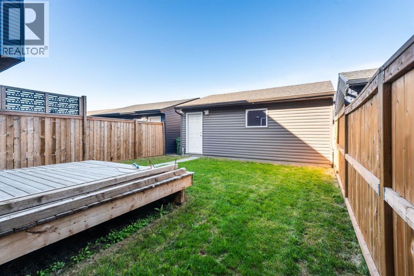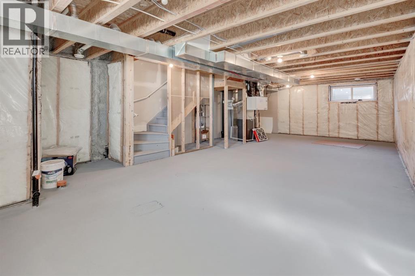**Brand new quartz counters in kitchen***Nestled along the scenic Bow River Valley, Wolf Willow is one of Calgary’s most beautiful and desirable new communities. This lovely detached home features 3 bedrooms, 2.5 bathrooms, and a bright, open floor plan designed for modern living. The main level offers light-coloured flooring that pairs perfectly with the striking blue kitchen cabinets, giving the space a fresh and inviting feel. Enjoy the convenience of a private deck, fully fenced yard, and detached garage—everything is ready for you to move in and make it your own.Smart home features include 6 solar panels, a tankless hot water heater, and an EV charging-ready panel in the garage. Wolf Willow offers the perfect balance of nature and community, with easy access to river pathways, parks, playgrounds, shopping, and major routes. Immediate possession available—vacant and ready for its new owners. Don’t miss this affordable gem in one of Calgary’s most scenic locations! (id:37074)
Property Features
Property Details
| MLS® Number | A2259550 |
| Property Type | Single Family |
| Neigbourhood | Southeast Calgary |
| Community Name | Wolf Willow |
| Amenities Near By | Park, Playground, Schools, Shopping, Water Nearby |
| Community Features | Lake Privileges, Fishing |
| Features | See Remarks, Back Lane, Pvc Window, Closet Organizers, No Animal Home, No Smoking Home, Level |
| Parking Space Total | 3 |
| Plan | 2111384 |
| Structure | Deck |
Parking
| Detached Garage | 2 |
Building
| Bathroom Total | 3 |
| Bedrooms Above Ground | 3 |
| Bedrooms Total | 3 |
| Appliances | Washer, Refrigerator, Oven - Electric, Dishwasher, Stove, Dryer, Microwave Range Hood Combo, Window Coverings, Garage Door Opener |
| Basement Development | Unfinished |
| Basement Type | Full (unfinished) |
| Constructed Date | 2021 |
| Construction Material | Wood Frame |
| Construction Style Attachment | Detached |
| Cooling Type | None |
| Exterior Finish | Vinyl Siding |
| Flooring Type | Carpeted, Vinyl Plank |
| Foundation Type | Poured Concrete |
| Half Bath Total | 1 |
| Heating Type | Forced Air |
| Stories Total | 2 |
| Size Interior | 1,447 Ft2 |
| Total Finished Area | 1447.24 Sqft |
| Type | House |
| Utility Water | Municipal Water |
Rooms
| Level | Type | Length | Width | Dimensions |
|---|---|---|---|---|
| Main Level | Foyer | 5.42 Ft x 5.00 Ft | ||
| Main Level | Living Room | 13.42 Ft x 15.33 Ft | ||
| Main Level | Dining Room | 14.92 Ft x 7.83 Ft | ||
| Main Level | Kitchen | 11.75 Ft x 12.75 Ft | ||
| Main Level | 2pc Bathroom | 4.92 Ft x 4.92 Ft | ||
| Upper Level | Primary Bedroom | 13.42 Ft x 11.33 Ft | ||
| Upper Level | Bedroom | 9.25 Ft x 10.50 Ft | ||
| Upper Level | Bedroom | 9.25 Ft x 10.50 Ft | ||
| Upper Level | 4pc Bathroom | 4.92 Ft x 9.25 Ft | ||
| Upper Level | 4pc Bathroom | 8.42 Ft x 4.92 Ft | ||
| Upper Level | Other | 4.83 Ft x 5.50 Ft |
Land
| Acreage | No |
| Fence Type | Fence |
| Land Amenities | Park, Playground, Schools, Shopping, Water Nearby |
| Landscape Features | Landscaped, Lawn |
| Size Depth | 11.4 M |
| Size Frontage | 6.16 M |
| Size Irregular | 2777.00 |
| Size Total | 2777 Sqft|0-4,050 Sqft |
| Size Total Text | 2777 Sqft|0-4,050 Sqft |
| Zoning Description | R-g |

