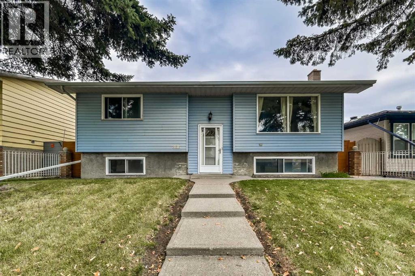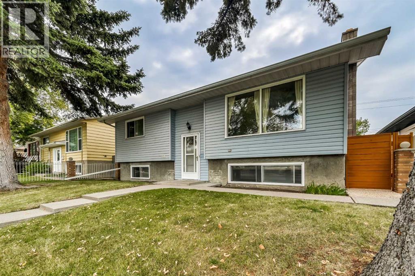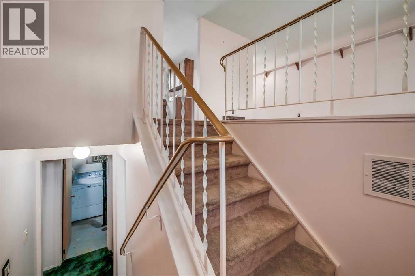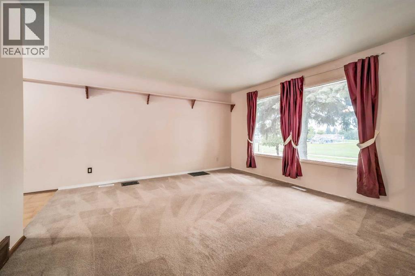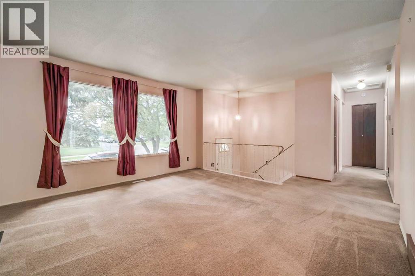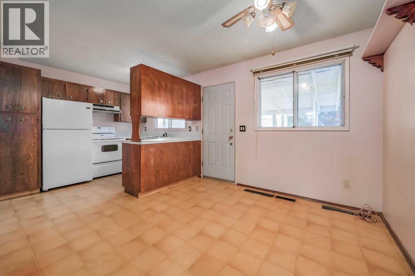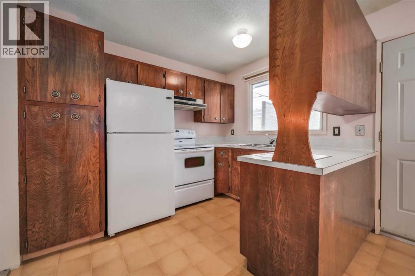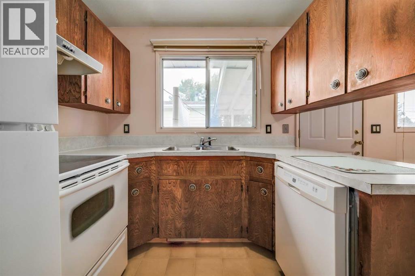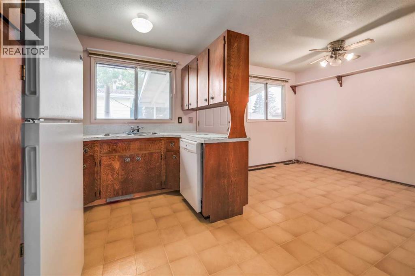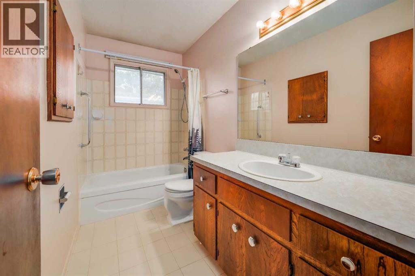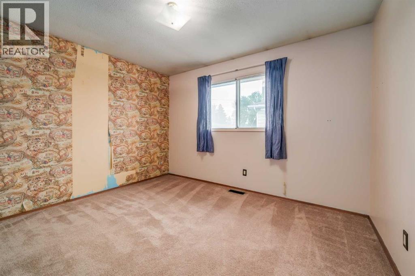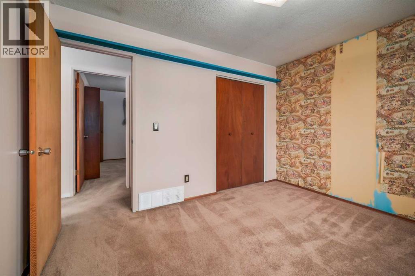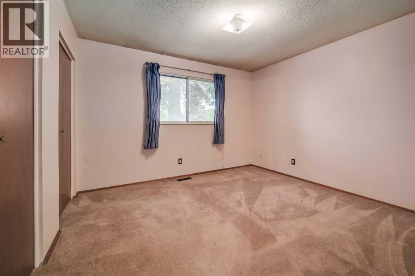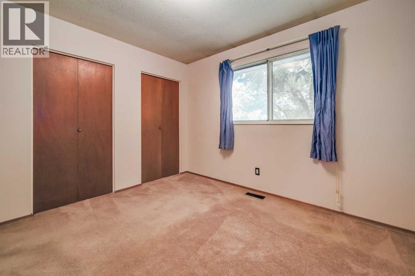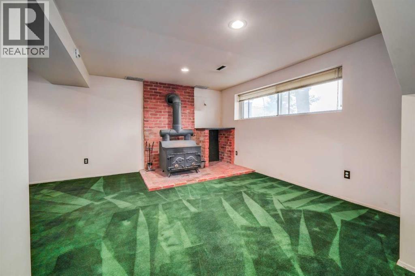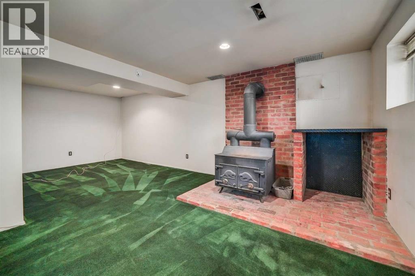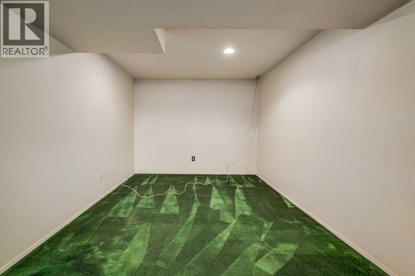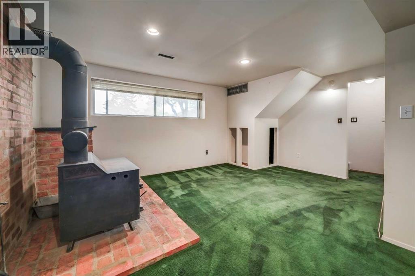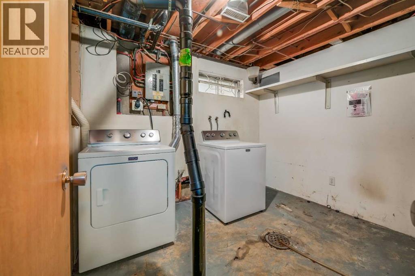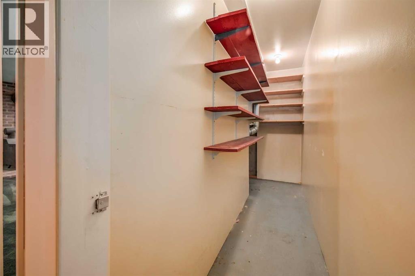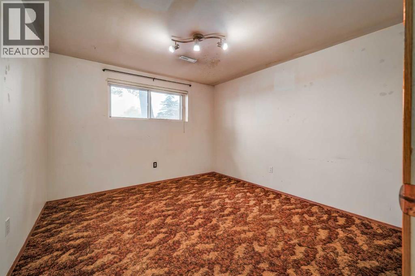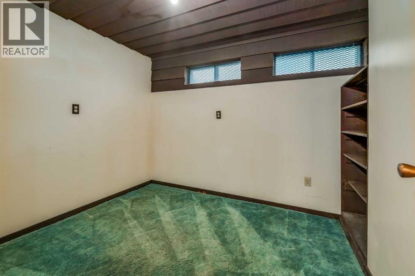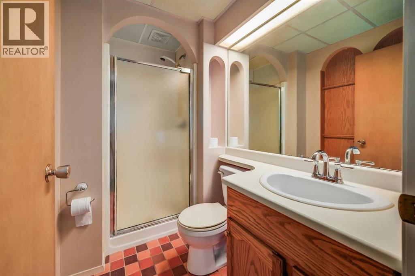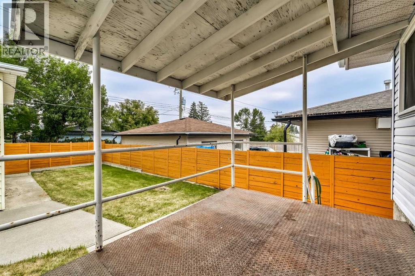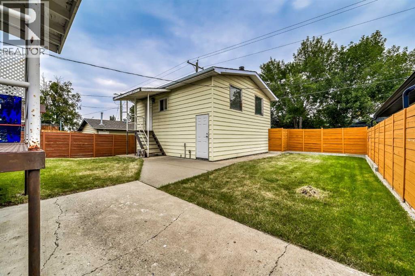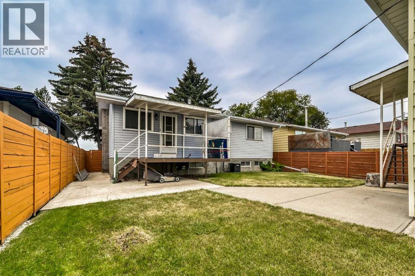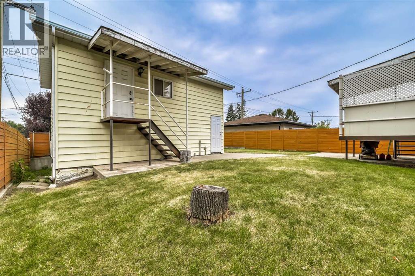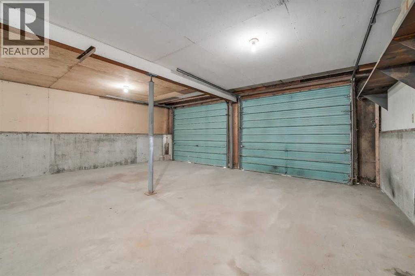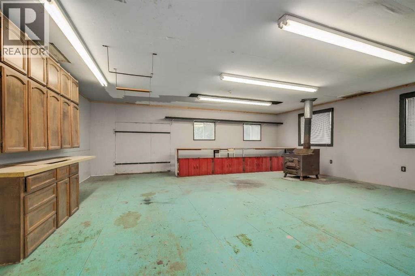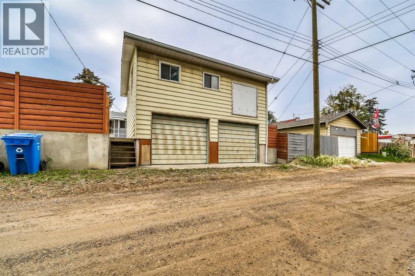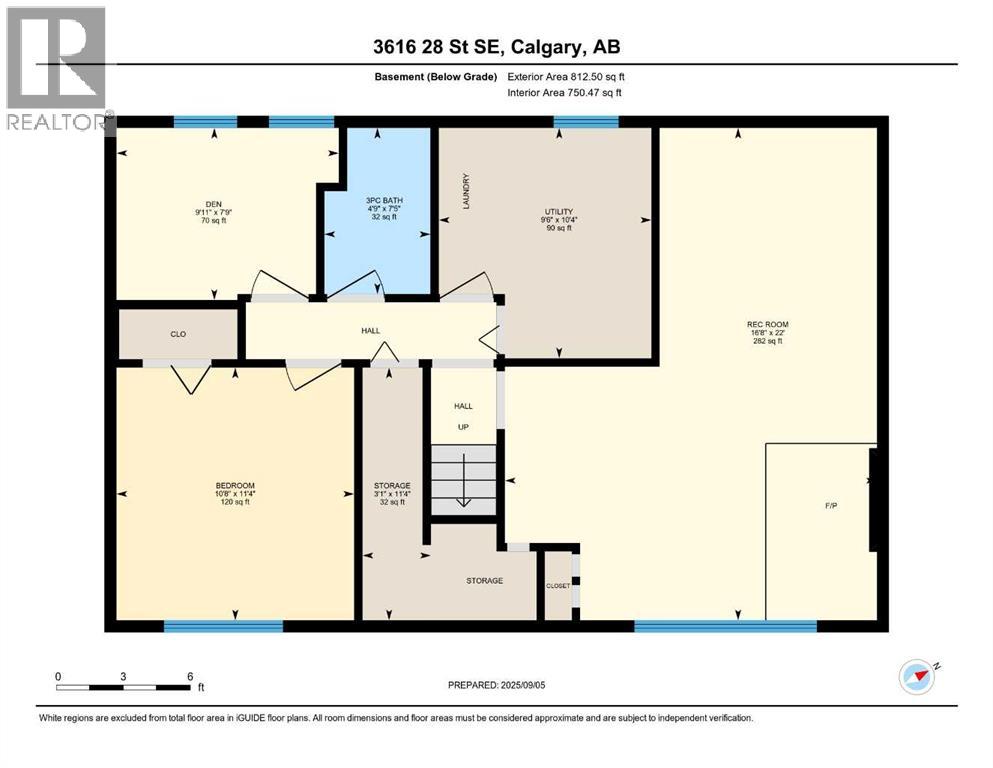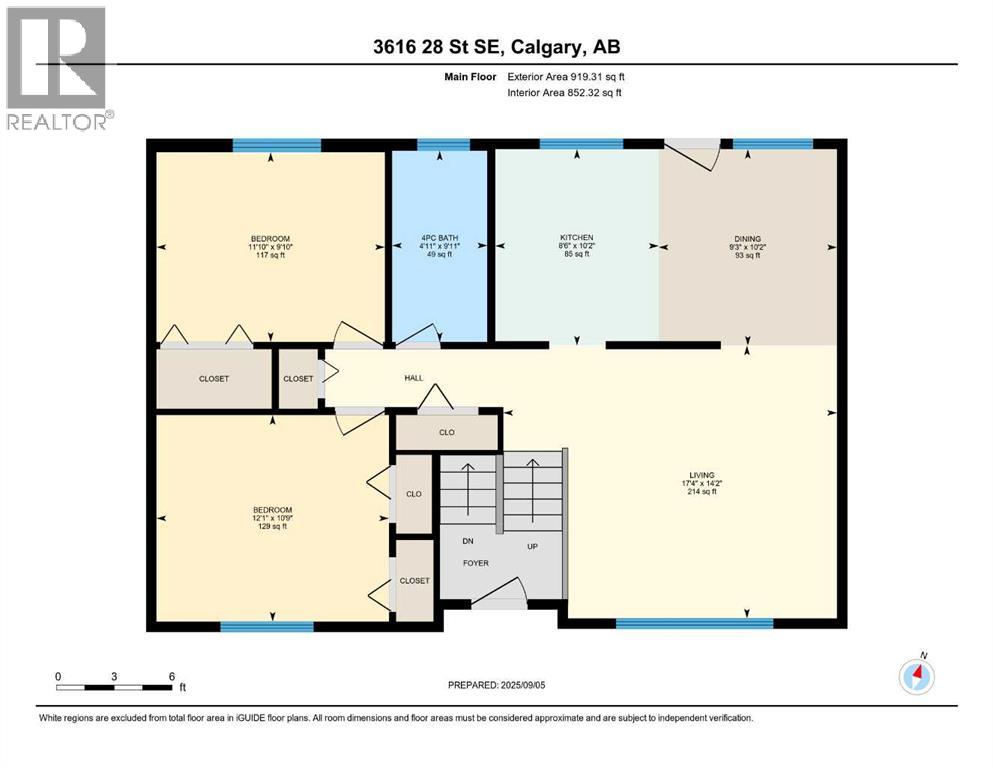This 1974 BI-LEVEL in Dover is perfect for a HANDYMAN, INVESTOR, or anyone ready for a RENOVATION project—yet it’s COMPLETELY LIVABLE as-is. Located directly across from a HUGE FIELD and SCHOOL, with quick access to SHOPPING, MAIN ROADS, and additional schools. The main floor offers 2 OVERSIZED BEDROOMS, a full bath, and a MASSIVE WEST-FACING LIVING ROOM with a BIG WINDOW that fills the space with natural light. Kitchen and dining area back onto a HUGE BACKYARD with COVERED DECK. Outside, there’s an OVERSIZED DOUBLE DETACHED GARAGE with BACK ALLEY access, plus a GRANDFATHERED WORKSHOP above—ideal for STORAGE, HOBBIES, or a HOME BUSINESS. The DEVELOPED BASEMENT features a WOOD-BURNING FIREPLACE, large family room, an ADDITIONAL BEDROOM with BIG WINDOW, a den, and another full bathroom. A rare chance to secure a property with SPACE, CHARACTER, and ENDLESS POTENTIAL in a prime location. (id:37074)
Property Features
Property Details
| MLS® Number | A2256826 |
| Property Type | Single Family |
| Neigbourhood | Dover |
| Community Name | Dover |
| Amenities Near By | Park, Playground, Schools, Shopping |
| Features | Back Lane |
| Parking Space Total | 2 |
| Plan | 731422 |
| Structure | Deck |
Parking
| Detached Garage | 2 |
Building
| Bathroom Total | 2 |
| Bedrooms Above Ground | 2 |
| Bedrooms Below Ground | 1 |
| Bedrooms Total | 3 |
| Appliances | Washer, Refrigerator, Range - Electric, Dishwasher, Dryer, Hood Fan, Window Coverings |
| Architectural Style | Bi-level |
| Basement Development | Finished |
| Basement Type | Full (finished) |
| Constructed Date | 1974 |
| Construction Material | Poured Concrete |
| Construction Style Attachment | Detached |
| Cooling Type | None |
| Exterior Finish | Concrete, Vinyl Siding |
| Fireplace Present | Yes |
| Fireplace Total | 2 |
| Flooring Type | Carpeted, Ceramic Tile, Laminate, Vinyl |
| Foundation Type | Poured Concrete |
| Heating Fuel | Natural Gas |
| Heating Type | Other, Forced Air |
| Size Interior | 920 Ft2 |
| Total Finished Area | 920 Sqft |
| Type | House |
Rooms
| Level | Type | Length | Width | Dimensions |
|---|---|---|---|---|
| Basement | 3pc Bathroom | 7.42 Ft x 4.75 Ft | ||
| Basement | Bedroom | 11.33 Ft x 10.67 Ft | ||
| Basement | Den | 7.75 Ft x 9.92 Ft | ||
| Basement | Recreational, Games Room | 22.00 Ft x 16.67 Ft | ||
| Basement | Storage | 11.33 Ft x 3.08 Ft | ||
| Basement | Furnace | 10.33 Ft x 9.50 Ft | ||
| Main Level | 4pc Bathroom | 9.92 Ft x 4.92 Ft | ||
| Main Level | Bedroom | 10.75 Ft x 12.08 Ft | ||
| Main Level | Bedroom | 9.83 Ft x 11.83 Ft | ||
| Main Level | Dining Room | 10.17 Ft x 9.25 Ft | ||
| Main Level | Other | 10.17 Ft x 8.50 Ft | ||
| Main Level | Living Room | 14.17 Ft x 17.33 Ft |
Land
| Acreage | No |
| Fence Type | Fence |
| Land Amenities | Park, Playground, Schools, Shopping |
| Size Depth | 30.48 M |
| Size Frontage | 13.72 M |
| Size Irregular | 4500.00 |
| Size Total | 4500 Sqft|4,051 - 7,250 Sqft |
| Size Total Text | 4500 Sqft|4,051 - 7,250 Sqft |
| Zoning Description | R-cg |

