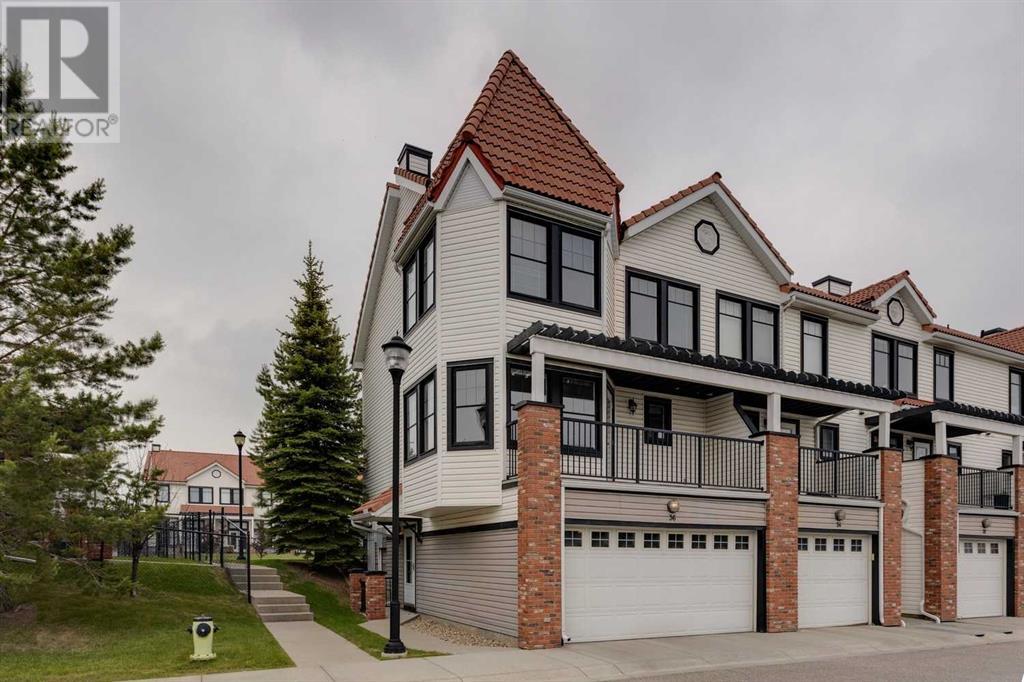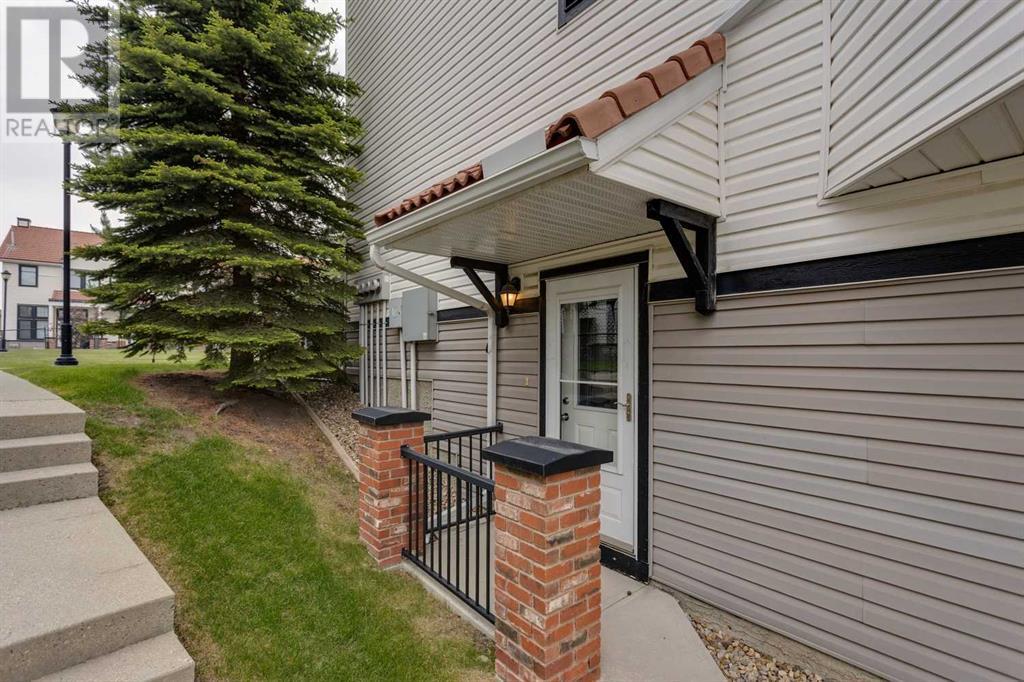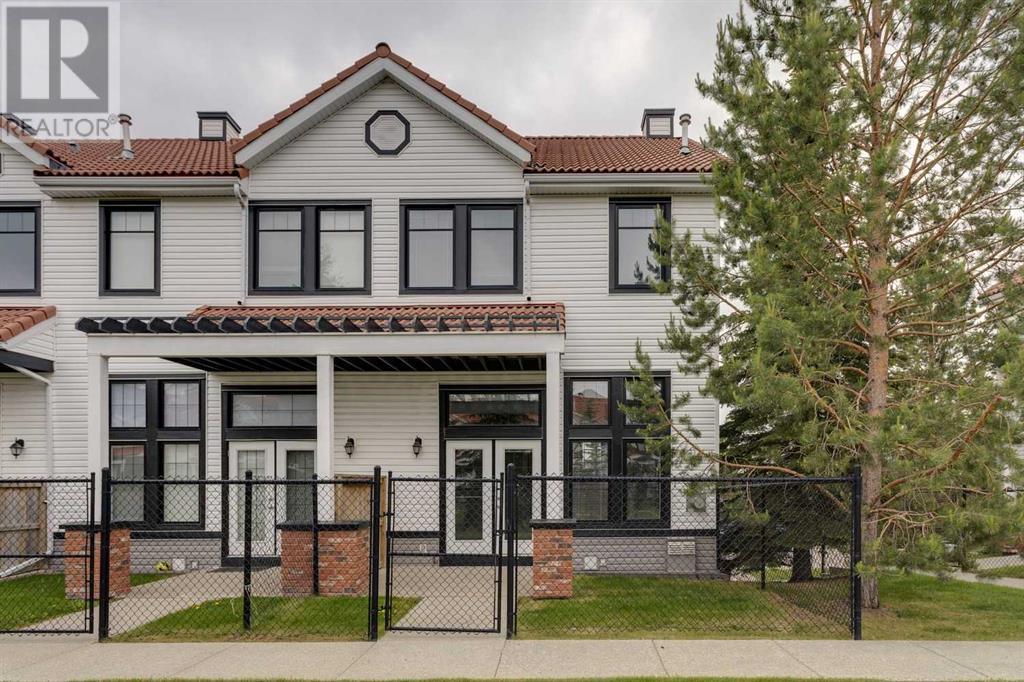This pristine executive-style townhome is perfect for the discerning buyer—just move in! END UNIT | 2-CAR ATTACHED GARAGE | AMPLE PARKING | STUNNING VIEWS! | FULLY FINISHED. Featuring a wonderful design and layout, this is the best model and location in the complex. The extra-large great room boasts soaring two-story ceilings, patio doors leading to a fenced yard, and a cozy gas fireplace. The open-concept kitchen and nook area come equipped with upgraded appliances, stylish tile floors, and fixtures, all while offering views of the park and playground. It’s ideal for entertaining, with shaker-style wood cabinets, a spacious pantry, and easy access to the deck—perfect for BBQs! Additional highlights include main floor laundry, an oversized master bedroom, gleaming hardwood floors, and a finished lower-level family room with built-in wall units. Custom storage organizers are in all closets, and the mature landscaping with numerous trees enhances the beauty of this amazing complex. Conveniently located near transit, shopping, schools, parks, and Stoney Trail! (id:37074)
Property Features
Property Details
| MLS® Number | A2230860 |
| Property Type | Single Family |
| Neigbourhood | Northwest Calgary |
| Community Name | Royal Oak |
| Amenities Near By | Park, Playground, Schools, Shopping |
| Community Features | Pets Allowed With Restrictions |
| Features | No Animal Home, No Smoking Home |
| Parking Space Total | 2 |
| Plan | 0514017 |
Parking
| Attached Garage | 2 |
Building
| Bathroom Total | 2 |
| Bedrooms Above Ground | 3 |
| Bedrooms Total | 3 |
| Appliances | Washer, Refrigerator, Cooktop - Electric, Dishwasher, Dryer, Microwave Range Hood Combo, Window Coverings, Garage Door Opener |
| Architectural Style | 4 Level |
| Basement Development | Finished |
| Basement Type | Full (finished) |
| Constructed Date | 2006 |
| Construction Material | Wood Frame |
| Construction Style Attachment | Attached |
| Cooling Type | None |
| Exterior Finish | Brick, Vinyl Siding |
| Fireplace Present | Yes |
| Fireplace Total | 1 |
| Flooring Type | Carpeted, Ceramic Tile, Hardwood |
| Foundation Type | Poured Concrete |
| Half Bath Total | 1 |
| Heating Fuel | Natural Gas |
| Heating Type | Forced Air |
| Size Interior | 1,403 Ft2 |
| Total Finished Area | 1403.13 Sqft |
| Type | Row / Townhouse |
Rooms
| Level | Type | Length | Width | Dimensions |
|---|---|---|---|---|
| Second Level | Primary Bedroom | 13.75 Ft x 11.83 Ft | ||
| Second Level | Bedroom | 12.17 Ft x 11.17 Ft | ||
| Second Level | Bedroom | 14.33 Ft x 9.00 Ft | ||
| Second Level | 4pc Bathroom | Measurements not available | ||
| Basement | Recreational, Games Room | 12.00 Ft x 12.08 Ft | ||
| Main Level | Living Room | 18.25 Ft x 13.92 Ft | ||
| Main Level | Dining Room | 12.58 Ft x 12.50 Ft | ||
| Main Level | Kitchen | 8.58 Ft x 8.58 Ft | ||
| Main Level | Den | 11.33 Ft x 9.17 Ft | ||
| Main Level | 2pc Bathroom | Measurements not available |
Land
| Acreage | No |
| Fence Type | Fence |
| Land Amenities | Park, Playground, Schools, Shopping |
| Landscape Features | Landscaped |
| Size Depth | 17.54 M |
| Size Frontage | 7.83 M |
| Size Irregular | 137.00 |
| Size Total | 137 M2|0-4,050 Sqft |
| Size Total Text | 137 M2|0-4,050 Sqft |
| Zoning Description | M-cg D35 |












































