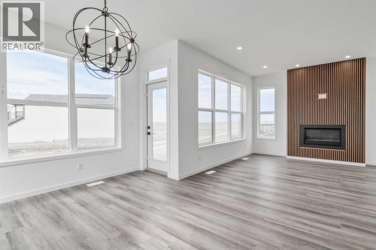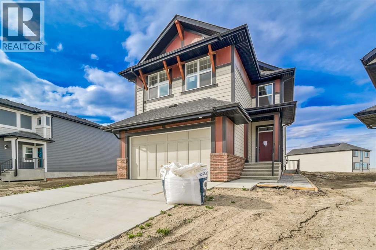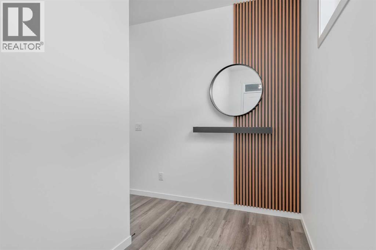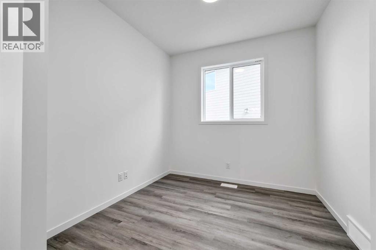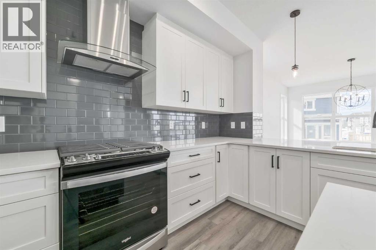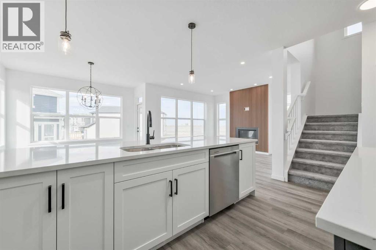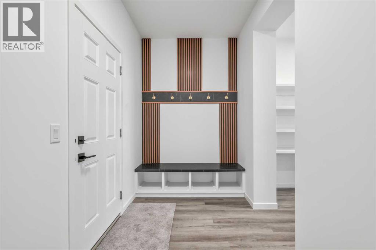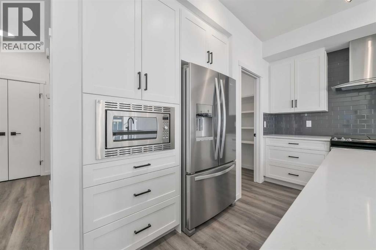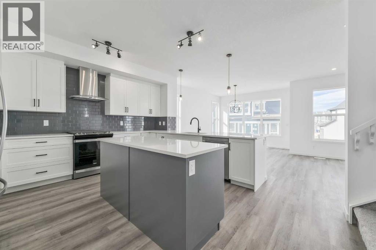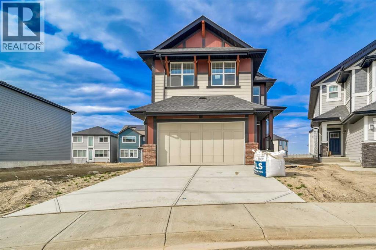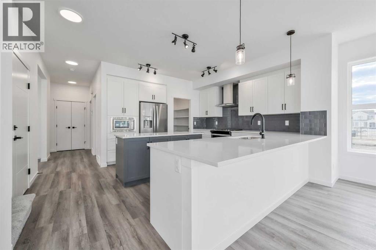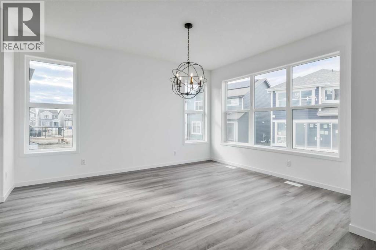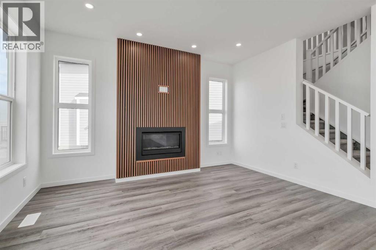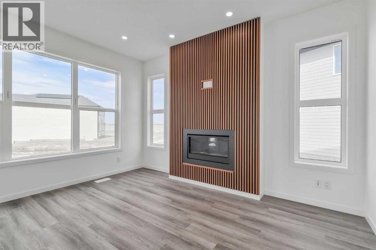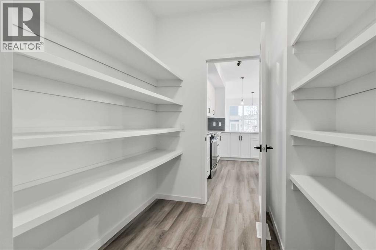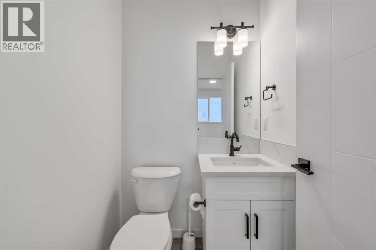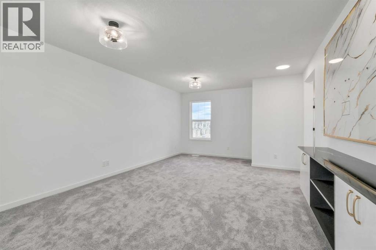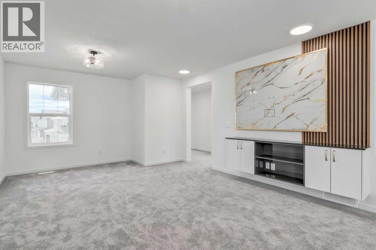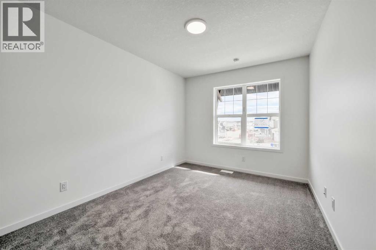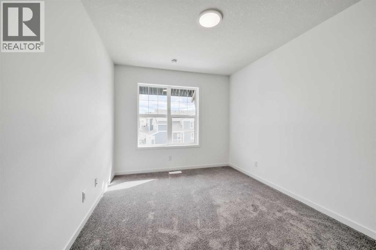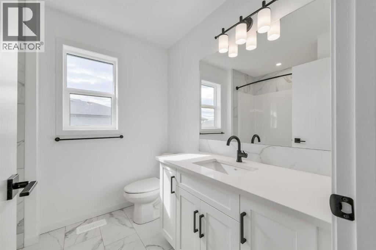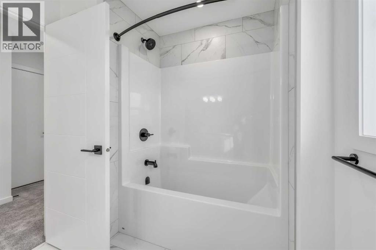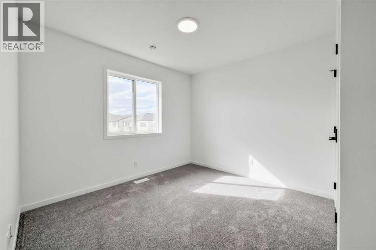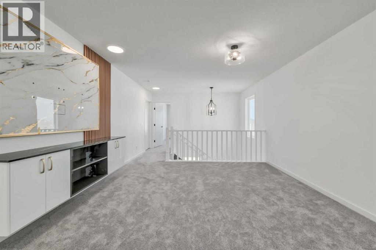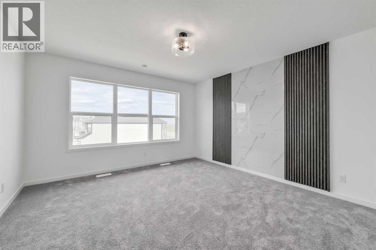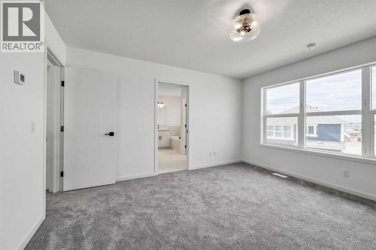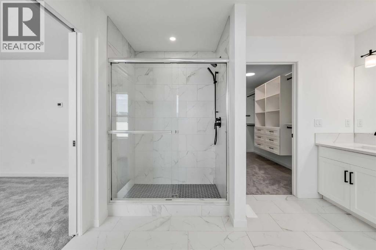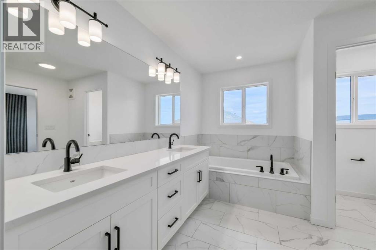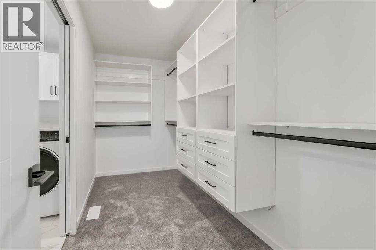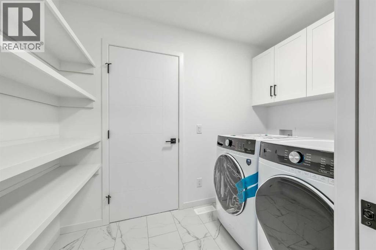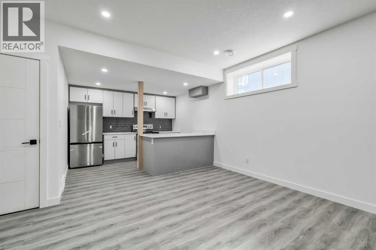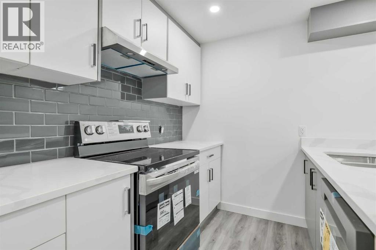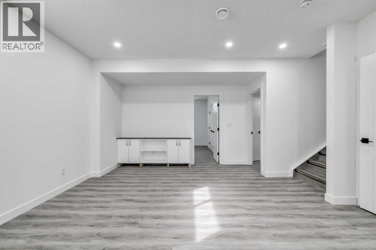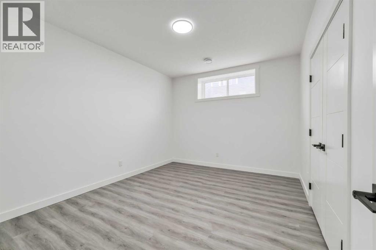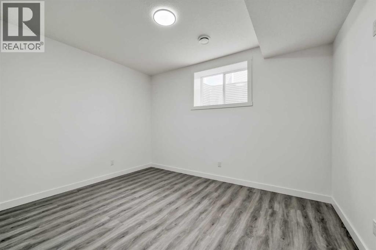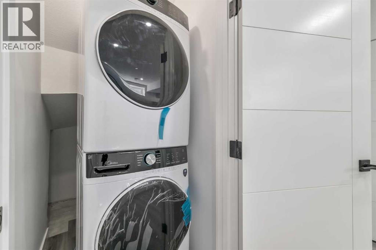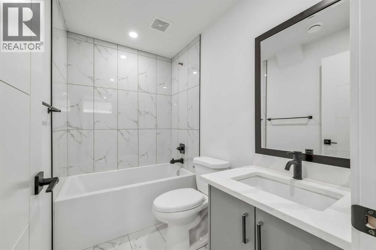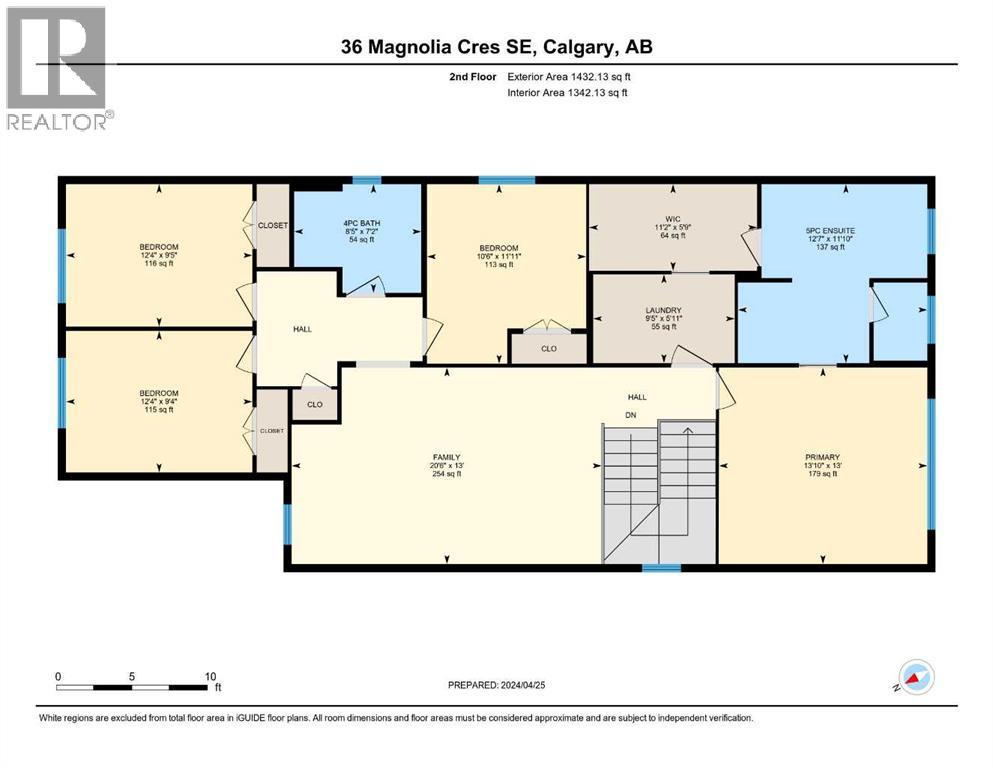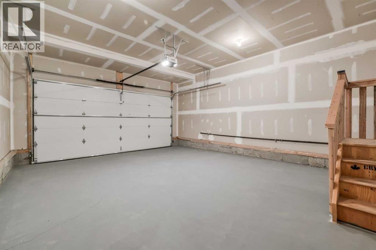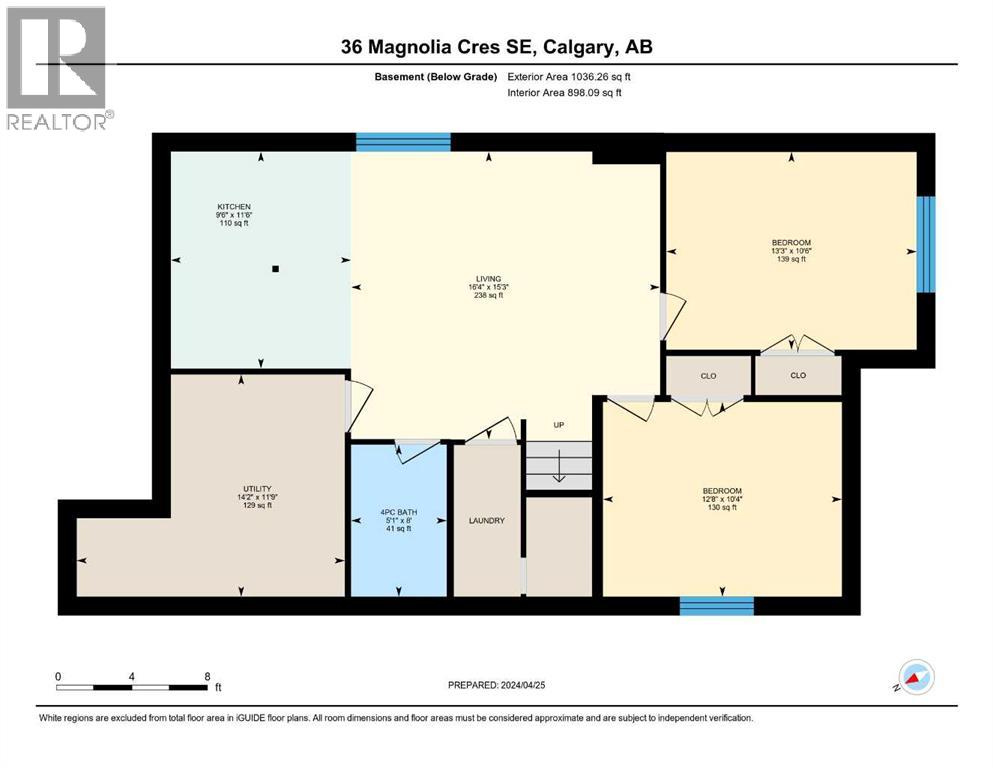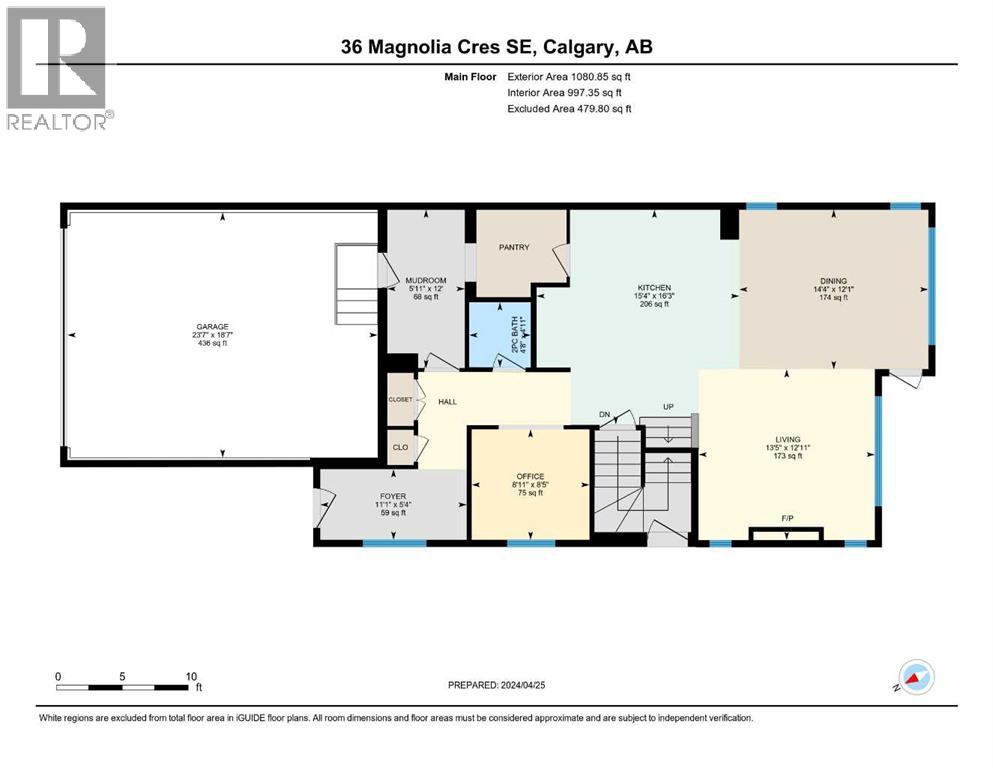Need to sell your current home to buy this one?
Find out how much it will sell for today!
Welcome to our Brand New Two-Story Home in Mahogany, one of the most desirable Communities of Calgary. This 4 bedroom home on a Traditional lot with additional 2 bedroom legal suite is a meticulously designed residence presents a thoughtfully planned layout with three bedrooms, three full bathrooms, and a den on the main floor that can serve as an additional bedroom if desired. As you step into the home, you'll be greeted by an open-to-below main entrance, complemented by high ceilings, gorgeous hardwood flooring, and abundant natural light. The kitchen is a chef's dream, adorned with stainless steel KitchenAid appliances and sleek quartz countertops. The main floor boasts 9-foot ceilings, a generously sized living area, a separate dining space, and a gas fireplace with tiles reaching the ceiling. Completing the main level is a , perfect for a gourmet kitchen that will inspire your culinary creations. Moving upstairs, you'll discover a luxurious master bedroom featuring a large walk-in closet and an ensuite bathroom with a lavish soaking tub. The upgraded laundry room adds convenience to your daily routine, while two additional bedrooms and another full bathroom provide ample space for family members or guests. The basement has 9 foot ceiling 2 bedrooms, washroom and kitchen with a side entrance. 2 Bedroom legal suit makes it an extra ordinary home. Beyond the home's captivating features, its location is truly unbeatable. Just minutes away, you'll find essential amenities such as a picturesque lake, schools, a sandy beach, a recreational center, walking and bike trails, shopping destinations, delectable dining options, and much more. Don't miss out on this extraordinary home. Call today for more information and take the first step towards making it yours. (id:37074)
Property Features
Fireplace: Fireplace
Cooling: None
Heating: Central Heating

