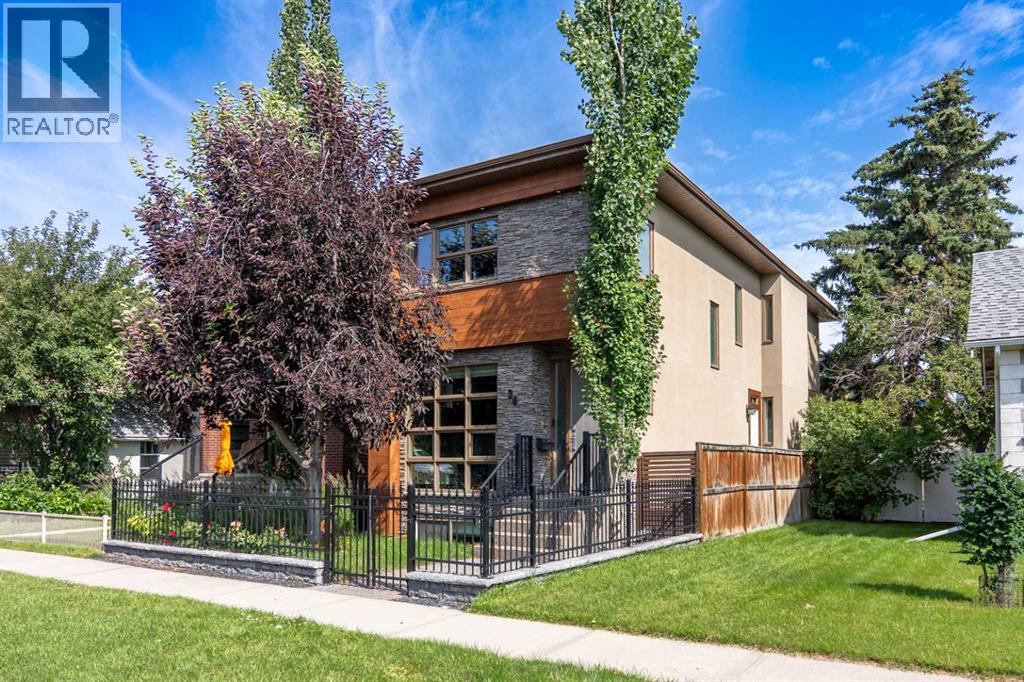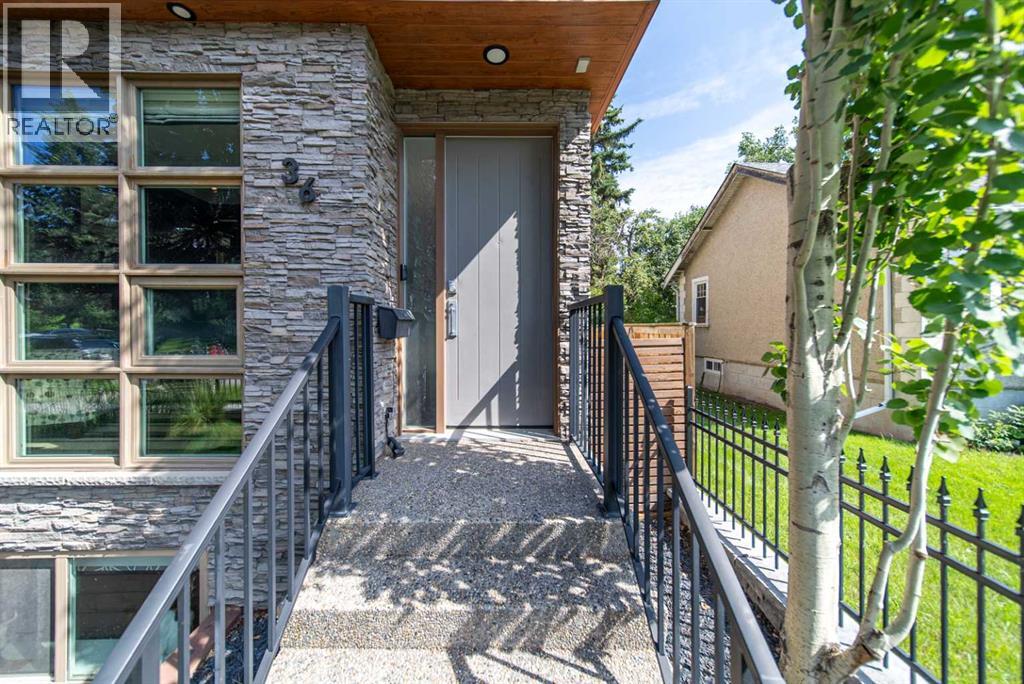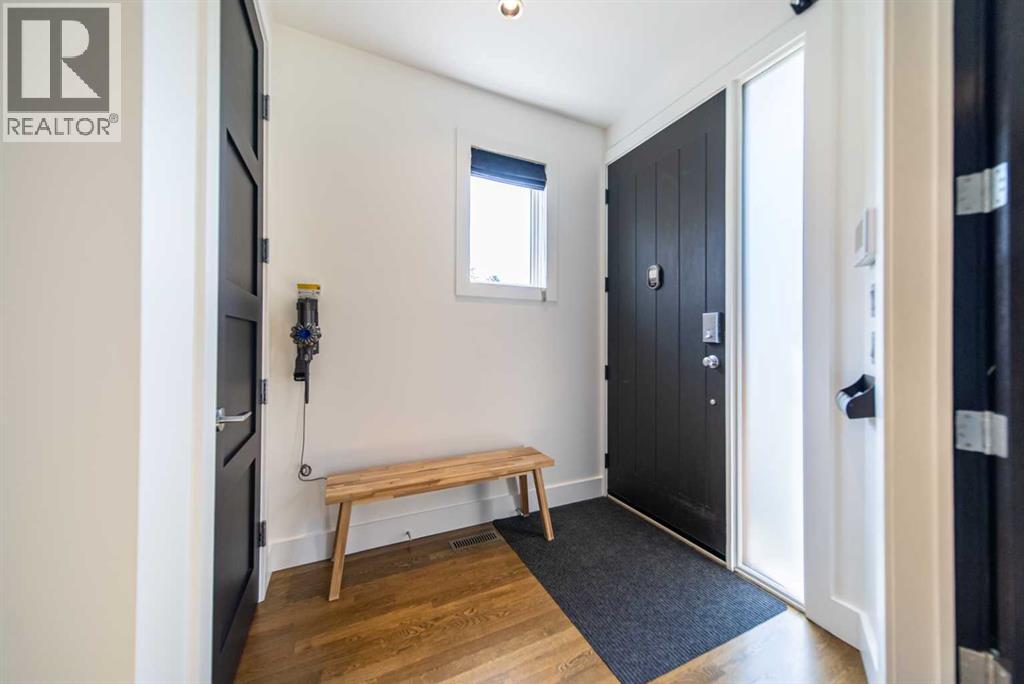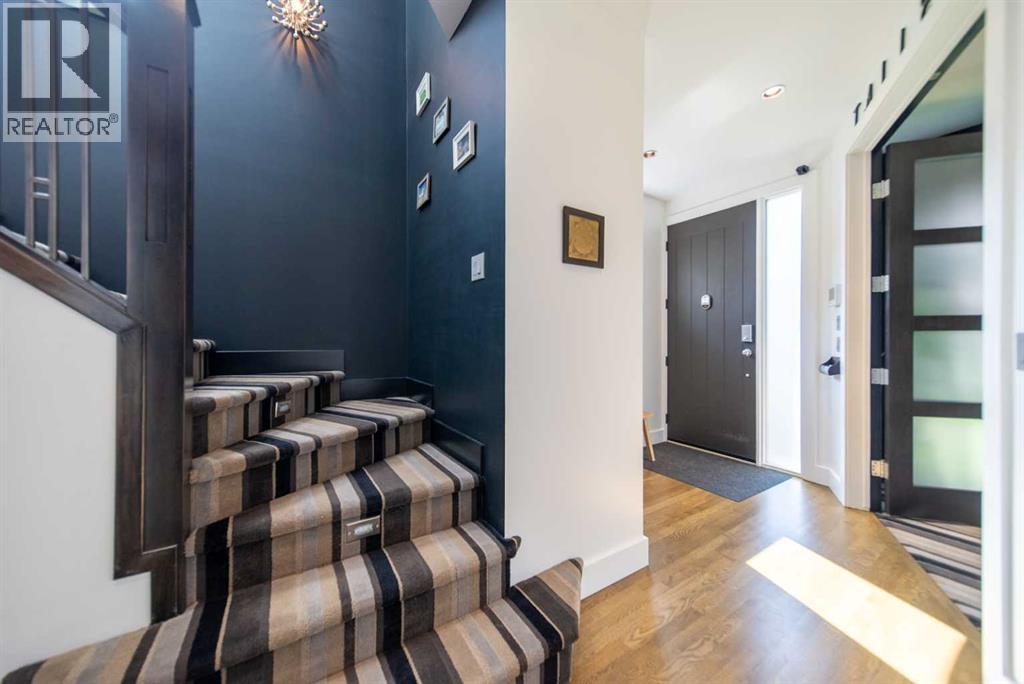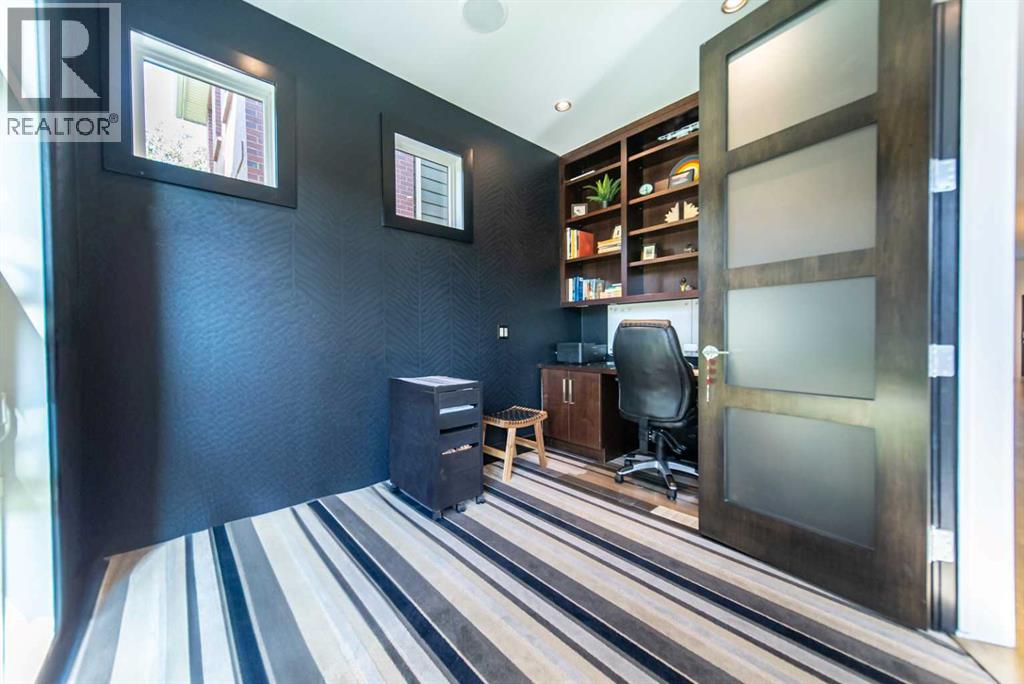Welcome to this beautifully appointed home located in the highly sought-after community of Erlton, just steps from Mission, downtown, and the C-Train. This 4-bedroom, 3.5-bath home seamlessly blends upscale features with everyday functionality.Upstairs, you'll find three spacious bedrooms including a serene primary retreat complete with a gas fireplace, floor-to-ceiling open shelving and built-in storage, a walk-in closet, and a luxurious ensuite featuring heated flooring, large soaking tub with air jets and a steam shower. On the main level, enjoy the convenience of a private south-facing office with built-in desk and cabinetry perfect for remote work or creative pursuits. The chef-inspired kitchen showcases an expansive island, high-end appliances, and on-demand hot water at the sink, opening fluidly to the living and dining areas ideal for entertaining and modern living. The fully developed basement is warmed with in-floor heating and includes a large recreation room, a full bathroom, and an additional bedroom perfect for guests or extended family. Additional highlights include central air conditioning, central vacuum system, water softener, on-demand hot water tank, and a professionally low maintenance backyard for low-maintenance outdoor enjoyment. The double detached heated garage offers both comfort and convenience year-round. This exceptional property combines contemporary style, thoughtful design, and a walkable location truly a rare opportunity in the heart of Calgary. (id:37074)
Property Features
Property Details
| MLS® Number | A2241047 |
| Property Type | Single Family |
| Neigbourhood | Erlton |
| Community Name | Erlton |
| Amenities Near By | Park, Playground, Schools, Shopping |
| Features | Back Lane, French Door, Closet Organizers, Gas Bbq Hookup |
| Parking Space Total | 2 |
| Plan | 2865ac |
Parking
| Detached Garage | 2 |
| Garage | |
| Heated Garage |
Building
| Bathroom Total | 4 |
| Bedrooms Above Ground | 3 |
| Bedrooms Below Ground | 1 |
| Bedrooms Total | 4 |
| Appliances | Washer, Refrigerator, Gas Stove(s), Dishwasher, Dryer, Microwave, Garburator, Humidifier, Hood Fan, Window Coverings, Garage Door Opener, Water Heater - Tankless |
| Basement Development | Finished |
| Basement Type | Full (finished) |
| Constructed Date | 2010 |
| Construction Material | Wood Frame |
| Construction Style Attachment | Detached |
| Cooling Type | Central Air Conditioning |
| Exterior Finish | Metal, Stone, Stucco |
| Fireplace Present | Yes |
| Fireplace Total | 2 |
| Flooring Type | Carpeted, Ceramic Tile, Concrete, Hardwood |
| Foundation Type | Poured Concrete |
| Half Bath Total | 1 |
| Heating Fuel | Natural Gas |
| Heating Type | Forced Air |
| Stories Total | 2 |
| Size Interior | 1,898 Ft2 |
| Total Finished Area | 1898.05 Sqft |
| Type | House |
Rooms
| Level | Type | Length | Width | Dimensions |
|---|---|---|---|---|
| Basement | 3pc Bathroom | 7.25 Ft x 4.92 Ft | ||
| Basement | Bedroom | 12.58 Ft x 14.00 Ft | ||
| Basement | Recreational, Games Room | 14.92 Ft x 32.33 Ft | ||
| Basement | Furnace | 5.33 Ft x 13.00 Ft | ||
| Main Level | 2pc Bathroom | 7.17 Ft x 4.92 Ft | ||
| Main Level | Dining Room | 5.92 Ft x 9.67 Ft | ||
| Main Level | Foyer | 8.33 Ft x 6.92 Ft | ||
| Main Level | Kitchen | 12.33 Ft x 21.58 Ft | ||
| Main Level | Living Room | 16.00 Ft x 14.25 Ft | ||
| Main Level | Office | 10.75 Ft x 11.17 Ft | ||
| Upper Level | 4pc Bathroom | 5.33 Ft x 11.92 Ft | ||
| Upper Level | 4pc Bathroom | 8.83 Ft x 13.83 Ft | ||
| Upper Level | Bedroom | 10.67 Ft x 13.25 Ft | ||
| Upper Level | Bedroom | 8.92 Ft x 8.58 Ft | ||
| Upper Level | Primary Bedroom | 15.92 Ft x 13.92 Ft |
Land
| Acreage | No |
| Fence Type | Fence |
| Land Amenities | Park, Playground, Schools, Shopping |
| Landscape Features | Landscaped |
| Size Depth | 37.25 M |
| Size Frontage | 7.61 M |
| Size Irregular | 284.00 |
| Size Total | 284 M2|0-4,050 Sqft |
| Size Total Text | 284 M2|0-4,050 Sqft |
| Zoning Description | R-cg |

