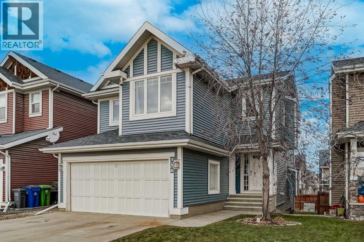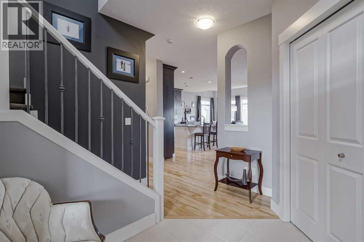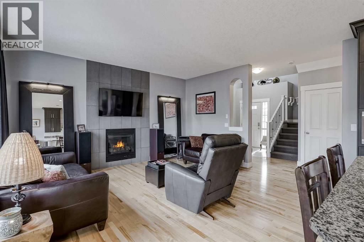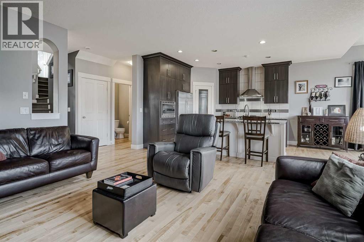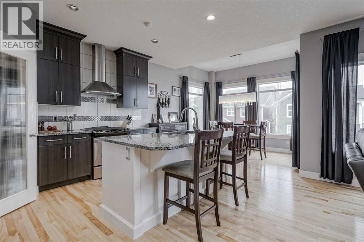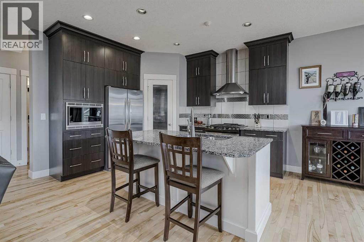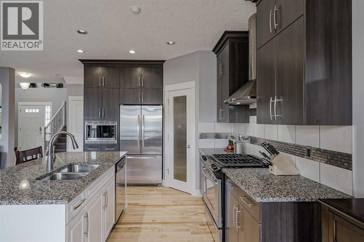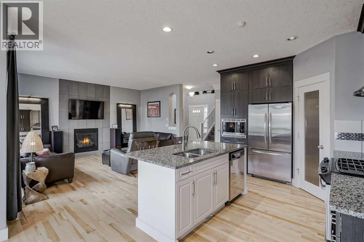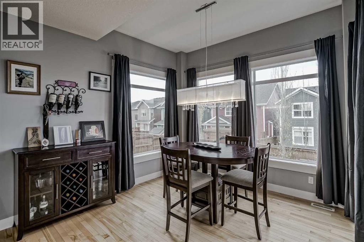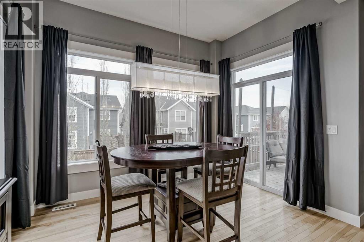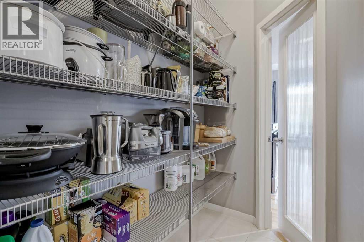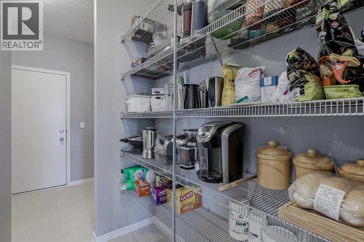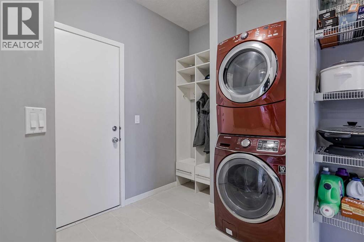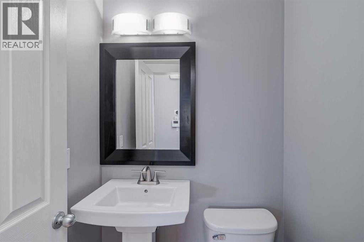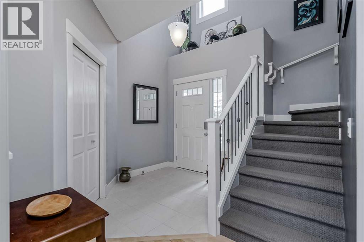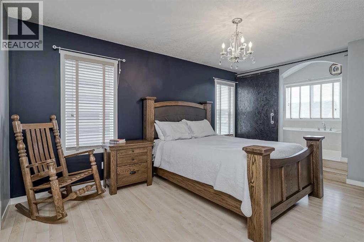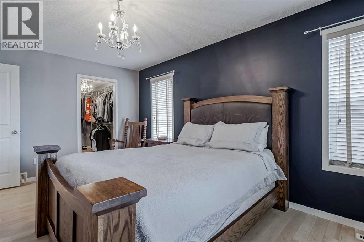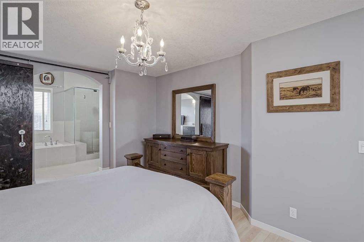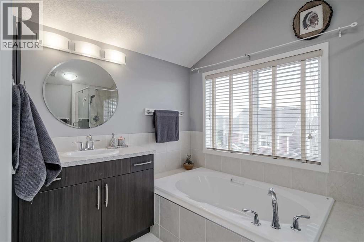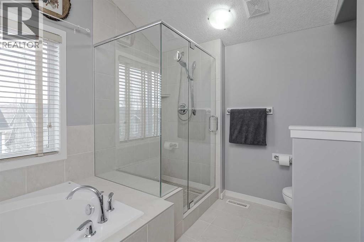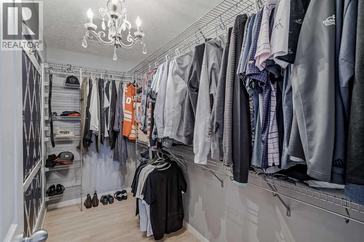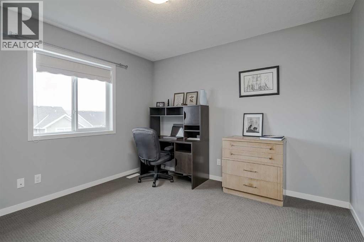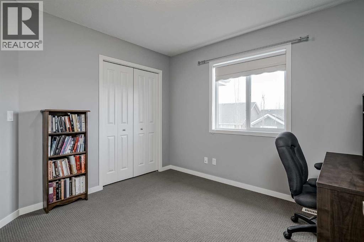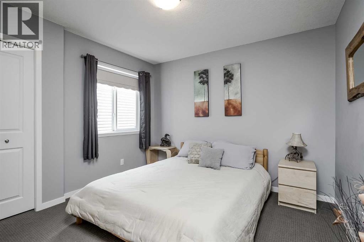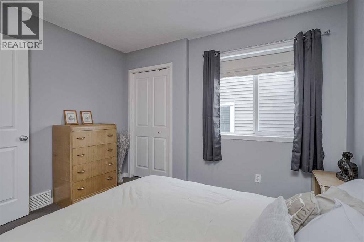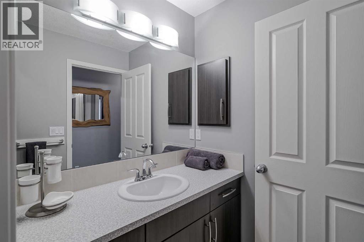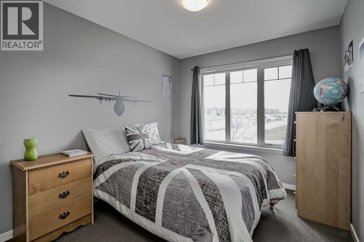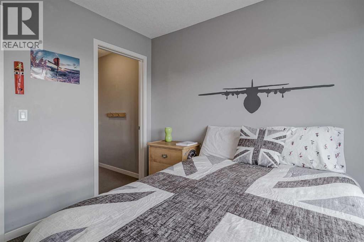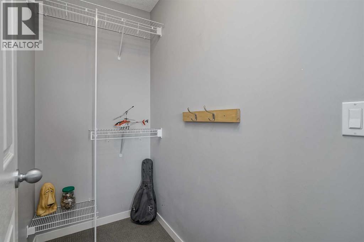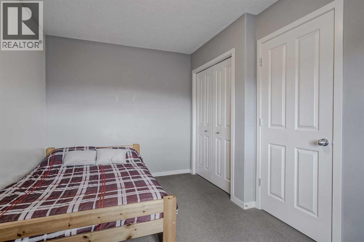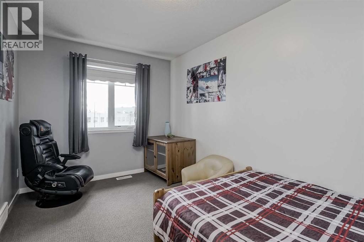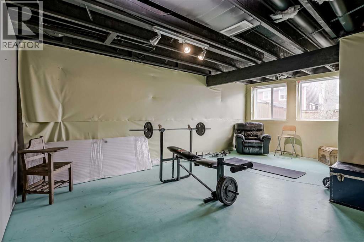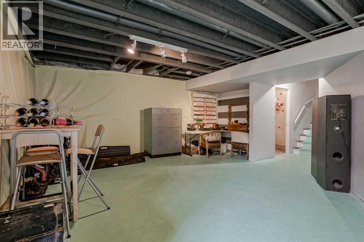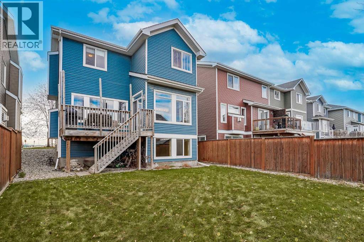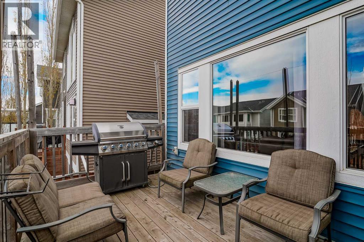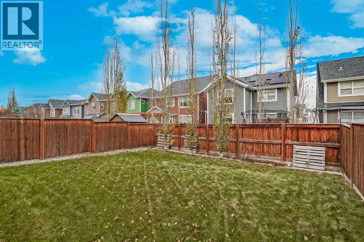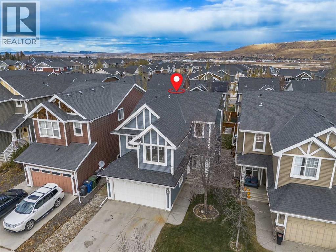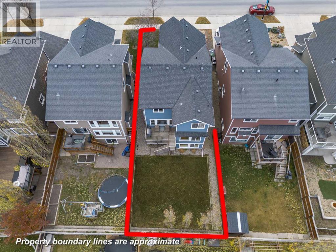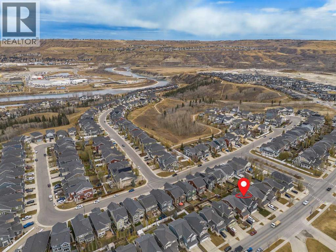Need to sell your current home to buy this one?
Find out how much it will sell for today!
5 Bedroom upstairs! Welcome to 358 River Heights Drive in Scenic Neighbourhood in Cochrane!Tucked into the heart of Cochrane’s sought-after River Song community, this stunning two-storey home offers space, style and a true sense of connection to both nature and community. With five spacious bedrooms above grade and nearly 2,000 square feet of living space, this is the kind of home where memories are made and families thrive.From the moment you walk in, you’ll be drawn to the welcoming atmosphere created by the open-concept main floor, enhanced by designer tones and premium finishes. The kitchen is the centrepiece of the home, beautifully outfitted with two-tone cabinetry, granite countertops, upgraded tile backsplash, stainless steel appliances and a walk-through pantry. Whether you’re hosting holiday dinners or casual weekend brunches, the dining area provides ample room for gatherings.The living room is bathed in natural light thanks to large windows, and features a sleek modern fireplace that creates a cozy yet elegant vibe. A main-floor mudroom with custom lockers and laundry area provides function without sacrificing style, ideal for busy households.Upstairs is where this home truly shines. Rarely will you find five bedrooms on the upper level, offering endless options for large families, home offices, guest rooms or hobby spaces. The primary suite is your personal retreat, complete with vaulted ceilings, a spa-inspired ensuite featuring a soaker tub and large glass shower, and generous walk-in closet space.The backyard is landscaped, fully fenced and ready for both play and relaxation. Whether you're enjoying a sunny BBQ or an evening under the stars, there’s room to make the outdoor space your own.River Song is more than a neighbourhood, it’s a lifestyle. Nestled along the Bow River, residents enjoy breathtaking views, serene walking paths and easy access to Cochrane’s charming downtown. River Heights Drive places you within walking distance of schools, playgrounds and the natural ravine, while still offering an effortless commute into Calgary. Cochrane itself blends small-town friendliness with modern convenience, and is consistently ranked among Alberta’s best places to live.Whether you're a growing family or looking for more space in a connected community, this home offers the perfect combination of functionality, comfort and location. (id:37074)
Property Features
Fireplace: Fireplace
Cooling: None
Heating: Forced Air

