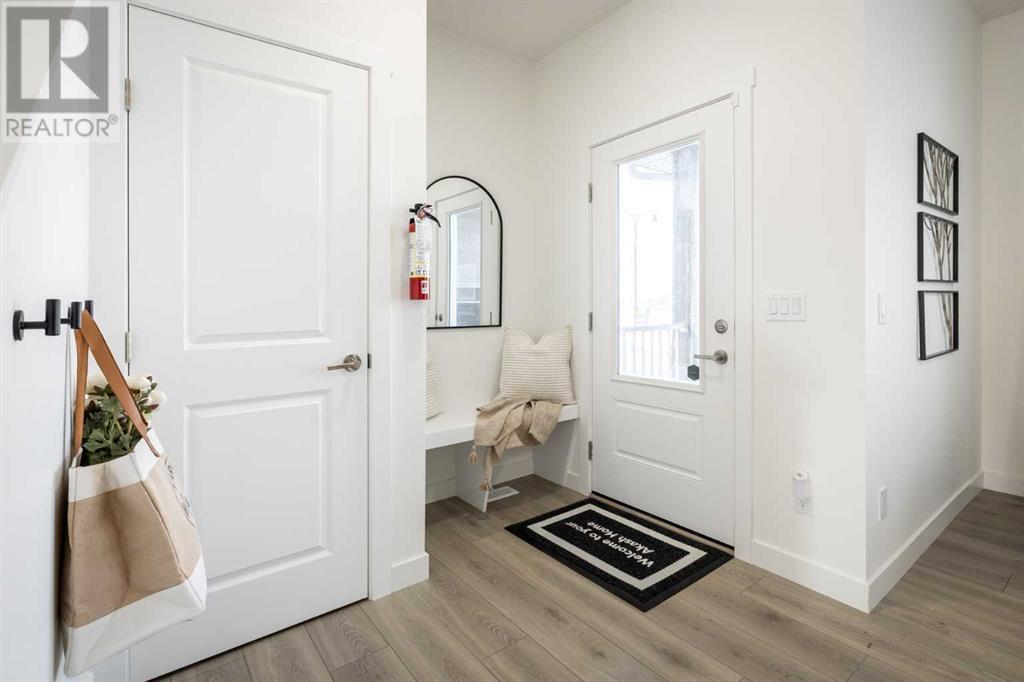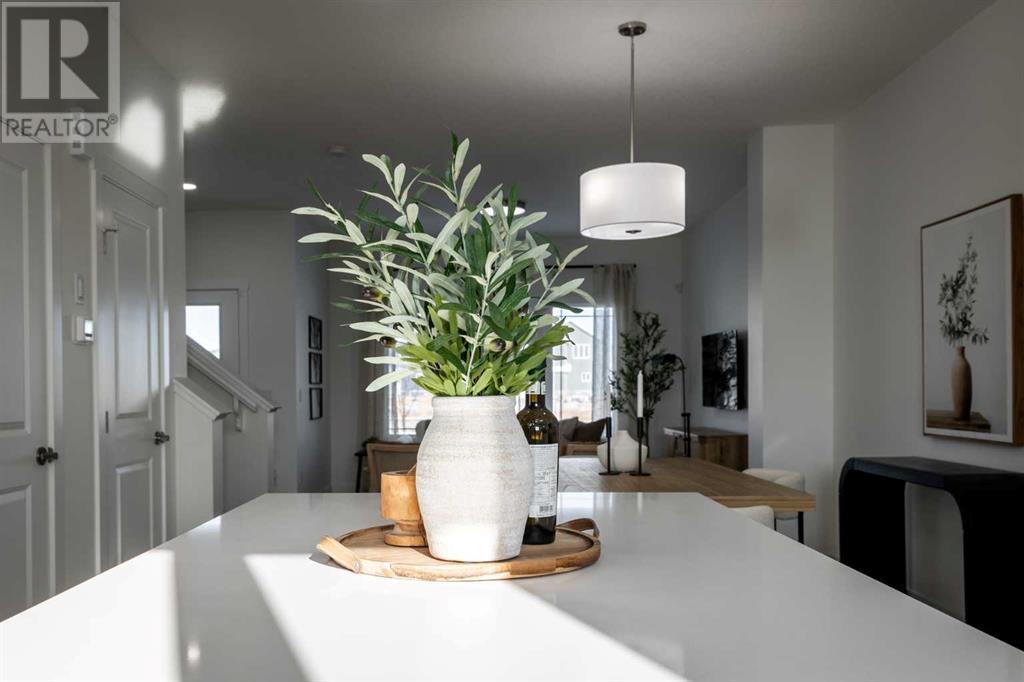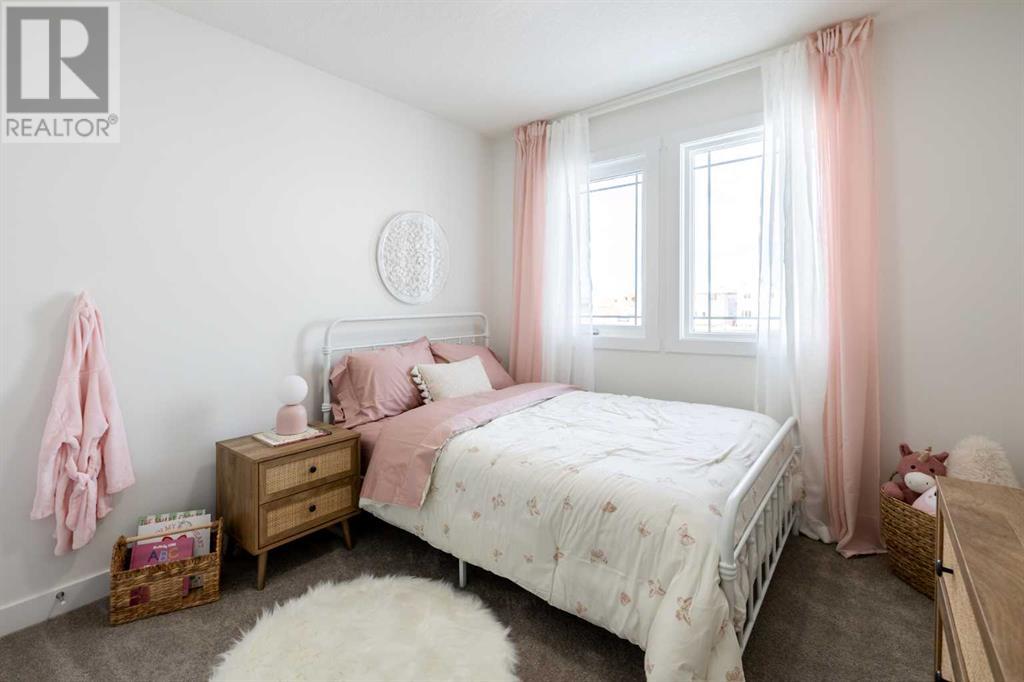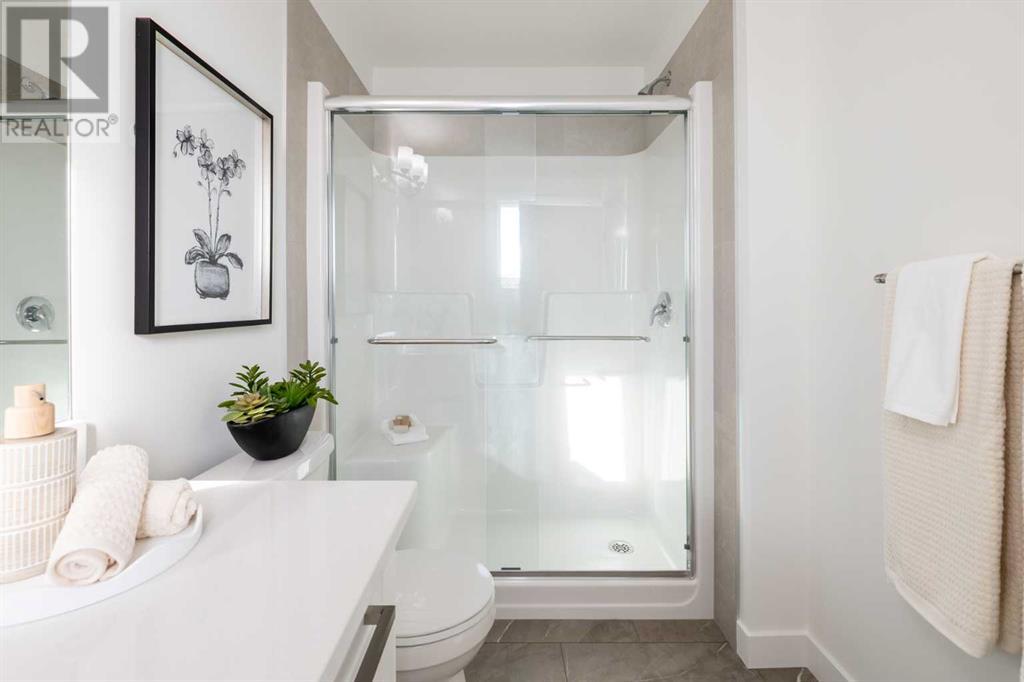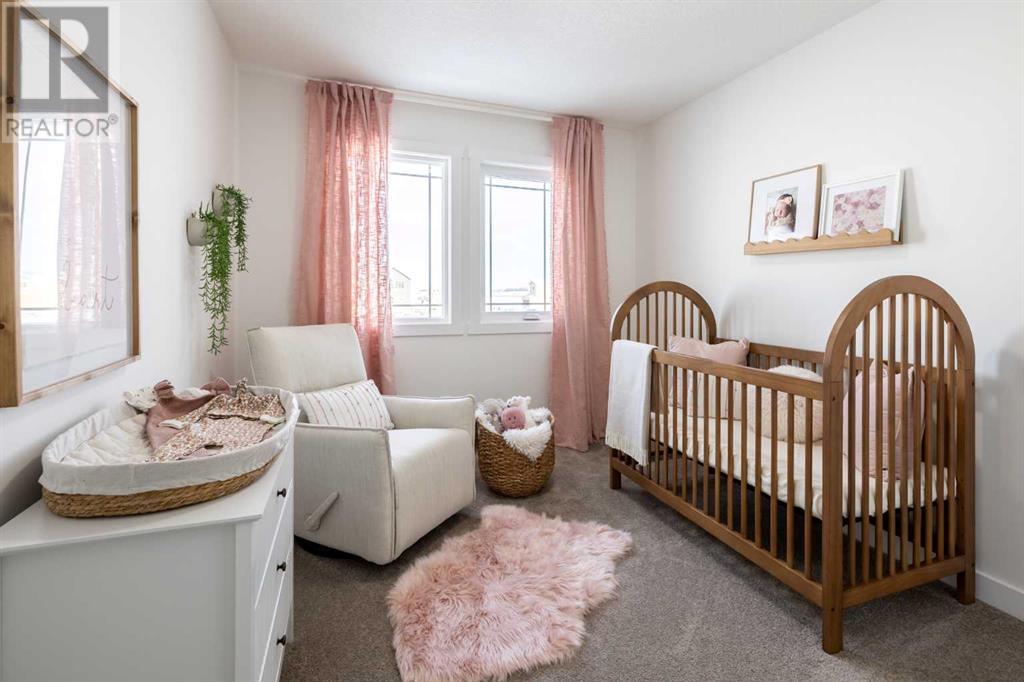Home awaits in one of Chestermere's newest communities, Clearwater Park! The perfect blend of small town charm withmodern amenities. Full access to the community clubhouse with an indoor swimming pool, school sites with playfields, skating rinks, tenniscourts, and numerous walking paths! This gorgeous unit offers an open-concept floor plan where you'll enjoy a spacious eat-in kitchen that's open to the dining and living rooms. Upstairs, you'll find 3 large bedrooms including a primary suite with its own ensuite. *PLEASE NOTE* NOT BUILT! PICTURES ARE OFSHOW HOME; ACTUAL HOME, PLANS, FIXTURES, AND FINISHES MAY VARY AND ARE SUBJECT TO AVAILABILITY/CHANGES; HOME IS UNDER CONSTRUCTION (id:37074)
Property Features
Open House
This property has open houses!
12:00 pm
Ends at:4:00 pm
Please join Akash Homes at their show located at 3591 Chestermere Boulevard for a tour of all the available options in Clearwater Park!
Property Details
| MLS® Number | A2225125 |
| Property Type | Single Family |
| Amenities Near By | Playground, Schools, Shopping |
| Features | See Remarks |
| Parking Space Total | 2 |
| Plan | 2410621 |
| Structure | Deck |
Parking
| Detached Garage | 2 |
Building
| Bathroom Total | 3 |
| Bedrooms Above Ground | 3 |
| Bedrooms Total | 3 |
| Appliances | None |
| Basement Development | Unfinished |
| Basement Features | Separate Entrance |
| Basement Type | Full (unfinished) |
| Constructed Date | 2025 |
| Construction Material | Wood Frame |
| Construction Style Attachment | Semi-detached |
| Cooling Type | None |
| Flooring Type | Carpeted, Laminate, Tile |
| Foundation Type | Poured Concrete |
| Half Bath Total | 1 |
| Heating Fuel | Natural Gas |
| Heating Type | Forced Air |
| Stories Total | 2 |
| Size Interior | 1,474 Ft2 |
| Total Finished Area | 1474 Sqft |
| Type | Duplex |
Rooms
| Level | Type | Length | Width | Dimensions |
|---|---|---|---|---|
| Main Level | Kitchen | 3.99 M x 3.69 M | ||
| Main Level | Dining Room | 3.51 M x 3.32 M | ||
| Main Level | Living Room | 4.11 M x 3.32 M | ||
| Main Level | 2pc Bathroom | Measurements not available | ||
| Upper Level | Primary Bedroom | 4.24 M x 3.69 M | ||
| Upper Level | Bedroom | 3.51 M x 3.02 M | ||
| Upper Level | Bedroom | 3.20 M x 3.02 M | ||
| Upper Level | 4pc Bathroom | Measurements not available | ||
| Upper Level | 3pc Bathroom | Measurements not available | ||
| Upper Level | Laundry Room | Measurements not available |
Land
| Acreage | No |
| Fence Type | Not Fenced |
| Land Amenities | Playground, Schools, Shopping |
| Size Frontage | 2.32 M |
| Size Irregular | 255.27 |
| Size Total | 255.27 M2|0-4,050 Sqft |
| Size Total Text | 255.27 M2|0-4,050 Sqft |
| Zoning Description | R3 |


