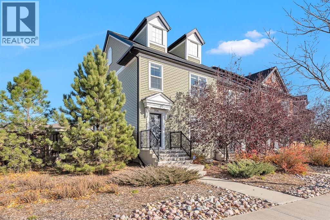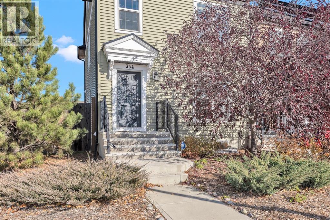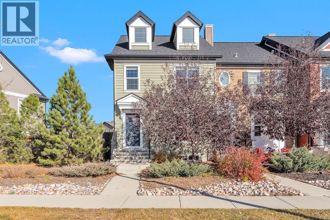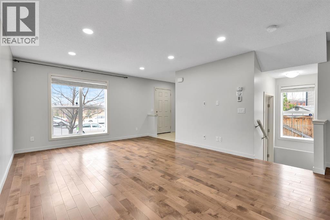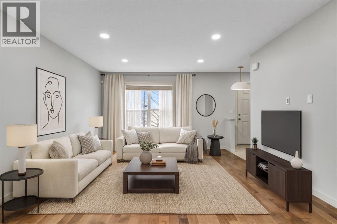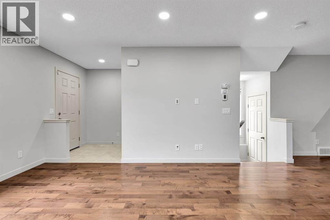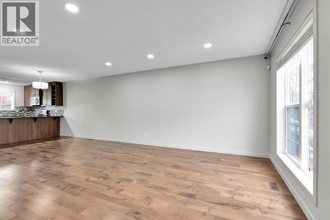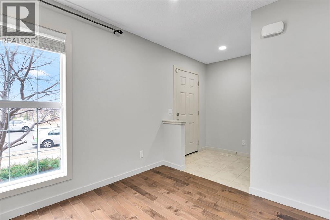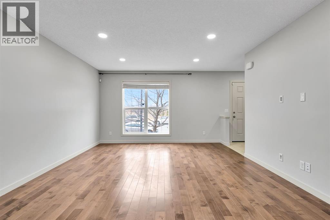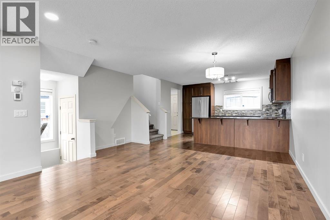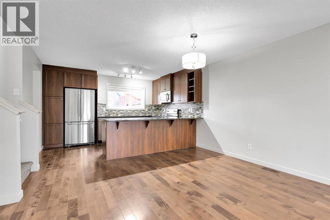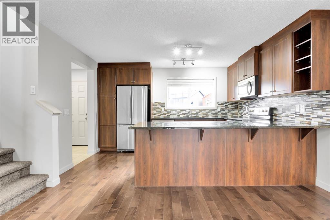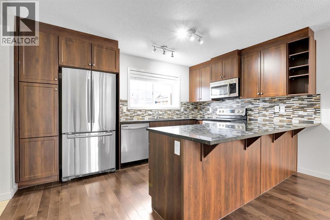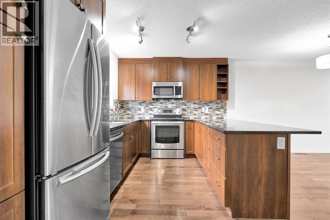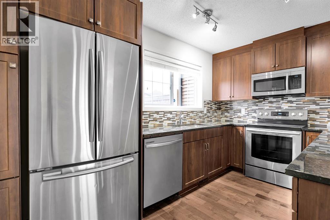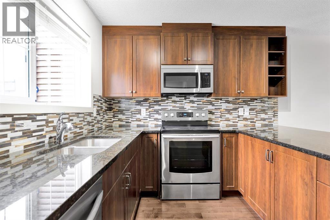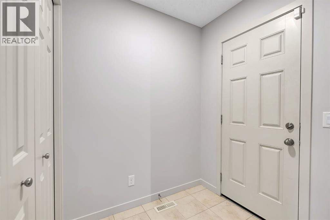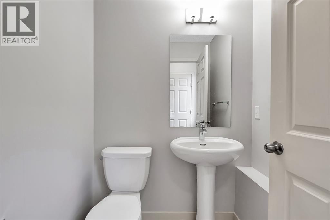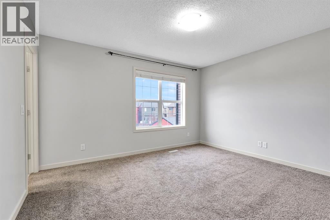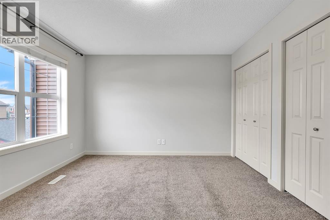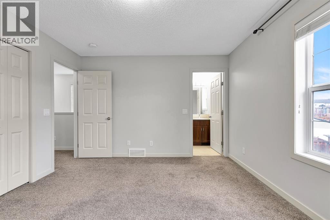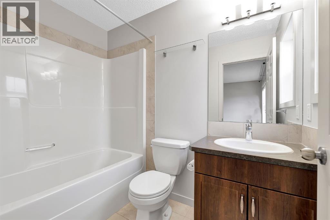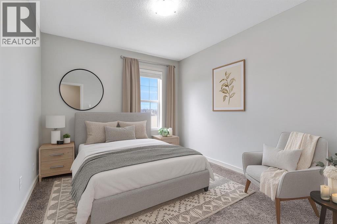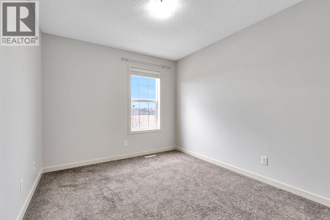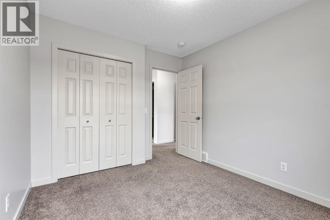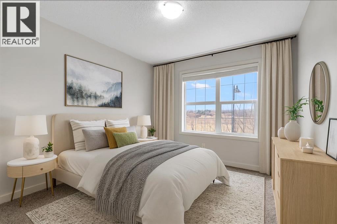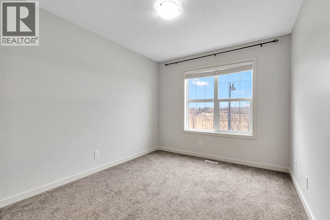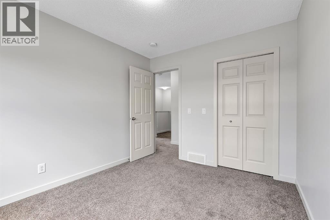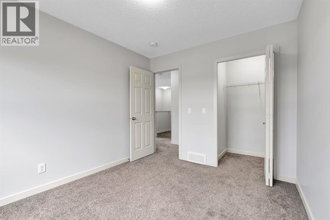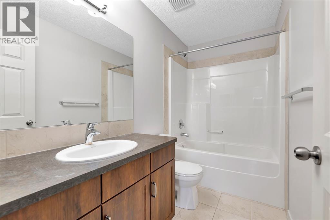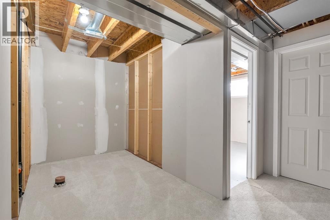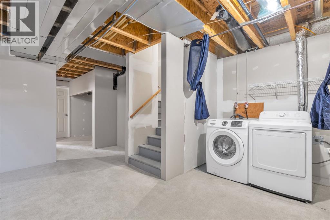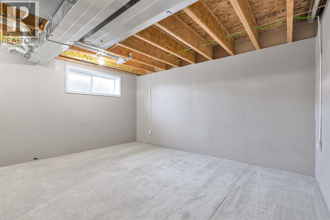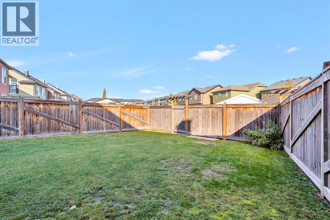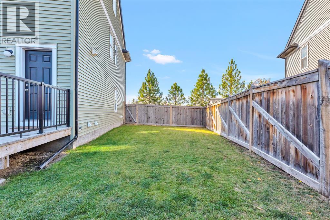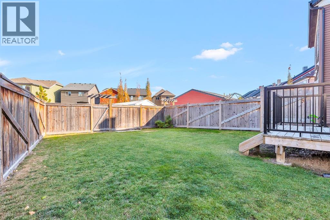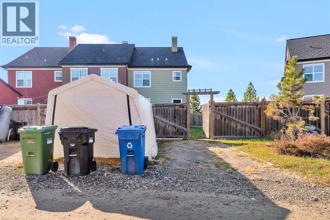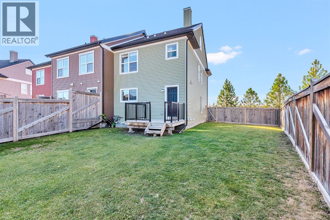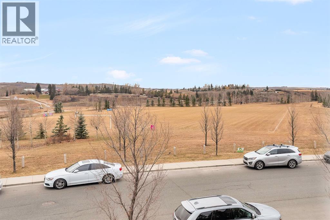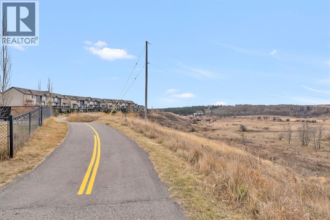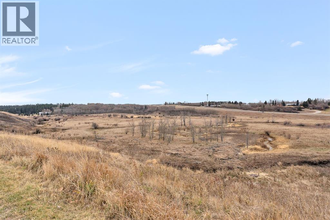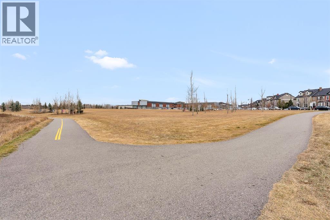$1000 cash back to buyer on closing, just in time for the holidays! Welcome to this FRESHLY PAINTED stylish 3-bedroom, 2.5-bath townhouse nestled in Legacy with an unobstructed view of the mountains! This lot design offers an extra-spacious fenced backyard, perfect for outdoor living, and playtime with kids and pets. Inside, you’ll find a bright, southwest-facing main floor featuring hardwood floors, brand new pot lights, updated dining chandelier, granite countertops, stainless steel appliances, and an open-concept layout ideal for entertaining. Upstairs includes three comfortable bedrooms, with a primary suite offering ample closet space and a private 4-pc ensuite. The partially finished basement provides flexibility for a rec room, gym, or home office—tailor it to your needs with a carpeted below grade area that can be used as a bedroom, and plumbing rough in. Located across from a high school and close to parks, walking paths, and shopping, this home combines comfort, style, and convenience in one of Calgary’s most desirable family communities. (id:37074)
Property Features
Property Details
| MLS® Number | A2269544 |
| Property Type | Single Family |
| Neigbourhood | Legacy |
| Community Name | Legacy |
| Amenities Near By | Park, Playground, Schools, Shopping |
| Features | Back Lane |
| Parking Space Total | 2 |
| Plan | 1513225 |
| Structure | Deck |
| View Type | View |
Parking
| Parking Pad |
Building
| Bathroom Total | 3 |
| Bedrooms Above Ground | 3 |
| Bedrooms Total | 3 |
| Appliances | Washer, Refrigerator, Dishwasher, Stove, Dryer, Microwave Range Hood Combo |
| Basement Development | Partially Finished |
| Basement Type | Full (partially Finished) |
| Constructed Date | 2016 |
| Construction Material | Wood Frame |
| Construction Style Attachment | Attached |
| Cooling Type | None |
| Exterior Finish | Vinyl Siding |
| Flooring Type | Carpeted, Hardwood, Tile |
| Foundation Type | Poured Concrete |
| Half Bath Total | 1 |
| Heating Type | Baseboard Heaters |
| Stories Total | 2 |
| Size Interior | 1,459 Ft2 |
| Total Finished Area | 1459.3 Sqft |
| Type | Row / Townhouse |
Rooms
| Level | Type | Length | Width | Dimensions |
|---|---|---|---|---|
| Second Level | Primary Bedroom | 13.25 Ft x 11.67 Ft | ||
| Second Level | Bedroom | 9.42 Ft x 11.17 Ft | ||
| Second Level | Bedroom | 9.33 Ft x 11.17 Ft | ||
| Second Level | 4pc Bathroom | 4.92 Ft x 7.83 Ft | ||
| Second Level | 4pc Bathroom | 9.25 Ft x 4.92 Ft | ||
| Main Level | Living Room | 13.67 Ft x 17.08 Ft | ||
| Main Level | Kitchen | 13.33 Ft x 8.50 Ft | ||
| Main Level | Dining Room | 15.08 Ft x 9.33 Ft | ||
| Main Level | 2pc Bathroom | 4.75 Ft x 4.75 Ft |
Land
| Acreage | No |
| Fence Type | Fence |
| Land Amenities | Park, Playground, Schools, Shopping |
| Landscape Features | Landscaped |
| Size Frontage | 15.7 M |
| Size Irregular | 411.00 |
| Size Total | 411 M2|4,051 - 7,250 Sqft |
| Size Total Text | 411 M2|4,051 - 7,250 Sqft |
| Zoning Description | R-2m |

