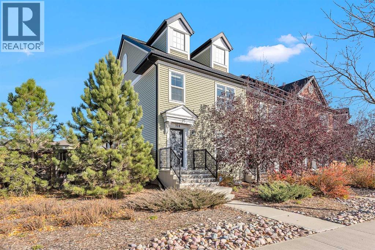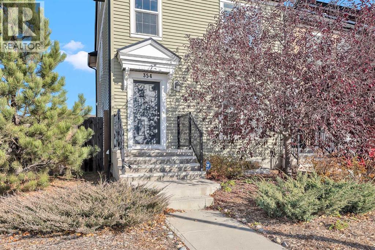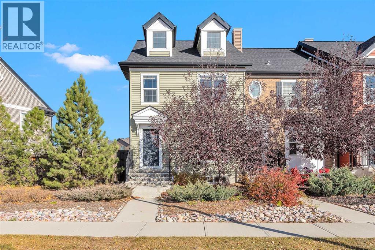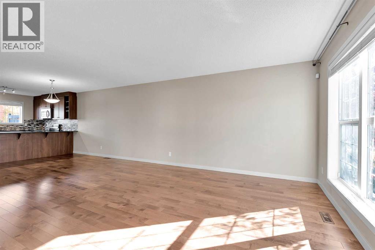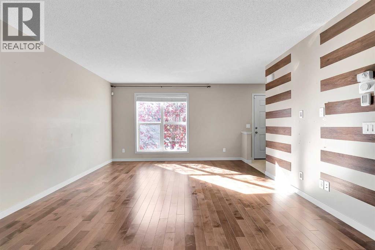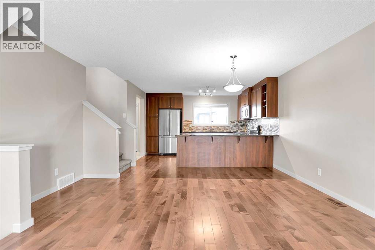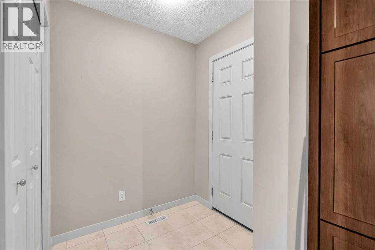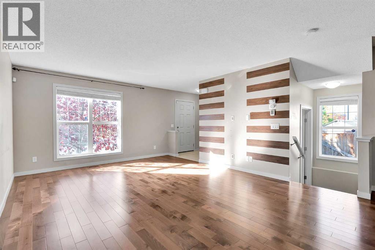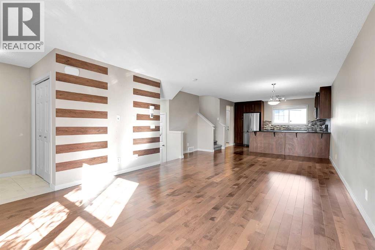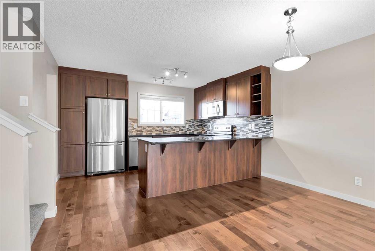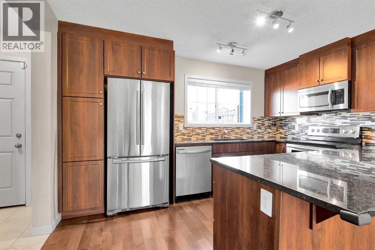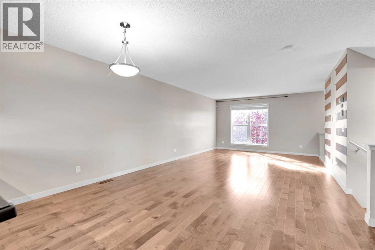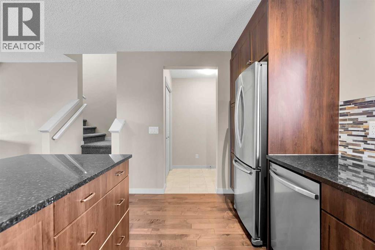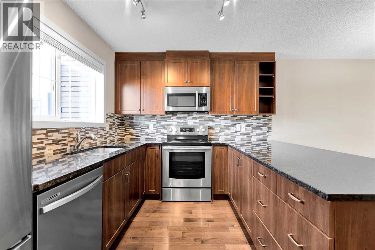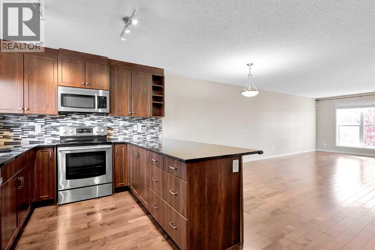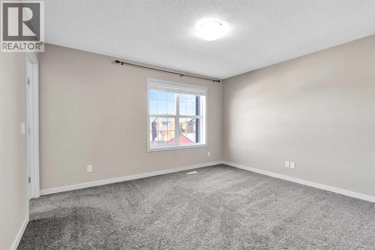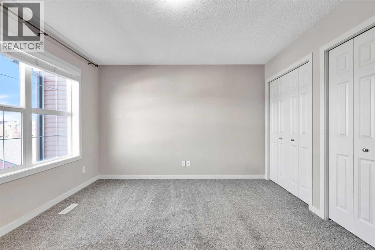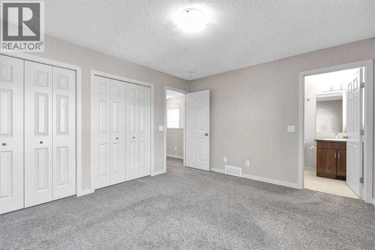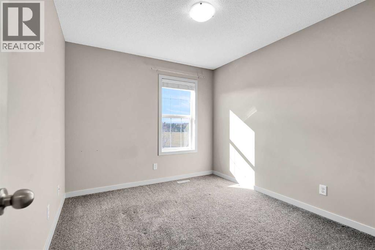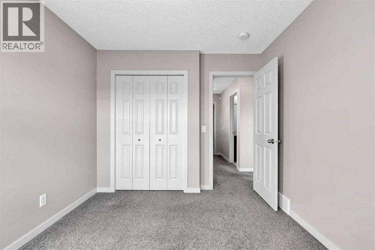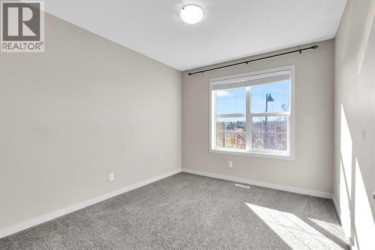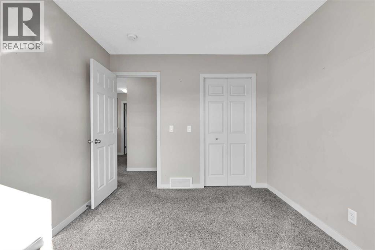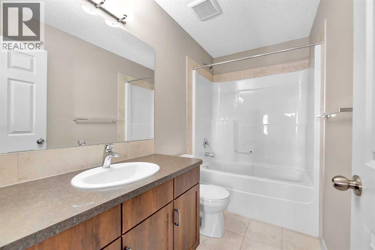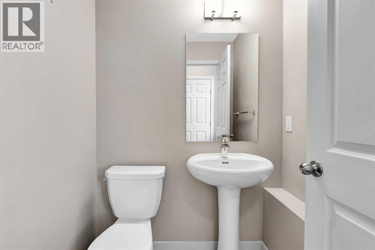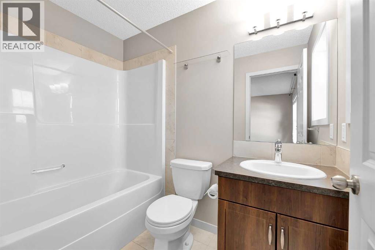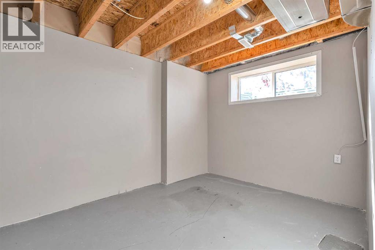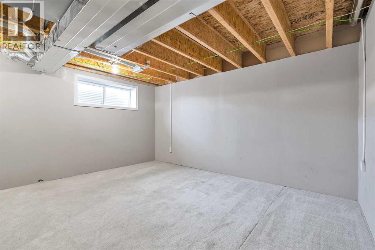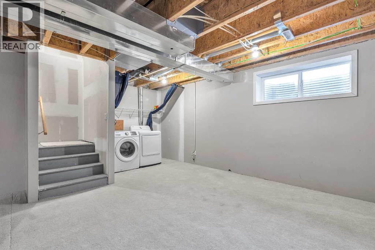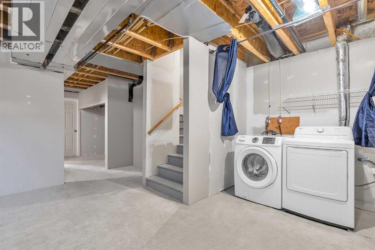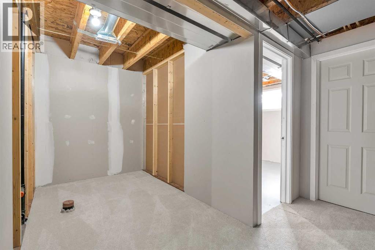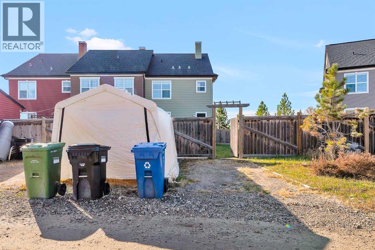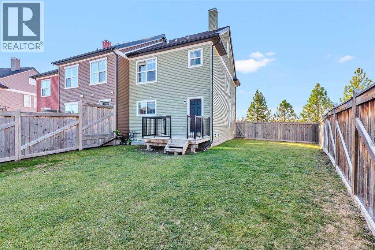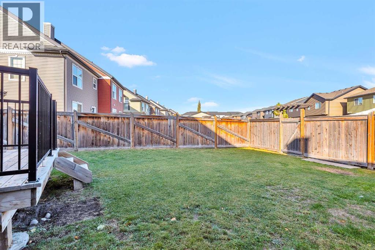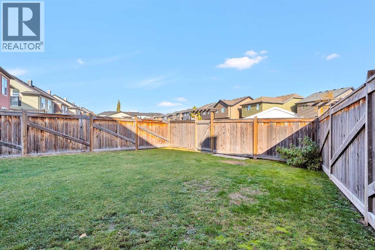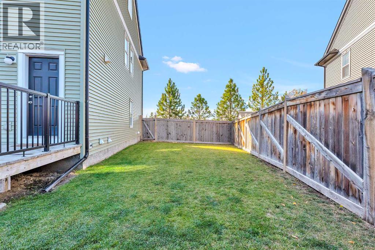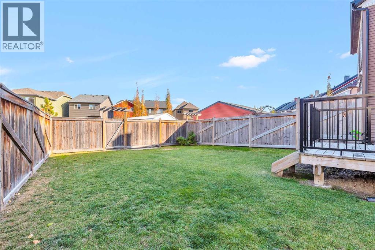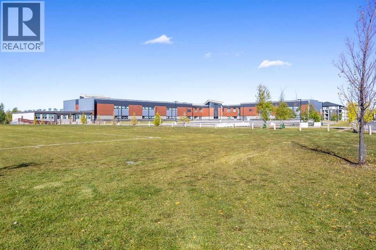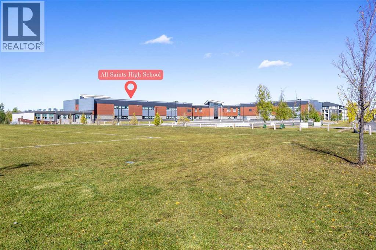Welcome to this stylish 3-bedroom, 2.5-bath townhouse nestled on a unique tapered rectangle lot with an uninterrupted view of the mountains in Legacy SE Calgary. This lot design offers an extra-spacious fenced backyard, perfect for outdoor living, and playtime with kids and pets. Inside, you’ll find a bright, southwest-facing main floor featuring hardwood floors, granite countertops, stainless steel appliances, and an open-concept layout ideal for entertaining. Upstairs includes three comfortable bedrooms, with a primary suite offering ample closet space and a private 4-pc ensuite. The partially finished basement provides flexibility for a rec room, gym, or home office—tailor it to your needs. Located across from the new high school and close to parks, walking paths, and shopping, this home combines comfort, style, and convenience in one of Calgary’s most desirable family communities. (id:37074)
Property Features
Open House
This property has open houses!
1:00 pm
Ends at:3:00 pm
Property Details
| MLS® Number | A2261206 |
| Property Type | Single Family |
| Neigbourhood | Legacy |
| Community Name | Legacy |
| Amenities Near By | Park, Playground, Schools, Shopping |
| Features | Back Lane, No Smoking Home |
| Parking Space Total | 2 |
| Plan | 1513225 |
Parking
| Parking Pad |
Building
| Bathroom Total | 3 |
| Bedrooms Above Ground | 3 |
| Bedrooms Total | 3 |
| Appliances | Washer, Refrigerator, Dishwasher, Stove, Dryer, Microwave Range Hood Combo |
| Basement Development | Partially Finished |
| Basement Type | Full (partially Finished) |
| Constructed Date | 2016 |
| Construction Material | Wood Frame |
| Construction Style Attachment | Attached |
| Cooling Type | None |
| Exterior Finish | Vinyl Siding |
| Flooring Type | Carpeted, Hardwood, Tile |
| Foundation Type | Poured Concrete |
| Half Bath Total | 1 |
| Heating Type | Forced Air |
| Stories Total | 2 |
| Size Interior | 1,459 Ft2 |
| Total Finished Area | 1459.26 Sqft |
| Type | Row / Townhouse |
Rooms
| Level | Type | Length | Width | Dimensions |
|---|---|---|---|---|
| Second Level | Primary Bedroom | 11.67 Ft x 13.25 Ft | ||
| Second Level | Bedroom | 11.17 Ft x 9.42 Ft | ||
| Second Level | Bedroom | 11.17 Ft x 9.33 Ft | ||
| Second Level | 4pc Bathroom | 7.08 Ft x 4.92 Ft | ||
| Second Level | 4pc Bathroom | 4.92 Ft x 9.25 Ft | ||
| Main Level | Living Room | 17.08 Ft x 13.67 Ft | ||
| Main Level | Dining Room | 9.33 Ft x 15.08 Ft | ||
| Main Level | Kitchen | 8.50 Ft x 13.33 Ft | ||
| Main Level | 2pc Bathroom | 4.75 Ft x 4.75 Ft |
Land
| Acreage | No |
| Fence Type | Fence |
| Land Amenities | Park, Playground, Schools, Shopping |
| Landscape Features | Landscaped |
| Size Frontage | 4.79 M |
| Size Irregular | 411.00 |
| Size Total | 411 M2|4,051 - 7,250 Sqft |
| Size Total Text | 411 M2|4,051 - 7,250 Sqft |
| Zoning Description | R-2m |

