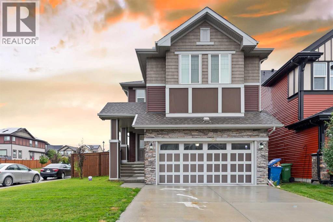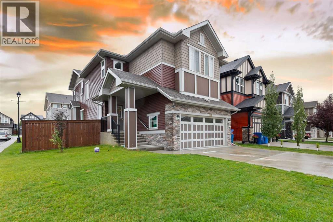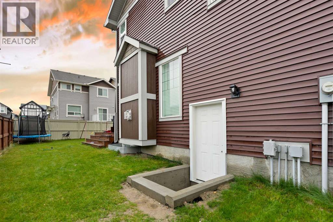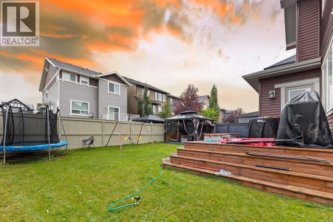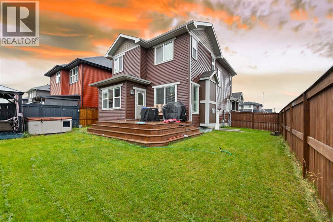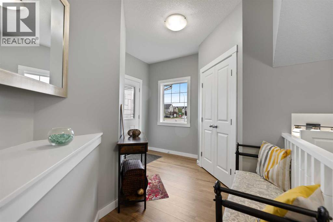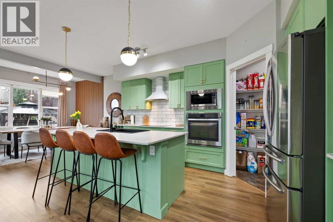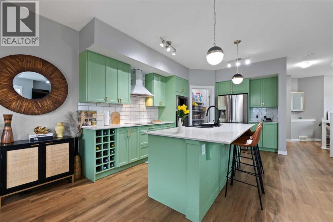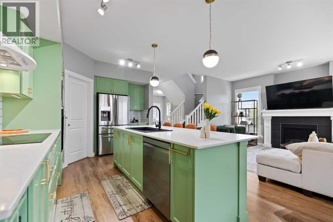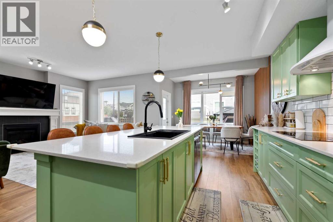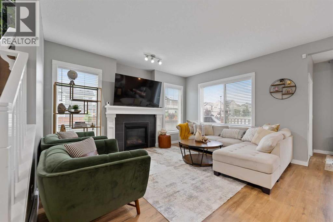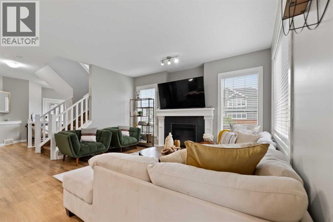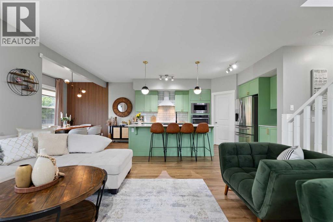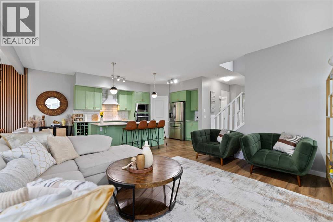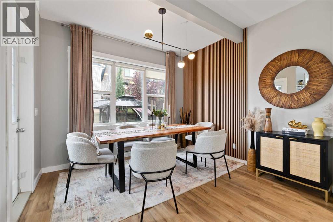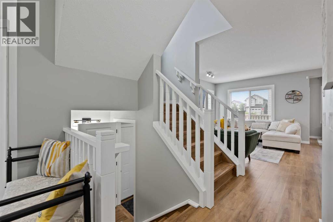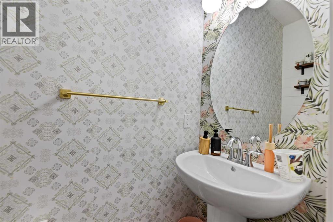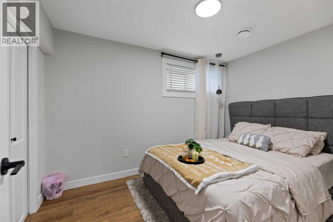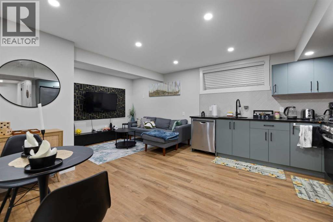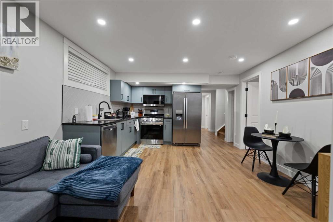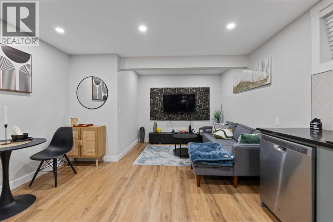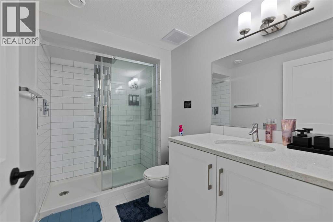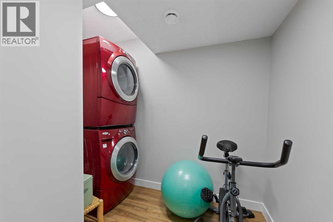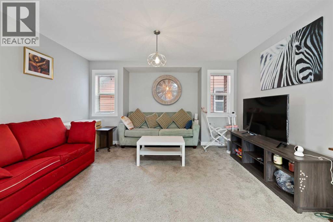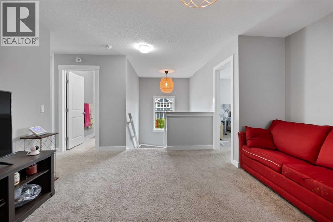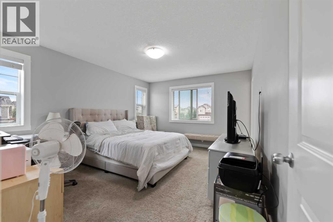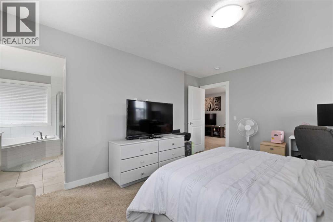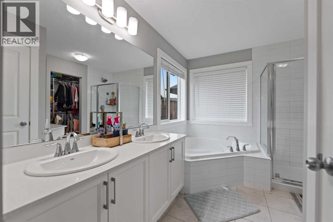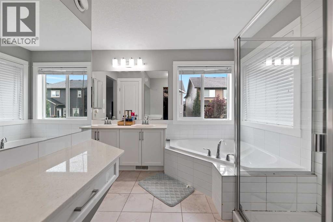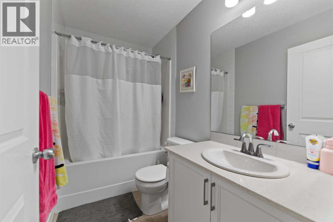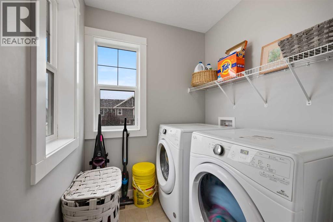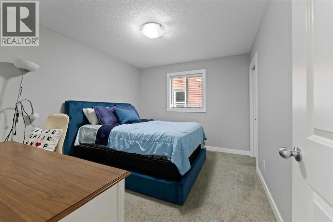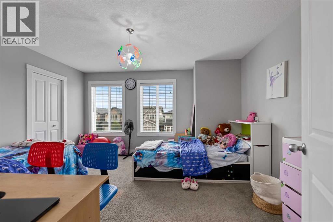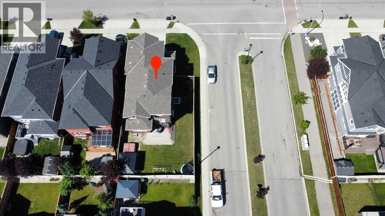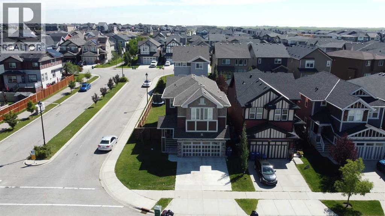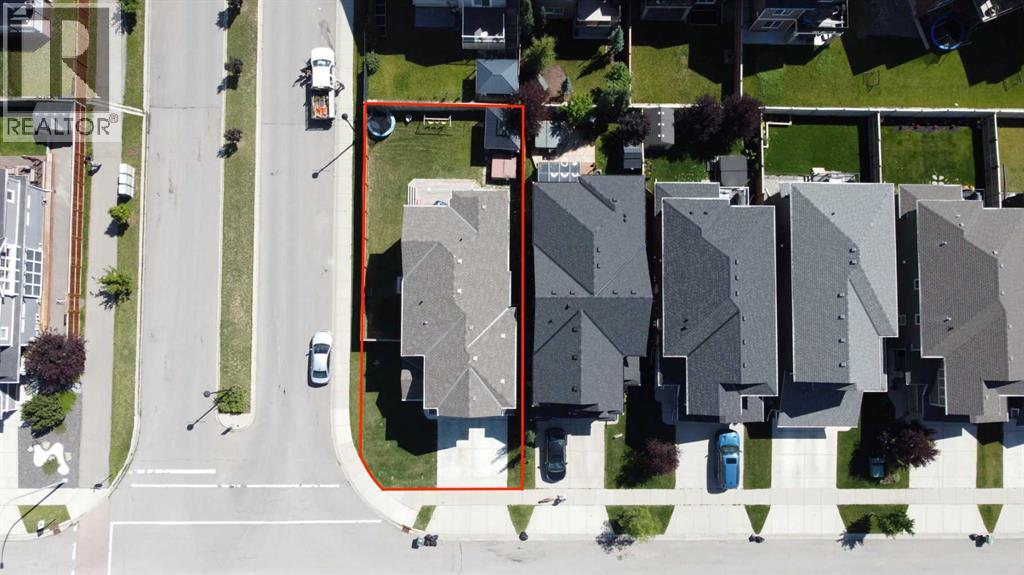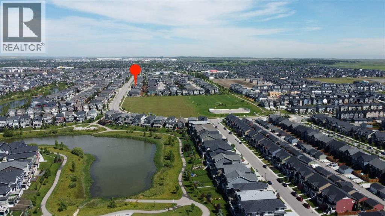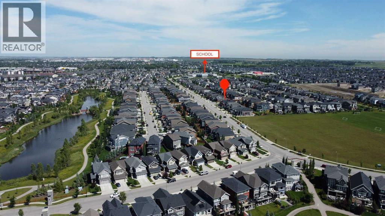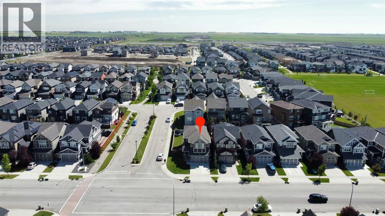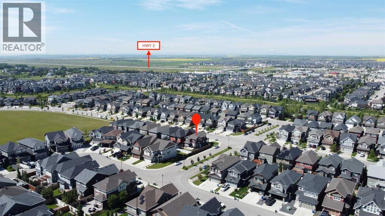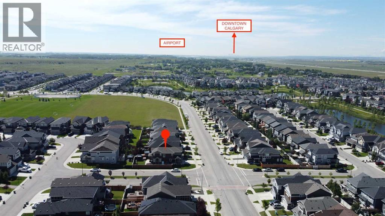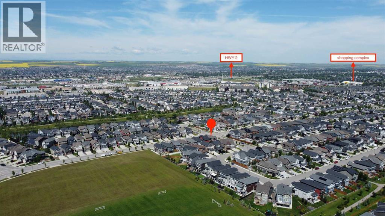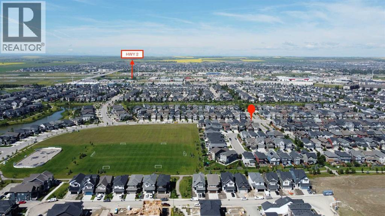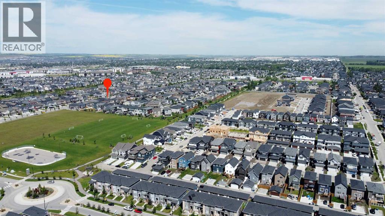Welcome to this stunning, air-conditioned home located on a desirable corner lot in the vibrant community of King’s Heights. Boasting exceptional curb appeal and thoughtful upgrades throughout, this property offers everything a growing family or investor could ask for.Key Features:Spacious Layout: 3 bedrooms upstairs plus a versatile bonus room, perfect for a family lounge or home office.Legal Basement Suite: Fully developed one-bedroom legal suite with separate entrance and its own laundry—ideal for rental income or extended family.Modern Main Floor: The open-concept 9ft ceiling layout highlights a bright and elegant living space with oversized windows and a stylish oversized quartz island that anchors the gourmet kitchen and LVP Flooring .Upgraded Kitchen Appliances: Enjoy cooking with stainless steel wall-mounted ovens, a built-in microwave, and an induction glass cooktop.Walk-Through Pantry: Conveniently located off the insulated double-attached garage with high ceilings—perfect for effortless grocery unloading.Outdoor Oasis: Host gatherings or relax in the gazebo, hot tub, or on the well-designed deck, with green space for kids or pets to enjoy.Luxurious Primary Suite: Features a walk-in closet, dual vanities, and a spa-inspired ensuite with a separate shower and tub.Bonus Room Separation: Thoughtfully designed upper level with the bonus room creating privacy between the primary and secondary bedrooms.Upstairs Laundry Room for added convenience.Located just minutes from convenient shopping, scenic water features, parks, and schools, this home combines comfort, functionality, and style. (id:37074)
Property Features
Property Details
| MLS® Number | A2243127 |
| Property Type | Single Family |
| Community Name | King's Heights |
| Amenities Near By | Playground, Schools, Shopping |
| Features | Gazebo |
| Parking Space Total | 2 |
| Plan | 1411632 |
| Structure | Deck |
Parking
| Attached Garage | 2 |
| Other | |
| Parking Pad |
Building
| Bathroom Total | 4 |
| Bedrooms Above Ground | 3 |
| Bedrooms Below Ground | 1 |
| Bedrooms Total | 4 |
| Appliances | Refrigerator, Oven - Electric, Dishwasher, Oven, Microwave, Window Coverings, Washer & Dryer, Cooktop - Induction |
| Basement Features | Separate Entrance |
| Basement Type | Full |
| Constructed Date | 2017 |
| Construction Material | Poured Concrete, Wood Frame |
| Construction Style Attachment | Detached |
| Cooling Type | Central Air Conditioning |
| Exterior Finish | Concrete, Vinyl Siding |
| Fireplace Present | Yes |
| Fireplace Total | 1 |
| Flooring Type | Carpeted, Tile, Vinyl Plank |
| Foundation Type | Poured Concrete |
| Half Bath Total | 1 |
| Heating Type | Forced Air |
| Stories Total | 2 |
| Size Interior | 2,027 Ft2 |
| Total Finished Area | 2027 Sqft |
| Type | House |
Rooms
| Level | Type | Length | Width | Dimensions |
|---|---|---|---|---|
| Second Level | 4pc Bathroom | 8.58 Ft x 5.08 Ft | ||
| Second Level | 5pc Bathroom | 10.50 Ft x 9.08 Ft | ||
| Second Level | Bedroom | 14.33 Ft x 12.42 Ft | ||
| Second Level | Bedroom | 12.08 Ft x 10.42 Ft | ||
| Second Level | Family Room | 12.42 Ft x 14.00 Ft | ||
| Second Level | Laundry Room | 5.58 Ft x 5.58 Ft | ||
| Second Level | Primary Bedroom | 12.42 Ft x 15.00 Ft | ||
| Second Level | Other | 10.58 Ft x 4.50 Ft | ||
| Basement | 3pc Bathroom | 9.00 Ft x 5.58 Ft | ||
| Basement | Bedroom | 8.08 Ft x 11.75 Ft | ||
| Basement | Kitchen | 12.83 Ft x 10.92 Ft | ||
| Basement | Laundry Room | 7.83 Ft x 8.83 Ft | ||
| Basement | Recreational, Games Room | 12.83 Ft x 9.75 Ft | ||
| Main Level | 2pc Bathroom | 6.50 Ft x 2.67 Ft | ||
| Main Level | Dining Room | 10.92 Ft x 6.00 Ft | ||
| Main Level | Foyer | 7.50 Ft x 8.83 Ft | ||
| Main Level | Kitchen | 10.92 Ft x 20.00 Ft | ||
| Main Level | Other | 4.50 Ft x 6.00 Ft | ||
| Main Level | Pantry | 4.08 Ft x 6.00 Ft |
Land
| Acreage | No |
| Fence Type | Fence |
| Land Amenities | Playground, Schools, Shopping |
| Size Depth | 32.92 M |
| Size Frontage | 13.72 M |
| Size Irregular | 4640.00 |
| Size Total | 4640 Sqft|4,051 - 7,250 Sqft |
| Size Total Text | 4640 Sqft|4,051 - 7,250 Sqft |
| Zoning Description | R1-u |

