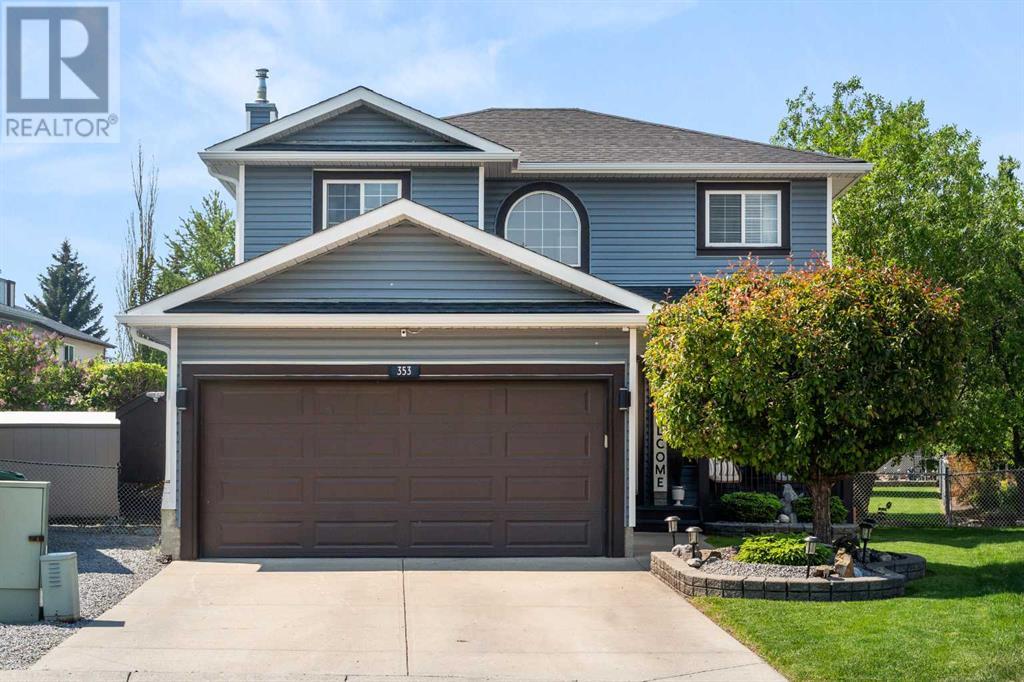Welcome to the one you’ve been waiting for — a fully finished, meticulously upgraded family home tucked into a quiet cul-de-sac in sought-after Hidden Valley. With a privately landscaped backyard and sitting on one of the largest lots in the area, this property is a rare find. Inside, you’ll discover 1600+ sq ft above grade and a fully developed basement, offering space and functionality for the entire family. The upgraded kitchen features quartz countertops, full-height soft-close cabinets, under-cabinet and in-cabinet lighting, and a crushed granite sink. Maple hardwood floors flow throughout the main level, complemented by updated light fixtures, 4” baseboards, and fresh, modern finishes. Upstairs boasts 3 spacious bedrooms, including a beautiful Jack & Jill bathroom connecting the secondary bedrooms, and a luxurious primary suite with a custom walk-in closet featuring built-in jewelry drawers. There’s no carpet in the home, making it ideal for families with pets or allergies. The basement adds even more living space with a 4-piece bath, electric fireplace, media/flex room, and extra storage options — all finished to a high standard. Step outside into a truly exceptional backyard — oversized, private, and beautifully landscaped with a massive composite deck, patio area, gazebo, playhouse, privacy trees, and a full underground sprinkler system (with drip irrigation in rear flower bed). Whether you're entertaining or relaxing, this outdoor oasis is built for year-round enjoyment. The garage is a dream: fully insulated and drywalled, with a separate electrical panel, bar fridge, custom shelving, and overhead storage above the door and in the attic (with lighting and floorboards!). This space is ideal for hobbyists, trades, or simply smart storage. Other features include: new siding, soffits, shingles, and fascia; air conditioning, a newer furnace (2018, serviced annually), and custom shelving throughout. All garage organization systems and two storage sheds (4x10 & 4x8) are included. Tucked away in a quiet cul-de-sac with extra parking and an open field directly across the culdesac from the home, this home is walking distance to schools, parks, and pathways — and offers the lifestyle, location, and quality you simply won’t find in other listings. Why You’ll Love It Here..-Professionally upgraded throughout-Incredible outdoor living & storage-True pride of ownership-Quiet, safe cul-de-sac with a large green space-Move-in ready — nothing left to do. Don’t wait — homes like this don’t last. Book your private showing today and experience the difference in person. (id:37074)
Property Features
Open House
This property has open houses!
2:00 pm
Ends at:4:00 pm
2:00 pm
Ends at:4:00 pm
Property Details
| MLS® Number | A2229532 |
| Property Type | Single Family |
| Neigbourhood | Hidden Valley |
| Community Name | Hidden Valley |
| Amenities Near By | Golf Course, Park, Playground, Recreation Nearby, Schools, Shopping |
| Community Features | Golf Course Development |
| Features | Cul-de-sac, Treed, See Remarks, Closet Organizers, No Animal Home, No Smoking Home |
| Parking Space Total | 4 |
| Plan | 9412131 |
| Structure | Deck |
Parking
| Concrete | |
| Attached Garage | 2 |
| See Remarks |
Building
| Bathroom Total | 4 |
| Bedrooms Above Ground | 3 |
| Bedrooms Total | 3 |
| Appliances | Washer, Refrigerator, Dishwasher, Stove, Dryer |
| Basement Development | Finished |
| Basement Type | Full (finished) |
| Constructed Date | 1995 |
| Construction Material | Wood Frame |
| Construction Style Attachment | Detached |
| Cooling Type | Central Air Conditioning |
| Exterior Finish | Vinyl Siding |
| Fireplace Present | Yes |
| Fireplace Total | 2 |
| Flooring Type | Ceramic Tile, Hardwood |
| Foundation Type | Poured Concrete |
| Half Bath Total | 1 |
| Heating Fuel | Electric, Natural Gas |
| Heating Type | Other, Forced Air |
| Stories Total | 2 |
| Size Interior | 1,534 Ft2 |
| Total Finished Area | 1534 Sqft |
| Type | House |
Rooms
| Level | Type | Length | Width | Dimensions |
|---|---|---|---|---|
| Basement | Den | 15.33 Ft x 10.83 Ft | ||
| Basement | Family Room | 27.67 Ft x 12.08 Ft | ||
| Basement | 4pc Bathroom | 7.33 Ft x 4.42 Ft | ||
| Basement | Furnace | 10.33 Ft x 4.33 Ft | ||
| Main Level | Living Room | 15.08 Ft x 12.50 Ft | ||
| Main Level | Kitchen | 14.00 Ft x 12.33 Ft | ||
| Main Level | Breakfast | 10.33 Ft x 5.83 Ft | ||
| Main Level | Dining Room | 11.08 Ft x 10.83 Ft | ||
| Main Level | Laundry Room | 8.67 Ft x 5.58 Ft | ||
| Main Level | 2pc Bathroom | 6.17 Ft x 2.92 Ft | ||
| Main Level | Foyer | 5.33 Ft x 5.08 Ft | ||
| Upper Level | Primary Bedroom | 14.33 Ft x 10.92 Ft | ||
| Upper Level | Other | 5.83 Ft x 4.25 Ft | ||
| Upper Level | 4pc Bathroom | 10.92 Ft x 9.25 Ft | ||
| Upper Level | Bedroom | 9.92 Ft x 8.83 Ft | ||
| Upper Level | 5pc Bathroom | 14.67 Ft x 5.83 Ft | ||
| Upper Level | Bedroom | 9.75 Ft x 9.08 Ft |
Land
| Acreage | No |
| Fence Type | Fence |
| Land Amenities | Golf Course, Park, Playground, Recreation Nearby, Schools, Shopping |
| Landscape Features | Landscaped, Lawn |
| Size Depth | 55.58 M |
| Size Frontage | 7.86 M |
| Size Irregular | 911.00 |
| Size Total | 911 M2|7,251 - 10,889 Sqft |
| Size Total Text | 911 M2|7,251 - 10,889 Sqft |
| Zoning Description | R-cg |






















































