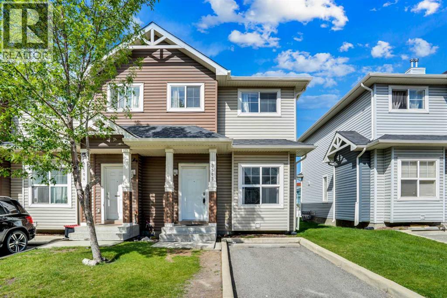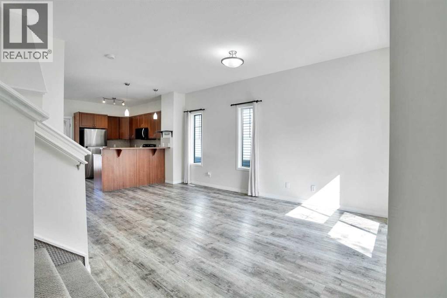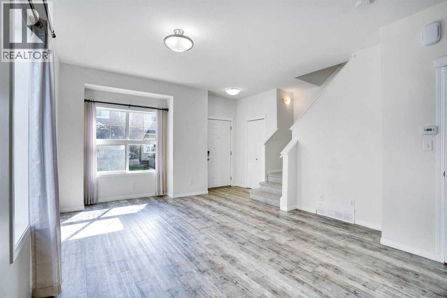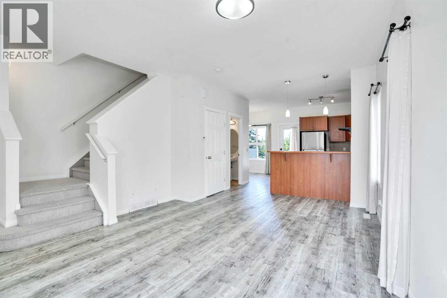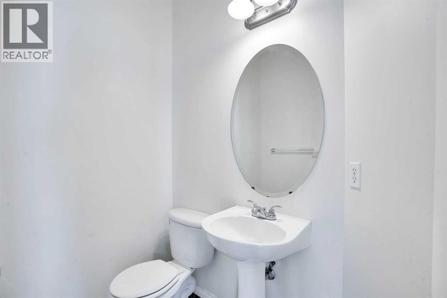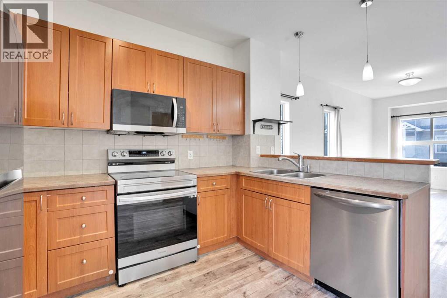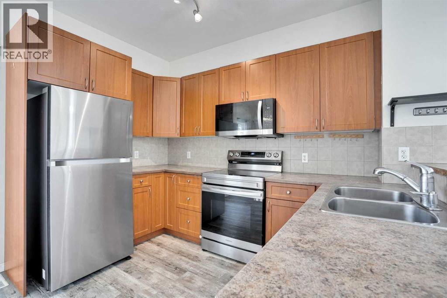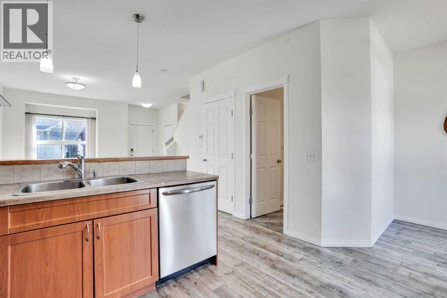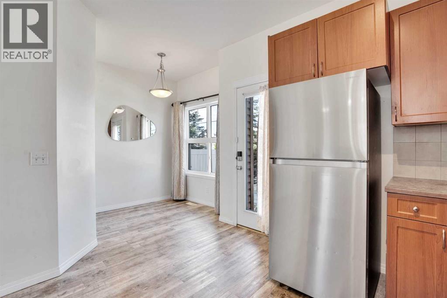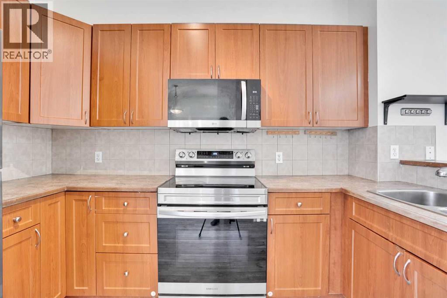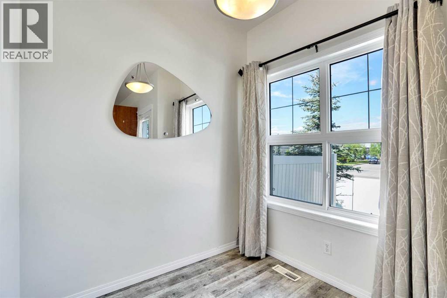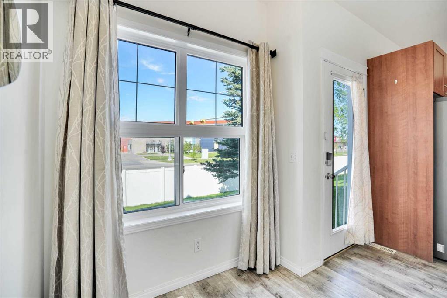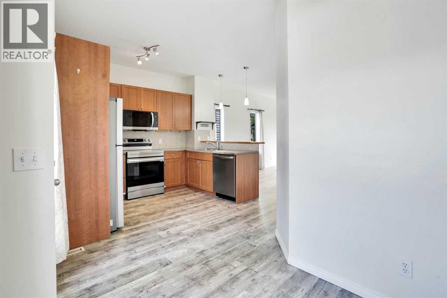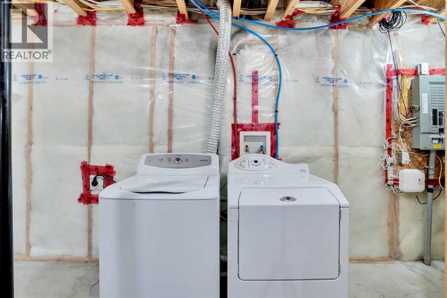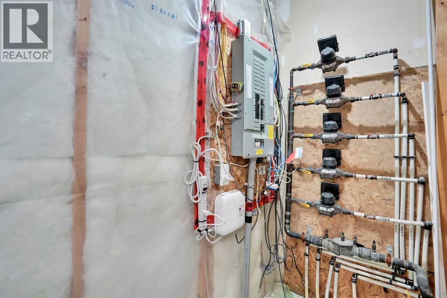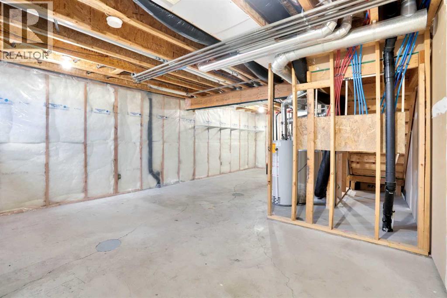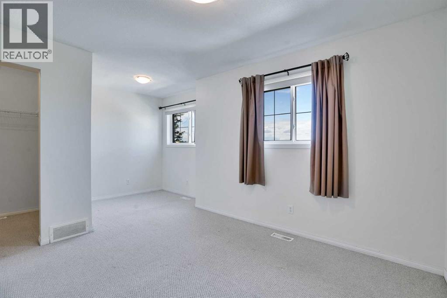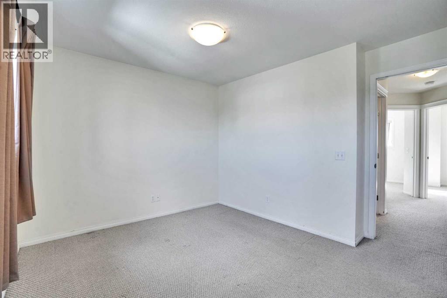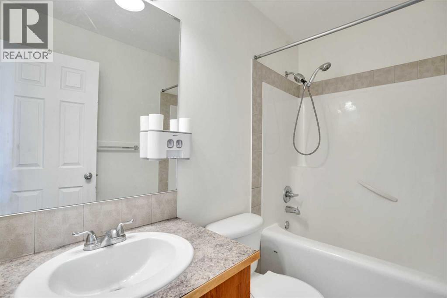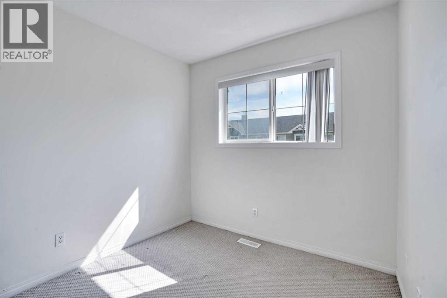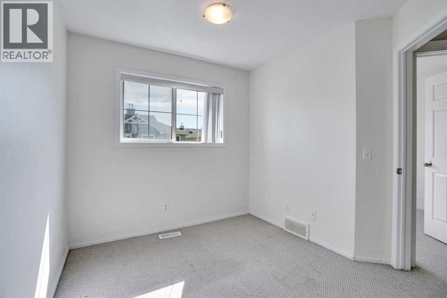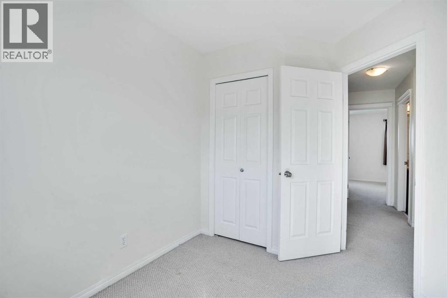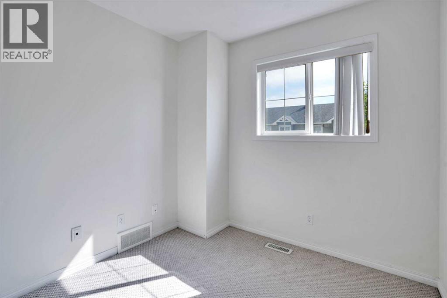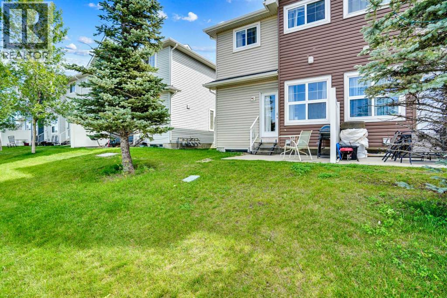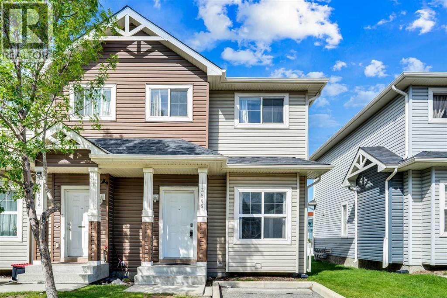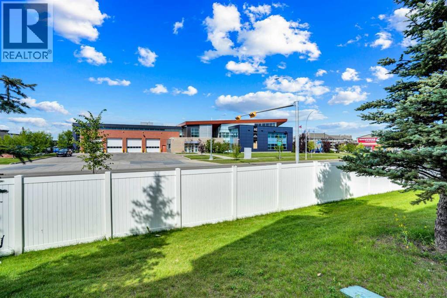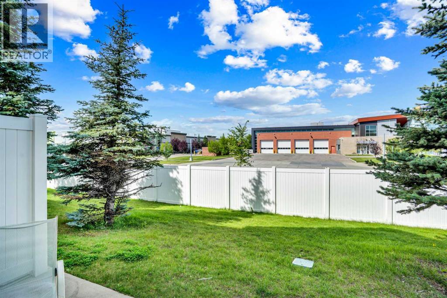Feel at home in this incredibly well maintained 3 bedrooms, 2 Storey Townhome with own private parking stall in front of your unit. Experience townhome living with a detached/duplex home feel being only connected to a 1 wall and enjoy the exclusivity of living on the end unit. It is nestled on a very well managed complex close to major roadways, school, parks and playgrounds, shopping, public transportations and other numerous amenities nearby. It boasts a shiny vinyl planks floorings and nice carpets on the stairs and the upper level. As you walk in, you’ll find an enormous open floor plan concept consisting of the living room that has a huge space, a sufficient dining area that leads to the back concrete deck overlooking the back lawn. It has an excellent kitchen, furnished with newer, all replaced in 2024 practical appliances. It also has a huge master bedroom, 2 other big rooms and the 4pcs bathroom completes the second floor. The lower level is massive and unspoiled for your dream basement project to develop. it has the laundry area and can be your temporary giant storage space awaiting your creativity and finishing touches. Come see and submit an offer today and make this your home sweet home! (id:37074)
Property Features
Property Details
| MLS® Number | A2249505 |
| Property Type | Single Family |
| Neigbourhood | Northeast Calgary |
| Community Name | Taradale |
| Amenities Near By | Park, Playground, Schools, Shopping |
| Features | No Neighbours Behind, No Animal Home, No Smoking Home, Parking |
| Parking Space Total | 1 |
| Plan | 0711929 |
| Structure | Deck |
Building
| Bathroom Total | 2 |
| Bedrooms Above Ground | 3 |
| Bedrooms Total | 3 |
| Appliances | Washer, Refrigerator, Dishwasher, Stove, Dryer, Microwave Range Hood Combo |
| Basement Development | Unfinished |
| Basement Type | Full (unfinished) |
| Constructed Date | 2007 |
| Construction Material | Wood Frame |
| Construction Style Attachment | Attached |
| Cooling Type | See Remarks |
| Exterior Finish | Vinyl Siding |
| Flooring Type | Carpeted, Tile, Vinyl Plank |
| Foundation Type | Poured Concrete |
| Half Bath Total | 1 |
| Heating Fuel | Natural Gas |
| Heating Type | Forced Air |
| Stories Total | 2 |
| Size Interior | 1,151 Ft2 |
| Total Finished Area | 1150.91 Sqft |
| Type | Row / Townhouse |
Rooms
| Level | Type | Length | Width | Dimensions |
|---|---|---|---|---|
| Basement | Storage | 3.92 Ft x 7.50 Ft | ||
| Basement | Other | 16.58 Ft x 28.17 Ft | ||
| Main Level | 2pc Bathroom | 5.58 Ft x 5.17 Ft | ||
| Main Level | Dining Room | 10.17 Ft x 8.67 Ft | ||
| Main Level | Foyer | 4.42 Ft x 4.67 Ft | ||
| Main Level | Kitchen | 11.17 Ft x 12.08 Ft | ||
| Main Level | Living Room | 12.75 Ft x 18.58 Ft | ||
| Upper Level | 4pc Bathroom | 8.00 Ft x 4.92 Ft | ||
| Upper Level | Bedroom | 9.17 Ft x 10.83 Ft | ||
| Upper Level | Bedroom | 8.42 Ft x 10.17 Ft | ||
| Upper Level | Primary Bedroom | 17.17 Ft x 12.75 Ft | ||
| Upper Level | Other | 5.17 Ft x 5.08 Ft |
Land
| Acreage | No |
| Fence Type | Partially Fenced |
| Land Amenities | Park, Playground, Schools, Shopping |
| Landscape Features | Landscaped |
| Size Frontage | 7.22 M |
| Size Irregular | 185.00 |
| Size Total | 185 M2|0-4,050 Sqft |
| Size Total Text | 185 M2|0-4,050 Sqft |
| Zoning Description | M-1 D75 |

