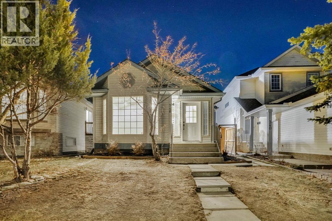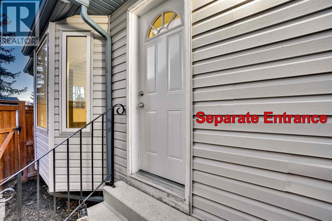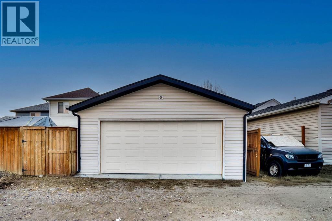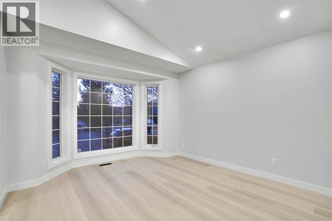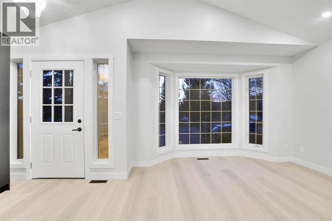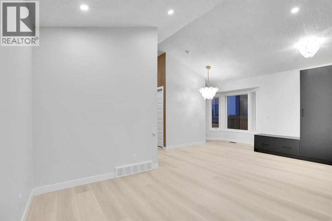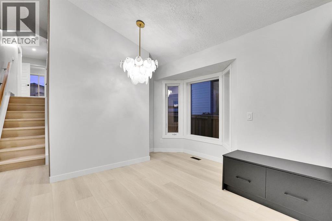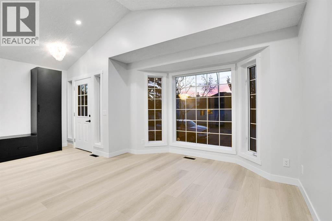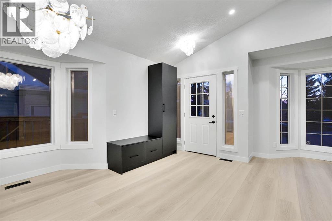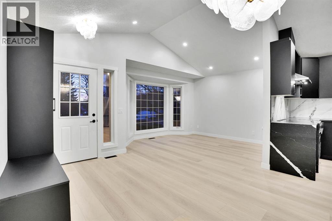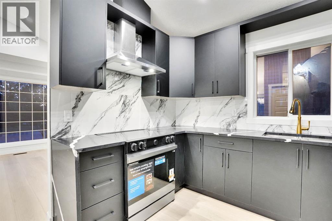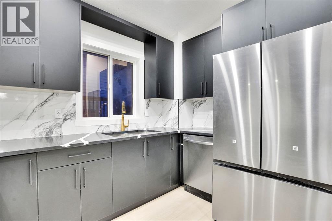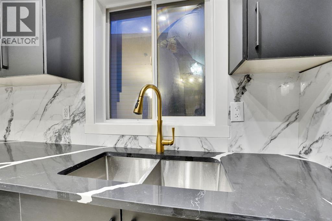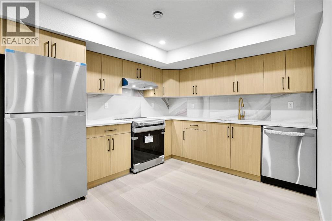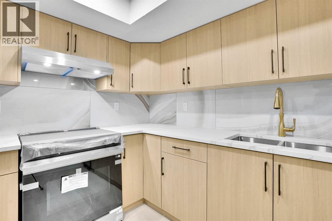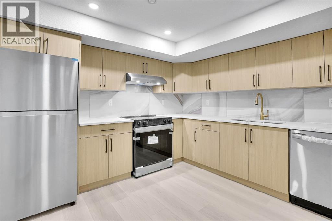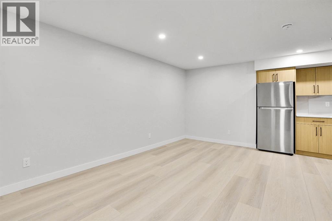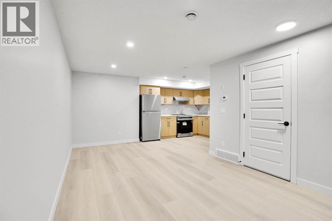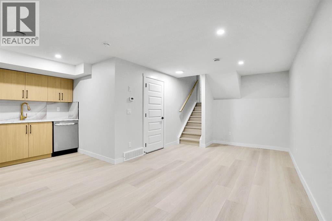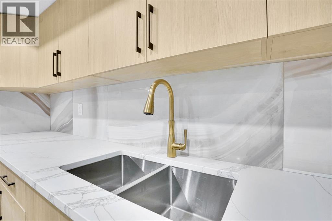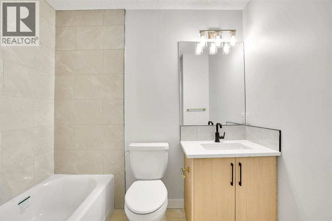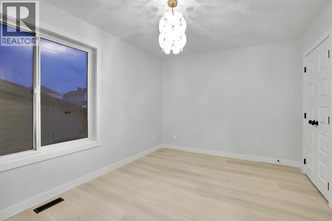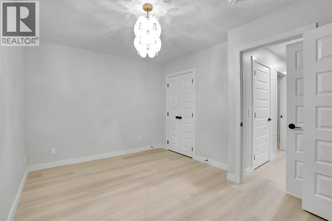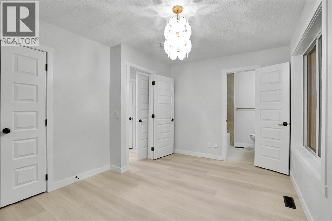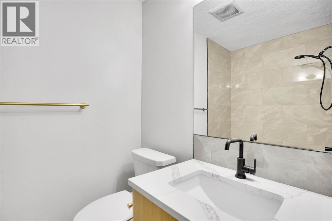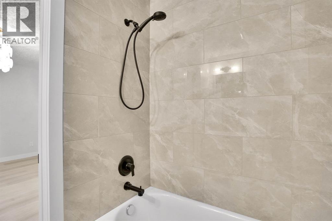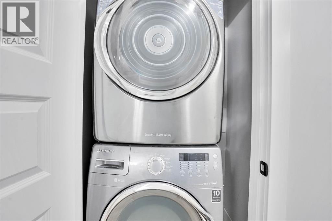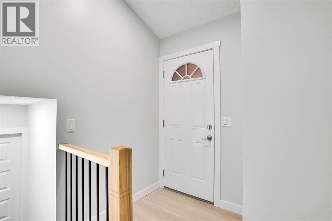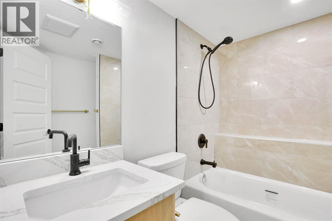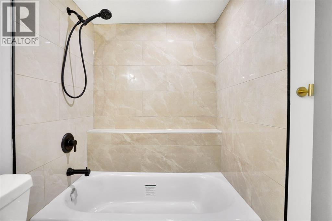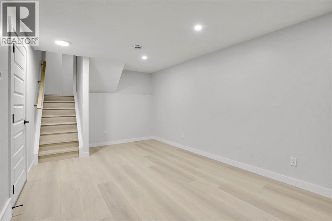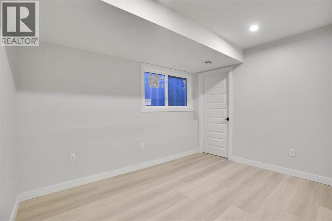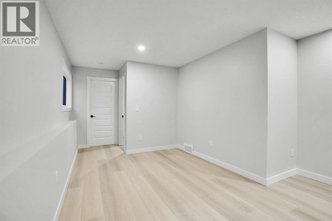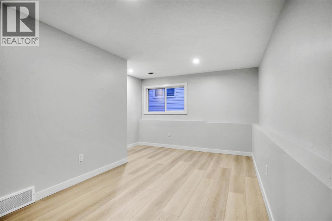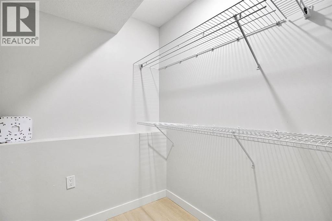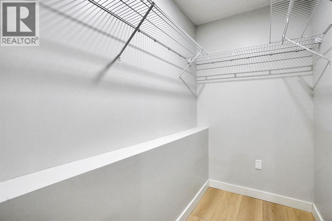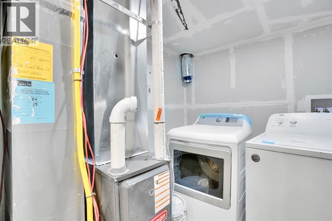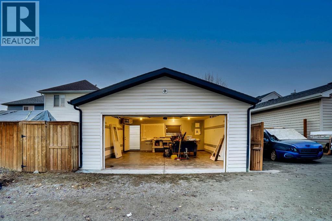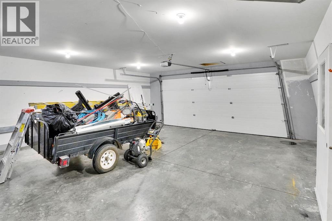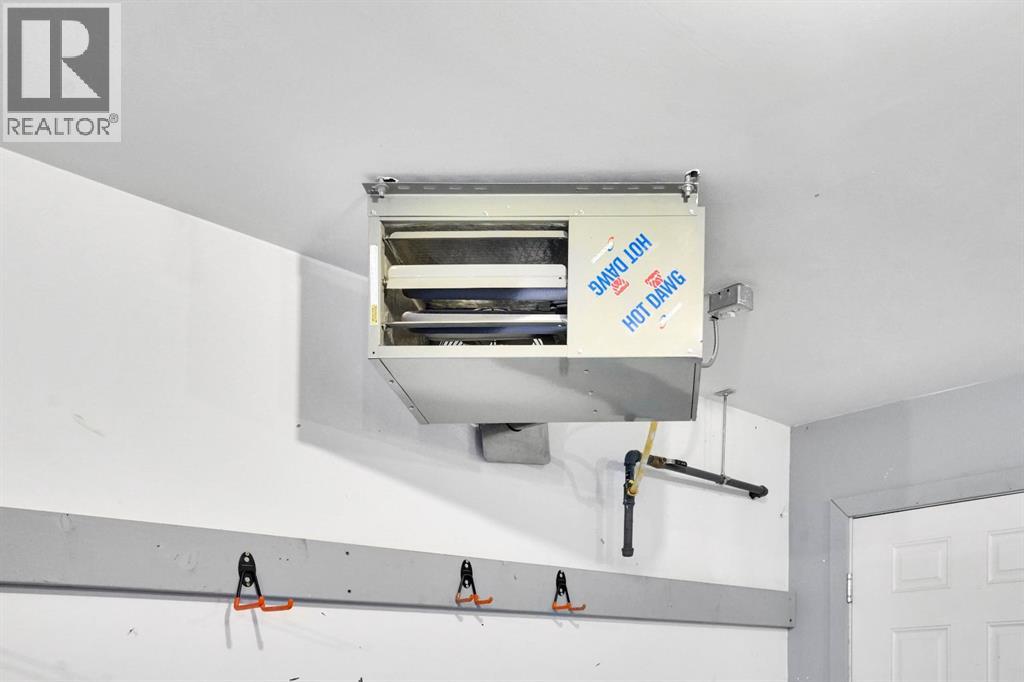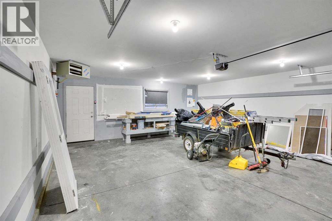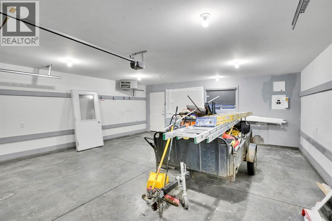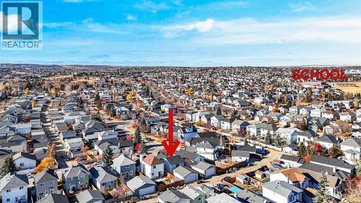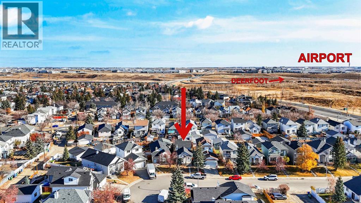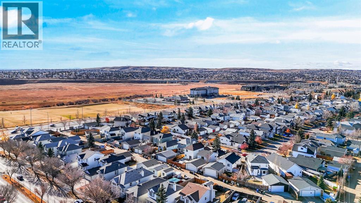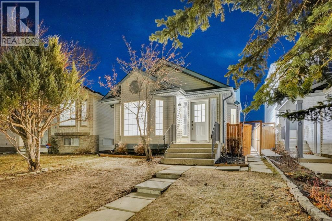Need to sell your current home to buy this one?
Find out how much it will sell for today!
EXTENSIVELY RENOVATED | LEGALLY SUITED | 5 BEDROOMS | 3 FULL BATHROOMS | OVERSIZED HEATED DOUBLE GARAGE WITH WORKBENCH This beautifully renovated home offers modern luxury and functionality throughout, featuring a legal basement suite with a total of 5 bedrooms and 3 full bathrooms. The oversized heated double detached garage, complete with a built-in workbench, is every handyman’s dream. A brand-new roof has been recently installed for added peace of mind. Inside, you’ll be greeted by vaulted ceilings and custom-built kitchens showcasing upgraded cabinetry, luxury countertops, and Moen faucets. Both suites come equipped with brand-new Samsung Bespoke appliances, including electric ranges, delivering both style and efficiency. Each bathroom has been tastefully upgraded with new vanities, designer tile work, and premium countertops, complemented by elegant chandeliers and modern light fixtures throughout. The home features SPC luxury vinyl flooring on all levels, tiled bathrooms, and several new windows. Additional upgrades include new pot lights, electrical switches and plugs, fresh paint, new stair railing, interior and exterior doors, baseboards, casings, thermostats, fire alarms, and much more! Mechanical system have also been updated with a brand-new Bradford White 50-gallon water heater and a new Goodman 40K BTU two-stage furnace. The property features two furnaces, one for each suite, allowing independent temperature control for both. This exceptional home blends luxury, comfort, and income potential, making it the perfect choice for families or investors seeking a turnkey property in a prime location just minutes from Airport, Deerfoot Trail, Schools, Green area and Shopping. (id:37074)
Property Features
Style: 4 Level
Cooling: None
Heating: Forced Air

