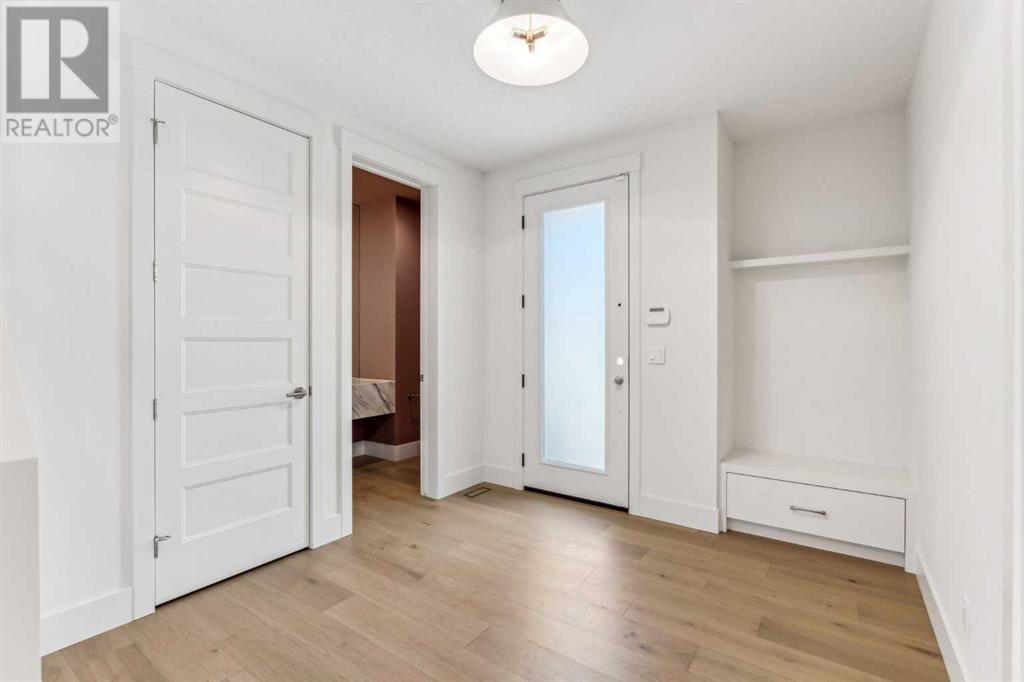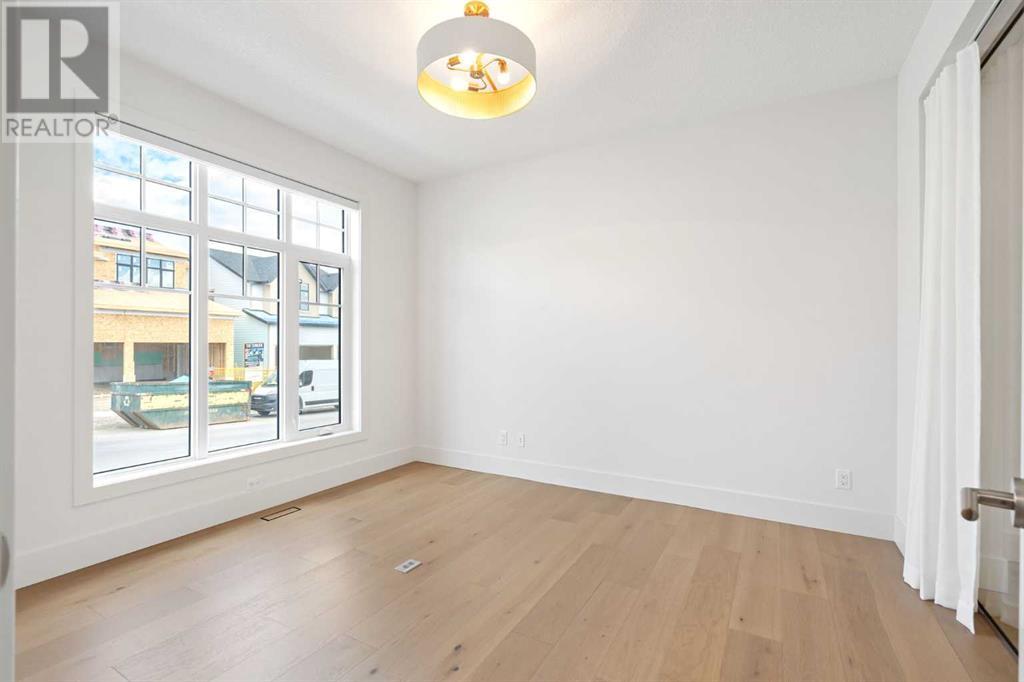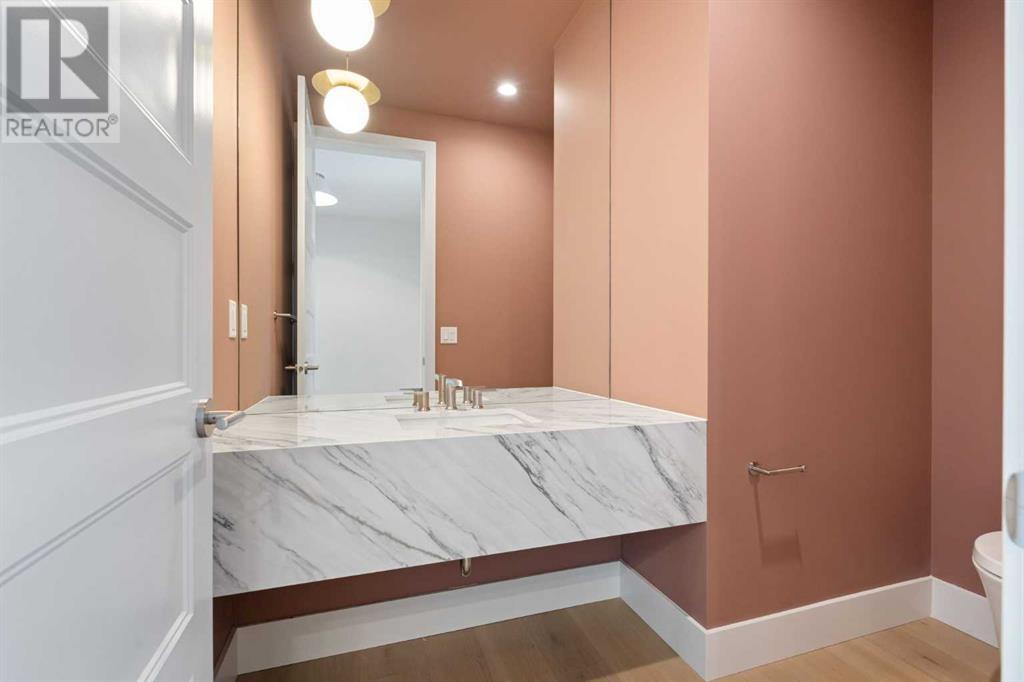Welcome to this exquisitely crafted residence by Homes By Us, where timeless design meets modern luxury. Located in the highly sought-after community of Currie Barracks, this home presents a rare opportunity to invest in both elevated living and smart financial planning featuring a fully legal carriage suite above the garage which is ideal for rental income, multigenerational living, or a private guest retreat. Inside, every detail has been thoughtfully curated. The gourmet kitchen is a chef’s dream, anchored by striking Dekton countertops and full-height backsplash, combining refined aesthetics with superior durability. The powder room exudes contemporary elegance with a bold apron sink and wall-mounted toilet, creating a sleek, minimalist look. Full height glass walls accent the den on the main floor as well as the fitness space in the basement, allowing natural light to flow while maintaining separation and style. Upstairs, you’ll find three generous sized bedrooms, including a sophisticated primary suite designed for relaxation and function. The fully developed basement expands your living options with an additional bedroom—perfect for guests or a home office. This home is complete with full landscaping and fencing, offering a private outdoor space without maintenance. Enjoy more time living in this vibrant area by stepping outside your door and into one of Calgary’s most walkable, park-filled communities. Whether it’s a stroll through nearby green spaces, a visit to local cafés, or a quick commute downtown, Currie offers urban living at its finest. This is more than just a home—it’s a lifestyle investment, combining architectural excellence, income potential, and everyday ease. Don’t miss your chance to make it yours! (id:37074)
Property Features
Property Details
| MLS® Number | A2219847 |
| Property Type | Single Family |
| Neigbourhood | Southwest Calgary |
| Community Name | Currie Barracks |
| Amenities Near By | Park, Playground, Schools |
| Features | Back Lane, Wet Bar, Closet Organizers, No Animal Home, No Smoking Home, Gas Bbq Hookup |
| Parking Space Total | 2 |
| Plan | 2310635 |
| Structure | Deck |
Parking
| Detached Garage | 2 |
Building
| Bathroom Total | 5 |
| Bedrooms Above Ground | 3 |
| Bedrooms Below Ground | 2 |
| Bedrooms Total | 5 |
| Appliances | Refrigerator, Cooktop - Gas, Dishwasher, Microwave, Freezer, Garburator, Oven - Built-in, Window Coverings, Garage Door Opener |
| Basement Development | Finished |
| Basement Type | Full (finished) |
| Constructed Date | 2025 |
| Construction Style Attachment | Detached |
| Cooling Type | None |
| Exterior Finish | Stone, Stucco |
| Fire Protection | Smoke Detectors |
| Fireplace Present | Yes |
| Fireplace Total | 2 |
| Flooring Type | Carpeted, Hardwood, Tile, Vinyl Plank |
| Foundation Type | Poured Concrete |
| Half Bath Total | 1 |
| Heating Fuel | Natural Gas |
| Heating Type | Other, Forced Air |
| Stories Total | 2 |
| Size Interior | 2,640 Ft2 |
| Total Finished Area | 2640 Sqft |
| Type | House |
Rooms
| Level | Type | Length | Width | Dimensions |
|---|---|---|---|---|
| Second Level | Bonus Room | 14.00 Ft x 12.42 Ft | ||
| Second Level | Laundry Room | 8.42 Ft x 8.17 Ft | ||
| Second Level | Primary Bedroom | 15.17 Ft x 12.42 Ft | ||
| Second Level | Bedroom | 12.17 Ft x 11.17 Ft | ||
| Second Level | Bedroom | 12.17 Ft x 11.83 Ft | ||
| Second Level | 5pc Bathroom | 12.08 Ft x 10.33 Ft | ||
| Second Level | 5pc Bathroom | 12.42 Ft x 12.08 Ft | ||
| Basement | Family Room | 23.33 Ft x 11.58 Ft | ||
| Basement | Exercise Room | 13.83 Ft x 11.50 Ft | ||
| Basement | Bedroom | 10.92 Ft x 10.58 Ft | ||
| Basement | 4pc Bathroom | 7.42 Ft x 6.92 Ft | ||
| Main Level | Kitchen | 17.42 Ft x 10.08 Ft | ||
| Main Level | Dining Room | 16.42 Ft x 13.25 Ft | ||
| Main Level | Living Room | 16.50 Ft x 14.75 Ft | ||
| Main Level | Den | 12.25 Ft x 10.92 Ft | ||
| Main Level | Other | 12.08 Ft x 6.50 Ft | ||
| Main Level | 2pc Bathroom | 8.25 Ft x 5.17 Ft | ||
| Unknown | Kitchen | 9.92 Ft x 8.25 Ft | ||
| Unknown | Living Room/dining Room | 12.58 Ft x 9.92 Ft | ||
| Unknown | Laundry Room | 5.83 Ft x 2.83 Ft | ||
| Unknown | Bedroom | 10.67 Ft x 8.92 Ft | ||
| Unknown | 4pc Bathroom | 10.67 Ft x 5.33 Ft |
Land
| Acreage | No |
| Fence Type | Fence |
| Land Amenities | Park, Playground, Schools |
| Landscape Features | Landscaped |
| Size Frontage | 10.36 M |
| Size Irregular | 306.00 |
| Size Total | 306 M2|0-4,050 Sqft |
| Size Total Text | 306 M2|0-4,050 Sqft |
| Zoning Description | Dc |
































