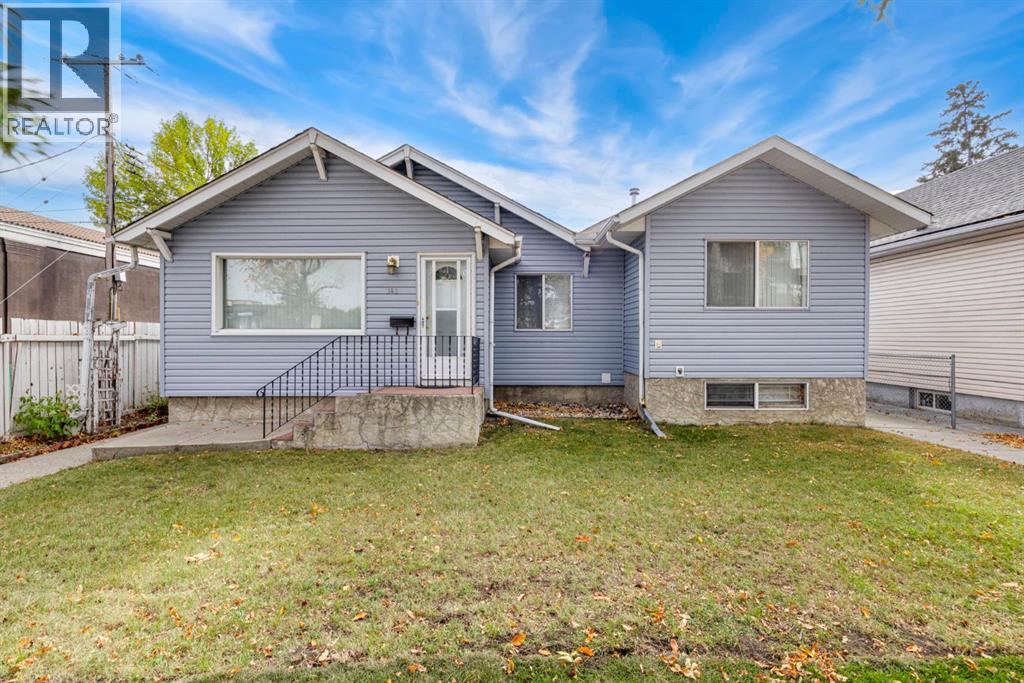Endless Potential Meets Timeless Care!Discover an incredible opportunity in one of Calgary’s most desirable inner-city neighbourhoods, Crescent Heights. This meticulously maintained 1,800 sq. ft. bungalow blends classic character with endless potential for redevelopment, investment, or personal renovation. The home features an addition complete with a full 8-foot basement, its own furnace, and a private side entrance, offering flexibility for future conversion into a 4-plex, a multi-generational layout, or a legal suite. Sitting on a prime lot with alley access, this property opens the door to exciting future possibilities, from adding a second storey with stunning downtown views to designing your dream infill or holding as a long-term investment. Every inch of the home reflects true pride of ownership, having been cared for over the years with attention to detail and a commitment to regular maintenance. Whether you’re looking to move in, renovate, build new, or develop, this is a rare chance to secure a property that truly checks every box. Don't miss this rare opportunity and schedule a private tour today! (id:37074)
Property Features
Property Details
| MLS® Number | A2263226 |
| Property Type | Single Family |
| Neigbourhood | Crescent Heights |
| Community Name | Crescent Heights |
| Amenities Near By | Park, Playground, Recreation Nearby, Schools, Shopping |
| Features | Back Lane, Pvc Window, No Animal Home, No Smoking Home, Level |
| Parking Space Total | 3 |
| Plan | 1332n |
Parking
| Detached Garage | 2 |
Building
| Bathroom Total | 2 |
| Bedrooms Above Ground | 4 |
| Bedrooms Below Ground | 1 |
| Bedrooms Total | 5 |
| Appliances | Washer, Refrigerator, Cooktop - Electric, Range - Electric, Dishwasher, Dryer, Microwave, Freezer, See Remarks, Garage Door Opener |
| Architectural Style | Bungalow |
| Basement Development | Partially Finished |
| Basement Type | Full (partially Finished) |
| Constructed Date | 1997 |
| Construction Style Attachment | Detached |
| Cooling Type | None |
| Flooring Type | Carpeted, Hardwood, Linoleum, Tile |
| Foundation Type | Poured Concrete |
| Heating Fuel | Natural Gas |
| Heating Type | Forced Air |
| Stories Total | 1 |
| Size Interior | 1,792 Ft2 |
| Total Finished Area | 1792 Sqft |
| Type | House |
Rooms
| Level | Type | Length | Width | Dimensions |
|---|---|---|---|---|
| Basement | Kitchen | 10.92 Ft x 7.08 Ft | ||
| Basement | Recreational, Games Room | 14.25 Ft x 15.50 Ft | ||
| Basement | Bedroom | 11.75 Ft x 11.08 Ft | ||
| Main Level | 4pc Bathroom | Measurements not available | ||
| Main Level | 4pc Bathroom | Measurements not available | ||
| Main Level | Eat In Kitchen | 11.58 Ft x 11.33 Ft | ||
| Main Level | Dining Room | 10.42 Ft x 15.75 Ft | ||
| Main Level | Living Room | 22.08 Ft x 12.92 Ft | ||
| Main Level | Bedroom | 11.58 Ft x 12.42 Ft | ||
| Main Level | Bedroom | 13.08 Ft x 12.08 Ft | ||
| Main Level | Bedroom | 9.58 Ft x 10.17 Ft | ||
| Main Level | Primary Bedroom | 12.00 Ft x 13.92 Ft |
Land
| Acreage | No |
| Fence Type | Fence |
| Land Amenities | Park, Playground, Recreation Nearby, Schools, Shopping |
| Size Depth | 36.61 M |
| Size Frontage | 15.24 M |
| Size Irregular | 557.00 |
| Size Total | 557 M2|4,051 - 7,250 Sqft |
| Size Total Text | 557 M2|4,051 - 7,250 Sqft |
| Zoning Description | R-cg |





































