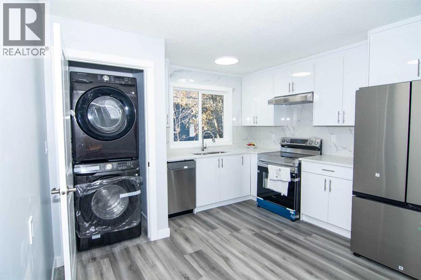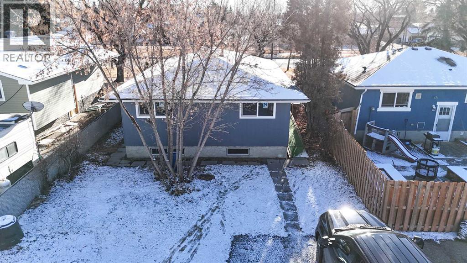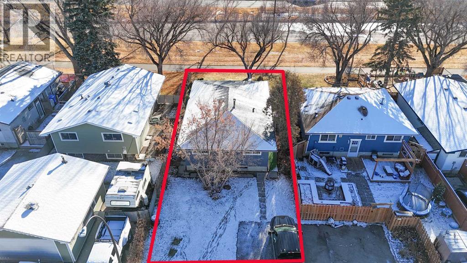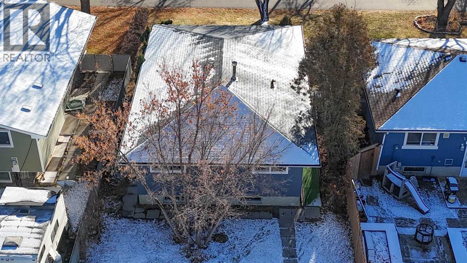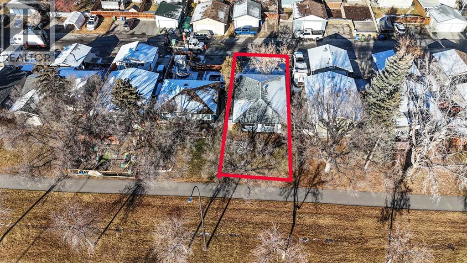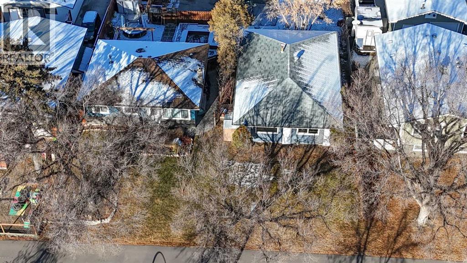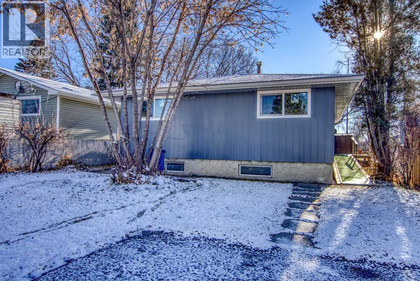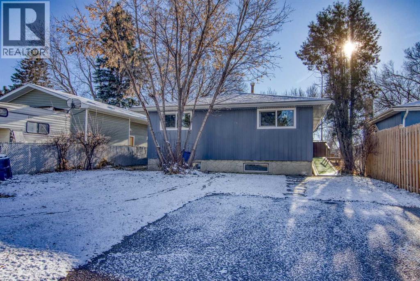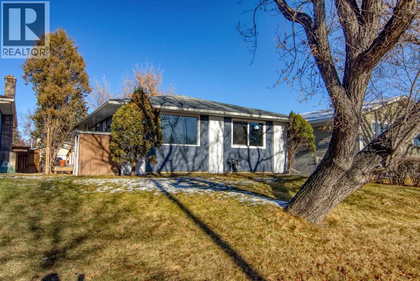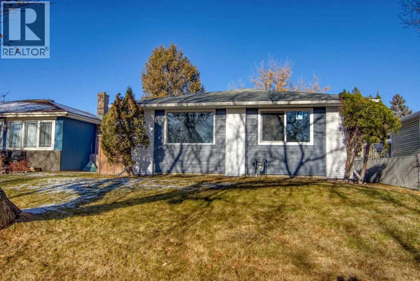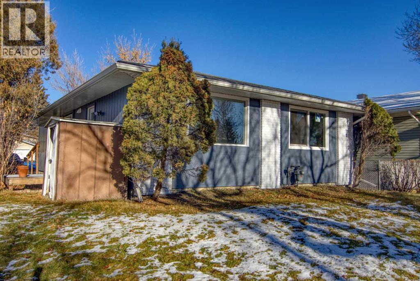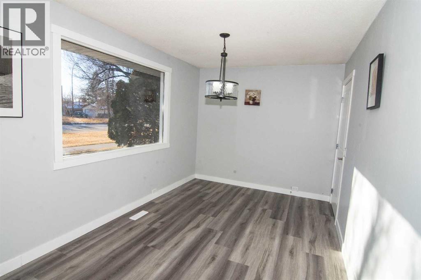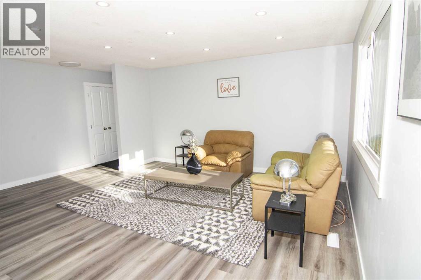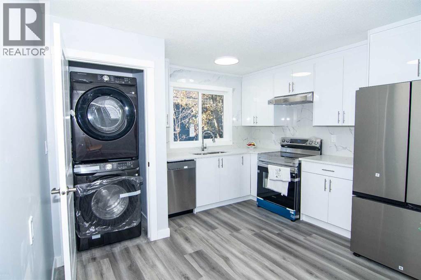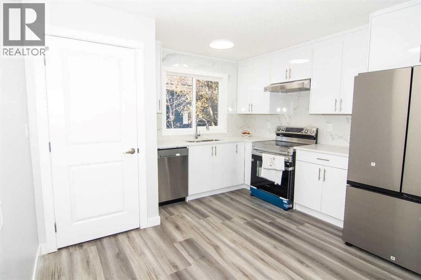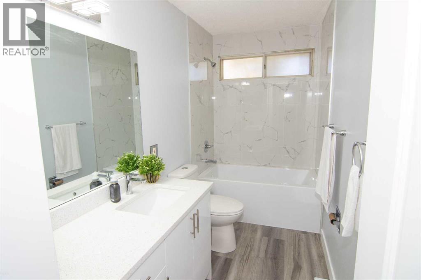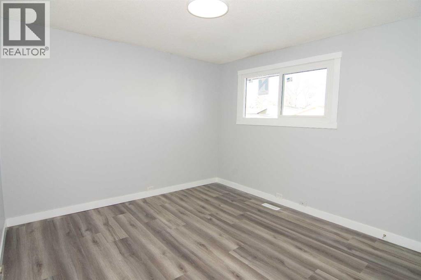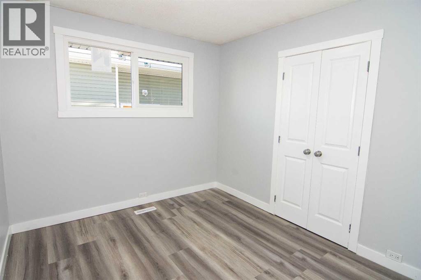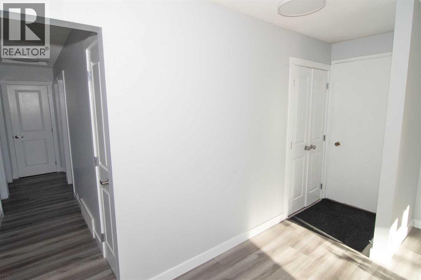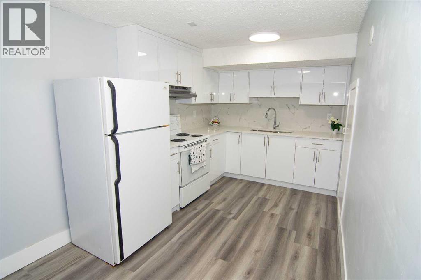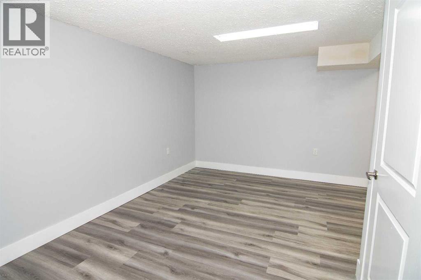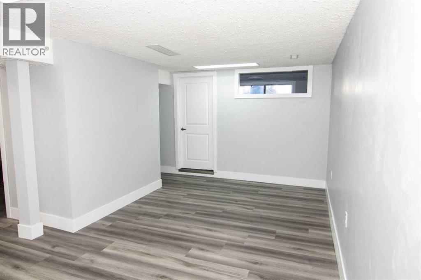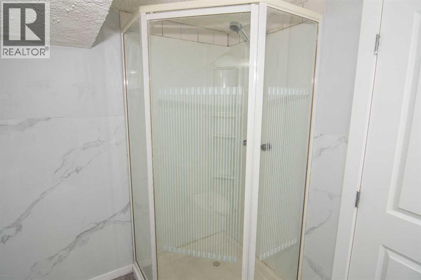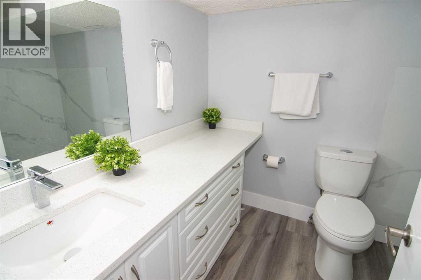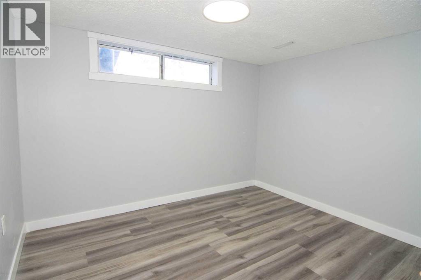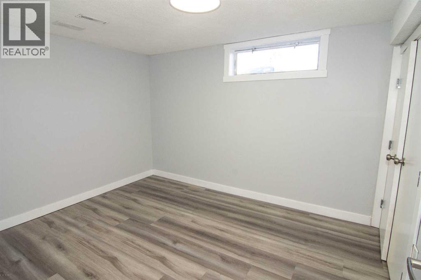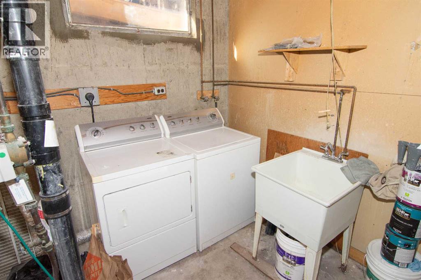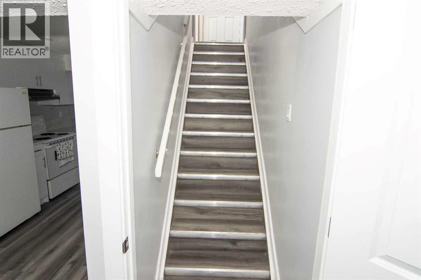Welcome to this fully renovated bungalow in the heart of Dover—featuring a brand-new kitchen, updated bathroom, and all new appliances. Located in a central, family-friendly community surrounded by schools, playgrounds, and offering quick access to downtown and Stoney Trail, this home combines convenience and comfort.With 5 bedrooms, this property provides exceptional value and space, making it ideal for families or investors. The layout includes two separate side entrances on the main floor, offering excellent potential for a future rental setup or multi-generational living.The main level features a spacious living room, dining area, modern kitchen, three generously sized bedrooms, and a 4-piece bathroom. The fully developed basement includes two additional rooms, a large family room, beautiful kitchen and a 3-piece bathroom, along with ample storage and a combined mechanical/laundry room.Situated on a large lot with plenty of green space, this home is perfect for gardening, outdoor activities, or entertaining.Book your private showing today! (id:37074)
Property Features
Property Details
| MLS® Number | A2271769 |
| Property Type | Single Family |
| Neigbourhood | Dover |
| Community Name | Dover |
| Amenities Near By | Park, Playground |
| Features | Back Lane |
| Parking Space Total | 2 |
| Plan | 6716jk |
| Structure | None |
Parking
| Other |
Building
| Bathroom Total | 2 |
| Bedrooms Above Ground | 3 |
| Bedrooms Total | 3 |
| Appliances | Washer, Refrigerator, Dishwasher, Range, Dryer |
| Architectural Style | Bungalow |
| Basement Development | Finished |
| Basement Features | Separate Entrance, Walk-up, Suite |
| Basement Type | Full (finished) |
| Constructed Date | 1970 |
| Construction Material | Poured Concrete |
| Construction Style Attachment | Detached |
| Cooling Type | None |
| Exterior Finish | Concrete, Vinyl Siding |
| Flooring Type | Tile, Vinyl |
| Foundation Type | See Remarks |
| Heating Fuel | Natural Gas |
| Heating Type | Forced Air |
| Stories Total | 1 |
| Size Interior | 1,097 Ft2 |
| Total Finished Area | 1096.7 Sqft |
| Type | House |
Rooms
| Level | Type | Length | Width | Dimensions |
|---|---|---|---|---|
| Basement | Other | 14.50 Ft x 8.17 Ft | ||
| Basement | Living Room | 18.83 Ft x 9.58 Ft | ||
| Basement | Dining Room | 12.00 Ft x 9.33 Ft | ||
| Basement | 3pc Bathroom | 8.50 Ft x 6.50 Ft | ||
| Basement | Den | 10.83 Ft x 9.42 Ft | ||
| Basement | Other | 11.42 Ft x 9.42 Ft | ||
| Main Level | Living Room | 14.83 Ft x 13.58 Ft | ||
| Main Level | Dining Room | 11.75 Ft x 9.00 Ft | ||
| Main Level | Kitchen | 11.75 Ft x 11.42 Ft | ||
| Main Level | Primary Bedroom | 11.42 Ft x 11.08 Ft | ||
| Main Level | Bedroom | 10.42 Ft x 92.00 Ft | ||
| Main Level | Bedroom | 10.75 Ft x 2.00 Ft | ||
| Main Level | 4pc Bathroom | 11.33 Ft x 4.92 Ft | ||
| Main Level | Laundry Room | 3.42 Ft x 3.42 Ft |
Land
| Acreage | No |
| Fence Type | Partially Fenced |
| Land Amenities | Park, Playground |
| Landscape Features | Lawn |
| Size Frontage | 12.6 M |
| Size Irregular | 4510.00 |
| Size Total | 4510 Sqft|4,051 - 7,250 Sqft |
| Size Total Text | 4510 Sqft|4,051 - 7,250 Sqft |
| Zoning Description | R-cg |

