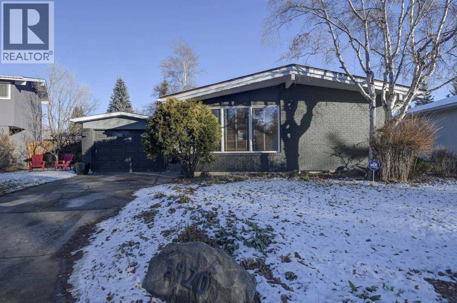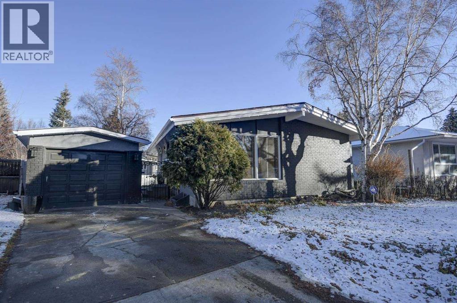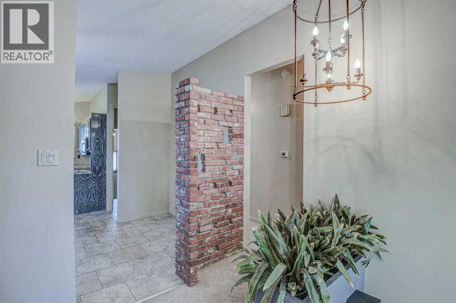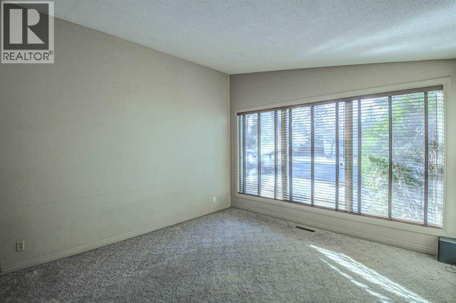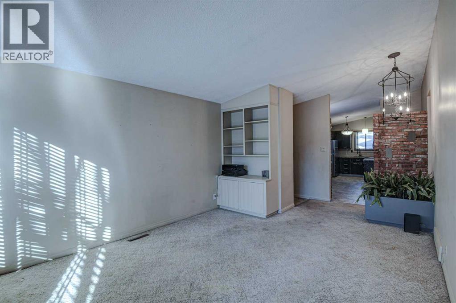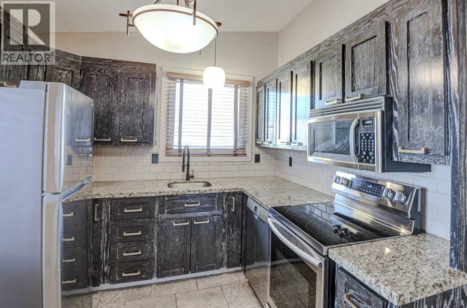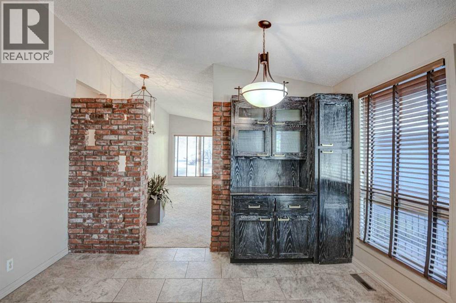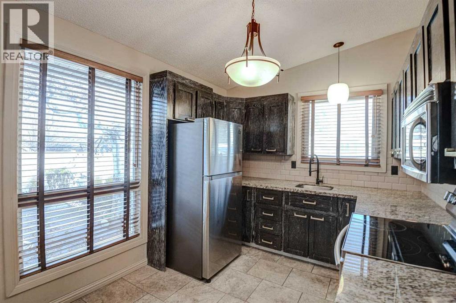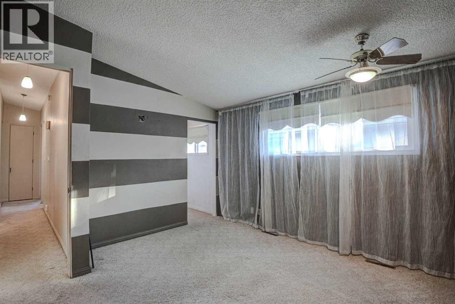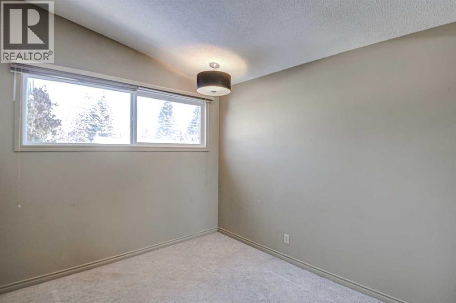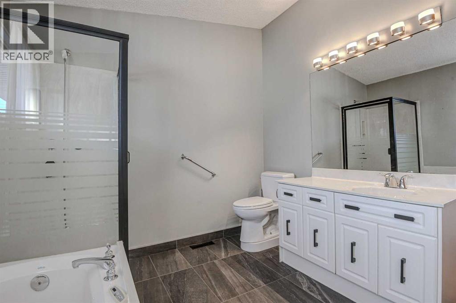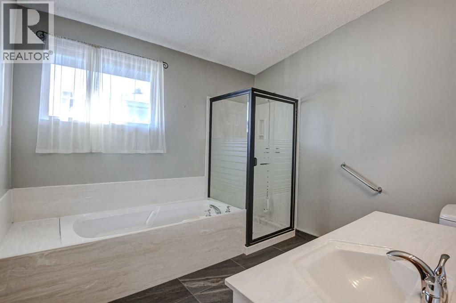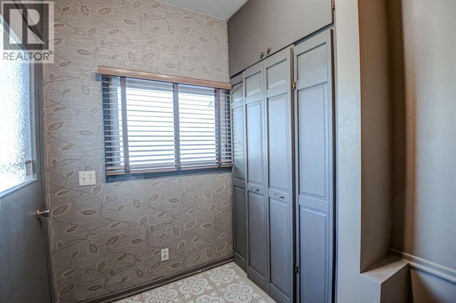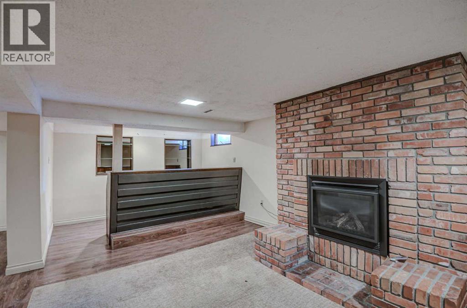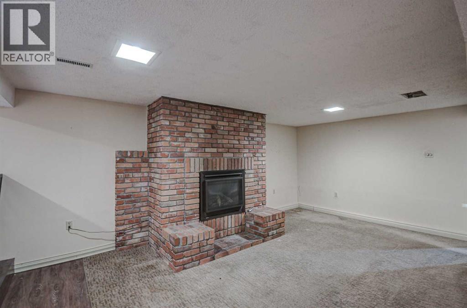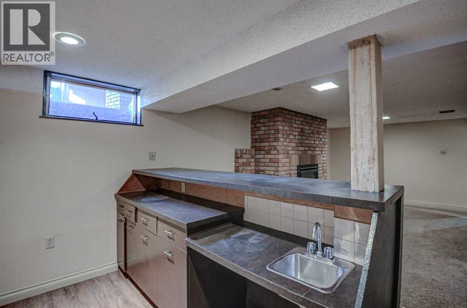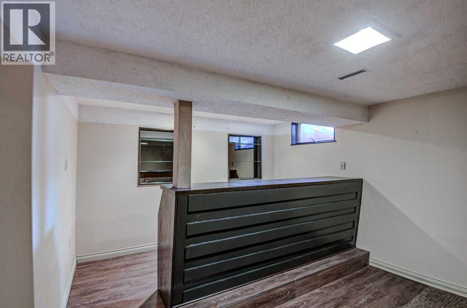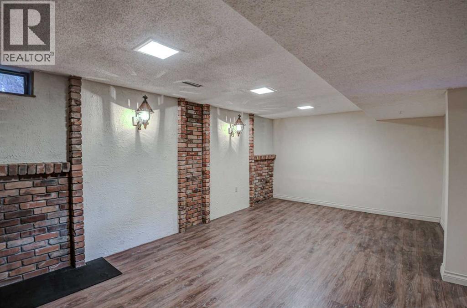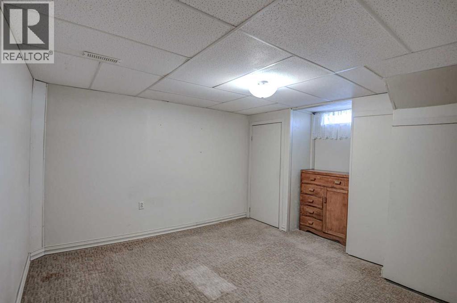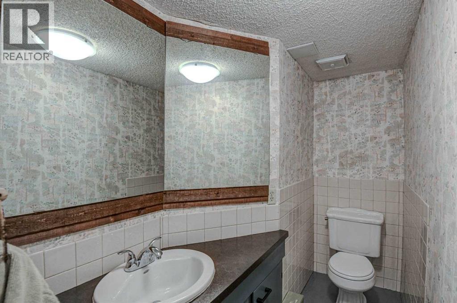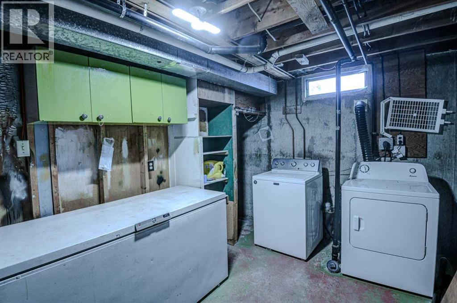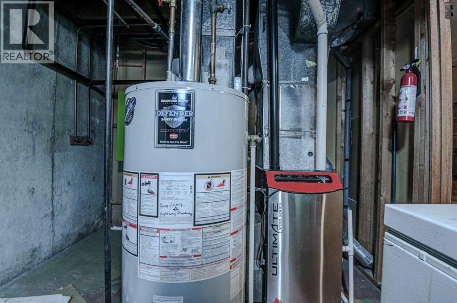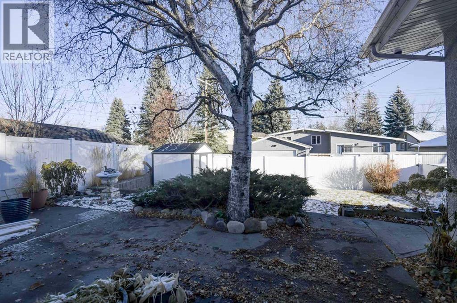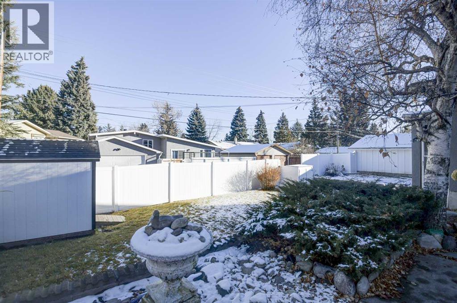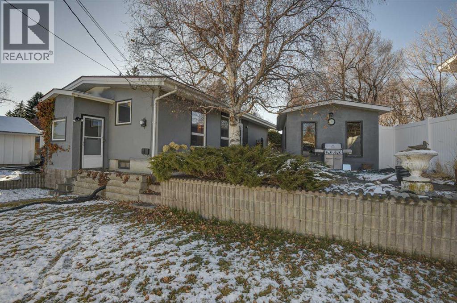Charming 1125 sq. ft. bungalow sits on one of the best streets in Lakeview, situated on a pie-shaped 5,200 sq ft lot with mature trees, vinyl fencing, a large patio, garden plot and a storage shed. Inside, you'll find vaulted ceilings that enhance the spacious, open feel of the home, while the updated black kitchen with granite countertops and stainless-steel appliances adds a modern touch. The bright main floor includes a large primary bedroom with a walk-in closet, a generously sized second bedroom, and an oversized bathroom with a soaker tub and separate shower. The fully developed basement features a brick faced gas fireplace, a spacious rec room with a wet bar, a large bedroom (non-egress window), a 2-piece bath, and plenty of storage. Well maintained with updated roofing and furnace, this home also includes a front-facing single garage with driveway parking and rear alley access. Ideally located close to North Glenmore Park, top-rated schools, shopping, transit, and the Glenmore Reservoir, with quick road access to Crowchild Trail and Stoney Trail, making this one of Lakeview’s most desirable opportunities. (id:37074)
Property Features
Property Details
| MLS® Number | A2271923 |
| Property Type | Single Family |
| Neigbourhood | Southwest Calgary |
| Community Name | Lakeview |
| Amenities Near By | Park, Playground, Schools, Shopping |
| Features | Cul-de-sac, Back Lane, No Smoking Home |
| Parking Space Total | 2 |
| Plan | 805jk |
Parking
| Detached Garage | 1 |
Building
| Bathroom Total | 2 |
| Bedrooms Above Ground | 2 |
| Bedrooms Below Ground | 1 |
| Bedrooms Total | 3 |
| Appliances | Washer, Refrigerator, Dishwasher, Stove, Dryer, Freezer, Microwave Range Hood Combo, Window Coverings |
| Architectural Style | Bungalow |
| Basement Development | Finished |
| Basement Type | Full (finished) |
| Constructed Date | 1962 |
| Construction Material | Wood Frame |
| Construction Style Attachment | Detached |
| Cooling Type | None |
| Exterior Finish | Stucco, Wood Siding |
| Fireplace Present | Yes |
| Fireplace Total | 1 |
| Flooring Type | Carpeted, Ceramic Tile |
| Foundation Type | Poured Concrete |
| Half Bath Total | 1 |
| Heating Fuel | Natural Gas |
| Heating Type | Forced Air |
| Stories Total | 1 |
| Size Interior | 1,125 Ft2 |
| Total Finished Area | 1125 Sqft |
| Type | House |
Rooms
| Level | Type | Length | Width | Dimensions |
|---|---|---|---|---|
| Basement | Bedroom | 11.58 Ft x 11.50 Ft | ||
| Basement | Family Room | 11.58 Ft x 25.08 Ft | ||
| Basement | 2pc Bathroom | 2.67 Ft x 12.17 Ft | ||
| Basement | Recreational, Games Room | 11.67 Ft x 19.17 Ft | ||
| Main Level | Living Room | 18.50 Ft x 12.50 Ft | ||
| Main Level | Dining Room | 12.50 Ft x 7.25 Ft | ||
| Main Level | Kitchen | 9.00 Ft x 8.67 Ft | ||
| Main Level | Primary Bedroom | 13.42 Ft x 12.50 Ft | ||
| Main Level | Other | 9.00 Ft x 5.00 Ft | ||
| Main Level | 4pc Bathroom | 9.08 Ft x 9.58 Ft | ||
| Main Level | Bedroom | 9.08 Ft x 9.92 Ft |
Land
| Acreage | No |
| Fence Type | Fence |
| Land Amenities | Park, Playground, Schools, Shopping |
| Landscape Features | Garden Area, Landscaped |
| Size Depth | 28.95 M |
| Size Frontage | 13.41 M |
| Size Irregular | 5209.73 |
| Size Total | 5209.73 Sqft|4,051 - 7,250 Sqft |
| Size Total Text | 5209.73 Sqft|4,051 - 7,250 Sqft |
| Zoning Description | R-cg |

