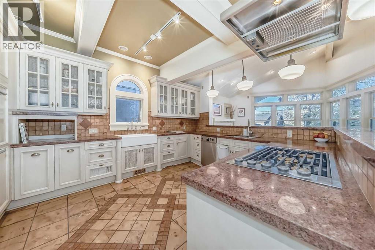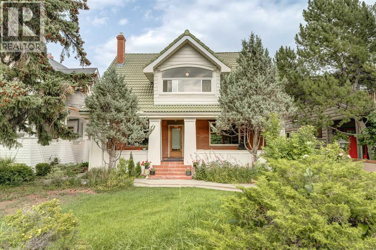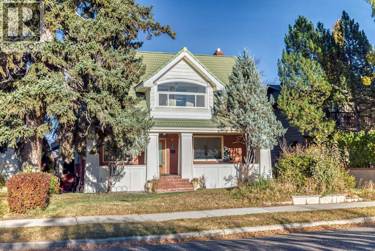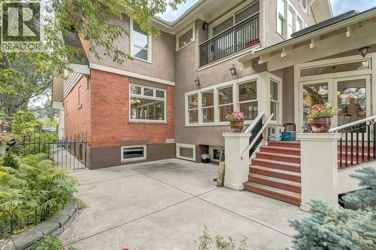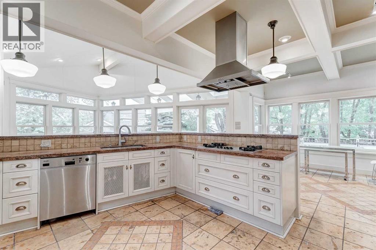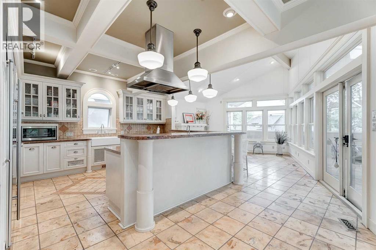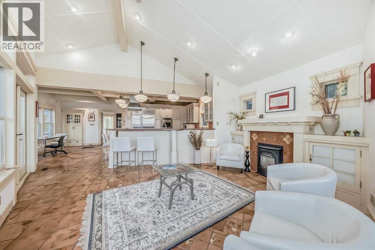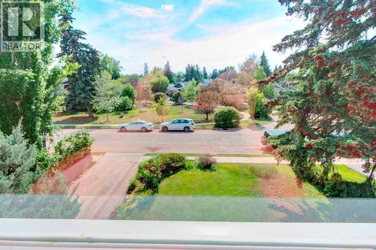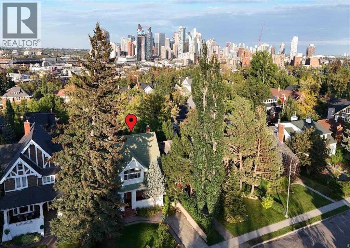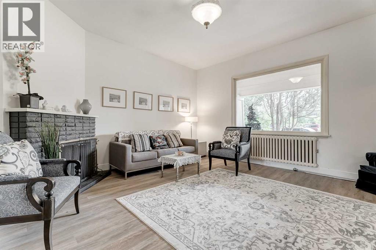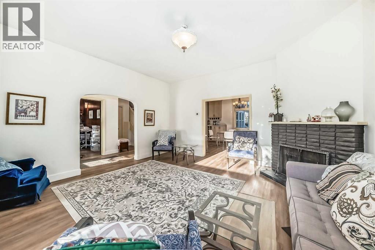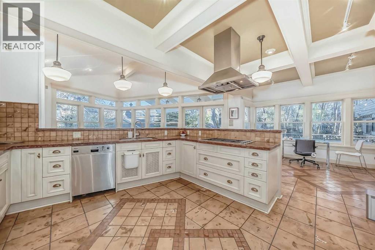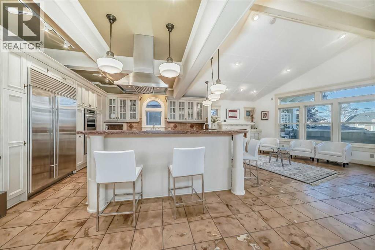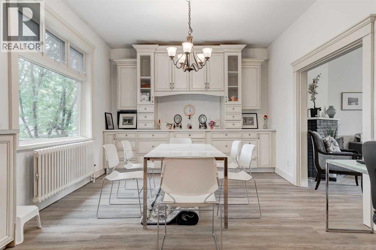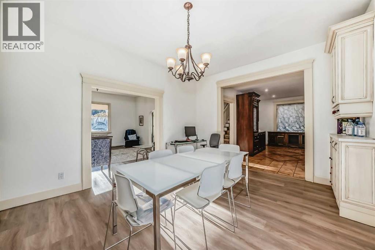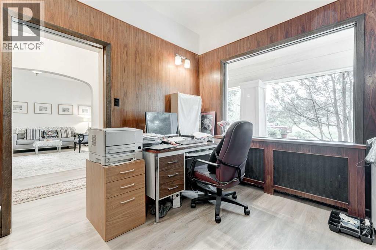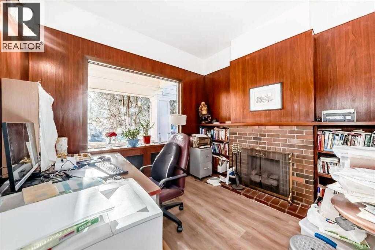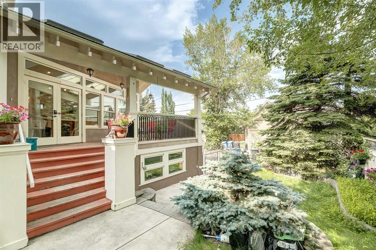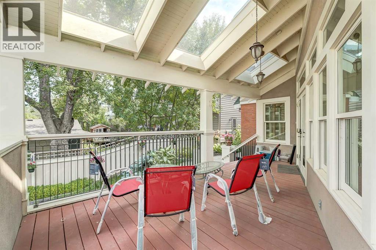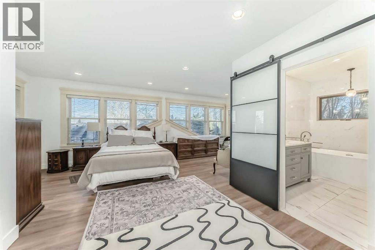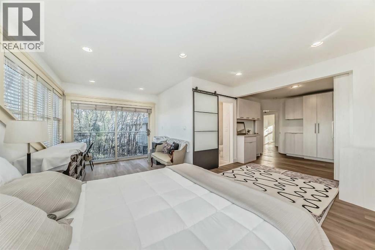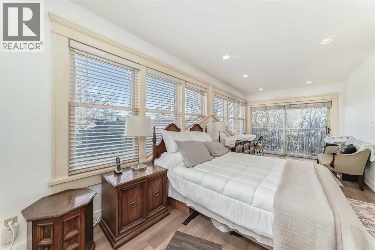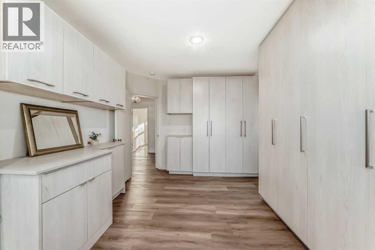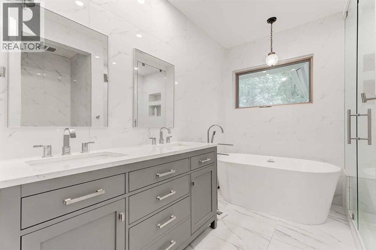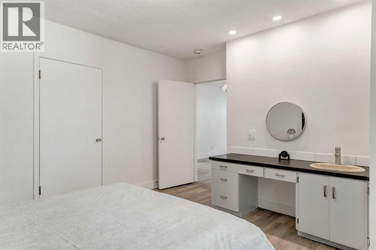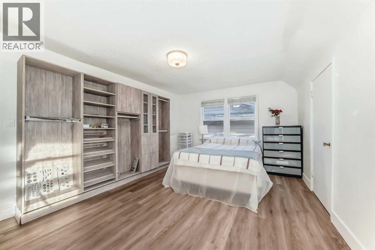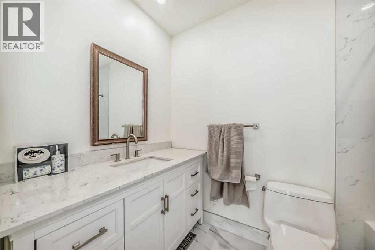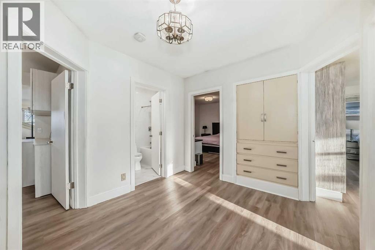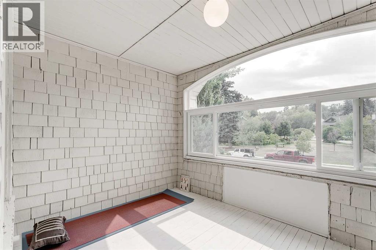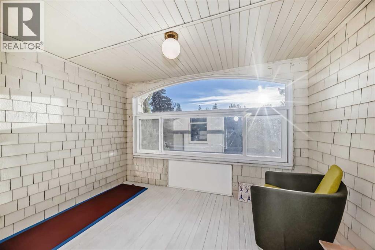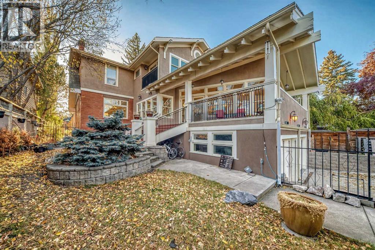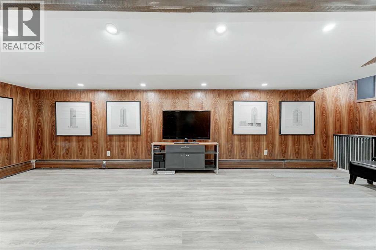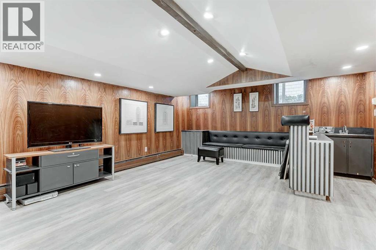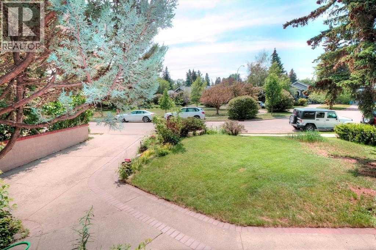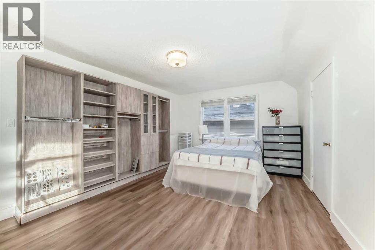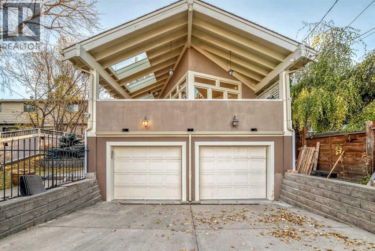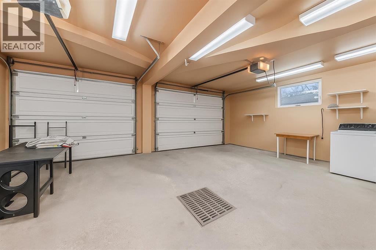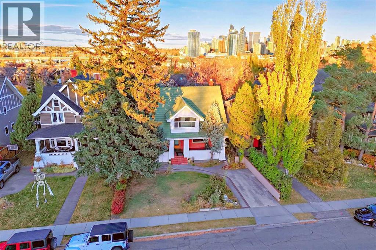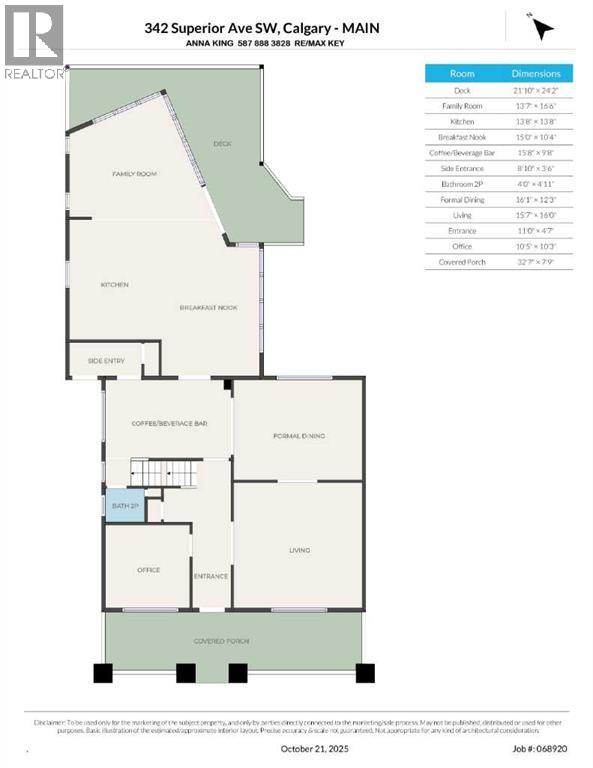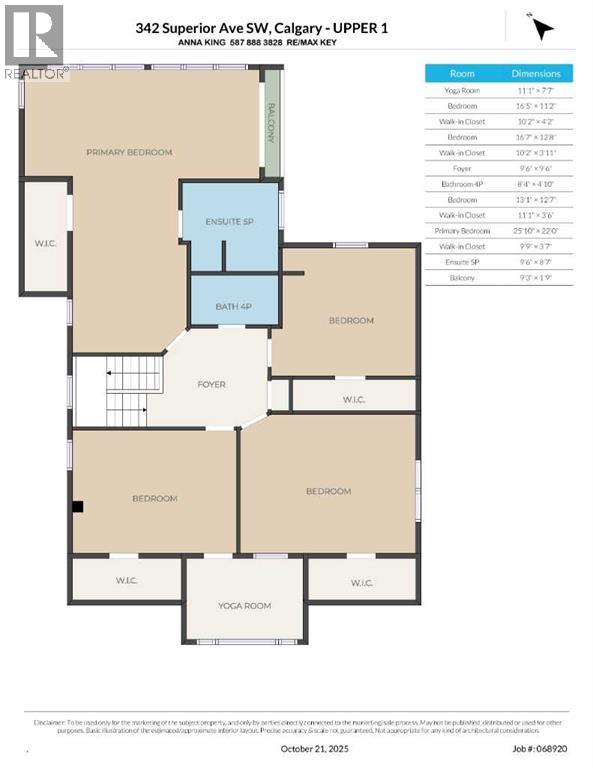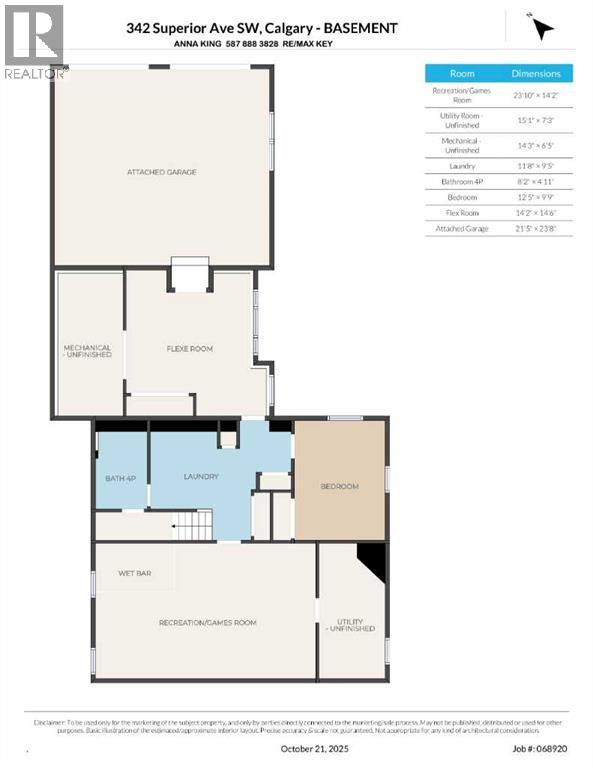Facing a serene park in Scarboro, one of Calgary’s most coveted inner-city enclaves.This exquisite 5-bedroom red-brick residence offers 4,289 sq ft of refined living space.A rare fusion of heritage charm, modern craftsmanship, and architectural sophistication.Architectural Downsview Farmhouse Kitchen, wrapped in three walls of windows.Vaulted ceilings, exposed beams, and abundant natural light bring “the outdoors cooking in.”— Sculptural oversized island with curved granite counters— Two kitchen sinks— Sub-Zero 48” refrigerator— Thermador appliances— Italian ceramic tile floors with in-floor heating— Adjacent family room with fireplace— Outdoor kitchen and skylit patio overlooking the gardensMajor renovations and expansions from 2001–2022 enhance comfort and scale while preserving heritage character.Elegant main-floor living includes:— Formal dining room with garden views and extensive custom cabinetry— Built-in Sub-Zero wine and beverage fridge— Miele coffee station— Spacious living room with wood-burning fireplace— Private office/den with wood-panelled walls, shelving, and wood-burning fireplaceUpper level features four bedrooms, a sunroom, and two beautifully appointed bathrooms.Primary suite highlights:— Extra-large bedroom with sitting area— Spa-inspired ensuite— Floor-to-ceiling custom dressing cabinets— Walk-in closet— Downtown skyline views— Juliet balconyAdditional upper-level bedrooms:— Bedroom 2: Built-in sink/vanity + walk-in closet— Bedroom 3: New custom wardrobe and storage— Bedroom 4: Adjacent south-facing sunroom/yoga room overlooking the parkLower level offers exceptional recreation and guest living.— Expansive rec/living room with wet bar— Dedicated fitness area— 5th bedroom— Full bathroom— Large laundry area with cast-iron double sink and laundry chuteHeating and mechanical excellence:— Main steam boiler system (2017) with radiant heat— Two additional boiler/furnace systems— Front driveway— Attache d oversized double garage with workshop spaceUnmatched location.Park-like setting.Steps to downtown.Close to top-ranking schools.A home where heritage character and modern comfort converge—soulful, stunning, and unforgettable. (id:37074)
Property Features
Property Details
| MLS® Number | A2265777 |
| Property Type | Single Family |
| Neigbourhood | Scarboro |
| Community Name | Scarboro |
| Amenities Near By | Park, Playground, Schools, Shopping |
| Features | Back Lane, French Door, No Animal Home, No Smoking Home |
| Parking Space Total | 5 |
| Plan | 5700ag |
| Structure | Deck, Porch, See Remarks |
Parking
| Attached Garage | 2 |
| Garage | |
| Heated Garage | |
| Other |
Building
| Bathroom Total | 4 |
| Bedrooms Above Ground | 4 |
| Bedrooms Below Ground | 1 |
| Bedrooms Total | 5 |
| Appliances | Washer, Refrigerator, Range - Gas, Dishwasher, Wine Fridge, Oven, Dryer, Hood Fan, Window Coverings, Washer & Dryer |
| Basement Development | Finished |
| Basement Type | Full (finished) |
| Constructed Date | 1918 |
| Construction Material | Wood Frame |
| Construction Style Attachment | Detached |
| Cooling Type | None |
| Exterior Finish | Brick |
| Fireplace Present | Yes |
| Fireplace Total | 3 |
| Flooring Type | Ceramic Tile, Hardwood, Vinyl Plank |
| Foundation Type | Poured Concrete |
| Half Bath Total | 1 |
| Heating Fuel | Natural Gas |
| Heating Type | Central Heating, Other, See Remarks |
| Stories Total | 2 |
| Size Interior | 3,290 Ft2 |
| Total Finished Area | 3290.3 Sqft |
| Type | House |
Rooms
| Level | Type | Length | Width | Dimensions |
|---|---|---|---|---|
| Basement | Recreational, Games Room | 23.83 Ft x 14.17 Ft | ||
| Basement | Furnace | 15.08 Ft x 7.25 Ft | ||
| Basement | Furnace | 14.25 Ft x 6.42 Ft | ||
| Basement | Laundry Room | 11.67 Ft x 9.42 Ft | ||
| Basement | 4pc Bathroom | 8.17 Ft x 4.92 Ft | ||
| Basement | Bedroom | 12.42 Ft x 9.75 Ft | ||
| Basement | Other | 14.17 Ft x 14.50 Ft | ||
| Main Level | Family Room | 13.58 Ft x 16.50 Ft | ||
| Main Level | Kitchen | 13.67 Ft x 13.67 Ft | ||
| Main Level | Breakfast | 15.00 Ft x 10.33 Ft | ||
| Main Level | Wine Cellar | 15.67 Ft x 9.67 Ft | ||
| Main Level | Other | 8.83 Ft x 3.50 Ft | ||
| Main Level | 2pc Bathroom | 4.00 Ft x 4.92 Ft | ||
| Main Level | Dining Room | 16.08 Ft x 12.25 Ft | ||
| Main Level | Living Room | 15.58 Ft x 16.00 Ft | ||
| Main Level | Office | 10.42 Ft x 10.25 Ft | ||
| Main Level | Other | 32.58 Ft x 7.75 Ft | ||
| Main Level | Other | 11.00 Ft x 4.58 Ft | ||
| Upper Level | Sunroom | 11.08 Ft x 7.58 Ft | ||
| Upper Level | Bedroom | 16.42 Ft x 11.17 Ft | ||
| Upper Level | Other | 10.17 Ft x 4.17 Ft | ||
| Upper Level | Bedroom | 16.58 Ft x 12.67 Ft | ||
| Upper Level | Other | 10.17 Ft x 3.92 Ft | ||
| Upper Level | Foyer | 9.50 Ft x 9.50 Ft | ||
| Upper Level | 4pc Bathroom | 8.33 Ft x 4.83 Ft | ||
| Upper Level | Bedroom | 13.08 Ft x 12.58 Ft | ||
| Upper Level | Other | 11.08 Ft x 3.50 Ft | ||
| Upper Level | Primary Bedroom | 25.83 Ft x 22.00 Ft | ||
| Upper Level | Other | 9.75 Ft x 3.58 Ft | ||
| Upper Level | 5pc Bathroom | 9.50 Ft x 8.58 Ft | ||
| Upper Level | Other | 9.25 Ft x 1.75 Ft |
Land
| Acreage | No |
| Fence Type | Partially Fenced |
| Land Amenities | Park, Playground, Schools, Shopping |
| Landscape Features | Garden Area, Landscaped |
| Size Depth | 38.09 M |
| Size Frontage | 15.24 M |
| Size Irregular | 572.00 |
| Size Total | 572 M2|4,051 - 7,250 Sqft |
| Size Total Text | 572 M2|4,051 - 7,250 Sqft |
| Zoning Description | R-cg |

