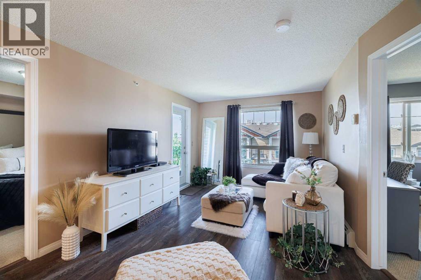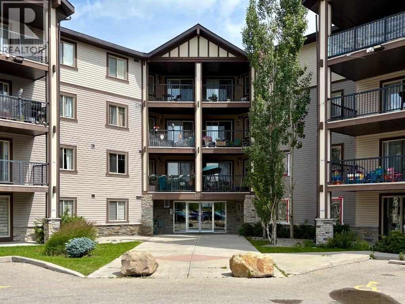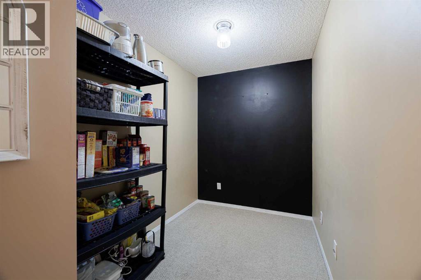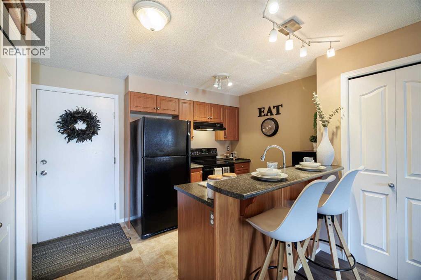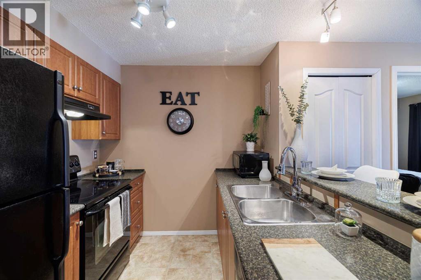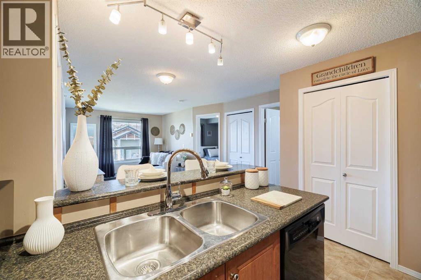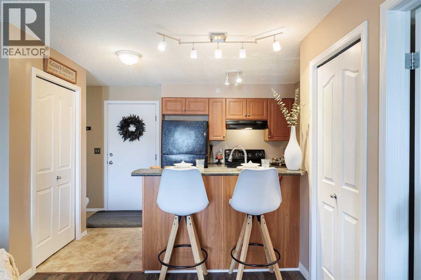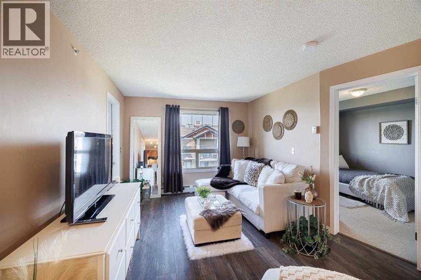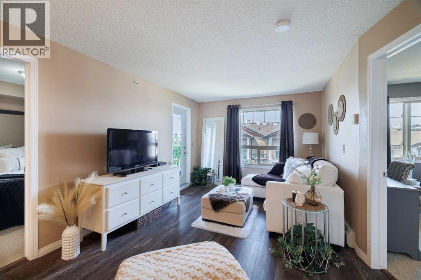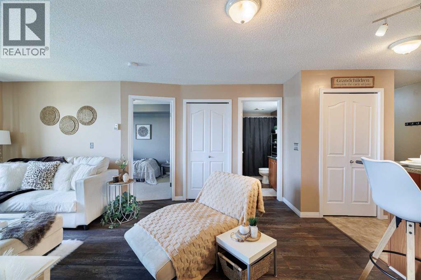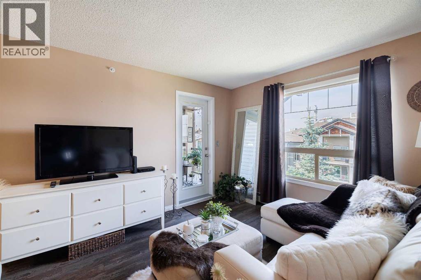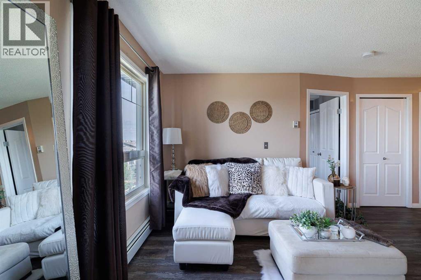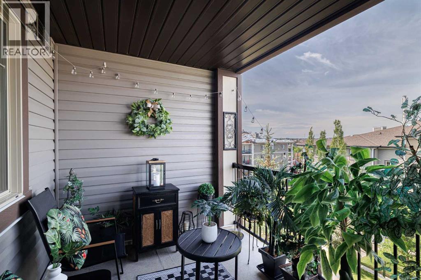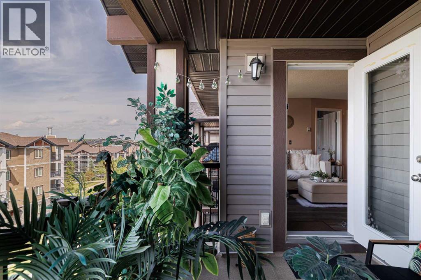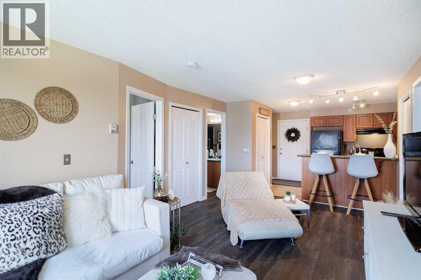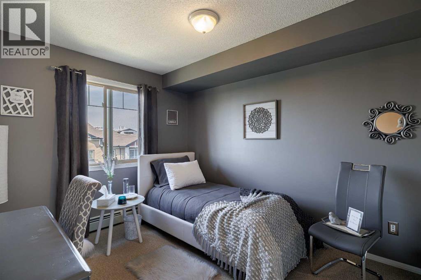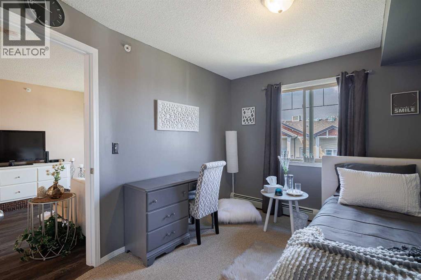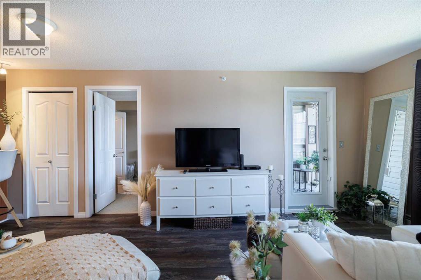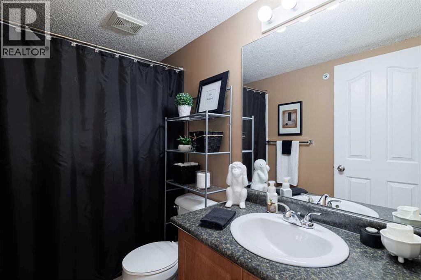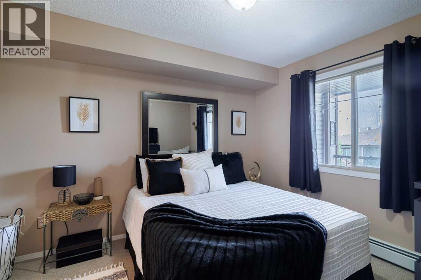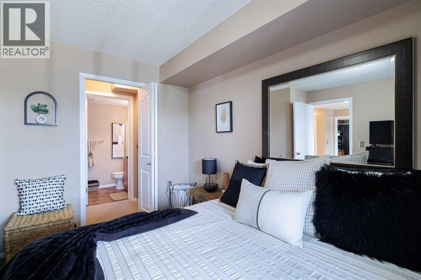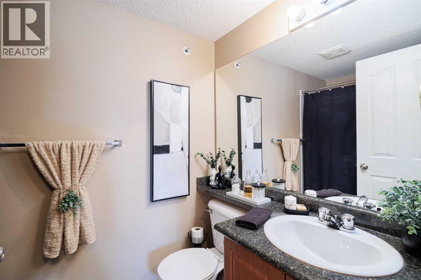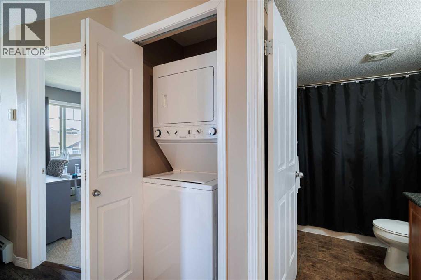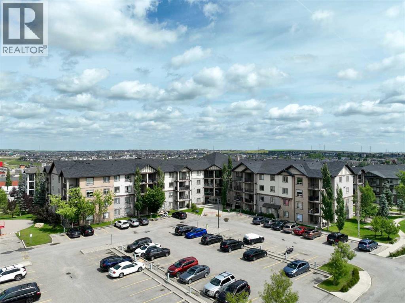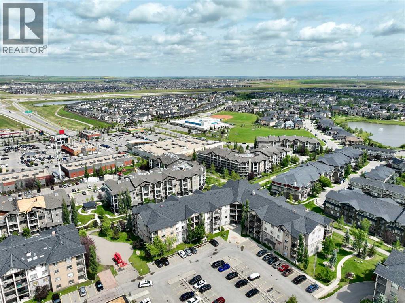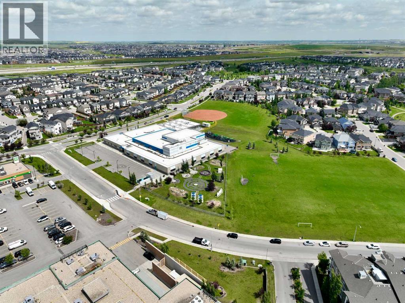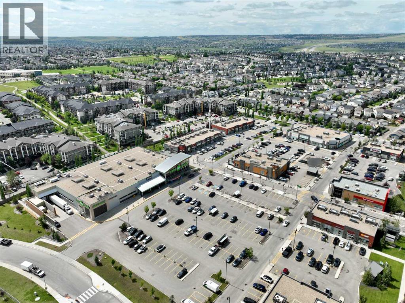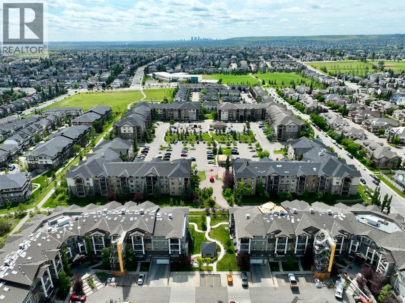Need to sell your current home to buy this one?
Find out how much it will sell for today!
PRICE ADJUSTMENT! MOTIVATED SELLER! Welcome to this immaculate 2-bedroom (plus a den!), 2-bathroom condo in the heart of Panorama Hills! This unit combines style, comfort, convenience, and value. Featuring a bright and open layout, this unit boasts a functional kitchen, direct access to your private patio, a primary bedroom featuring a walk-through closet and a private 4-piece ensuite, a spacious second bedroom, another 4 piece bathroom and a den that offers extra room for formal dining, office, or a potential third bedroom setup. In-suite laundry provides a must-have for easy, everyday living. Your dedicated parking stall is situated in front of the building, providing effortless and convenient access. Condo fees include heat, water & electricity providing great value and fewer bills to worry about. All this in a well-maintained building close to parks, shopping, transit, and major routes. Stoney Trail, Deerfoot Trail and North Pointe Bus Terminal just minutes away. The Panorama Hills Community Centre consists of a two-floor indoor facility. The fully fenced private park space comes complete with a cascading waterfall, water spray park, children’s play structure, three basketball courts, multi-use sport court, paved walking path, three gazebos, tennis court and outdoor fitness equipment. Don't miss out—this is your chance to own a fantastic home in a great community! (id:37074)
Property Features
Cooling: None
Heating: Baseboard Heaters

