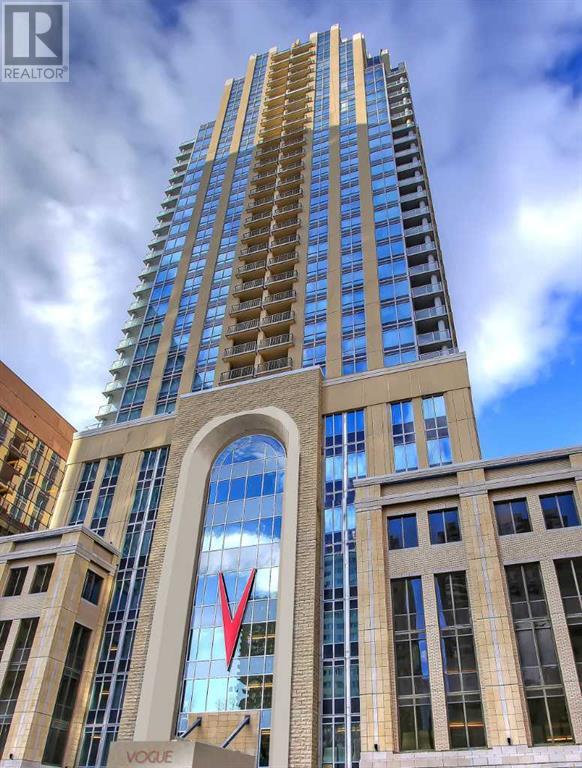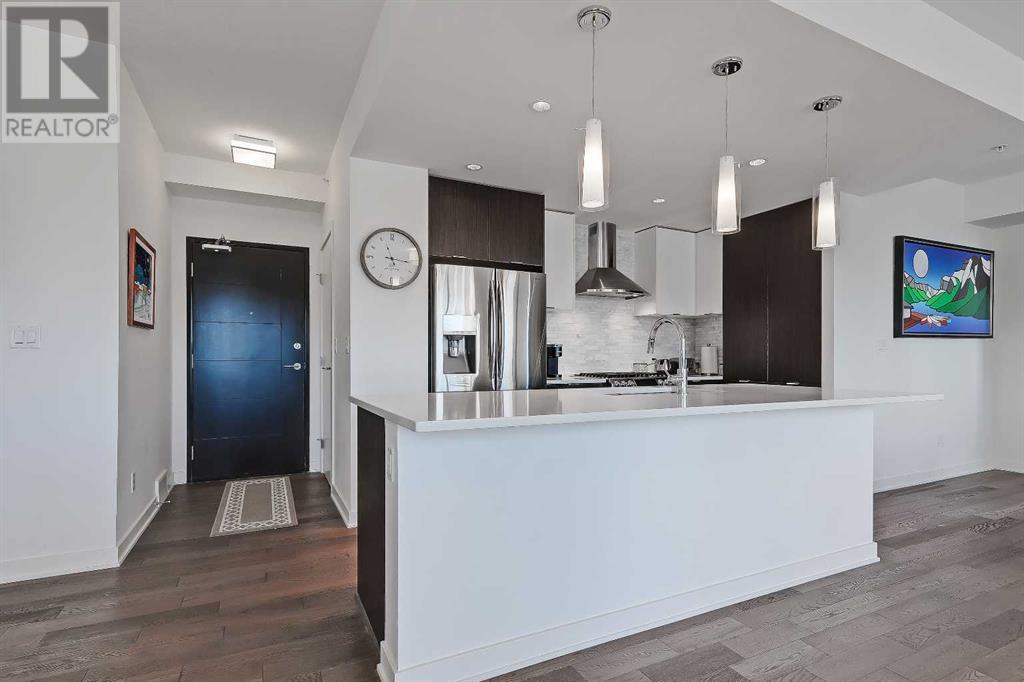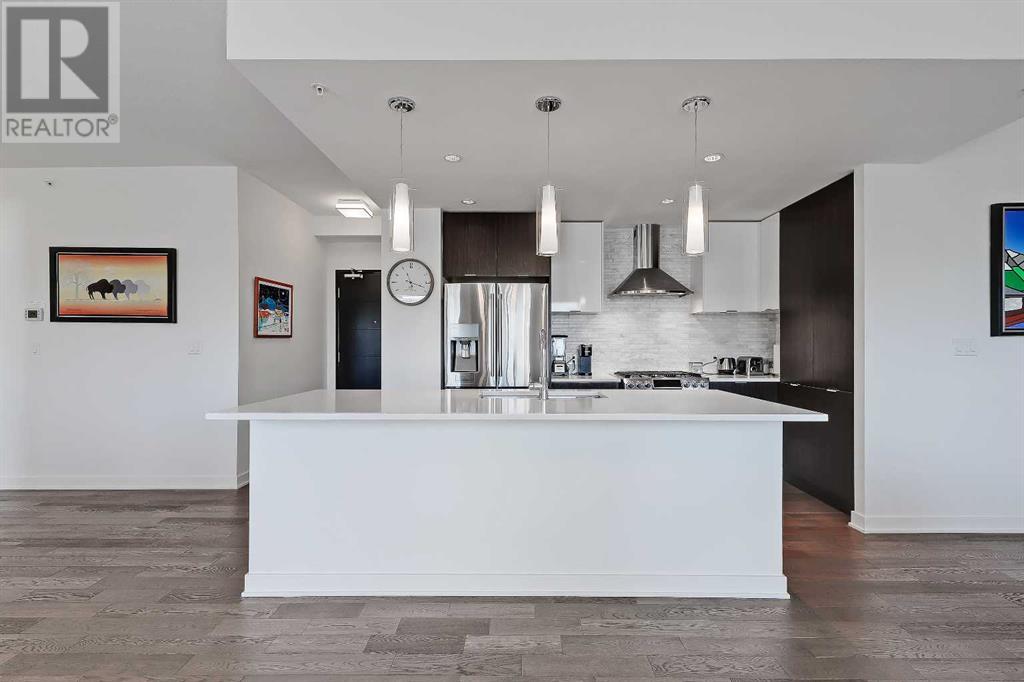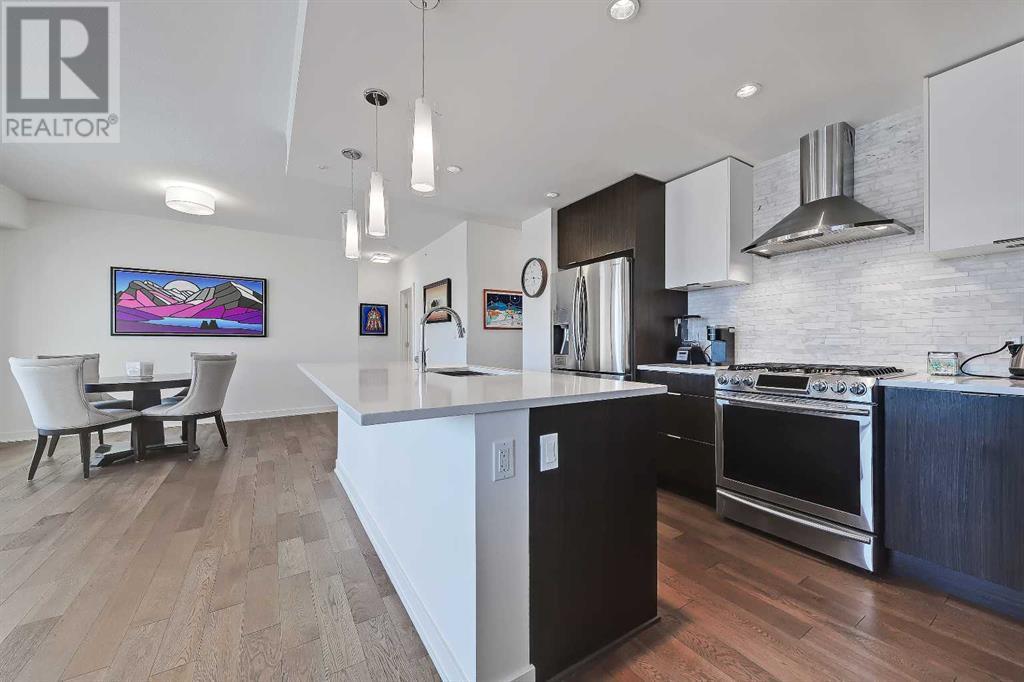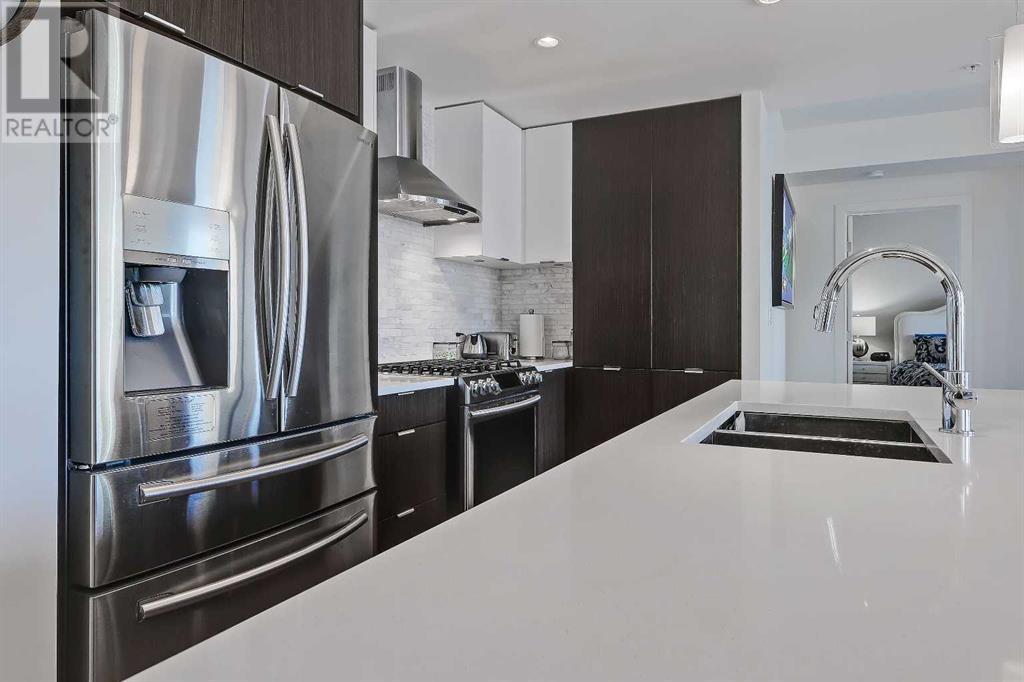Need to sell your current home to buy this one?
Find out how much it will sell for today!
**VISIT MULTIMEDIA LINK FOR FULL DETAILS & FLOORPLANS!** Welcome to SUB-PENTHOUSE LIVING at Vogue! This 2-bed + den, 2-bath condo w/ over 1,200 sq ft on the 34th-floor w/ amazing downtown skyline views boasts two balconies opening off the main living areas. Naturally bright living w/ soaring ceilings, modern light and ceiling details, an open concept floorplan, & engineered hardwood flooring throughout (no carpet!), you are going to love the urban life at Vogue. Gather around the massive island w/ breakfast bar seating & dual undermount sink in the modern, sleek kitchen. Stainless steel appliances include a fridge w/ French doors, a deli drawer, & a freezer drawer, a gas stove & hood fan, a dishwasher, & built-in microwave. White quartz counters & marbled tile backsplash complement the wood & white cabinetry & modern pendant lighting. The open-concept living, dining, and den area has large windows, a gas fireplace, & access to TWO balconies via sliding glass doors. 2 bedrooms flank the main living space for ultimate privacy. The primary bedroom features a walk-in closet w/ custom built-in storage, and a private 5-pc ensuite. Featuring white quartz counters, modern faucets, dual undermount sinks, wood grain cabinetry, a standup shower, & soaker tub w/ full height tile, you’ll find everything you want & more in a primary suite. The secondary bedroom on the opposite side of the unit features a large window, a walk-in closet w/ custom built-in storage, & quick access to the main 4-pc bathroom w/ white a quartz counter, undermount sink, modern faucet, wood grain cabinets & a tub/shower combo w/ full-height tile. Rare for condo living, this unit has a laundry room w/ a washer & dryer, & TWO titled parking stalls w/ storage lockers above in the indoor, heated parkade. VOGUE is a high-end building w/ lots of amenities, including an elegant lobby, full-time concierge, gym, billiards, large party room w/ kitchen & multiple rooftop terraces. Surrounded by parks, transit, the LRT, shopping & more, & within walking distance to the downtown core & all Kensington shops & services – this location truly cannot be beaten. (id:37074)
Property Features
Fireplace: Fireplace
Cooling: Central Air Conditioning

