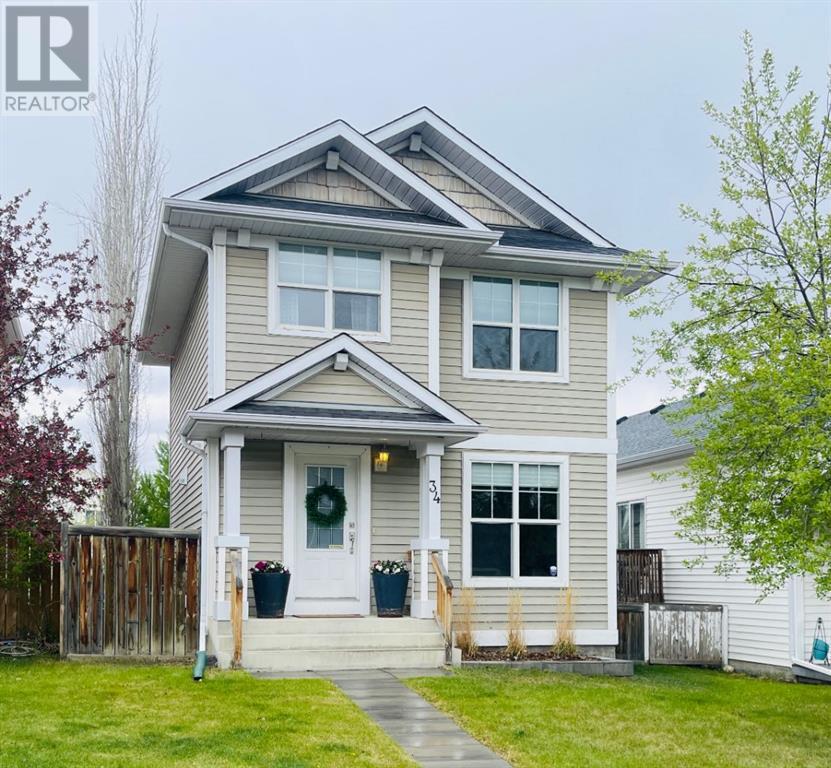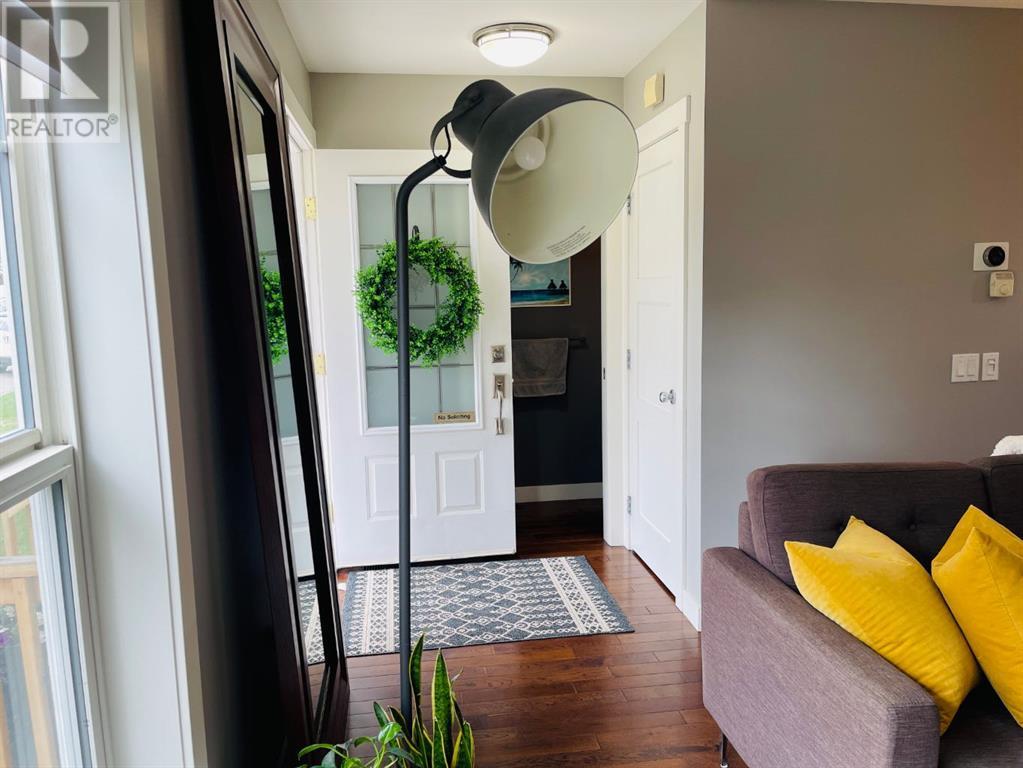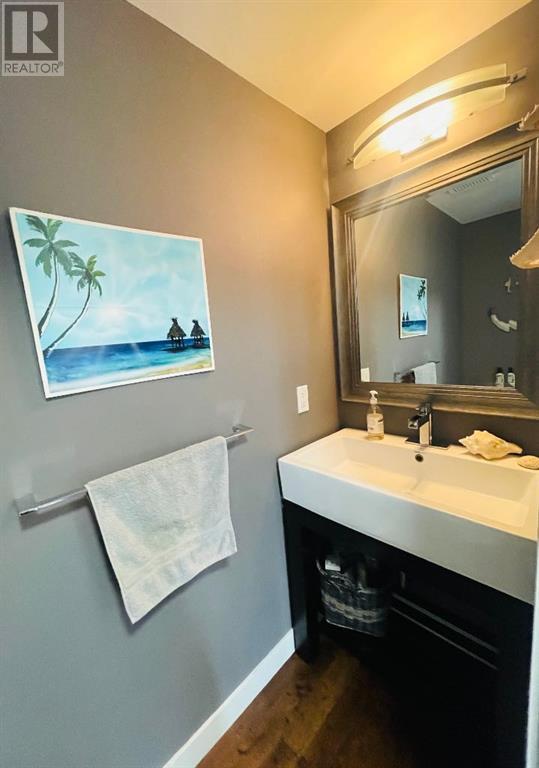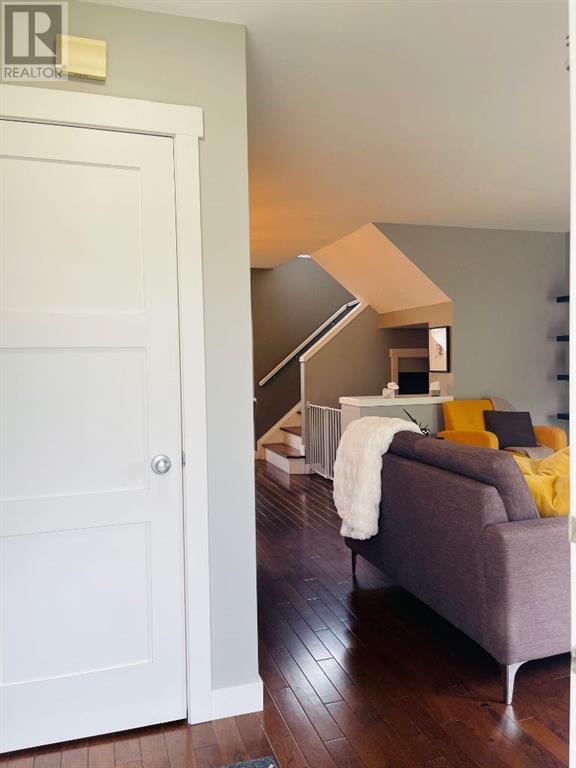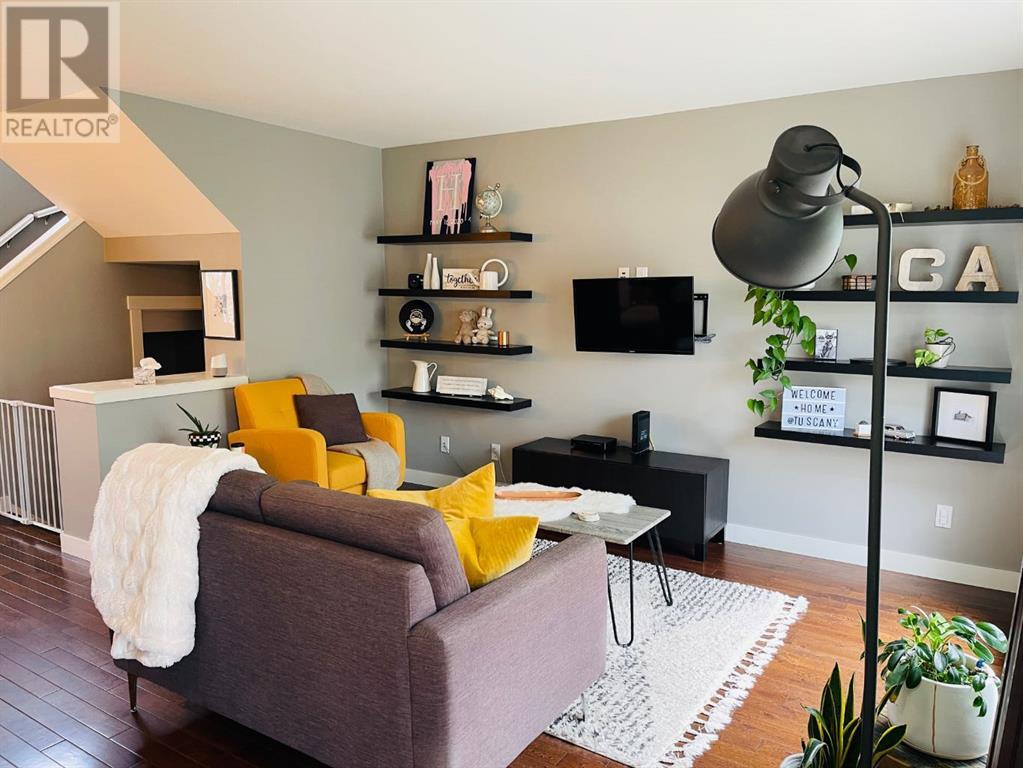Need to sell your current home to buy this one?
Find out how much it will sell for today!
Welcome to Tuscany, one of the best communities for families in all of Calgary. Your new home has been well maintained, updated in all the right places, and very well designed for your first home. The newly renovated walkway adds to the already lovely curb appeal. You will also appreciate the new raised garden beds. Inside, this modern home feels bright and open. The large windows that allow the natural light to stream through are welcoming. A great place for entertaining family and friends! Your new home is complete with granite counters & breakfast bar, a secondary beverage fridge, much desired gas stove, a brand-new microwave hood fan that vents out, & a sleek fridge & the dishwasher was updated in 2021. You will enjoy having quality hard wood throughout this fine home along with updated lighting. The powder room has been updated and is well placed within the home. The top floor has hardwood throughout as well. Open the well-designed cabinets in every room so you can maximize your storage needs. The basement offers you a storage room (easily converted to a bathroom), a laundry room with more storage and a updated Rec Room a great place for children to play or movie nights. Do not overlook your new high efficiency furnace installed in 2021 and A/C in 2023. Your very private & low maintenance backyard retreat will be used frequently by everyone. It comes with a large upper deck for relaxing & a lower patio complete with a firepit for those summer nights with friends. The oversized insulated HEATED double garage not only provides privacy but has anticipated all your storage requirements. You will not want to miss this one, call your favourite realtor for a showing today. (id:37074)
Property Features
Cooling: Central Air Conditioning
Heating: Forced Air
Landscape: Garden Area

