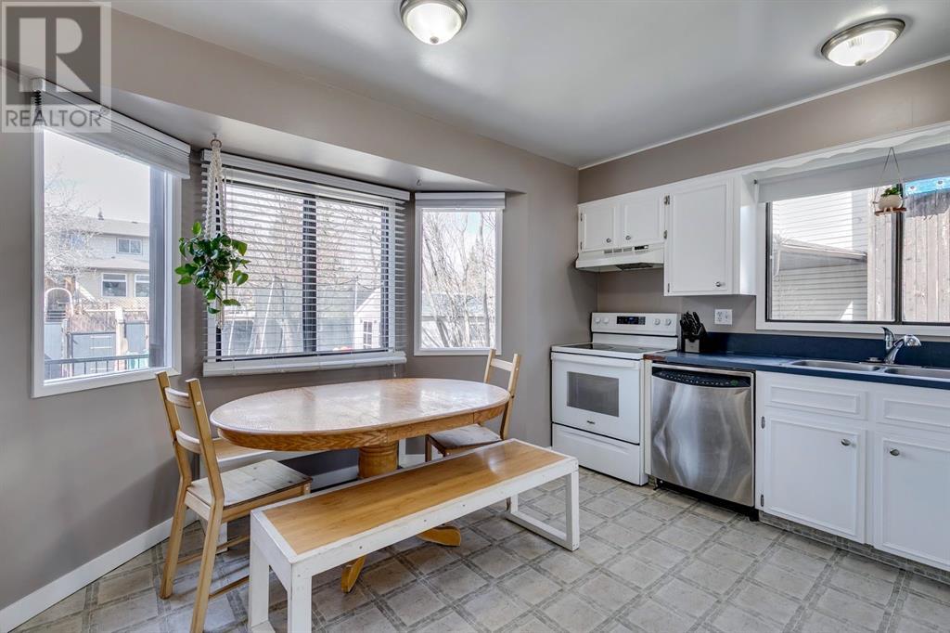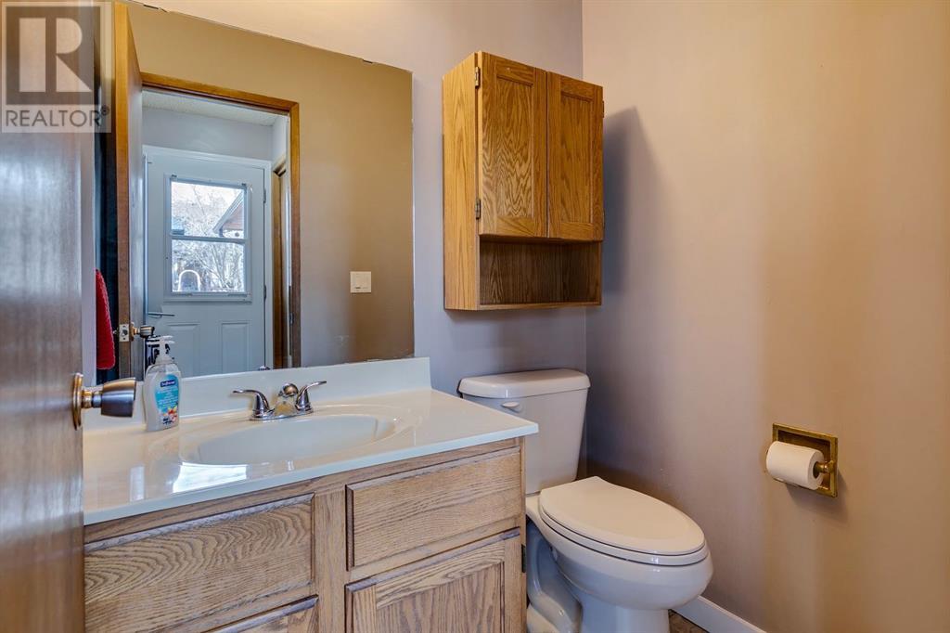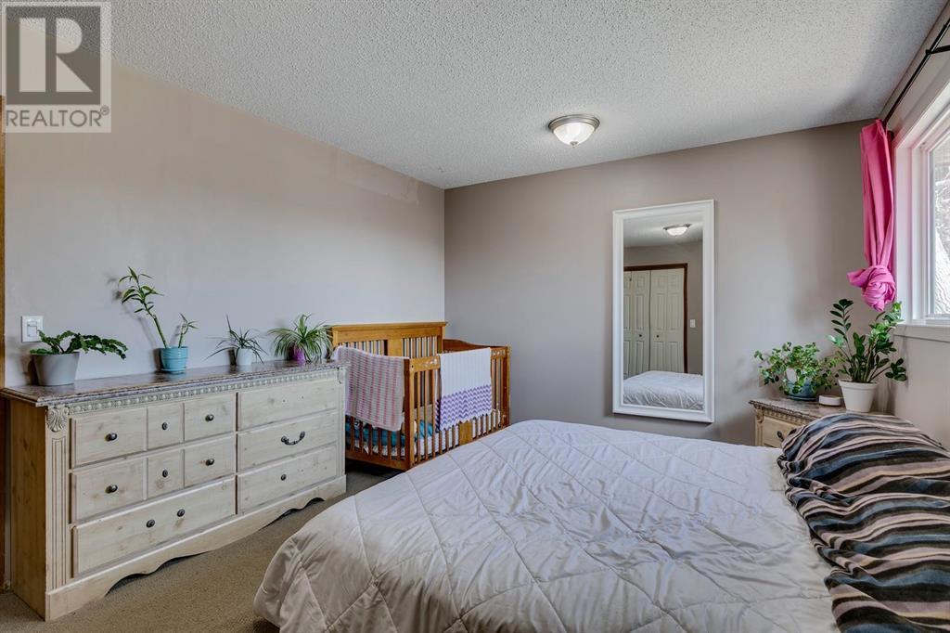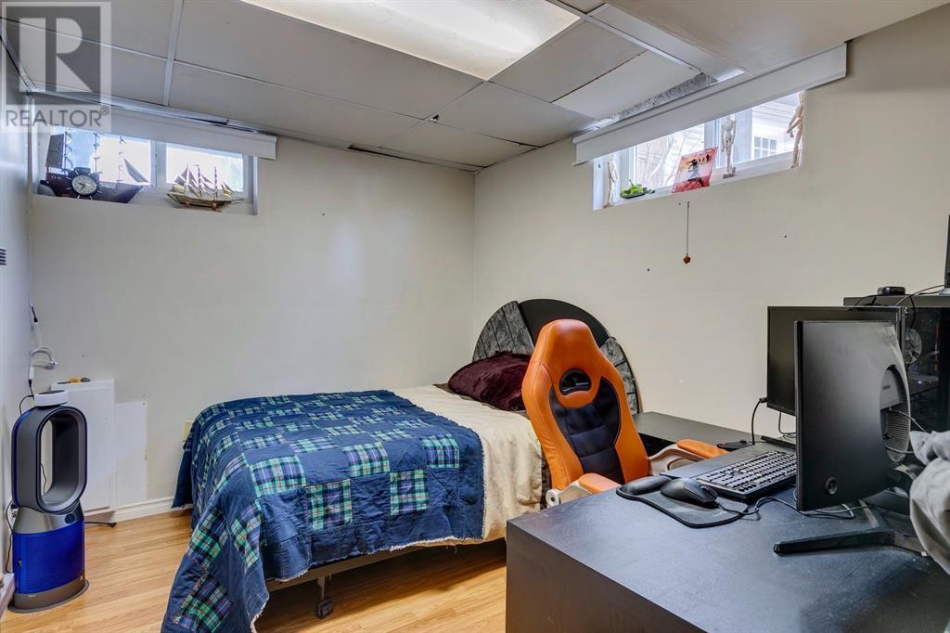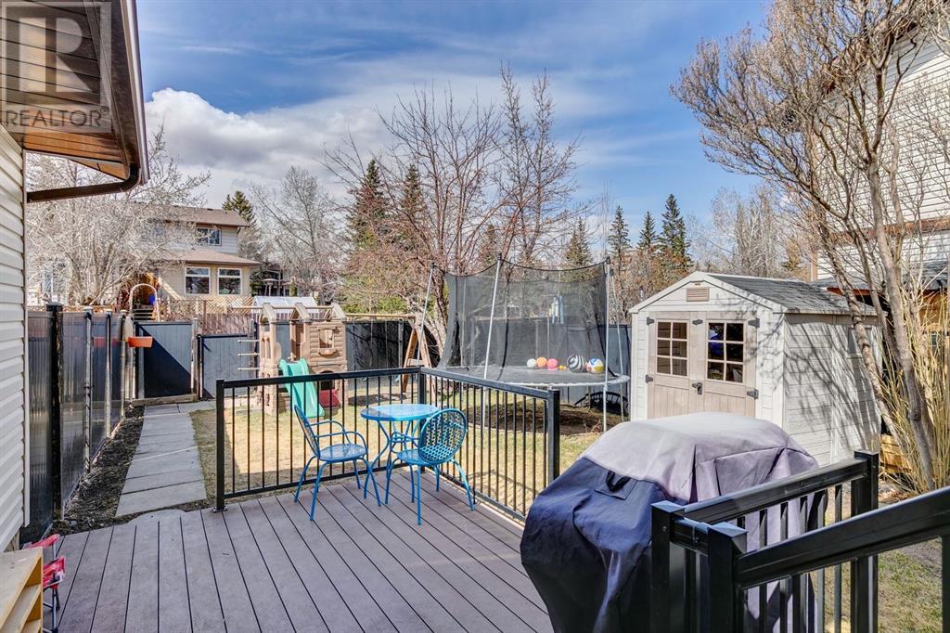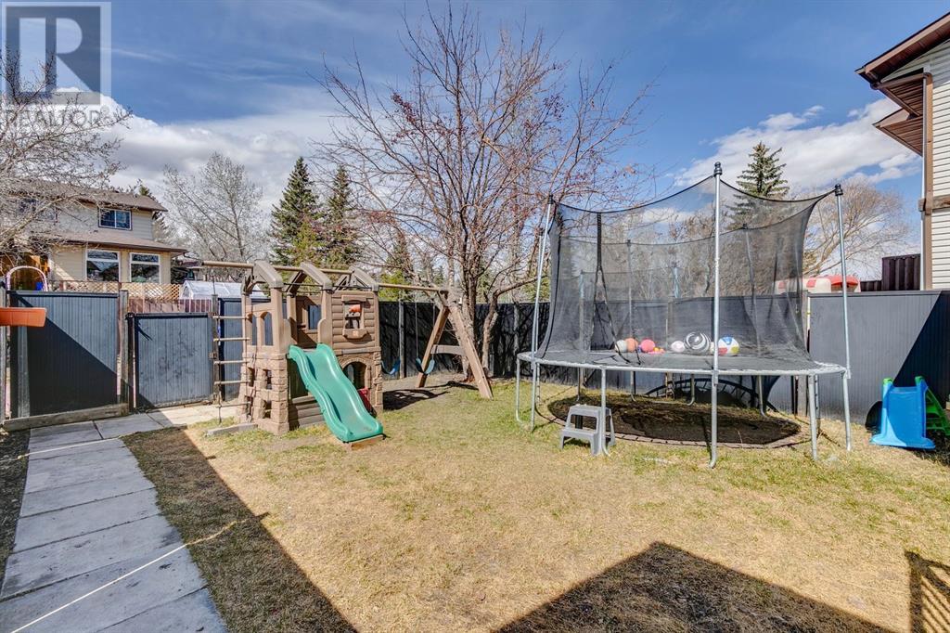Welcome to this charming two-storey duplex located in the highly sought-after community of Edgemont. Perfectly situated in a family-friendly neighbourhood, this home offers a warm and inviting layout with plenty of space for growing families. The main floor features a spacious living room anchored by a cozy brick wood-burning fireplace—ideal for relaxing evenings. The kitchen offers ample cupboard space, white appliances, and a bright eat-in dining area, while a convenient mudroom provides direct access to your private backyard, the perfect size for outdoor fun and gatherings. A 2-piece bathroom completes the main level. Upstairs, you’ll find three comfortable bedrooms, including the primary, along with a full 4-piece bathroom. The fully developed basement extends your living space with a generous family room, laundry space, an additional bedroom, and another bathroom—ideal for guests, teens, or a home office setup. Located in Edgemont, one of Calgary’s most desirable communities, you'll enjoy easy access to major routes, top-rated schools, parks, walking paths, shopping, and countless amenities. Don’t miss your opportunity to own in this well-established neighbourhood! (id:37074)
Property Features
Property Details
| MLS® Number | A2212557 |
| Property Type | Single Family |
| Neigbourhood | Edgemont |
| Community Name | Edgemont |
| Amenities Near By | Park, Playground, Recreation Nearby, Schools, Shopping |
| Features | Cul-de-sac |
| Plan | 8011457 |
| Structure | Deck |
Parking
| Other |
Building
| Bathroom Total | 3 |
| Bedrooms Above Ground | 3 |
| Bedrooms Below Ground | 1 |
| Bedrooms Total | 4 |
| Appliances | Washer, Refrigerator, Dishwasher, Stove, Dryer, Hood Fan, Window Coverings |
| Basement Development | Finished |
| Basement Type | Full (finished) |
| Constructed Date | 1980 |
| Construction Material | Wood Frame |
| Construction Style Attachment | Semi-detached |
| Cooling Type | None |
| Exterior Finish | Vinyl Siding |
| Fireplace Present | Yes |
| Fireplace Total | 1 |
| Flooring Type | Carpeted, Linoleum |
| Foundation Type | Poured Concrete |
| Half Bath Total | 1 |
| Heating Type | Forced Air |
| Stories Total | 2 |
| Size Interior | 1,255 Ft2 |
| Total Finished Area | 1255.21 Sqft |
| Type | Duplex |
Rooms
| Level | Type | Length | Width | Dimensions |
|---|---|---|---|---|
| Basement | Family Room | 18.25 Ft x 9.92 Ft | ||
| Basement | Bedroom | 10.17 Ft x 8.67 Ft | ||
| Basement | 3pc Bathroom | 6.83 Ft x 5.42 Ft | ||
| Main Level | Eat In Kitchen | 13.50 Ft x 10.67 Ft | ||
| Main Level | Living Room | 18.08 Ft x 14.92 Ft | ||
| Main Level | Foyer | 8.58 Ft x 4.33 Ft | ||
| Main Level | Other | 4.75 Ft x 3.25 Ft | ||
| Main Level | 2pc Bathroom | 5.42 Ft x 4.42 Ft | ||
| Upper Level | Primary Bedroom | 16.00 Ft x 11.08 Ft | ||
| Upper Level | Bedroom | 9.33 Ft x 9.00 Ft | ||
| Upper Level | Bedroom | 10.50 Ft x 10.00 Ft | ||
| Upper Level | 4pc Bathroom | 7.42 Ft x 5.33 Ft |
Land
| Acreage | No |
| Fence Type | Fence |
| Land Amenities | Park, Playground, Recreation Nearby, Schools, Shopping |
| Landscape Features | Lawn |
| Size Depth | 33.18 M |
| Size Frontage | 8.4 M |
| Size Irregular | 254.00 |
| Size Total | 254 M2|0-4,050 Sqft |
| Size Total Text | 254 M2|0-4,050 Sqft |
| Zoning Description | R-cg |












