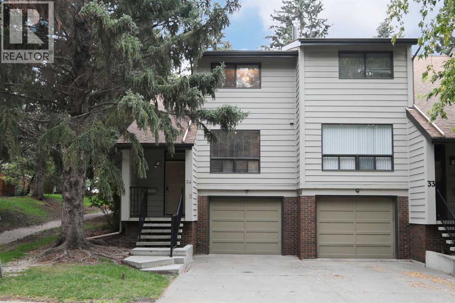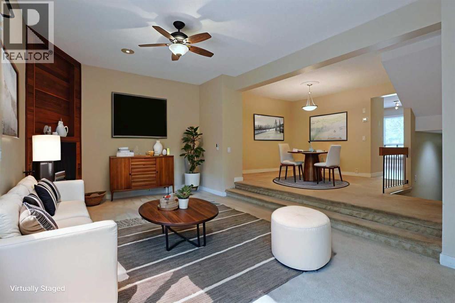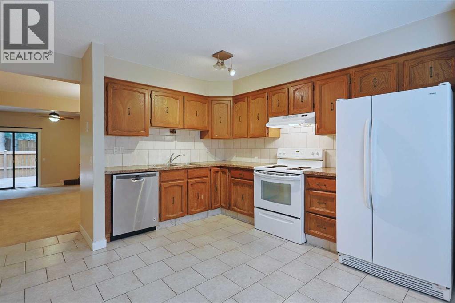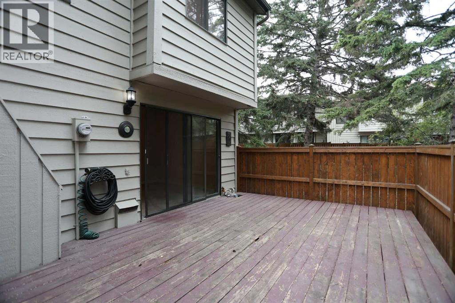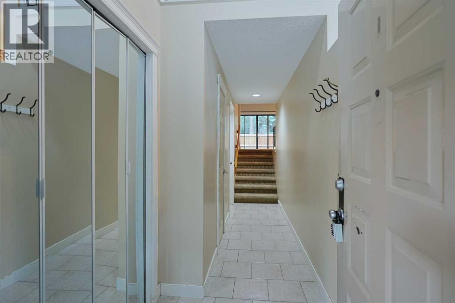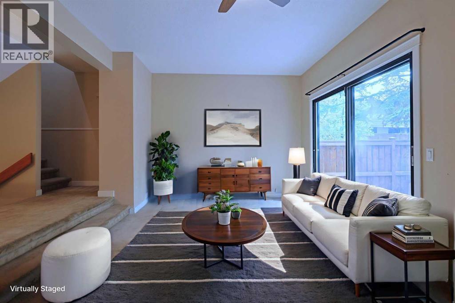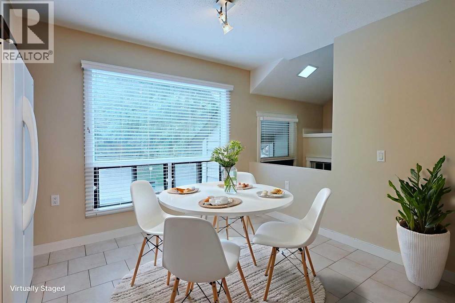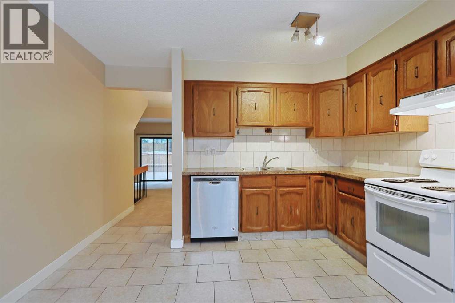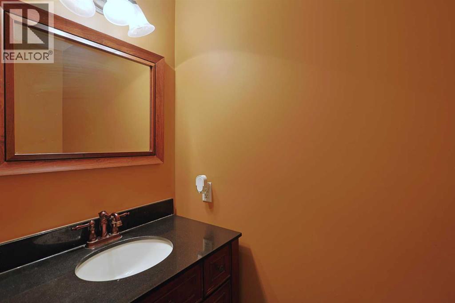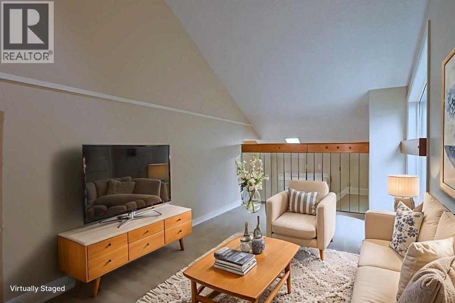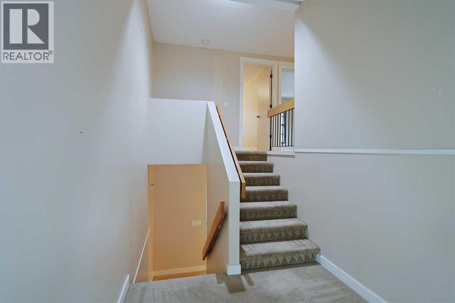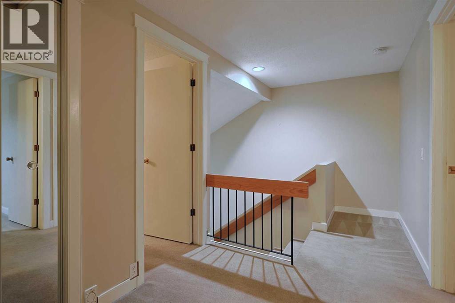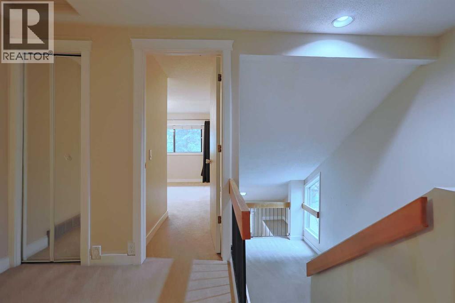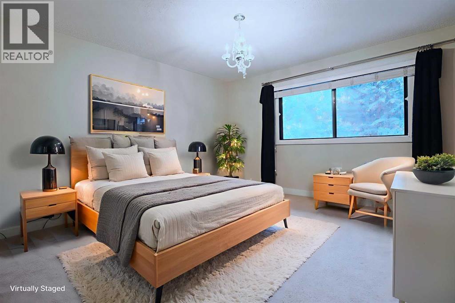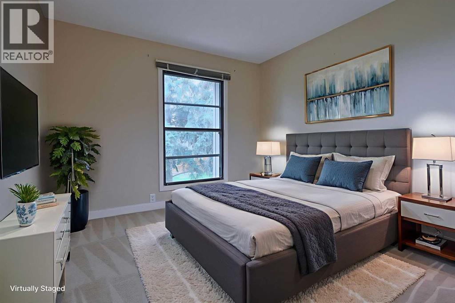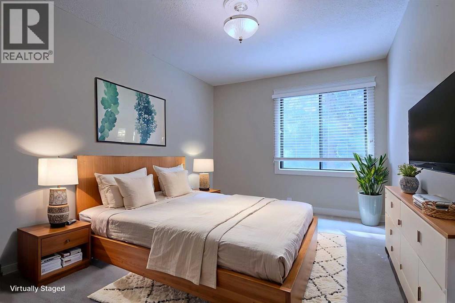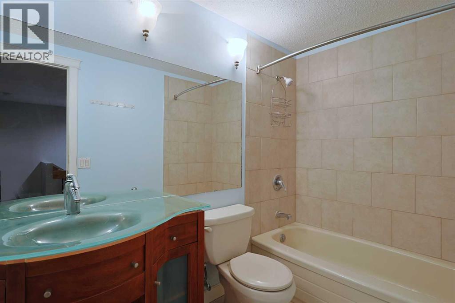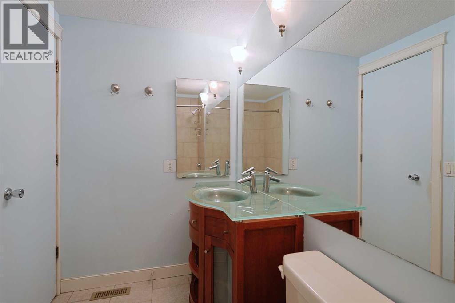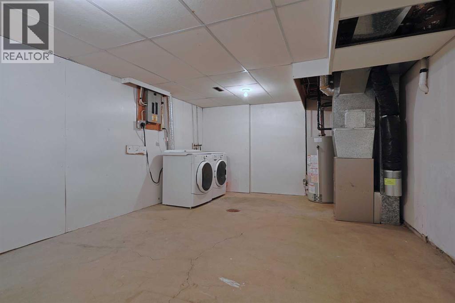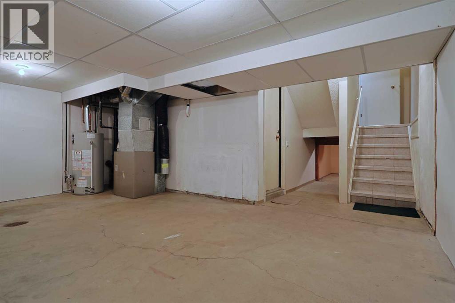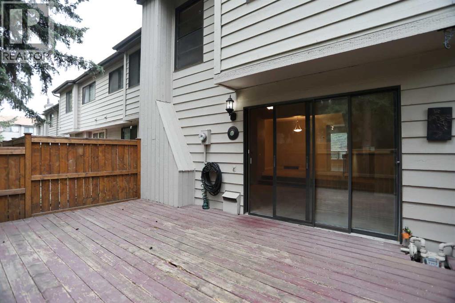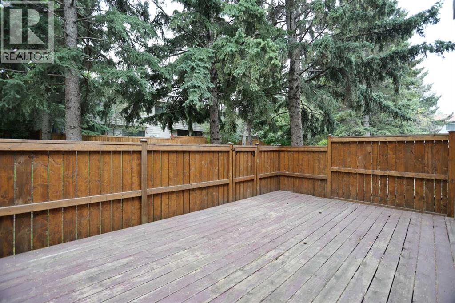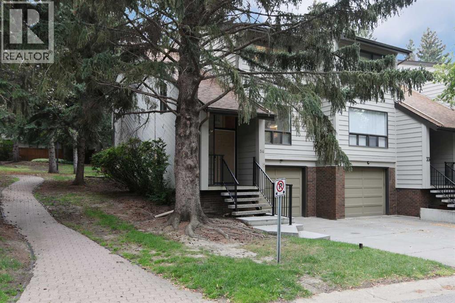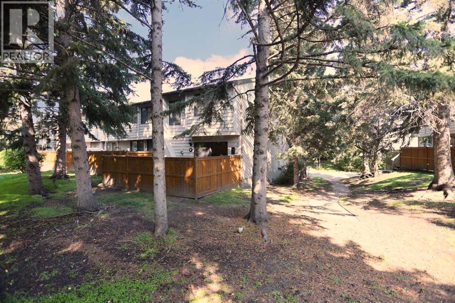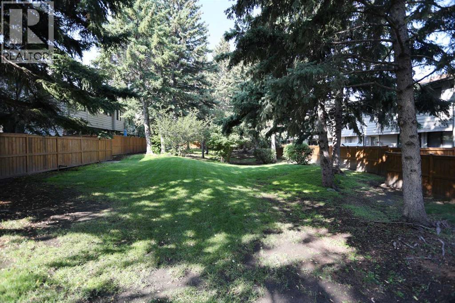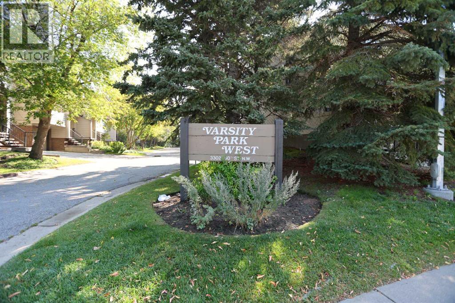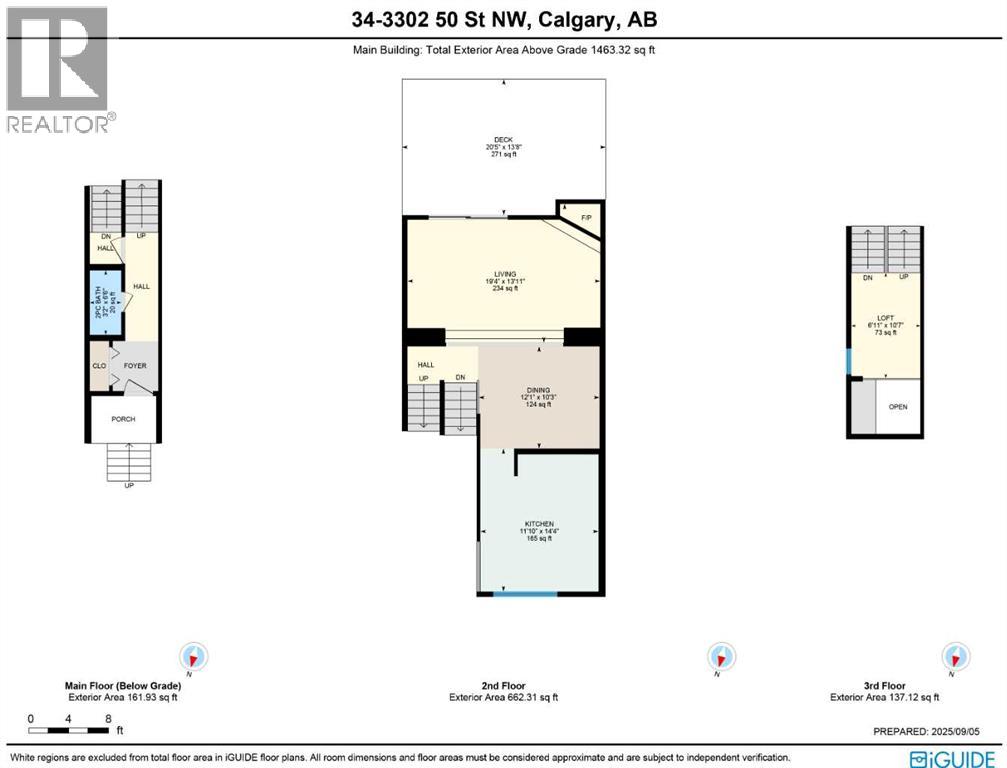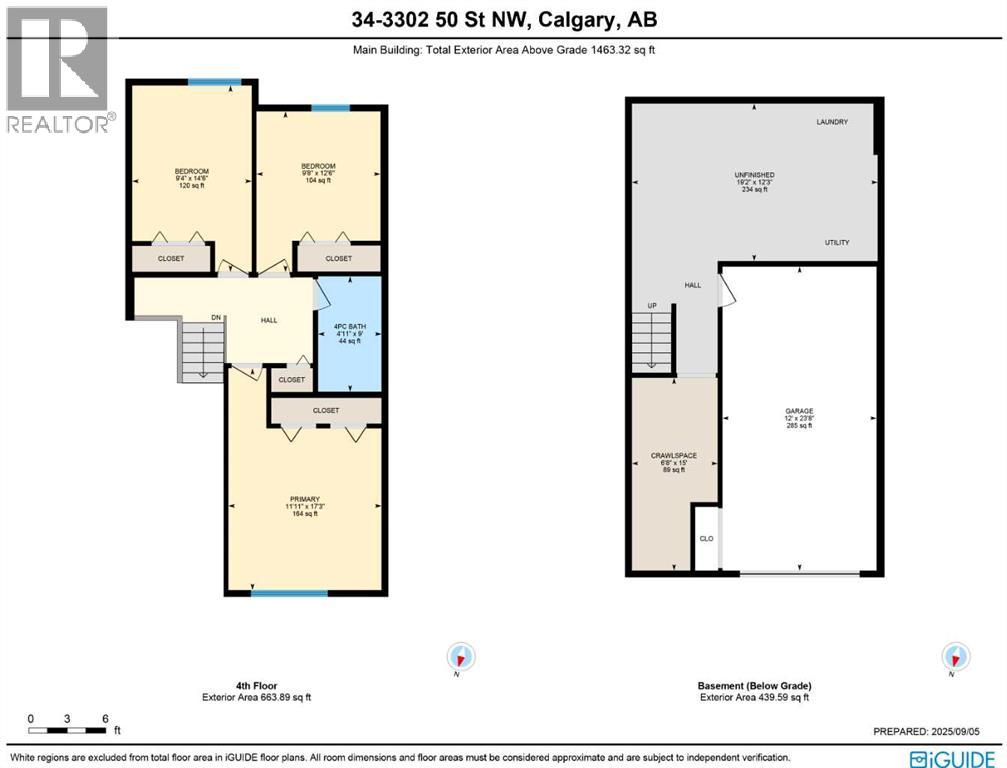Need to sell your current home to buy this one?
Find out how much it will sell for today!
Opportunity knocks here in this lovely townhome in VARSITY PARK WEST…this collection of charming condos in this prime location across from Market Mall & walking distance to the Bow River pathway system & the bluff overlooking the river. Available for quick possession, this 3 bedroom split-level home has a terrific floorplan with large & spacious room, oversized single garage, 1.5 bathrooms & backs onto 1 of the 2 treed park areas in the complex. This wonderful end unit enjoys an inviting living room with brick wood-burning fireplace, leading up to the dining room making entertaining a breeze. The eat-in kitchen has tile floors & great cabinet space, & the appliances include a stainless steel Whirlpool dishwasher. On the way up to the bedrooms on the top floor is a loft which makes a super home office or lounge. The 3 bedrooms each have excellent closet space & they share a sleek bathroom with glass vanity & vessel sink. The basement level has your laundry area with Kenmore washer & dryer, loads of space for storage & access into the 1 car garage. Love the outdoors? Then check out the fantastic South-facing deck where you relax in the tranquil setting surrounded by mature trees. Here in one of Northwest Calgary's most desirable communities, within minutes to University of Calgary & highly-rated schools, hospitals (Foothills Medical Centre, Alberta Children's & Arthur B. Child Cancer Centre), University District, transit (LRT & bus) & quick commute to the downtown. (id:37074)
Property Features
Style: 4 Level
Fireplace: Fireplace
Cooling: None
Heating: Forced Air
Landscape: Underground Sprinkler

