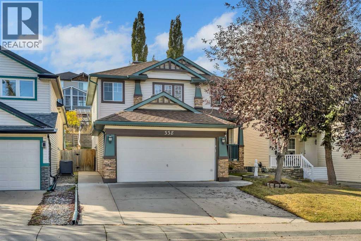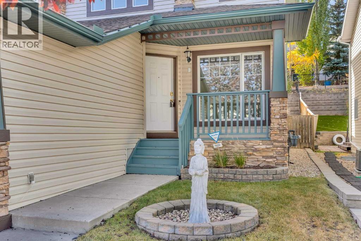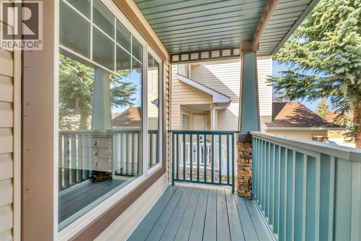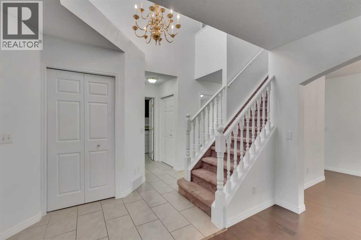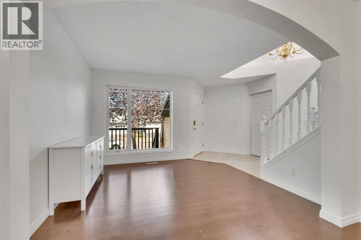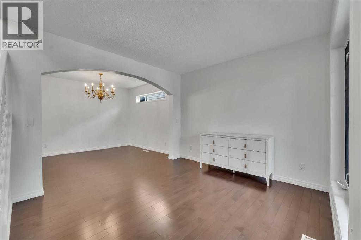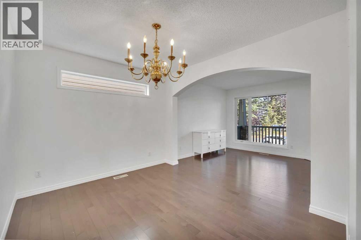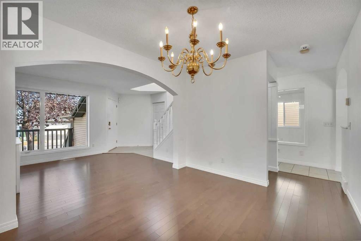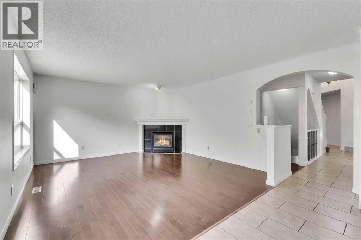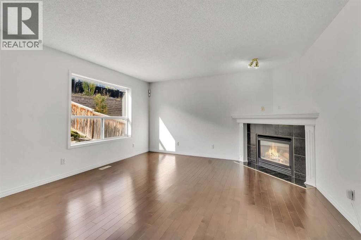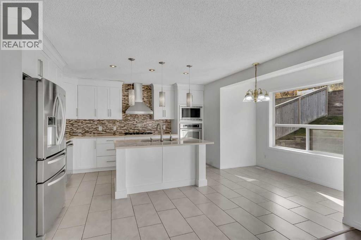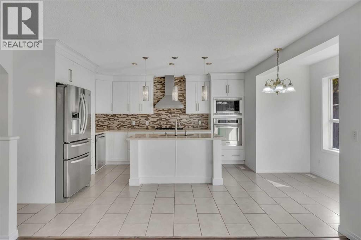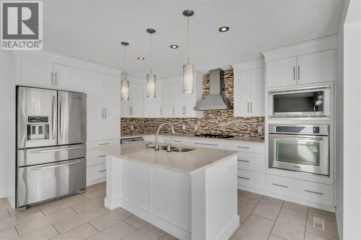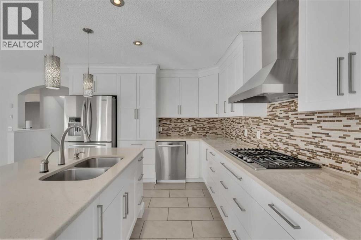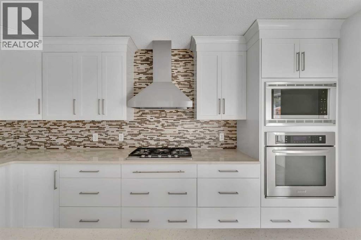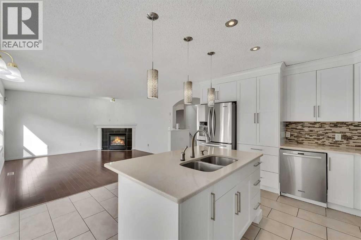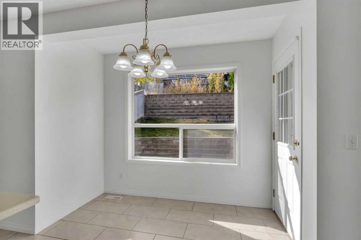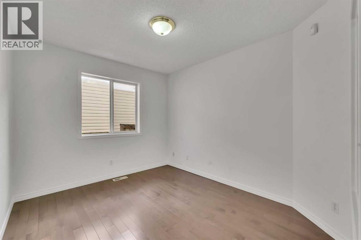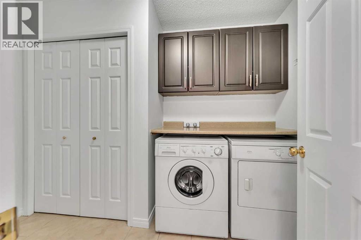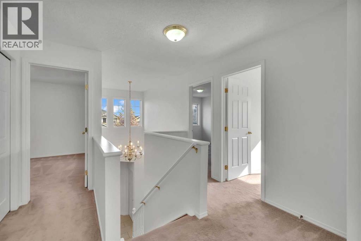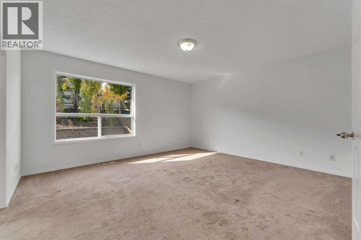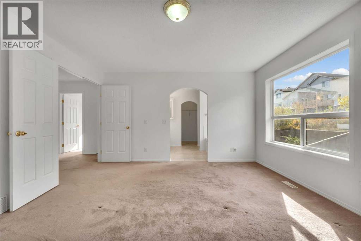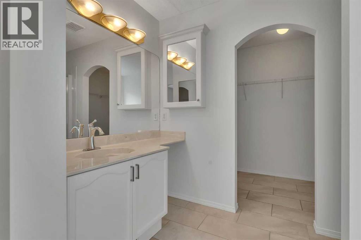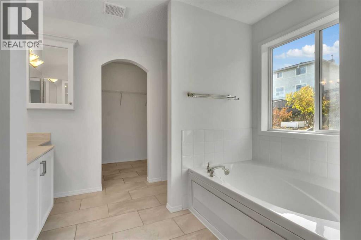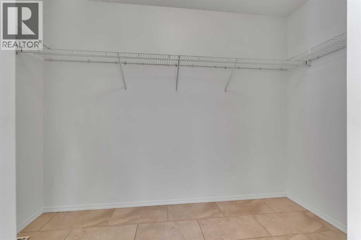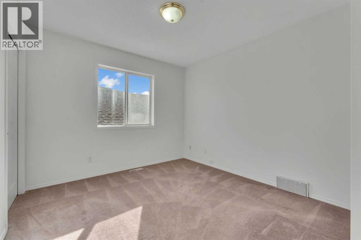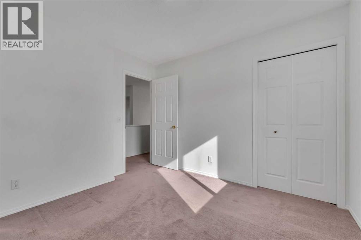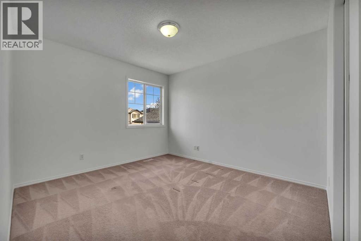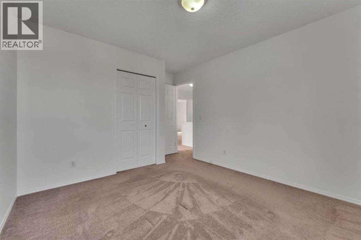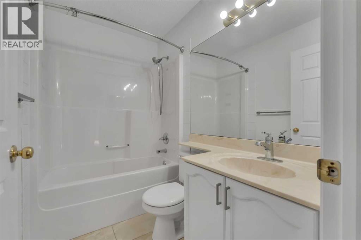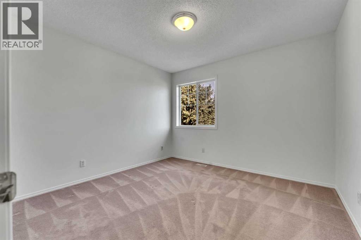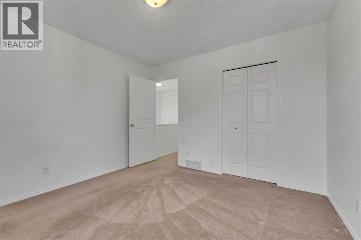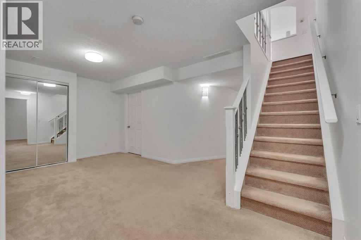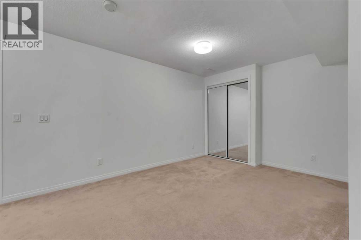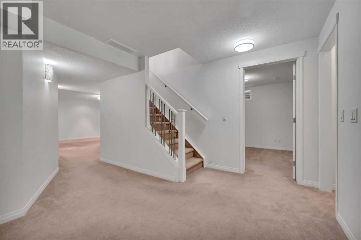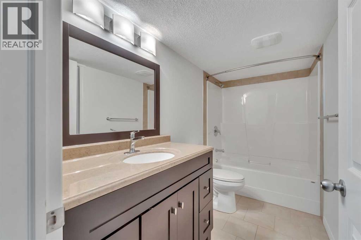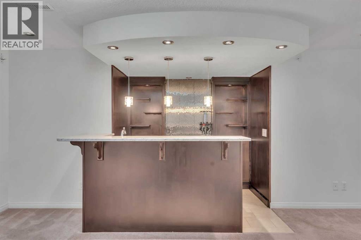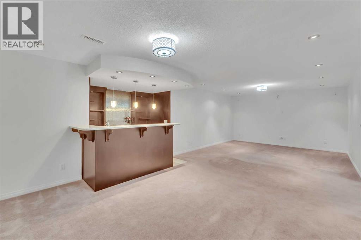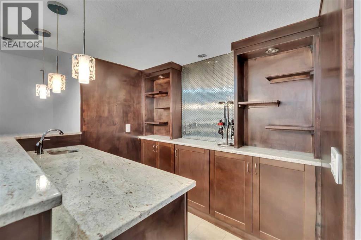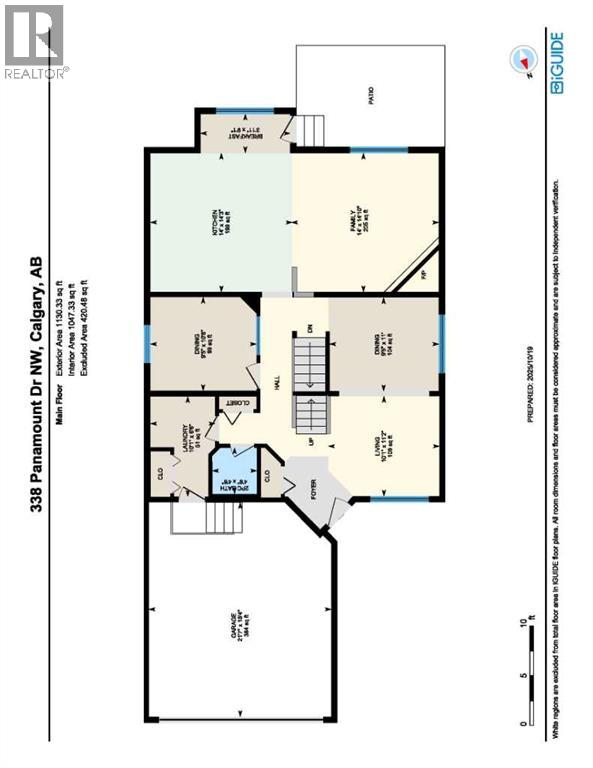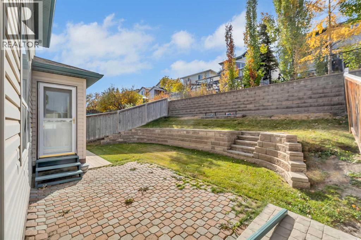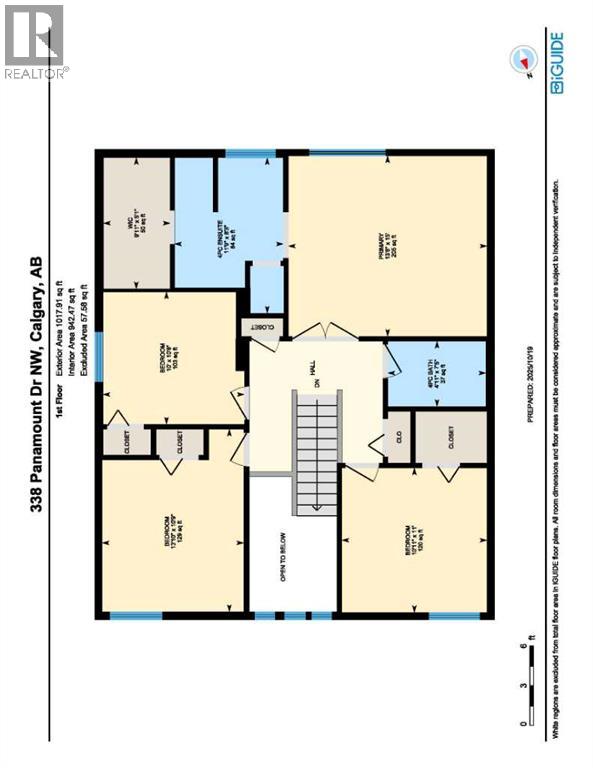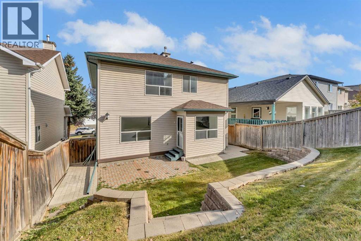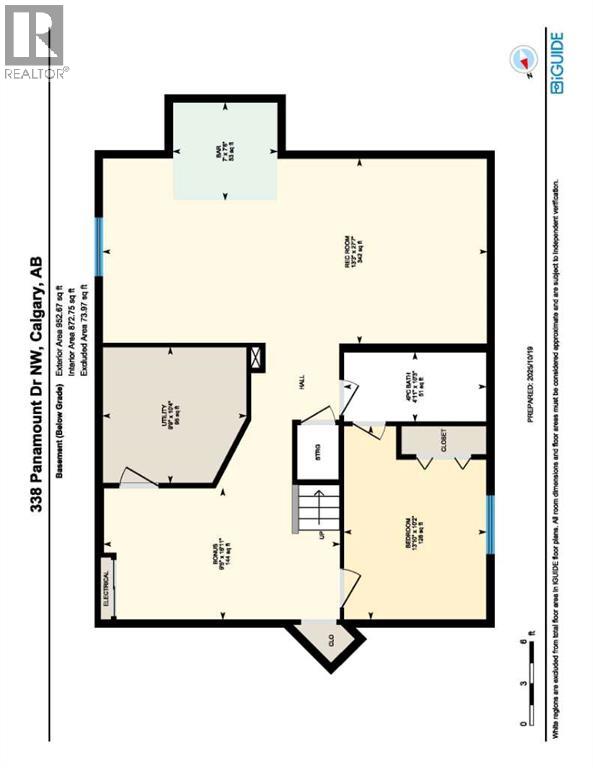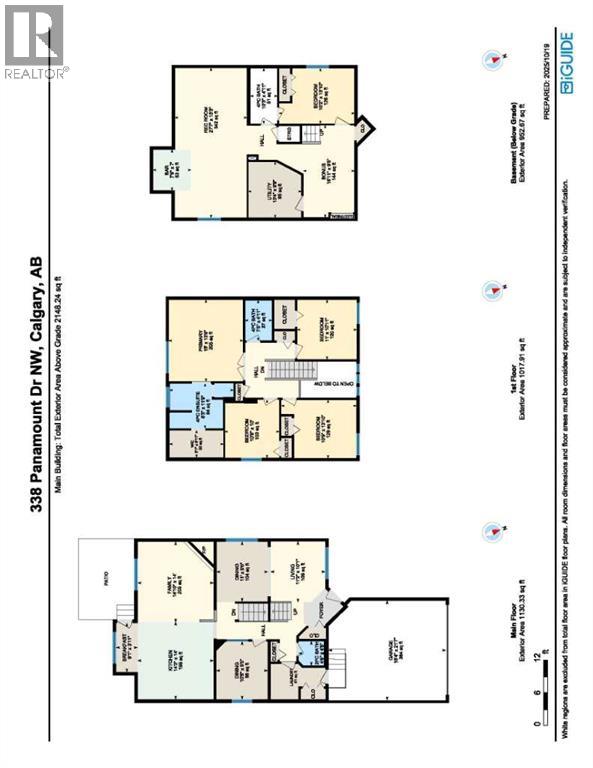Welcome to this spacious and beautifully maintained family home in sought-after Panorama Hills! Offering a total of 5 bedrooms and 3.5 bathrooms, this home has room for everyone. The main floor features a bright and open layout with both a formal living and dining room, plus a den ideal for a home office or study space. The renovated kitchen is the heart of the home — boasting gleaming white cabinetry, quartz countertops, a large island, and stainless steel appliances including a wall oven. It opens to a cozy breakfast nook, perfect for casual family meals. Upstairs, you’ll find 4 generously sized bedrooms, including the primary suite with a walk-in closet and 4-piece ensuite. The fully developed lower level offers a large recreation room with a wet bar, an additional bedroom, and a full bathroom — ideal for guests or teens. Enjoy the outdoors in the big backyard, with plenty of space for kids to play and summer entertaining. Located close to schools, parks, and all the amenities Panorama Hills has to offer, this is the perfect place for a growing family to call home! (id:37074)
Property Features
Property Details
| MLS® Number | A2265519 |
| Property Type | Single Family |
| Neigbourhood | Northwest Calgary |
| Community Name | Panorama Hills |
| Amenities Near By | Playground, Schools, Shopping |
| Features | Wet Bar, French Door |
| Parking Space Total | 4 |
| Plan | 0110609 |
Parking
| Attached Garage | 2 |
Building
| Bathroom Total | 4 |
| Bedrooms Above Ground | 4 |
| Bedrooms Below Ground | 1 |
| Bedrooms Total | 5 |
| Appliances | Washer, Refrigerator, Gas Stove(s), Dishwasher, Dryer, Hood Fan, Garage Door Opener |
| Basement Development | Finished |
| Basement Type | Full (finished) |
| Constructed Date | 2001 |
| Construction Material | Wood Frame |
| Construction Style Attachment | Detached |
| Cooling Type | None |
| Exterior Finish | Vinyl Siding |
| Fireplace Present | Yes |
| Fireplace Total | 1 |
| Flooring Type | Carpeted, Hardwood, Tile |
| Foundation Type | Poured Concrete |
| Half Bath Total | 1 |
| Heating Fuel | Natural Gas |
| Heating Type | Forced Air |
| Stories Total | 2 |
| Size Interior | 2,148 Ft2 |
| Total Finished Area | 2148.24 Sqft |
| Type | House |
Rooms
| Level | Type | Length | Width | Dimensions |
|---|---|---|---|---|
| Lower Level | 4pc Bathroom | 10.25 Ft x 4.92 Ft | ||
| Lower Level | Bedroom | 10.17 Ft x 133.83 Ft | ||
| Lower Level | Bonus Room | 16.92 Ft x 9.42 Ft | ||
| Lower Level | Recreational, Games Room | 27.58 Ft x 13.25 Ft | ||
| Main Level | 2pc Bathroom | 4.50 Ft x 4.67 Ft | ||
| Main Level | Breakfast | 9.08 Ft x 3.92 Ft | ||
| Main Level | Den | 10.67 Ft x 9.42 Ft | ||
| Main Level | Dining Room | 11.00 Ft x 9.42 Ft | ||
| Main Level | Family Room | 14.83 Ft x 14.00 Ft | ||
| Main Level | Kitchen | 14.00 Ft x 14.00 Ft | ||
| Main Level | Laundry Room | 6.50 Ft x 10.08 Ft | ||
| Main Level | Living Room | 11.17 Ft x 10.08 Ft | ||
| Upper Level | 4pc Bathroom | 7.42 Ft x 4.92 Ft | ||
| Upper Level | 4pc Bathroom | 8.25 Ft x 11.75 Ft | ||
| Upper Level | Bedroom | 10.67 Ft x 10.00 Ft | ||
| Upper Level | Bedroom | 11.00 Ft x 10.92 Ft | ||
| Upper Level | Bedroom | 10.75 Ft x 13.83 Ft | ||
| Upper Level | Primary Bedroom | 15.00 Ft x 13.67 Ft |
Land
| Acreage | No |
| Fence Type | Fence |
| Land Amenities | Playground, Schools, Shopping |
| Landscape Features | Lawn |
| Size Frontage | 11.6 M |
| Size Irregular | 425.00 |
| Size Total | 425 M2|4,051 - 7,250 Sqft |
| Size Total Text | 425 M2|4,051 - 7,250 Sqft |
| Zoning Description | R-g |


