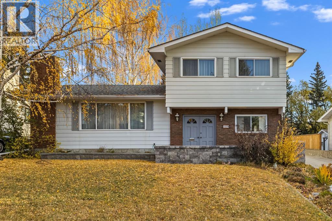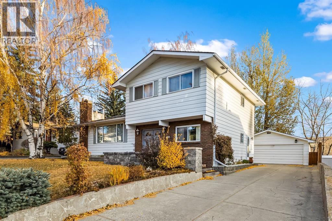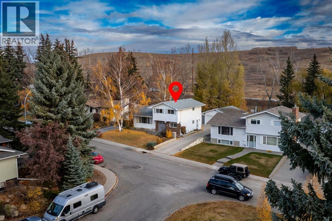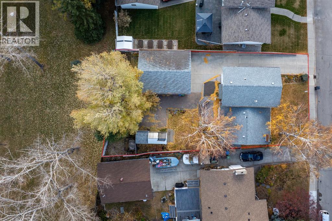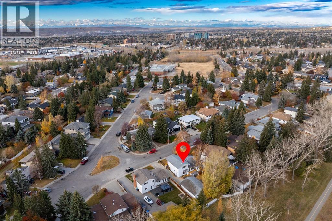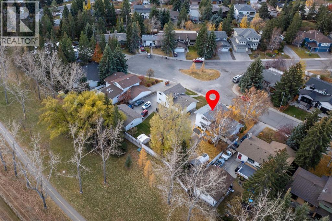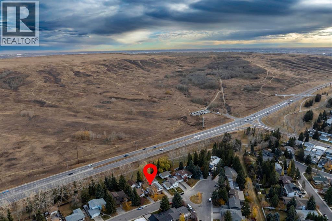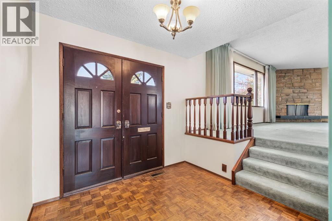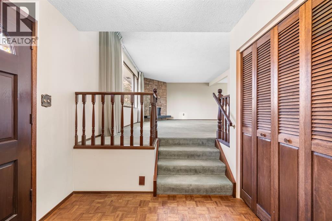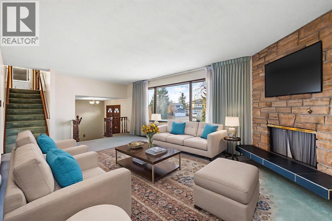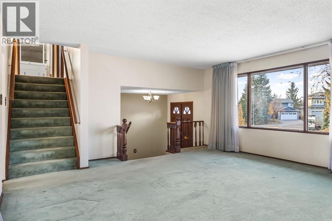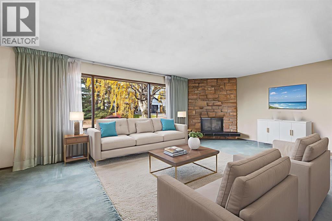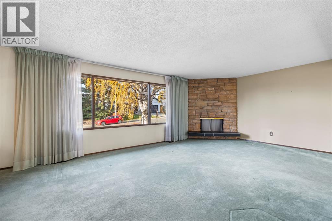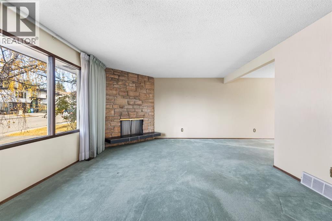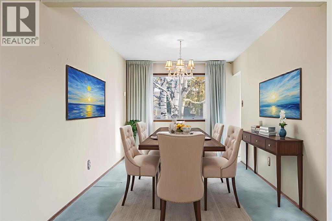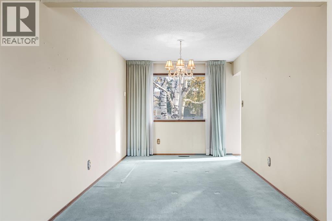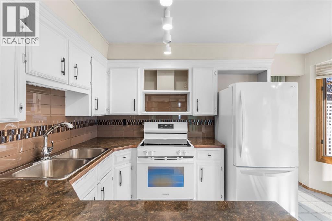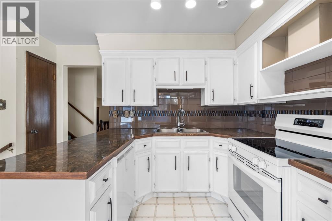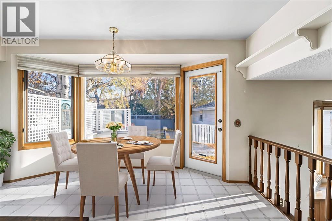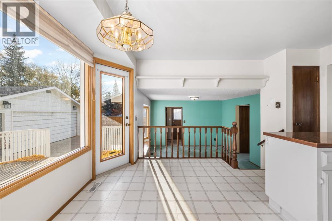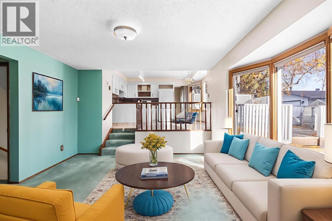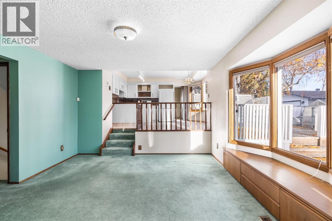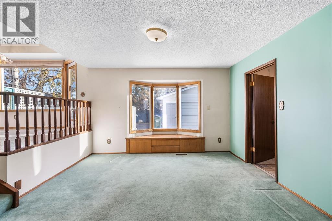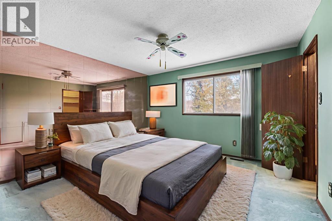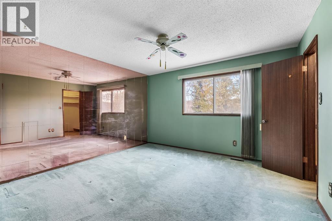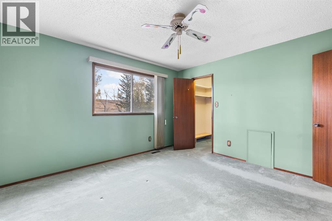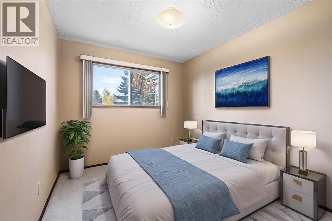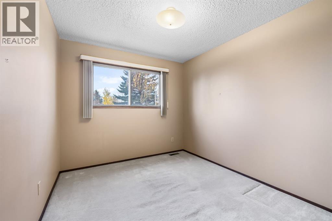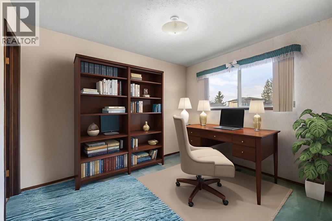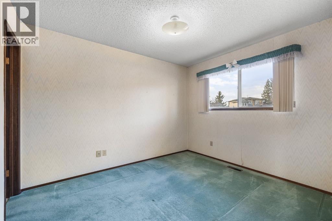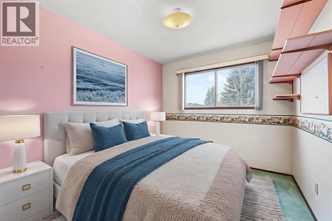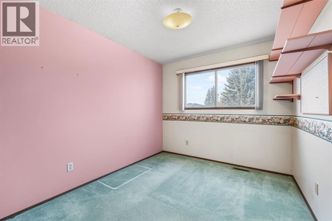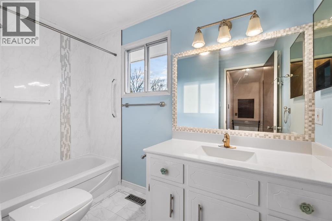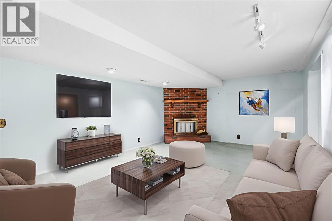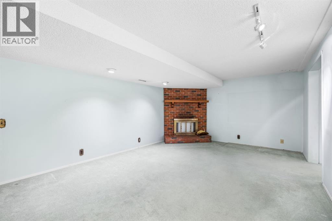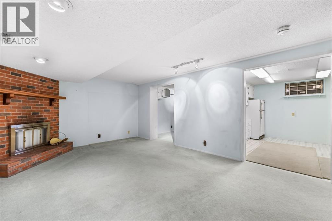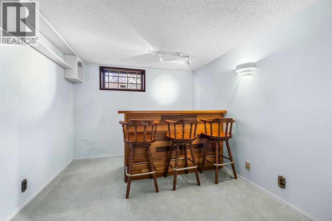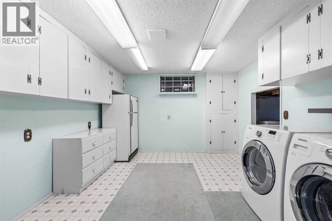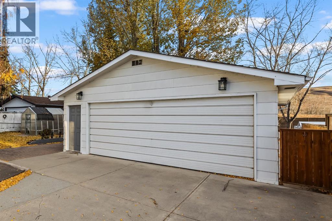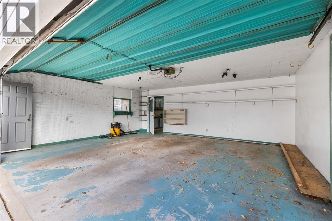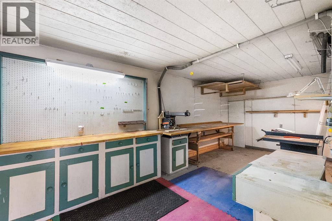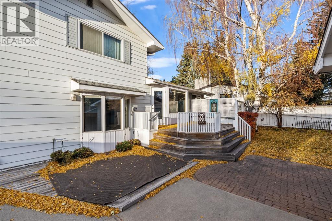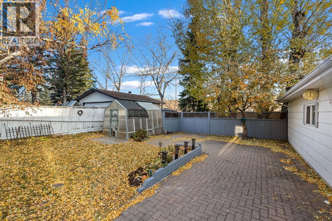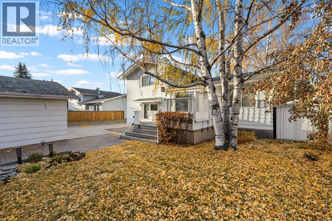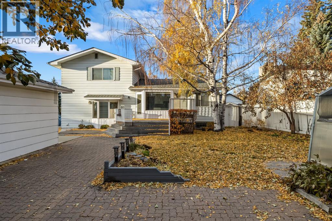Need to sell your current home to buy this one?
Find out how much it will sell for today!
Welcome to Breton Close in Brentwood — A Beloved Classic with Endless Potential! Tucked away on a quiet, no-through street in one of Calgary’s most sought-after established communities, this 4-level split offers a rare blend of warmth, location, and opportunity. With 4 bedrooms, 1.5 bathrooms, and a thoughtful layout that has served one family for decades, this well-loved home is ready for its next love. Step inside and you’ll feel the charm of a true Brentwood original — spacious living areas, sun-filled rooms, and a sense of serenity that only homes built in this era can offer. Step outside and you’ll discover a backyard that feels more like a private retreat than simply a yard. Mature trees and shrubs complement a spacious garden area, thoughtfully cared for over the years and ready for the next growing season. A charming greenhouse offers the perfect spot to start seedlings early or extend your harvest late into the fall, while the expansive yard provides endless possibilities for outdoor living — from family gatherings and summer barbecues to quiet evenings surrounded by nature. But why stop there?! This yard opens directly onto a green belt and off-leash dog area, with Nose Hill Park just beyond — offering miles of walking trails, open views, and a natural escape right at your doorstep. The large detached garage with an attached workshop is perfect for hobbyists, tinkerers, or anyone in need of extra storage or creative space. Families will appreciate being close to top-ranked schools, the University of Calgary, Northland Mall, and everyday conveniences — all while enjoying the peace and quiet of an established neighbourhood and friendly neighbours. Whether you’re looking to renovate and restore its character or rebuild and create something entirely new, this is a once-in-a-generation opportunity in one of northwest Calgary’s most treasured locations. Brentwood homes like this rarely come to market — don’t miss your chance to make it yours. (id:37074)
Property Features
Style: 4 Level
Fireplace: Fireplace
Cooling: None
Heating: Forced Air
Landscape: Garden Area, Landscaped, Lawn

