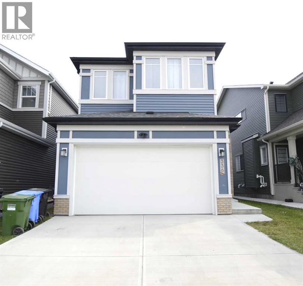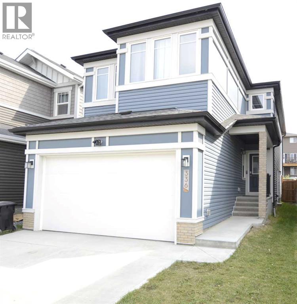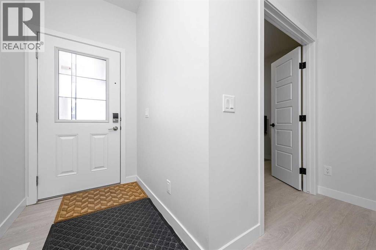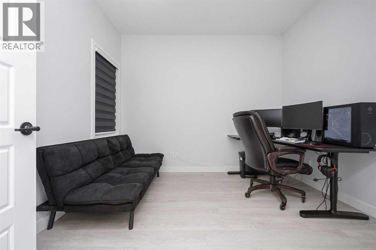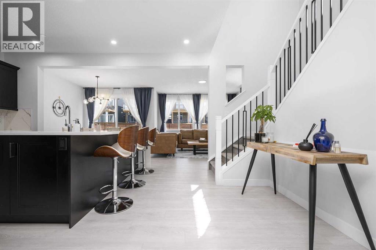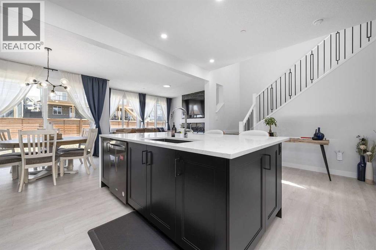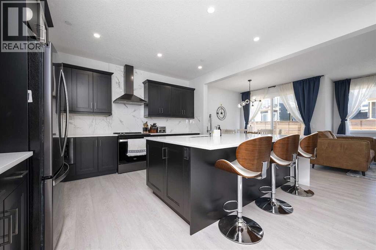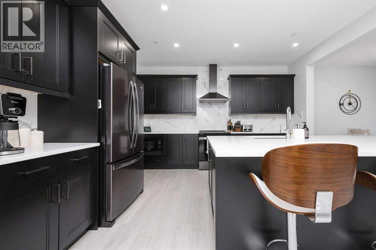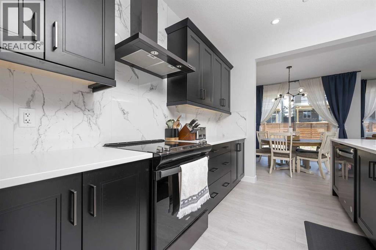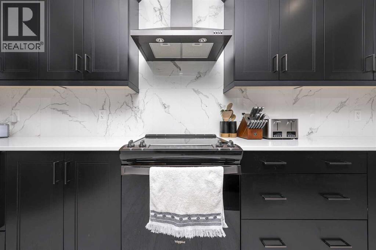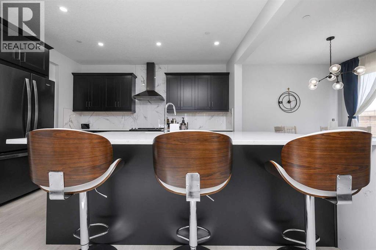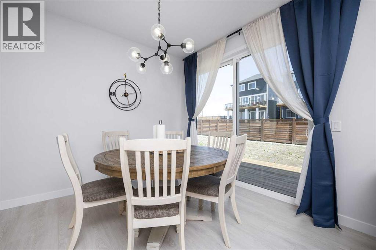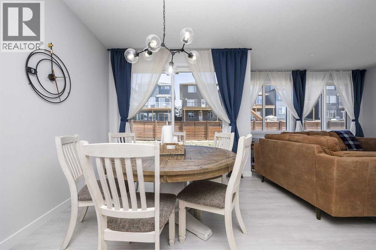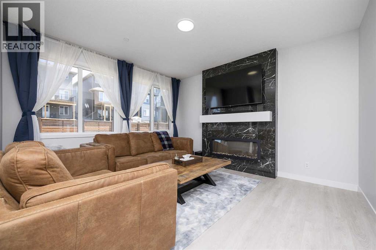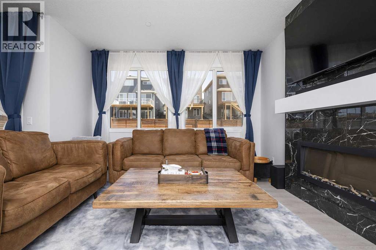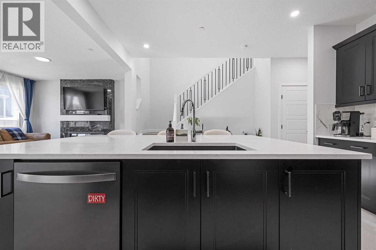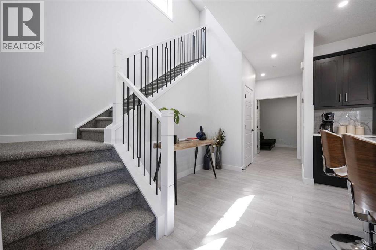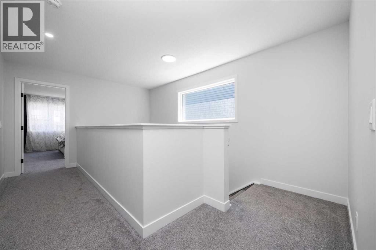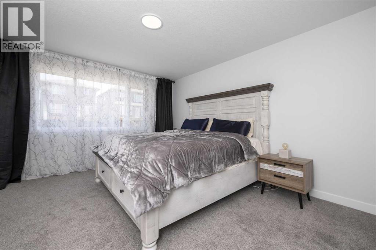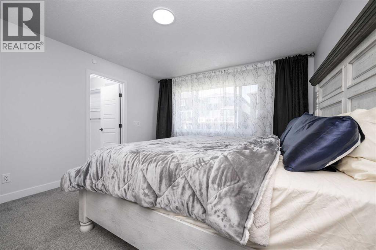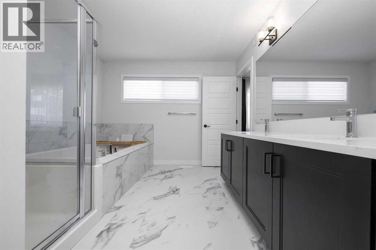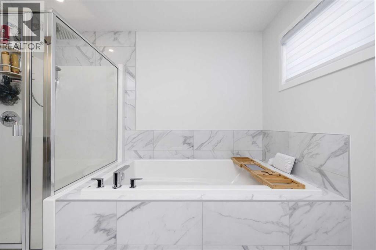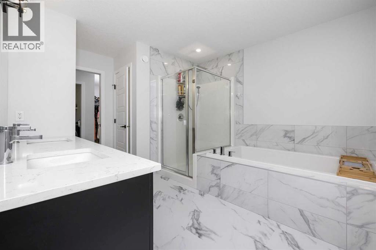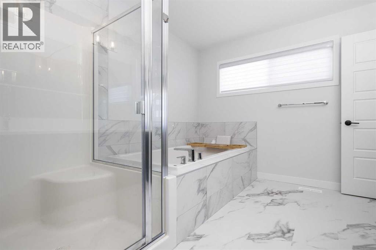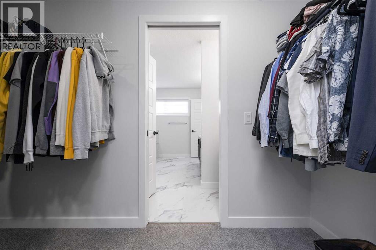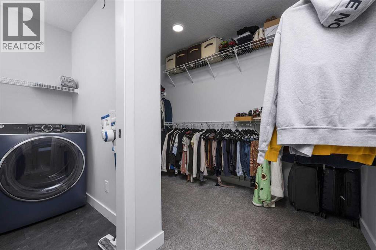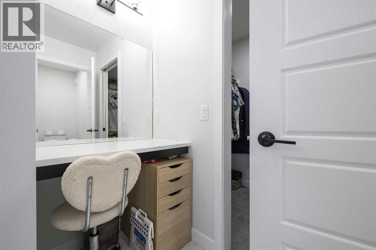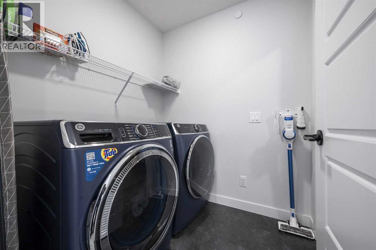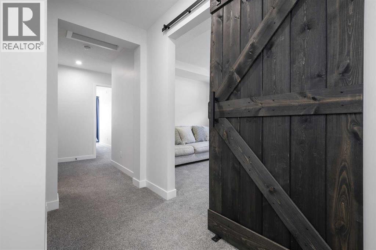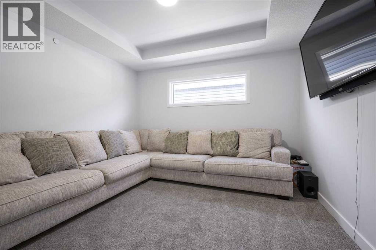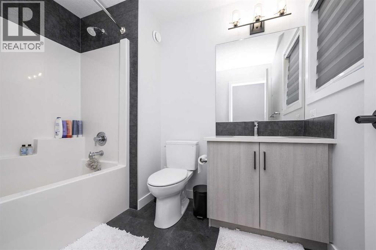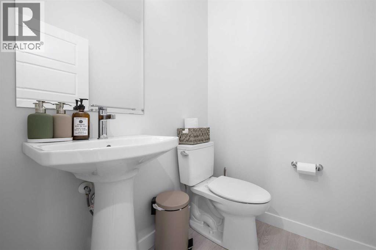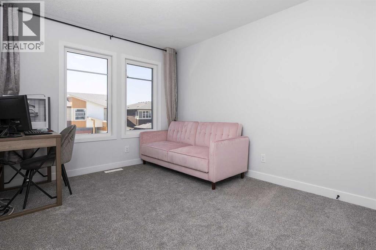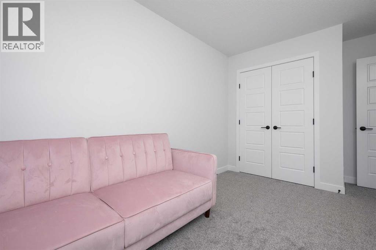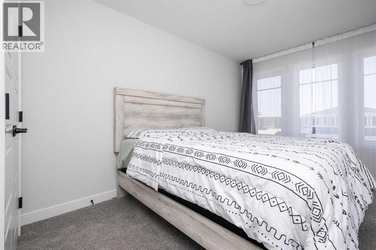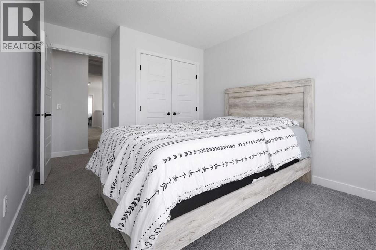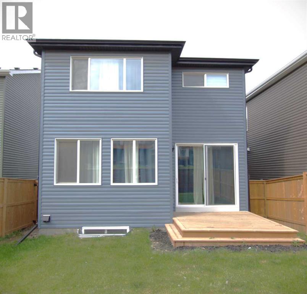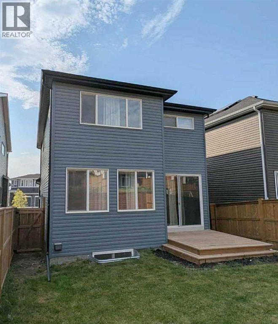Welcome to 336 Lucas Way NW – a beautifully upgraded, solar-equipped, and energy-efficient home in the growing community of Livingston!The main floor offers a bright open-concept design with a versatile office/den and half bath. The gourmet kitchen features a quartz waterfall island, stainless steel appliances, and a walk-through pantry that connects to the mudroom. The great room is highlighted by a modern electric fireplace, and a side entry.Upstairs, the primary suite includes a 5-piece ensuite with dual vanities, soaker tub, glass shower, and make-up desk, plus a spacious walk-in closet. Two oversized bedrooms, a central bonus room, and a laundry room with linen storage complete the upper level.Outside, enjoy a 10’ x 10’ deck, while the double garage is EV-ready. Additional features include central A/C, triple-pane windows, tankless water heater, high-efficiency furnace, and a 9’ basement ceiling for future development.This home combines style, comfort, and sustainability in one of Calgary’s most family-friendly communities—just minutes from parks, schools, and amenities. (id:37074)
Property Features
Property Details
| MLS® Number | A2237148 |
| Property Type | Single Family |
| Community Name | Livingston |
| Amenities Near By | Park, Playground, Schools, Shopping, Water Nearby |
| Community Features | Lake Privileges |
| Features | Gas Bbq Hookup |
| Parking Space Total | 4 |
| Plan | 2111469 |
| Structure | Deck |
Parking
| Attached Garage | 2 |
Building
| Bathroom Total | 3 |
| Bedrooms Above Ground | 3 |
| Bedrooms Total | 3 |
| Amenities | Clubhouse |
| Appliances | Washer, Refrigerator, Dishwasher, Stove, Dryer, Hood Fan, Window Coverings, Garage Door Opener, Water Heater - Tankless |
| Basement Development | Unfinished |
| Basement Features | Separate Entrance |
| Basement Type | Full (unfinished) |
| Constructed Date | 2022 |
| Construction Style Attachment | Detached |
| Cooling Type | Central Air Conditioning |
| Exterior Finish | Vinyl Siding |
| Fire Protection | Smoke Detectors |
| Fireplace Present | Yes |
| Fireplace Total | 1 |
| Flooring Type | Carpeted, Tile, Vinyl Plank |
| Foundation Type | Poured Concrete |
| Half Bath Total | 1 |
| Heating Fuel | Natural Gas |
| Stories Total | 2 |
| Size Interior | 2,317 Ft2 |
| Total Finished Area | 2317.2 Sqft |
| Type | House |
Rooms
| Level | Type | Length | Width | Dimensions |
|---|---|---|---|---|
| Second Level | Bedroom | 13.08 Ft x 9.08 Ft | ||
| Second Level | Bedroom | 9.08 Ft x 12.75 Ft | ||
| Second Level | Bonus Room | 11.50 Ft x 12.08 Ft | ||
| Second Level | Primary Bedroom | 14.17 Ft x 12.42 Ft | ||
| Second Level | 5pc Bathroom | 11.50 Ft x 13.75 Ft | ||
| Second Level | Other | 10.92 Ft x 11.00 Ft | ||
| Second Level | 4pc Bathroom | 6.50 Ft x 8.58 Ft | ||
| Second Level | Laundry Room | 6.00 Ft x 5.83 Ft | ||
| Main Level | Office | 9.42 Ft x 10.58 Ft | ||
| Main Level | Other | 16.08 Ft x 13.67 Ft | ||
| Main Level | Dining Room | 10.00 Ft x 101.00 Ft | ||
| Main Level | Living Room | 12.92 Ft x 14.00 Ft | ||
| Main Level | Pantry | 4.92 Ft x 6.33 Ft | ||
| Main Level | Other | 7.42 Ft x 5.08 Ft | ||
| Main Level | 2pc Bathroom | 5.25 Ft x 4.75 Ft |
Land
| Acreage | No |
| Fence Type | Fence |
| Land Amenities | Park, Playground, Schools, Shopping, Water Nearby |
| Size Frontage | 9.14 M |
| Size Irregular | 3796.00 |
| Size Total | 3796 Sqft|0-4,050 Sqft |
| Size Total Text | 3796 Sqft|0-4,050 Sqft |
| Zoning Description | R-g |

