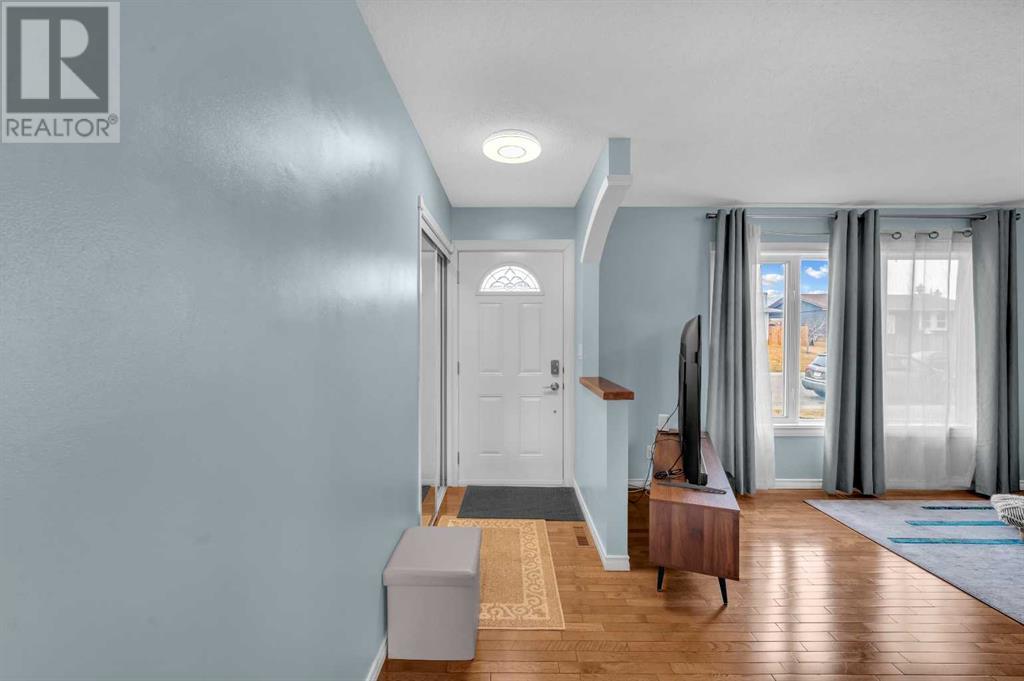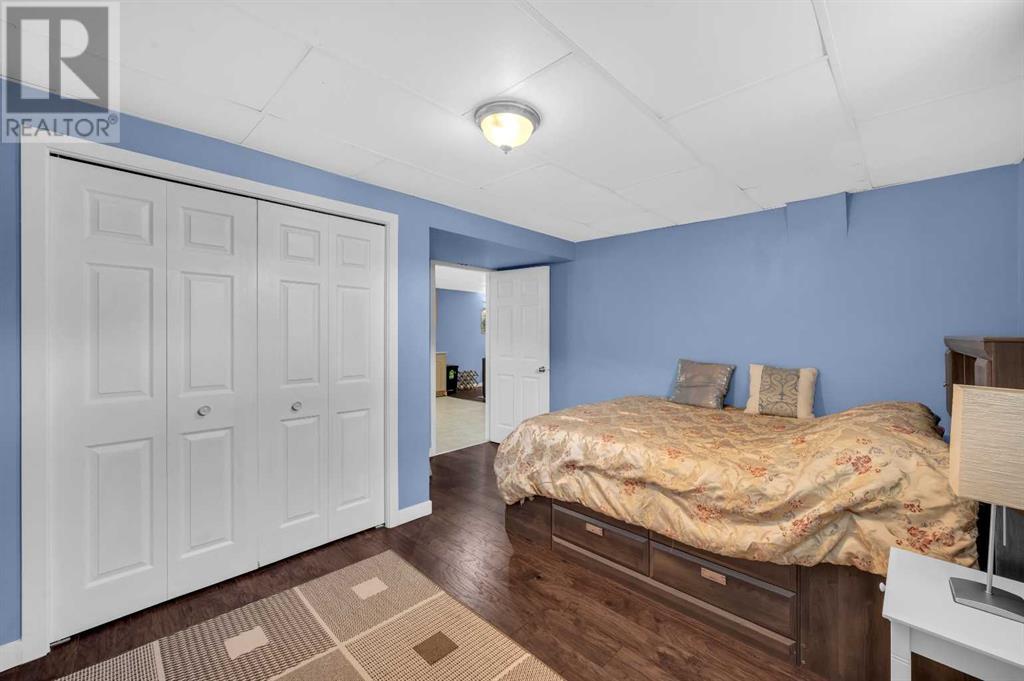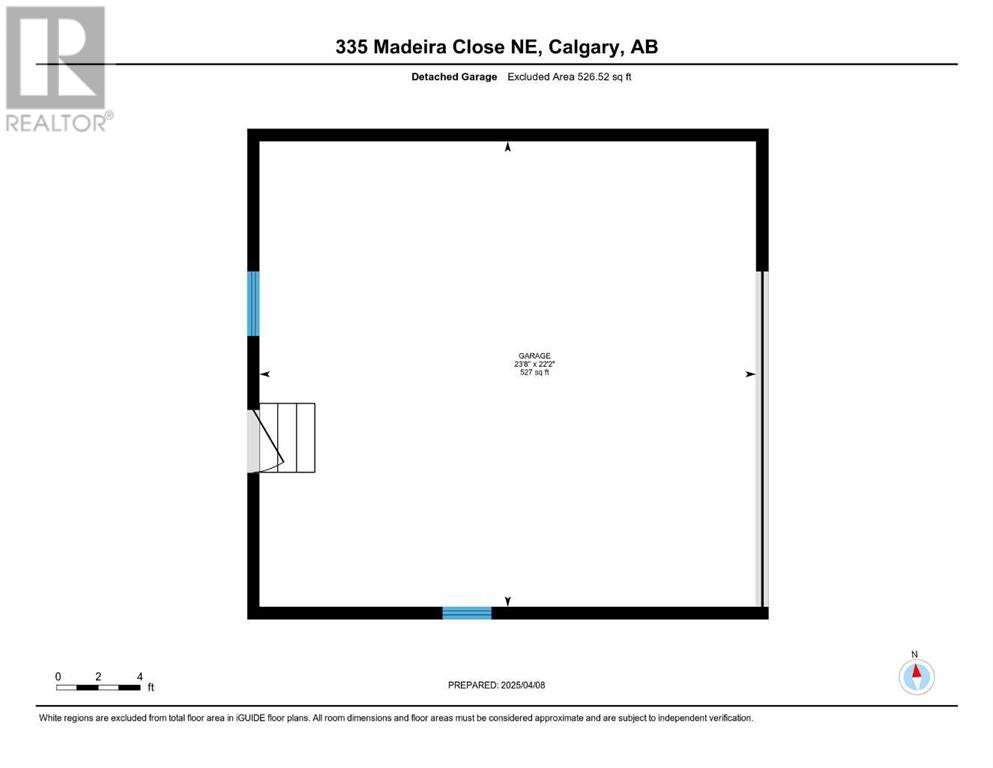Need to sell your current home to buy this one?
Find out how much it will sell for today!
Welcome to 335 Madeira Close NE – a beautifully updated home in the highly sought-after community of Marlborough Park!This lovingly maintained property offers over 2,240 sq. ft. of developed living space, 5 bedrooms, 2.5 bathrooms, and an oversized detached garage with a brand-new garage door – perfect for extra storage, a workshop, or keeping your vehicles protected year-round.Step inside to a bright and spacious living room featuring a new double-pane window that fills the space with natural light. The entire home has been upgraded with new windows throughout for enhanced comfort and efficiency. The exterior boasts brand-new vinyl siding, giving the home a fresh, modern curb appeal.The heart of the home is a gorgeous custom kitchen with white cabinetry, new countertops, a large island, and an open layout that flows seamlessly into the living space – perfect for everyday living and entertaining. The main floor bathroom has been tastefully updated with modern finishes.The primary bedroom is large enough for a king-sized bed and includes a private half-bath, with two additional bedrooms completing the main level.Downstairs, you’ll find a spacious illegal basement suite with two more bedrooms, a huge living room, and tons of flexible space – ideal for multi-generational living or potential rental income.Additional upgrades include updated light fixtures, a recently replaced furnace and hot water tank, and in-suite laundry.Step outside and enjoy the freshly landscaped front and backyard, perfect for relaxing or hosting gatherings.Located on a quiet street close to schools, shopping, parks, and with easy access to 16 Ave, Deerfoot, Stoney Trail, this move-in ready home has it all. (id:37074)
Property Features
Style: Bungalow
Cooling: None
Heating: Forced Air
Landscape: Landscaped






















































