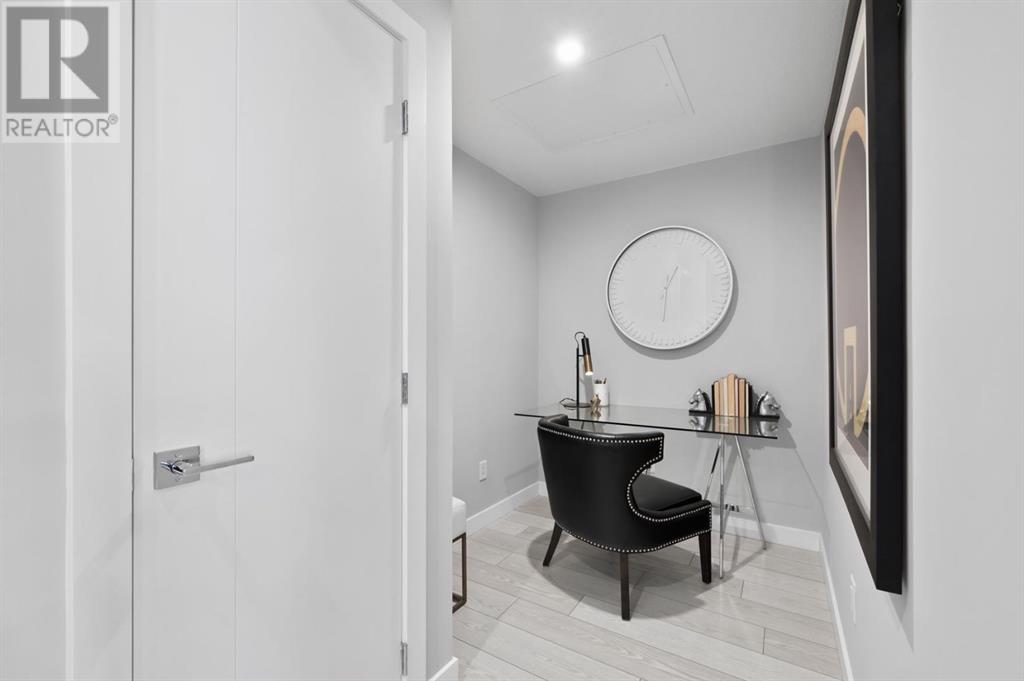Need to sell your current home to buy this one?
Find out how much it will sell for today!
Introducing the stunning new Lockwood Condos by TRUMAN, ideally located in the highly desirable and growing community of Chelsea in Chestermere. This meticulously designed 2-bedroom, 2-bathroom condo with a versatile den offers the perfect balance of comfort and style, complete with 1 titled parking stall for your convenience. Nestled just minutes from Chestermere Lake, this condo offers easy access to outdoor recreation, parks, walking trails, and playgrounds. Whether you enjoy a leisurely walk by the lake or an active day outdoors, this location has it all. Additionally, you'll be just a short drive from Chestermere Station and Chestermere Crossing, where you can explore a variety of shopping, dining, and essential services. Step inside to an open-concept floor plan, where a spacious den offers the perfect space for a home office or personal retreat. This home is finished with the highest quality materials, from luxurious vinyl plank flooring throughout the living areas to the high ceilings that create a sense of openness. The kitchen is a true highlight, featuring full-height cabinetry with soft-close doors and drawers, sleek stainless steel appliances, and a well-appointed pantry. The elegant quartz countertops and eat-up bar create the perfect setting for casual dining or entertaining guests. The primary bedroom is a true sanctuary, boasting a spacious walk-through closet and a 3-piece ensuite. An additional well-sized bedroom and a 4-piece main bathroom offer ample space for family or guests, while the convenient in-suite laundry adds an extra layer of practicality. Beyond the front door, enjoy a range of amenities designed to elevate your lifestyle. Stay active in the fully-equipped gym, or unwind in the owners' lounge. With convenient bike storage, you’ll have no trouble exploring the beautiful surroundings of Chestermere at your leisure. This bright, airy home is move-in ready, offering the perfect opportunity to embrace the exceptional TRUMAN lifestyl e. Live better, right here in the heart of Chelsea in Chestermere – where convenience, luxury, and comfort await. *Photo gallery of similar home available. (id:37074)
Property Features
Cooling: None
Heating: Baseboard Heaters




























