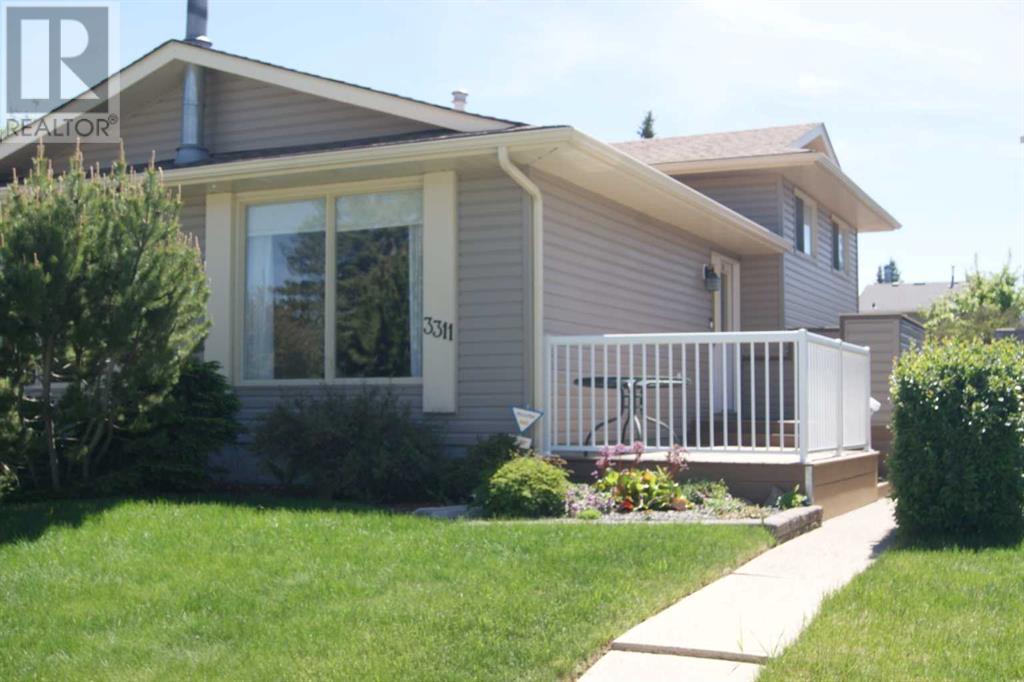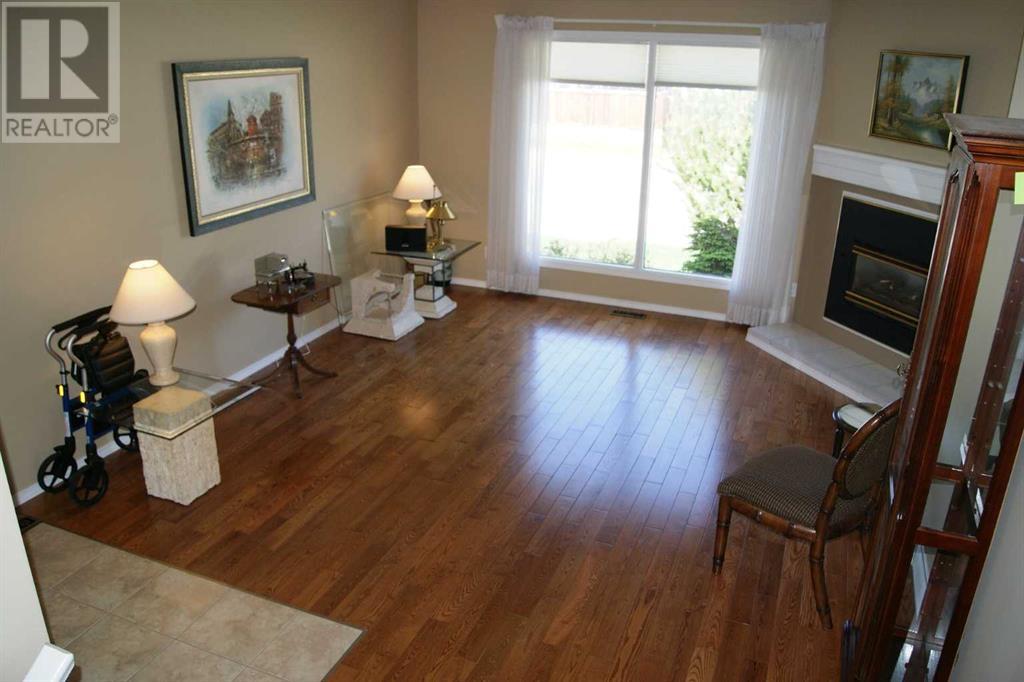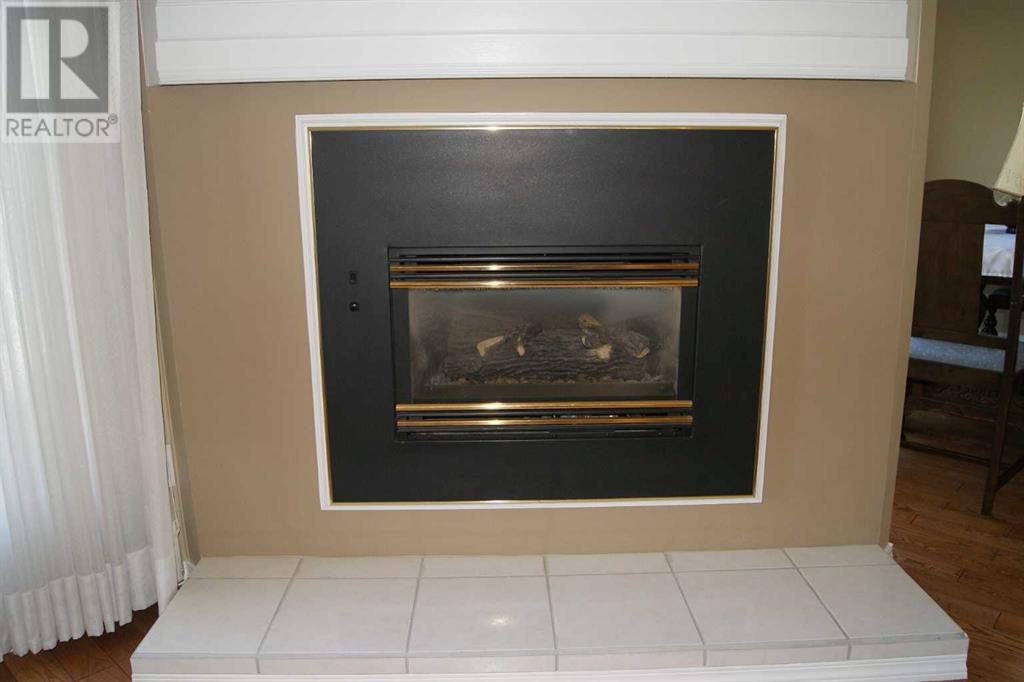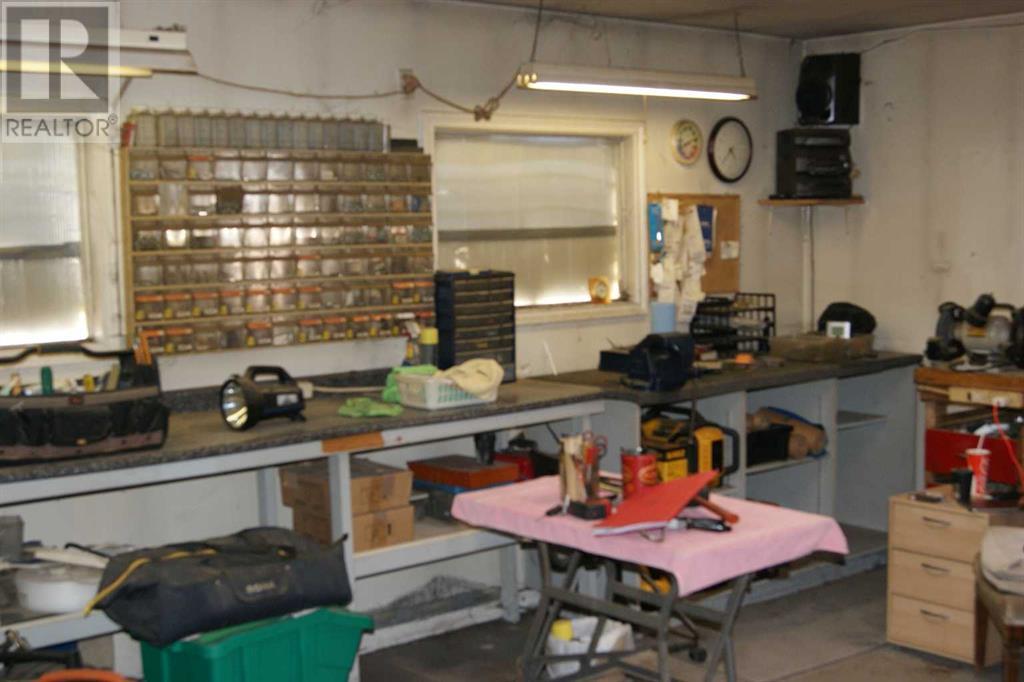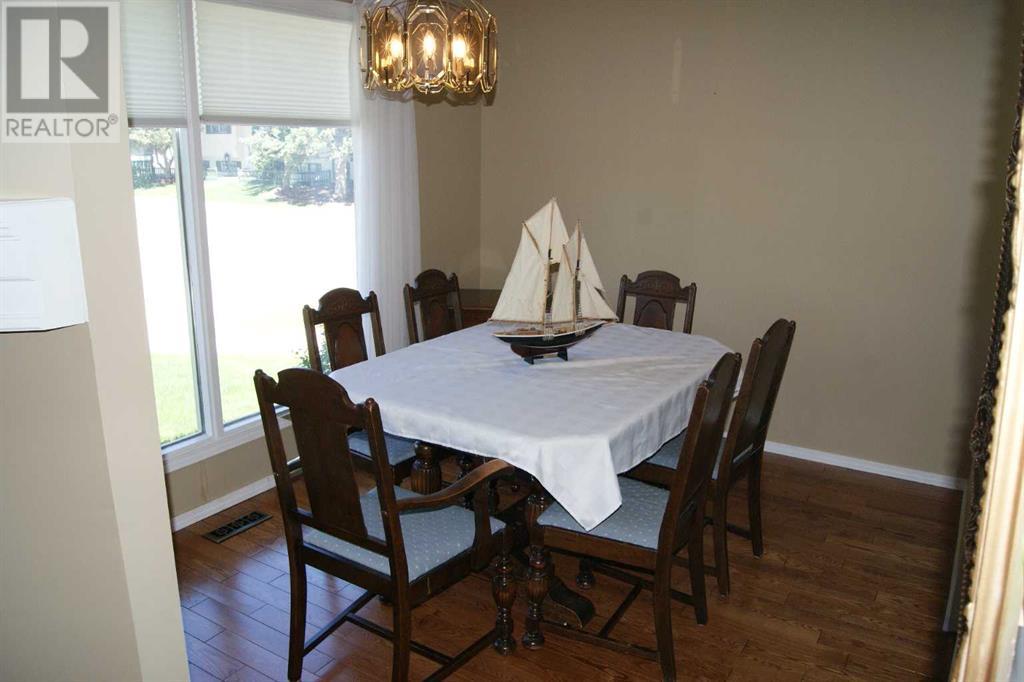Over 1800sf of development on 4 levels & 3rd level Walk out to yard & garage. FANTASTIC LOCATION IN CEDARBRAE, walk ONE BLOCK to two elementary schools!! 4 level split home Well upgraded, 3 bedrooms on the upper level with Master bedroom nice 3 pce ENSUITE SHOWER... 3 full bathrooms in the house. Third level NICELY developed FAMILY ROOM, OFFICE or 4th bedroom, & 3 piece bathroom beside the WALKOUT door & UP to the back yard & LARGE INSULATED DOUBLE GARAGE/WORK SHOP. The 4th level features a RECREATION/ PLAY room, storage rooms & LAUNDRY AREA C/W FRONT LOAD WASHER & DRYER & Laundry SINK. recently installed "LENOX High efficiency furnace" & large hot water tank. Super Yard & Patio areas, west side & south back yard with lots of PATIO PLAY AREA, GRASS areas, & HOT GREEN HOUSE, quick possession available (id:37074)
Property Features
Property Details
| MLS® Number | A2225650 |
| Property Type | Single Family |
| Neigbourhood | Southwest Calgary |
| Community Name | Cedarbrae |
| Amenities Near By | Park, Playground, Schools, Shopping |
| Features | Back Lane, Pvc Window, Closet Organizers, Gas Bbq Hookup |
| Parking Space Total | 5 |
| Plan | 7711048 |
| Structure | Greenhouse, Deck |
Parking
| Detached Garage | 2 |
Building
| Bathroom Total | 3 |
| Bedrooms Above Ground | 3 |
| Bedrooms Total | 3 |
| Appliances | Refrigerator, Dishwasher, Stove, Window Coverings, Garage Door Opener, Washer & Dryer |
| Architectural Style | 4 Level |
| Basement Development | Finished |
| Basement Features | Separate Entrance, Walk-up |
| Basement Type | Full (finished) |
| Constructed Date | 1978 |
| Construction Material | Poured Concrete, Wood Frame |
| Construction Style Attachment | Detached |
| Cooling Type | See Remarks |
| Exterior Finish | Concrete, Vinyl Siding |
| Fireplace Present | Yes |
| Fireplace Total | 1 |
| Flooring Type | Carpeted, Hardwood, Linoleum, Tile |
| Foundation Type | Poured Concrete |
| Heating Fuel | Natural Gas |
| Heating Type | High-efficiency Furnace, Forced Air |
| Size Interior | 1,138 Ft2 |
| Total Finished Area | 1138.26 Sqft |
| Type | House |
Rooms
| Level | Type | Length | Width | Dimensions |
|---|---|---|---|---|
| Third Level | Family Room | 17.00 Ft x 12.67 Ft | ||
| Third Level | Office | 7.33 Ft x 10.83 Ft | ||
| Third Level | 3pc Bathroom | 6.50 Ft x 7.67 Ft | ||
| Fourth Level | Laundry Room | 10.75 Ft x 7.00 Ft | ||
| Fourth Level | Recreational, Games Room | 17.92 Ft x 12.75 Ft | ||
| Fourth Level | Storage | 7.00 Ft x 10.75 Ft | ||
| Main Level | Living Room | 17.75 Ft x 12.92 Ft | ||
| Main Level | Dining Room | 10.25 Ft x 9.00 Ft | ||
| Main Level | Kitchen | 12.00 Ft x 13.00 Ft | ||
| Main Level | Primary Bedroom | 12.00 Ft x 10.50 Ft | ||
| Main Level | 3pc Bathroom | 7.33 Ft x 6.58 Ft | ||
| Main Level | Bedroom | 10.33 Ft x 8.92 Ft | ||
| Main Level | Bedroom | 9.00 Ft x 8.92 Ft | ||
| Main Level | 4pc Bathroom | 7.42 Ft x 5.00 Ft |
Land
| Acreage | No |
| Fence Type | Fence |
| Land Amenities | Park, Playground, Schools, Shopping |
| Landscape Features | Landscaped, Lawn |
| Size Depth | 33.53 M |
| Size Frontage | 12.8 M |
| Size Irregular | 4620.00 |
| Size Total | 4620 Sqft|4,051 - 7,250 Sqft |
| Size Total Text | 4620 Sqft|4,051 - 7,250 Sqft |
| Zoning Description | (r-cg) |

