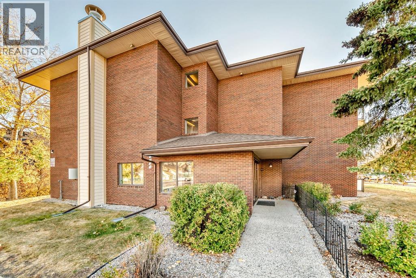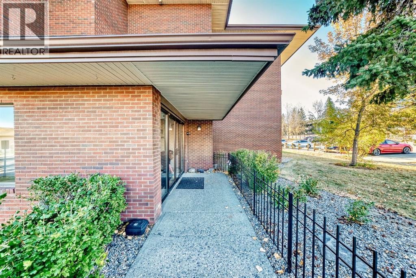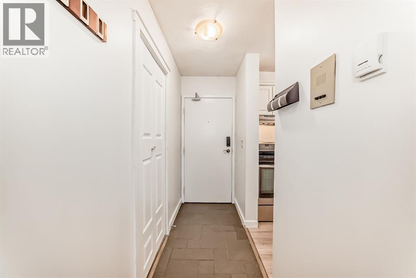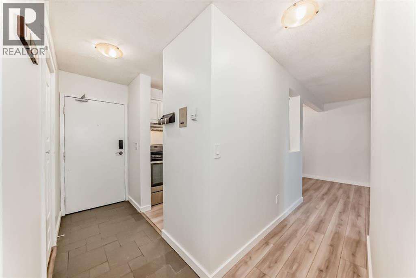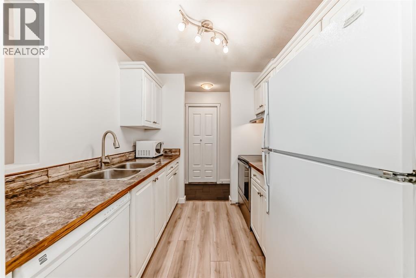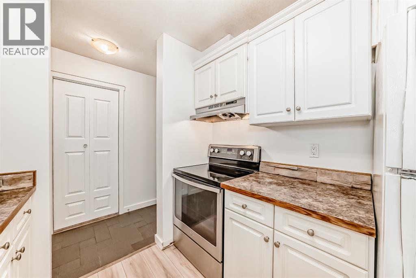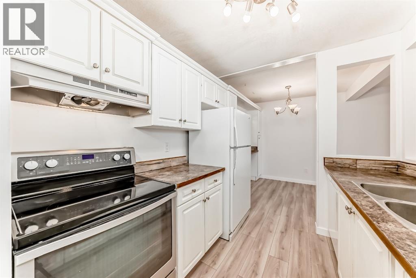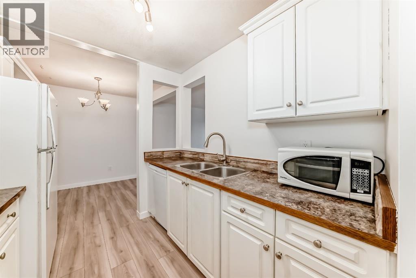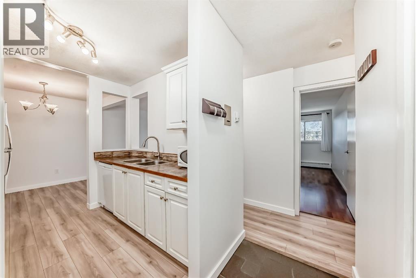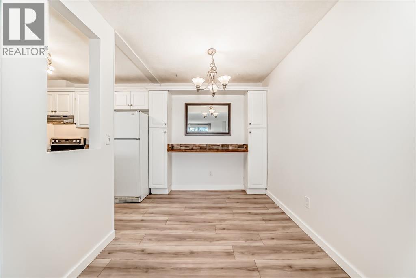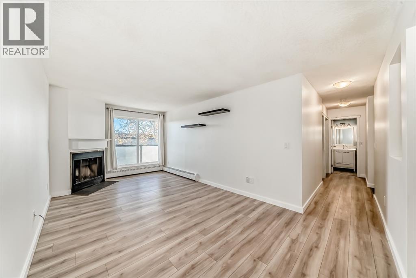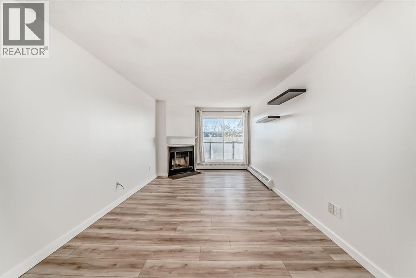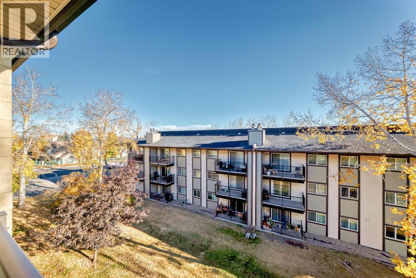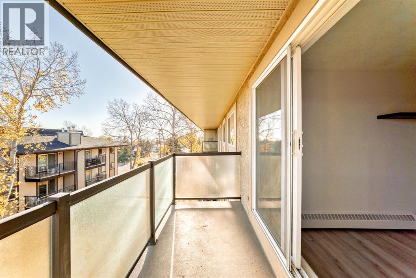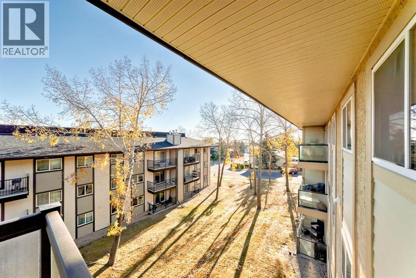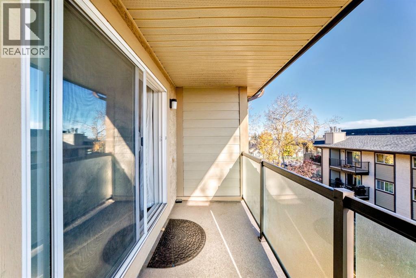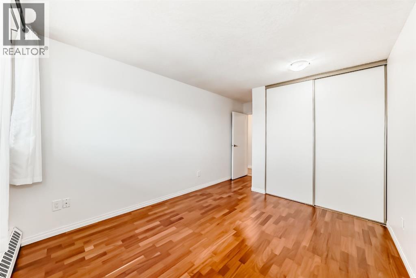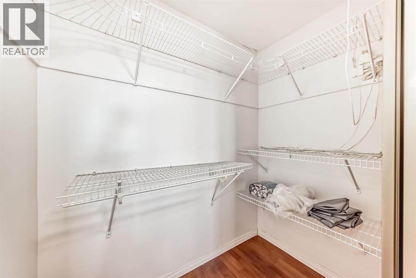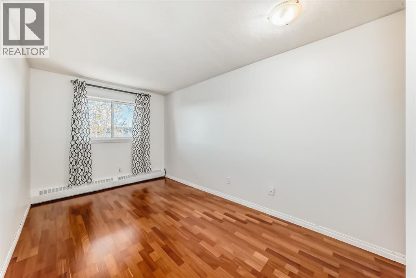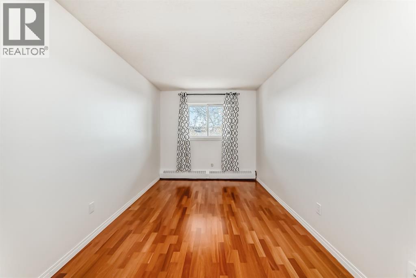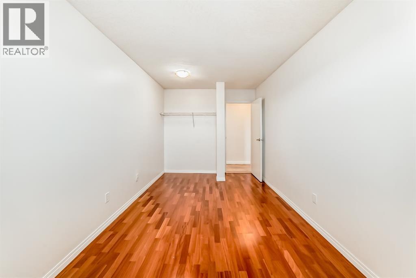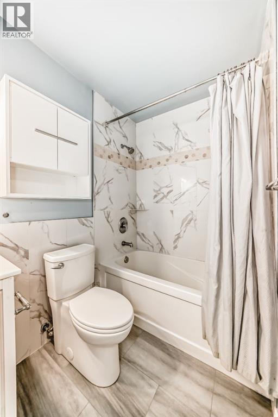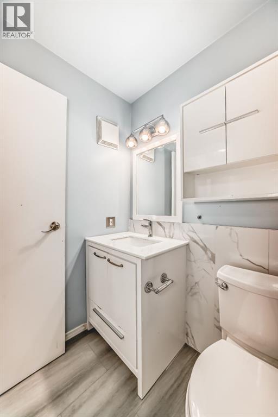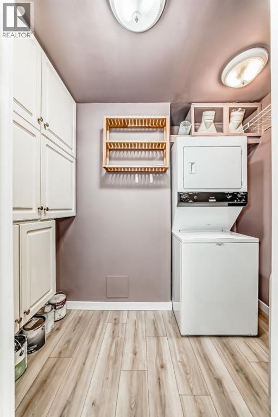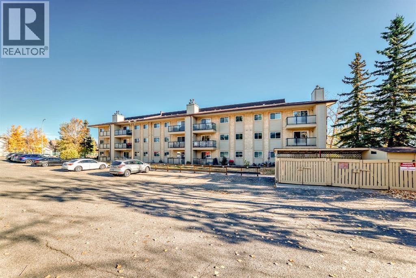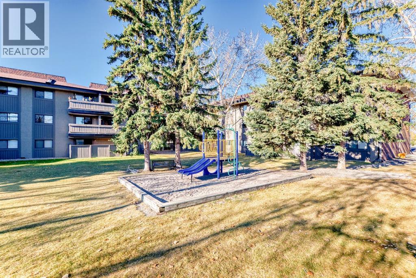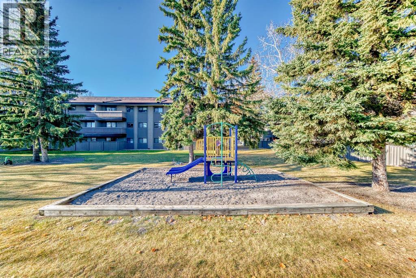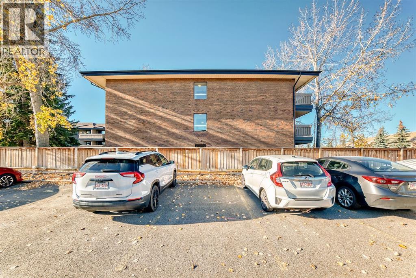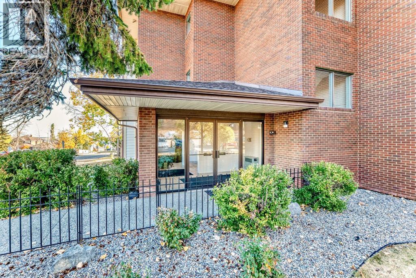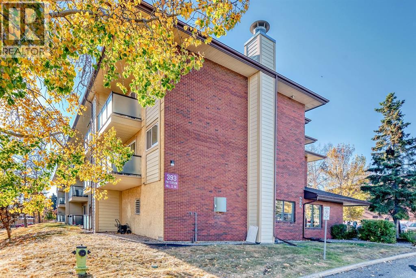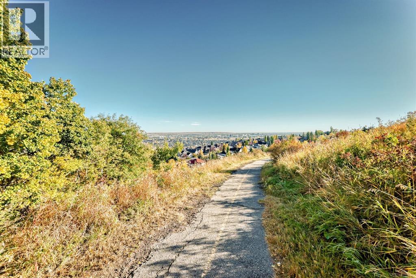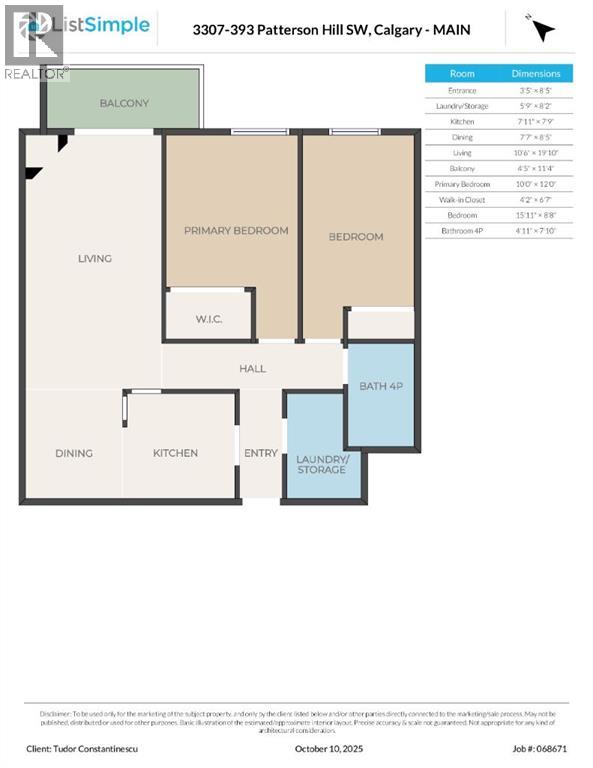Beautiful Patterson condo, ideally situated in a great location, close & direct access to the downtown core, new LRT! The light & bright living area showcases dark laminate flooring, centers on a cozy corner fireplace, and opens out to a private covered balcony, the kitchen has been updated and features plenty of cabinetry & counter space, along with a tile backsplash and unique pass-through; the dining area offers great storage solutions. The master bedroom boasts a large walk-in closet, while a the second bedroom is of a good size and an updated four-piece bath is great for guests! This unit also offers in-suite laundry & ample storage - a must! Ideal for owner-occupant and investor alike, don't miss out on this one. All windows and patio doors in the complex have been changed. Call today! (id:37074)
Property Features
Property Details
| MLS® Number | A2265356 |
| Property Type | Single Family |
| Neigbourhood | Patterson |
| Community Name | Patterson |
| Amenities Near By | Park, Playground, Recreation Nearby, Schools, Shopping |
| Community Features | Pets Allowed With Restrictions |
| Features | No Animal Home, No Smoking Home, Parking |
| Parking Space Total | 1 |
| Plan | 9710810 |
Building
| Bathroom Total | 1 |
| Bedrooms Above Ground | 2 |
| Bedrooms Total | 2 |
| Appliances | Refrigerator, Dishwasher, Stove, Microwave, Hood Fan, Washer & Dryer |
| Constructed Date | 1988 |
| Construction Material | Wood Frame |
| Construction Style Attachment | Attached |
| Cooling Type | None |
| Exterior Finish | Brick, Wood Siding |
| Fireplace Present | Yes |
| Fireplace Total | 1 |
| Flooring Type | Ceramic Tile, Laminate |
| Heating Type | Baseboard Heaters, Hot Water |
| Stories Total | 4 |
| Size Interior | 836 Ft2 |
| Total Finished Area | 836 Sqft |
| Type | Apartment |
Rooms
| Level | Type | Length | Width | Dimensions |
|---|---|---|---|---|
| Main Level | 4pc Bathroom | .00 Ft x .00 Ft | ||
| Main Level | Kitchen | 7.92 Ft x 7.75 Ft | ||
| Main Level | Dining Room | 7.58 Ft x 8.42 Ft | ||
| Main Level | Living Room | 10.50 Ft x 19.83 Ft | ||
| Main Level | Primary Bedroom | 10.00 Ft x 12.00 Ft | ||
| Main Level | Other | 4.17 Ft x 6.58 Ft | ||
| Main Level | Bedroom | 15.92 Ft x 8.67 Ft |
Land
| Acreage | No |
| Land Amenities | Park, Playground, Recreation Nearby, Schools, Shopping |
| Size Total Text | Unknown |
| Zoning Description | M-c1 D76 |

