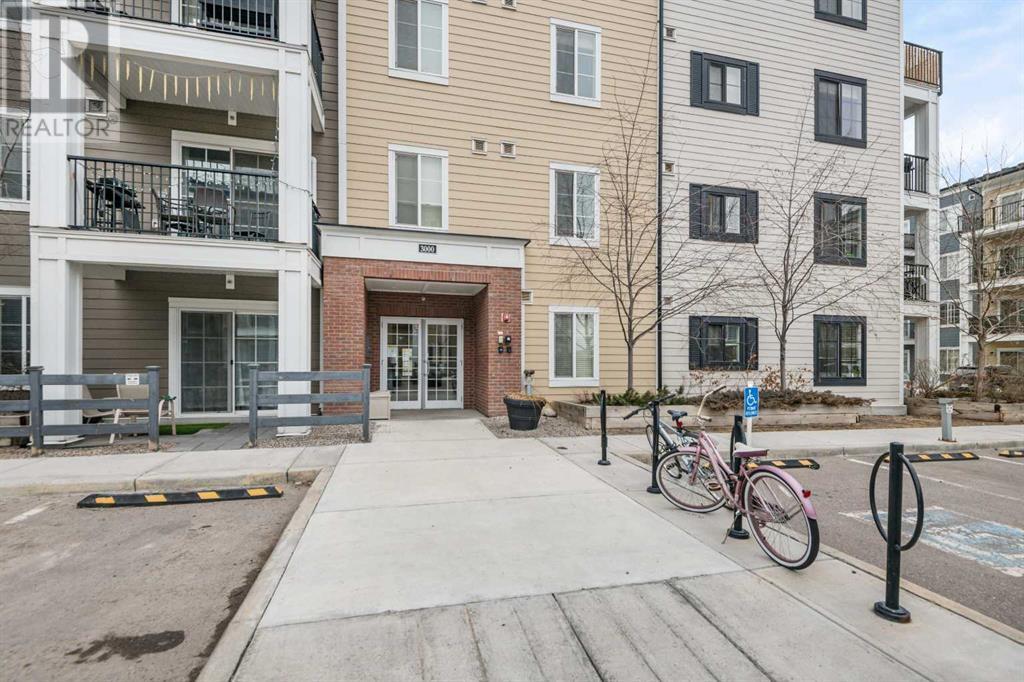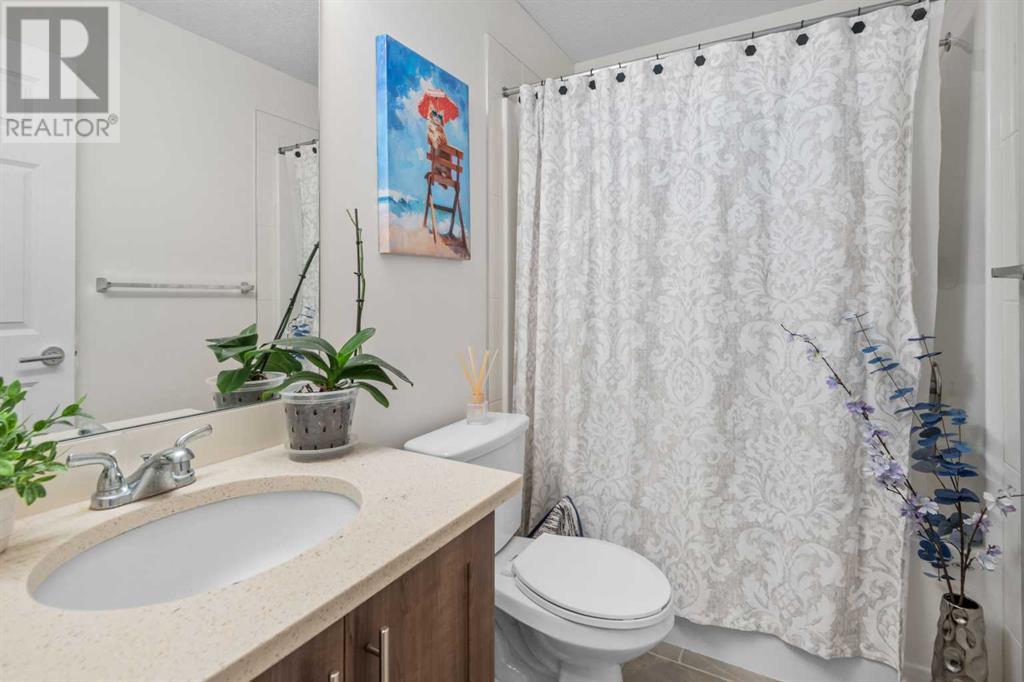Welcome to this beautifully designed 2-bedroom, 2-bathroom condo in the heart of Legacy! This bright and spacious unit features an open-concept layout with a large living room that flows seamlessly onto an Large balcony, perfect for relaxing or entertaining.The modern kitchen is a dream, boasting stainless steel appliances, a large kitchen island, and stunning quartz countertops. The primary bedroom includes a private ensuite bathroom, offering comfort and convenience.This unit also comes with underground parking and a dedicated storage locker, adding extra value and convenience.Located in a prime spot, this home is directly across from a playground and just a five-minute walk to schools, shopping, restaurants, and everyday essentials.Don’t miss this opportunity to own a stylish and well-located home in a vibrant community! (id:37074)
Property Features
Property Details
| MLS® Number | A2202541 |
| Property Type | Single Family |
| Neigbourhood | Legacy |
| Community Name | Legacy |
| Amenities Near By | Park, Playground, Schools, Shopping |
| Community Features | Pets Allowed With Restrictions |
| Features | Pvc Window, Parking |
| Parking Space Total | 1 |
| Plan | 1612802 |
Parking
| Underground |
Building
| Bathroom Total | 2 |
| Bedrooms Above Ground | 2 |
| Bedrooms Total | 2 |
| Appliances | Washer, Refrigerator, Stove, Dryer, Microwave Range Hood Combo |
| Architectural Style | Bungalow |
| Constructed Date | 2017 |
| Construction Material | Wood Frame |
| Construction Style Attachment | Attached |
| Cooling Type | None |
| Exterior Finish | Brick, Vinyl Siding |
| Flooring Type | Carpeted, Linoleum |
| Heating Type | Forced Air |
| Stories Total | 1 |
| Size Interior | 771 Ft2 |
| Total Finished Area | 771 Sqft |
| Type | Apartment |
Rooms
| Level | Type | Length | Width | Dimensions |
|---|---|---|---|---|
| Main Level | Living Room | 16.83 Ft x 11.50 Ft | ||
| Main Level | Kitchen | 12.75 Ft x 12.25 Ft | ||
| Main Level | Laundry Room | 4.33 Ft x 3.17 Ft | ||
| Main Level | Other | 11.33 Ft x 6.75 Ft | ||
| Main Level | Foyer | 5.50 Ft x 3.83 Ft | ||
| Main Level | Primary Bedroom | 12.08 Ft x 10.17 Ft | ||
| Main Level | Bedroom | 10.50 Ft x 9.42 Ft | ||
| Main Level | 4pc Bathroom | 7.58 Ft x 5.00 Ft | ||
| Main Level | 4pc Bathroom | 8.00 Ft x 5.08 Ft |
Land
| Acreage | No |
| Land Amenities | Park, Playground, Schools, Shopping |
| Size Total Text | Unknown |
| Zoning Description | M-x2 |


































