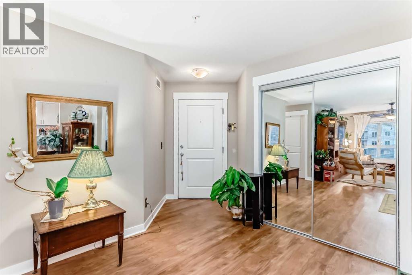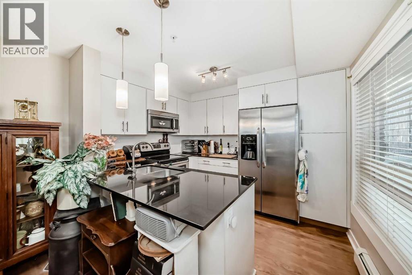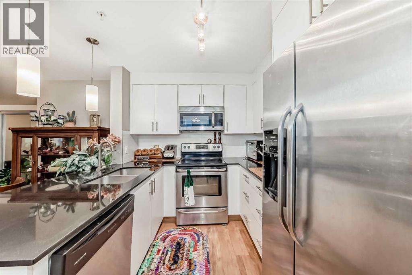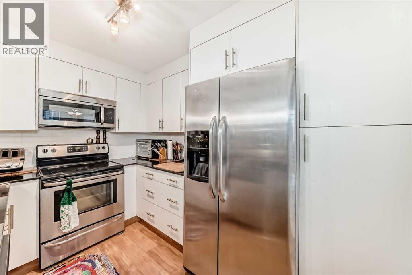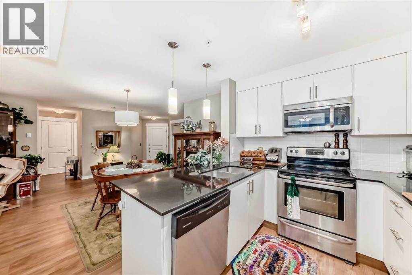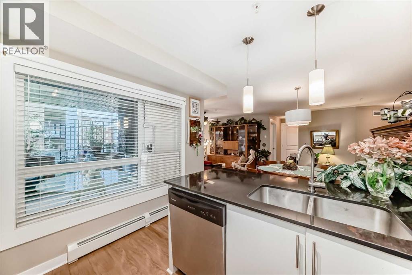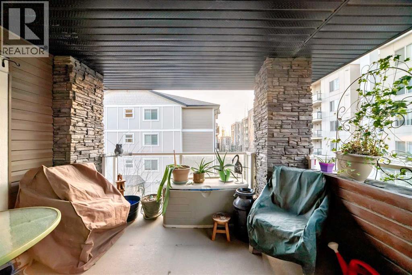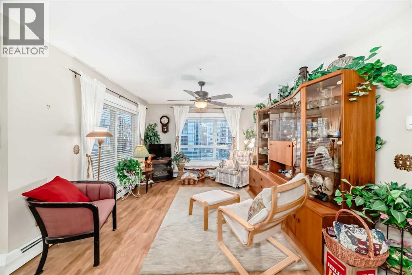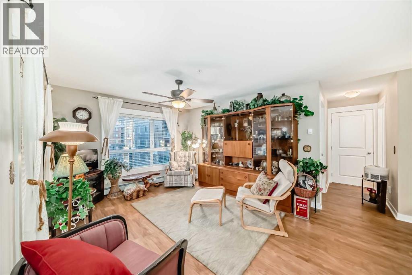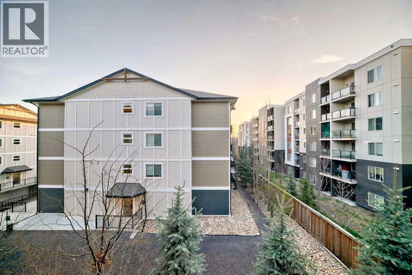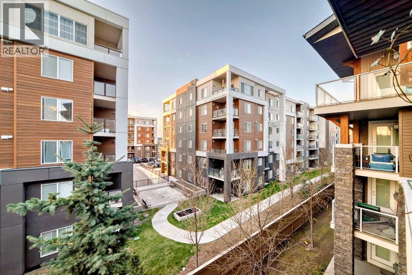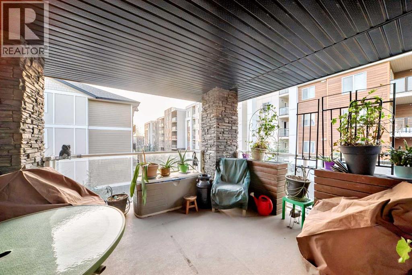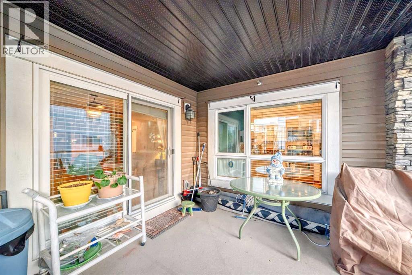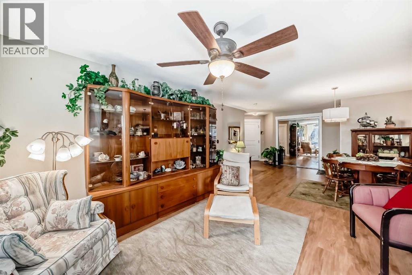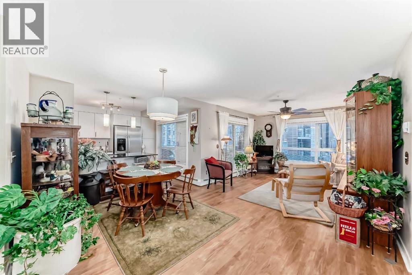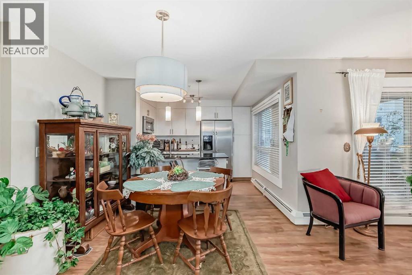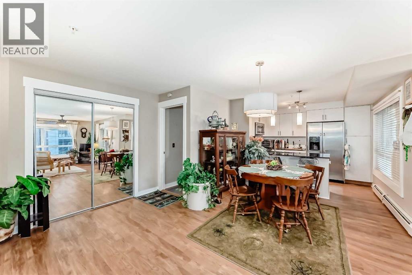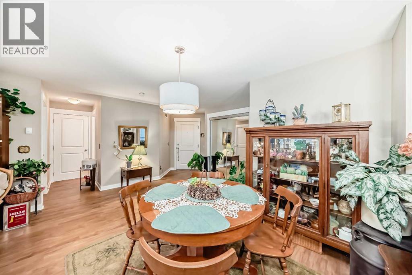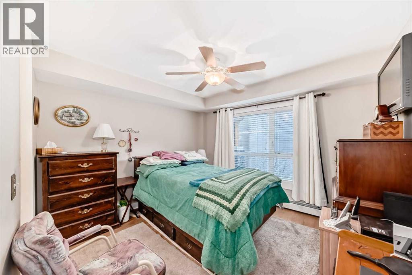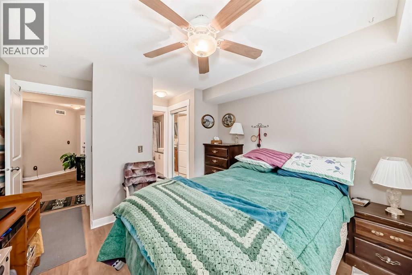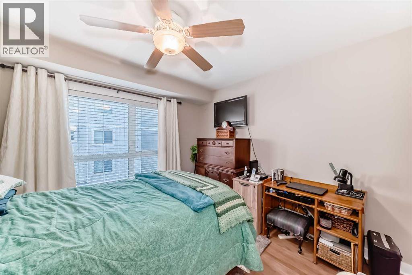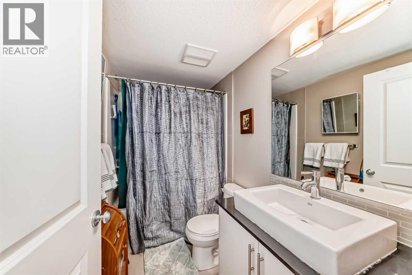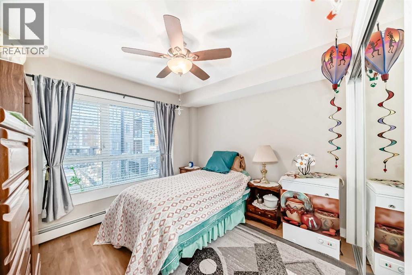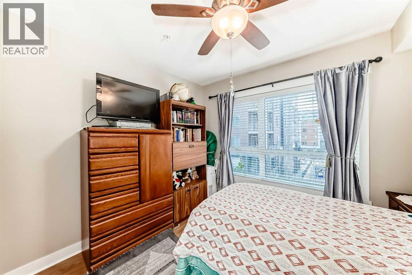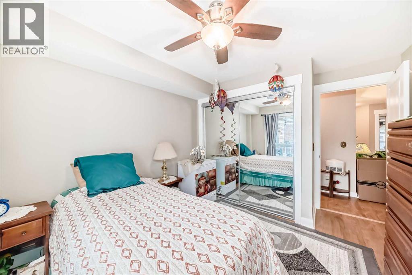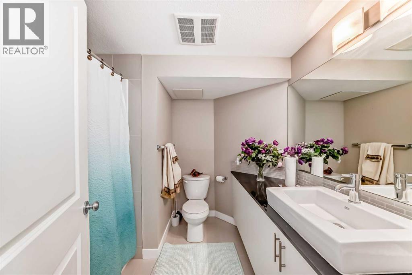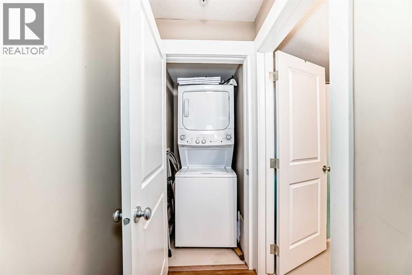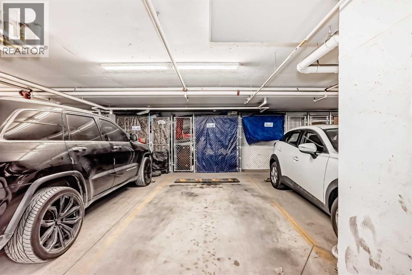Bright, modern large unit with large balcony. Two generously sized bedrooms and 2 bathrooms. Upgraded flooring. Includes heated underground parking stall and private storage. Large balcony. Desirable Calgary neighborhood. (id:37074)
Property Features
Property Details
| MLS® Number | A2238154 |
| Property Type | Single Family |
| Neigbourhood | Skyview Ranch |
| Community Name | Skyview Ranch |
| Amenities Near By | Playground, Schools, Shopping |
| Community Features | Pets Allowed With Restrictions |
| Features | Elevator, No Animal Home, No Smoking Home, Parking |
| Parking Space Total | 1 |
| Plan | 1511522 |
Parking
| Underground |
Building
| Bathroom Total | 2 |
| Bedrooms Above Ground | 2 |
| Bedrooms Total | 2 |
| Appliances | Refrigerator, Dishwasher, Stove, Microwave, Washer & Dryer |
| Constructed Date | 2015 |
| Construction Material | Poured Concrete, Wood Frame |
| Construction Style Attachment | Attached |
| Cooling Type | None |
| Exterior Finish | Concrete, Vinyl Siding |
| Flooring Type | Laminate |
| Heating Type | Baseboard Heaters |
| Stories Total | 4 |
| Size Interior | 907 Ft2 |
| Total Finished Area | 907.3 Sqft |
| Type | Apartment |
Rooms
| Level | Type | Length | Width | Dimensions |
|---|---|---|---|---|
| Main Level | 4pc Bathroom | 4.92 Ft x 8.25 Ft | ||
| Main Level | Bedroom | 9.75 Ft x 10.42 Ft | ||
| Main Level | Laundry Room | 3.08 Ft x 3.25 Ft | ||
| Main Level | 4pc Bathroom | 7.75 Ft x 8.42 Ft | ||
| Main Level | Living Room | 11.17 Ft x 11.67 Ft | ||
| Main Level | Dining Room | 10.58 Ft x 15.42 Ft | ||
| Main Level | Primary Bedroom | 11.42 Ft x 10.58 Ft | ||
| Main Level | Other | 3.67 Ft x 10.00 Ft | ||
| Main Level | Kitchen | 10.58 Ft x 8.75 Ft | ||
| Main Level | Other | 12.67 Ft x 12.67 Ft |
Land
| Acreage | No |
| Land Amenities | Playground, Schools, Shopping |
| Size Total Text | Unknown |
| Zoning Description | M-2 |

