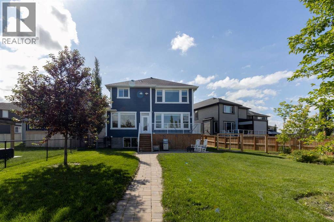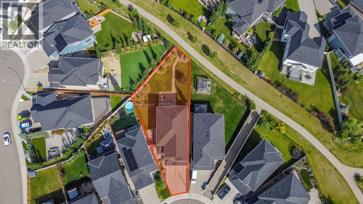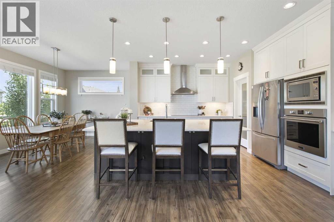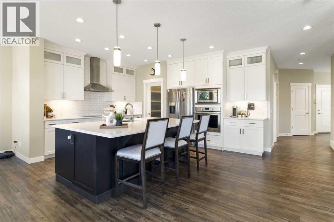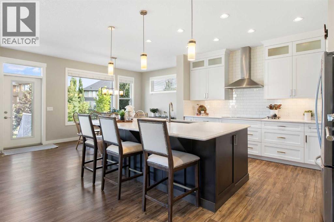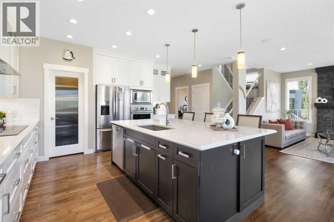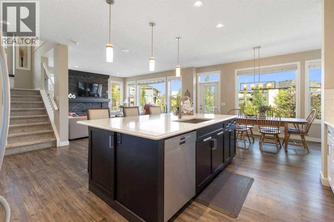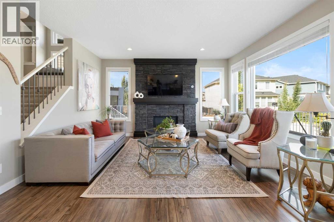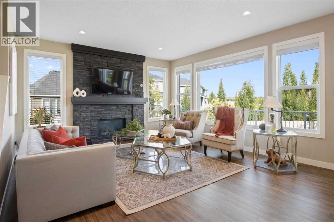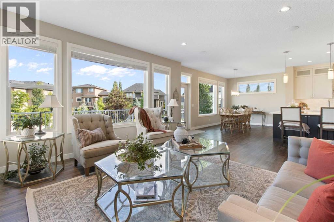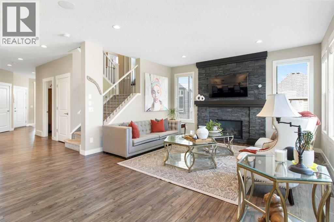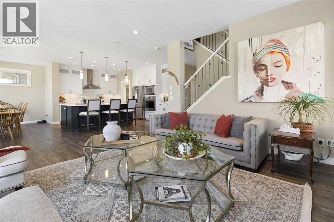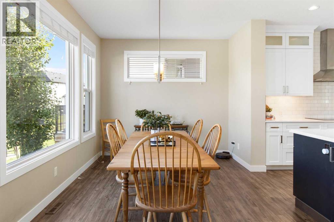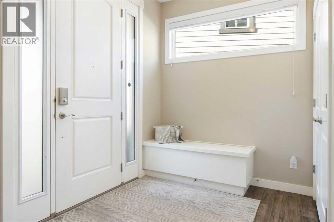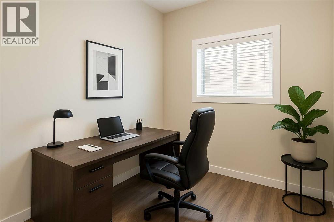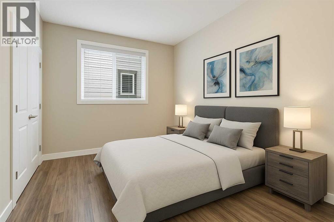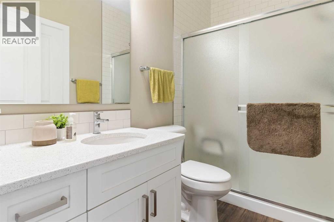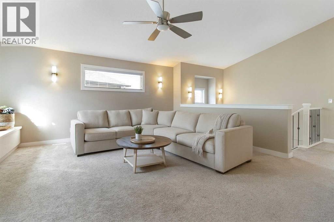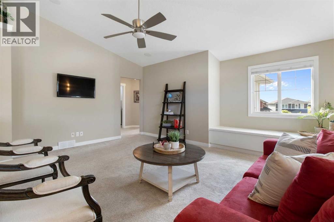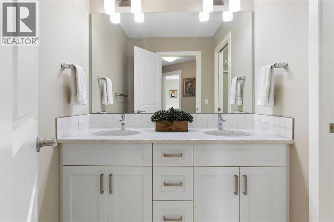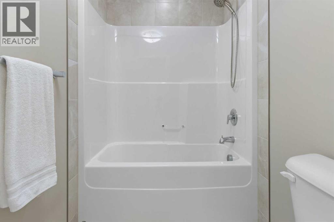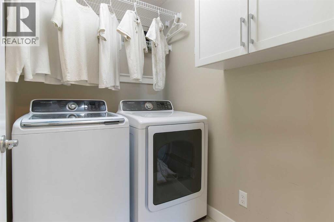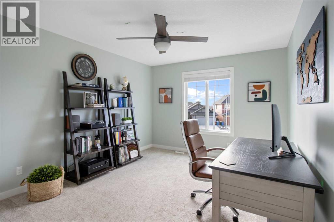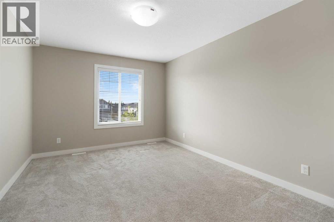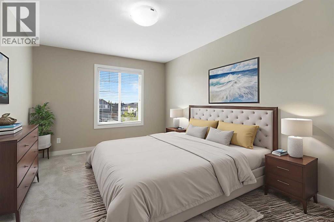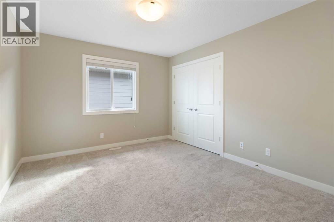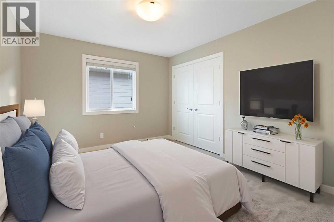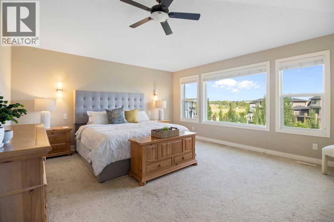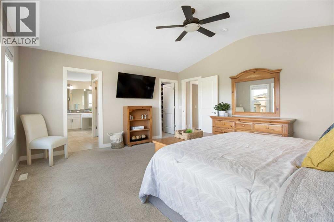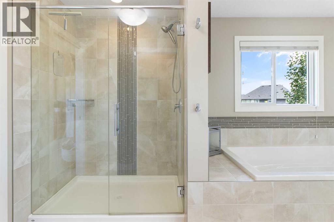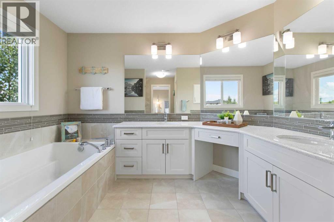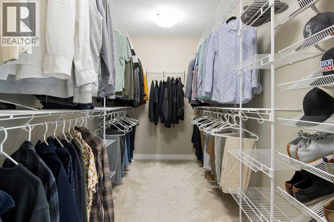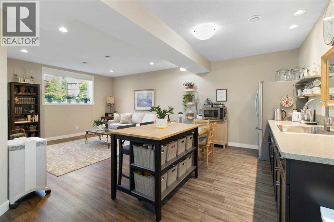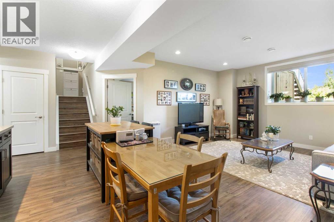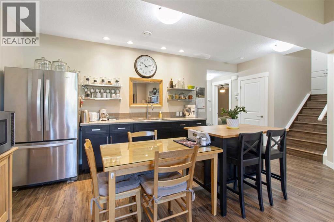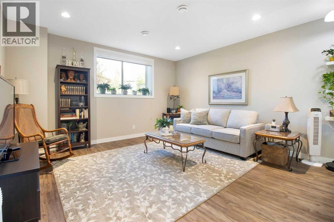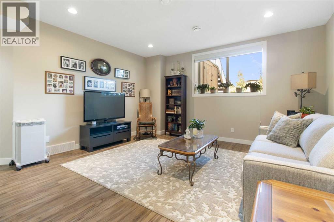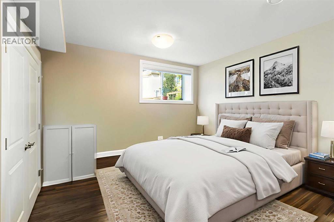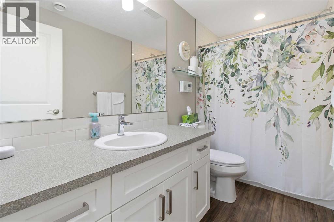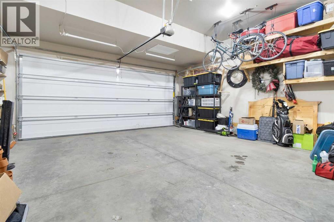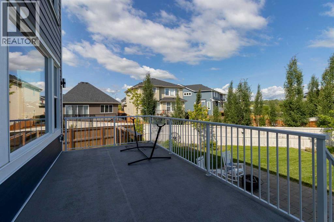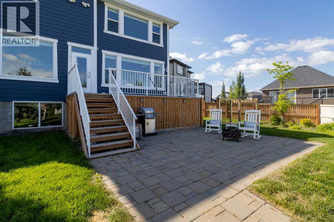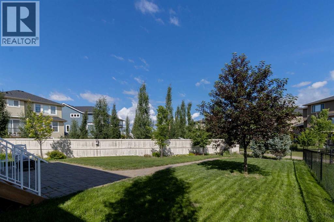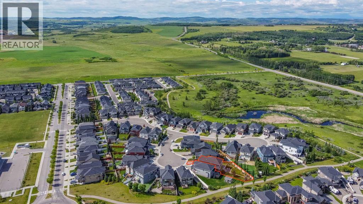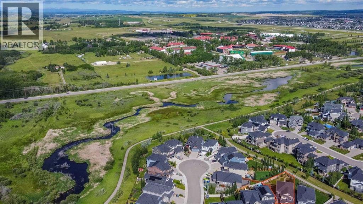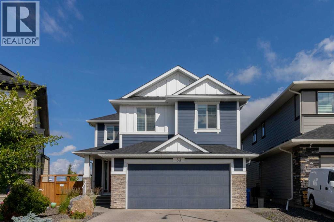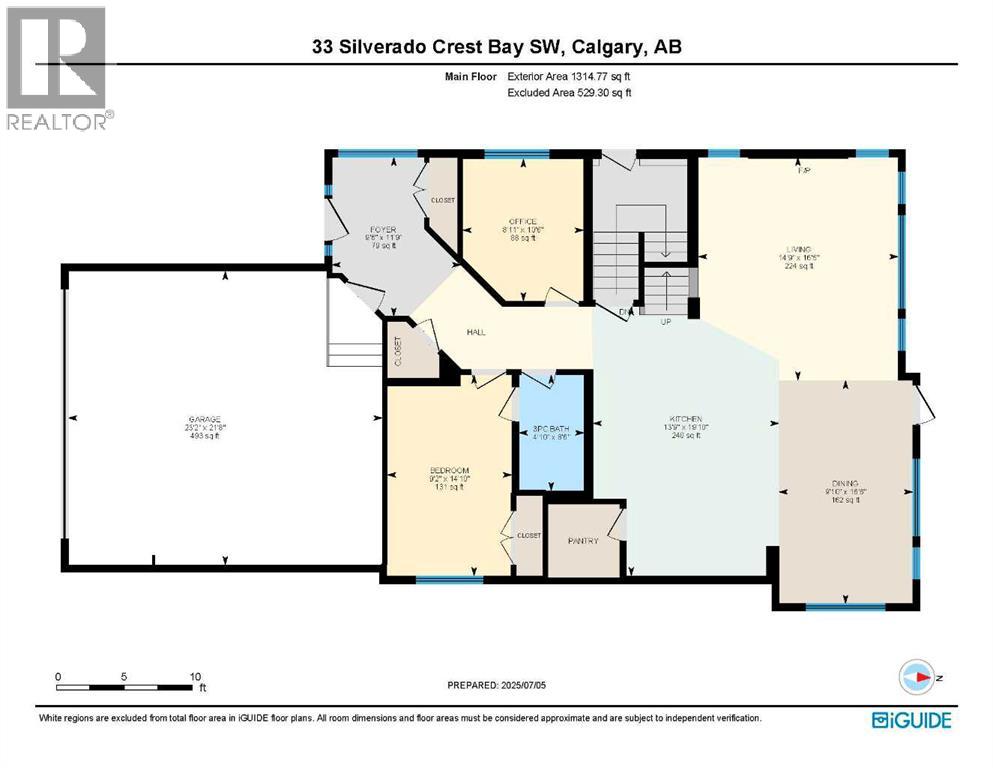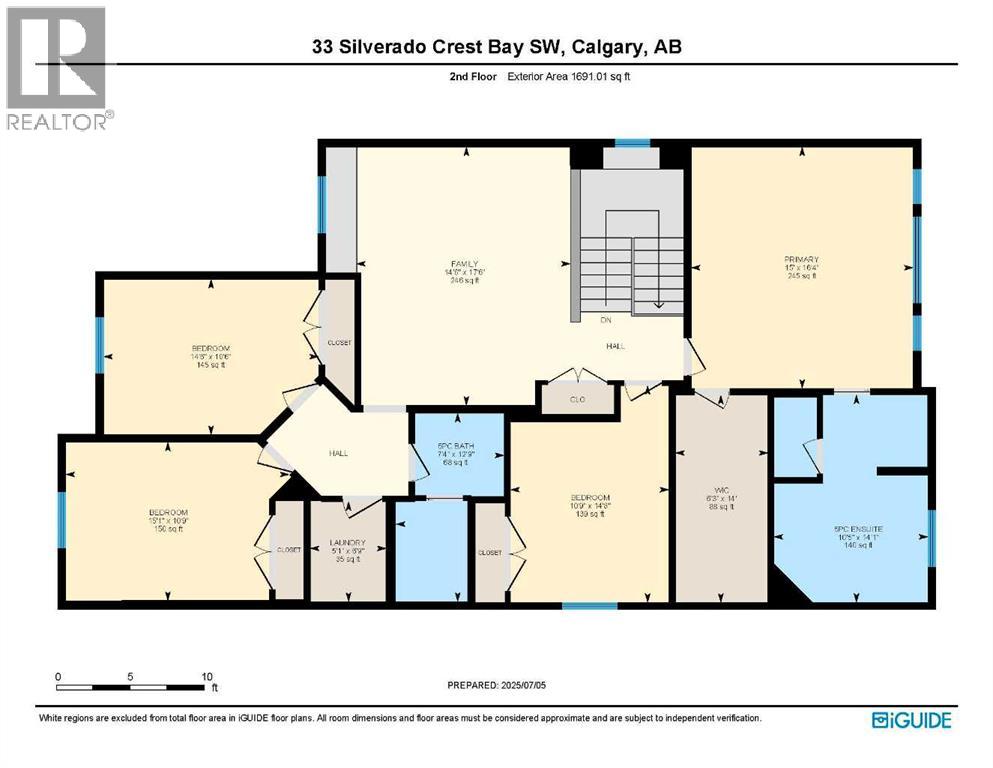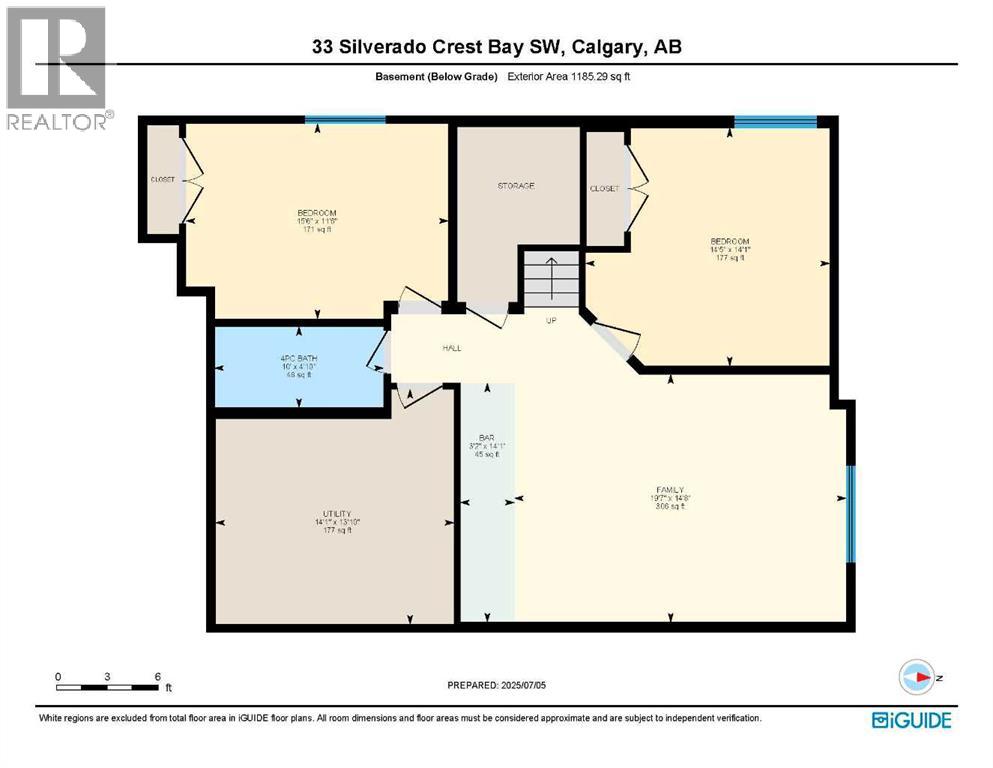Need to sell your current home to buy this one?
Find out how much it will sell for today!
Tucked away in a quiet cul-de-sac on one of Silverado’s largest pie-shaped lots, this custom-built Sterling Home isn’t just a house, it’s a home that grows with you. Thoughtfully designed with space, versatility, and modern upgrades, it’s the perfect fit for a large family, multi-generational living, or even those looking to add a future rental in the basement. From the moment you step inside, you’ll feel the sense of openness and comfort. The main floor flows beautifully with durable commercial-grade LVP flooring and an airy living room anchored by a stone fireplace and built-in speakers. The adjoining dining area is ready to host everything from weeknight dinners to holiday gatherings. In the chef’s kitchen, you’ll find quartz counters, full-height cabinetry, newer induction cooktop and dishwasher, built-in wall oven and microwave, a spacious island with storage, and a custom walk-in pantry, every detail designed with busy families in mind. What truly sets this level apart is the private main-floor bedroom and 3-piece ensuite, offering flexibility for aging parents, long-term guests, or even a live-in nanny. Add in a dedicated office and built-in mudroom bench, and you have a main floor that’s as functional as it is inviting. Upstairs, four more bedrooms plus a generous bonus room create a hub for kids, teens, or extended family. The primary retreat feels like a true escape with vaulted ceilings, a spa-inspired ensuite (deep soaker tub, oversized tiled shower, dual vanities, makeup counter, water closet), and a massive 14-ft walk-in closet designed for serious storage. A dual-sink main bath and upstairs laundry add everyday convenience. The fully developed basement opens even more possibilities. With a private side entry, two spacious bedrooms, a full bath, a second laundry area, full-size fridge, dual electrical panels, separate furnace, and insulated slab, it’s perfectly set up for multi-generational living, or to be converted into a space for extra income. The oversized garage (26ft deep with a 20ft door) is ideal for trucks, storage, or a workshop, while upgrades like Cat 5e wiring, sound-deadening construction, hidden TV wiring, 4-tonne A/C, new 75-gal hot water tank (2024), and a Kinetico water system make daily living effortless. Step outside, and the backyard is the showstopper. On this rare pie lot, you’ll enjoy a raised deck with storage below, a lower patio, and a private path that connects directly to Silverado’s walking trails, perfect for kids, pets, and active families. With quick access to Spruce Meadows, Sirocco Golf Course, Bragg Creek, and major routes like Stoney & MacLeod Trail, this home is more than a property, it’s a place where family life and future possibilities come together. (id:37074)
Property Features
Fireplace: Fireplace
Cooling: Central Air Conditioning
Heating: Forced Air
Landscape: Landscaped

