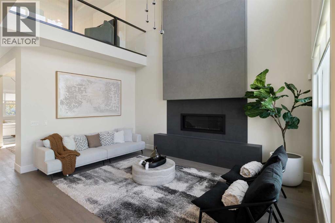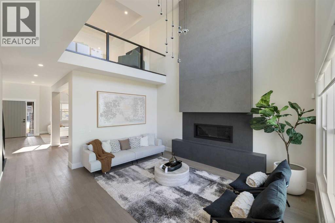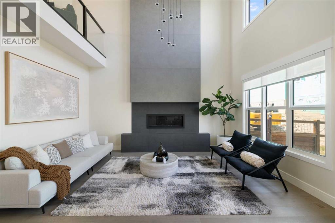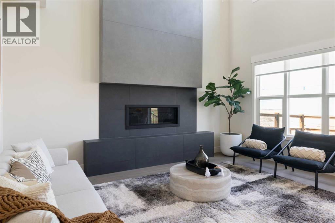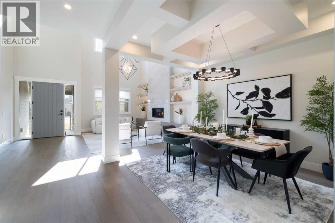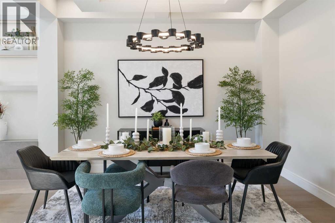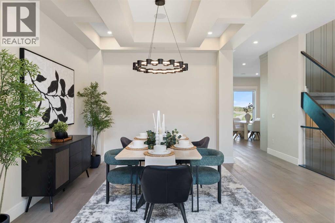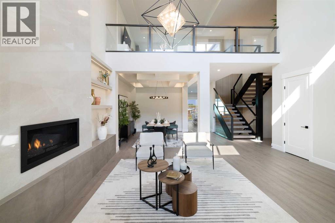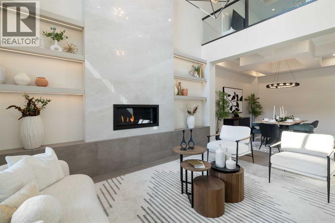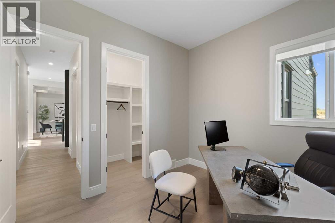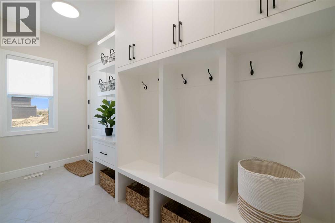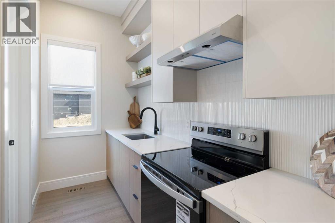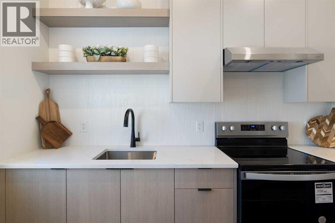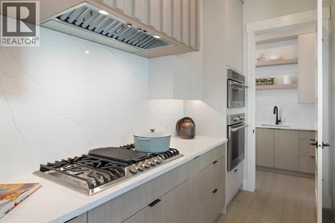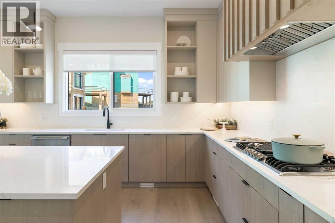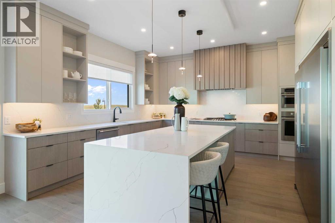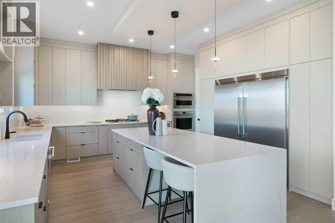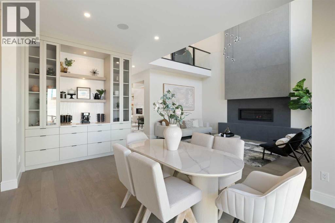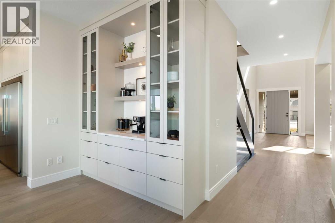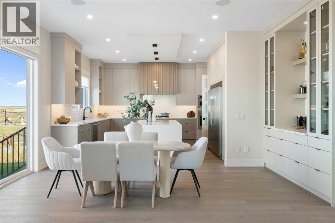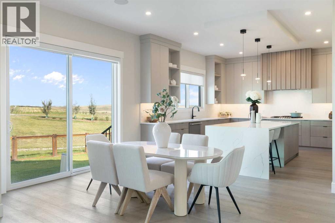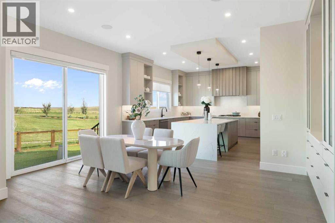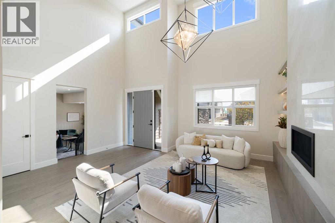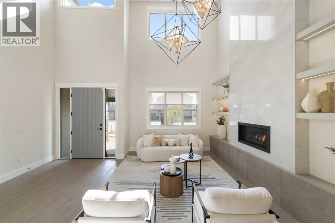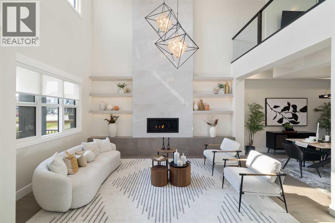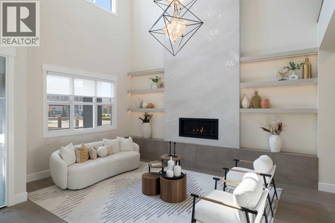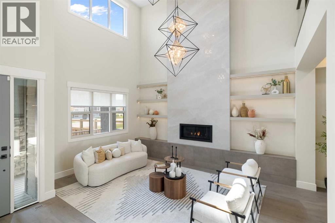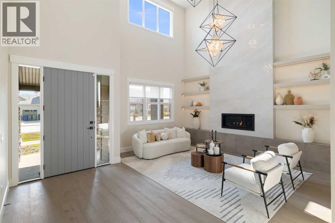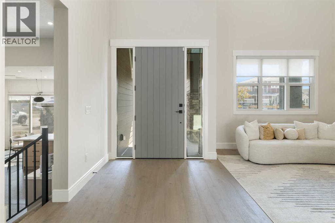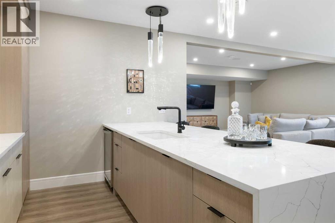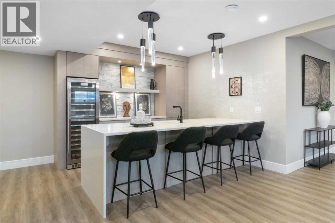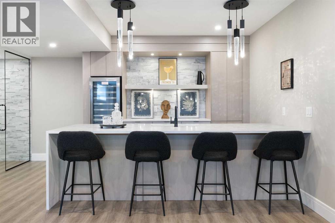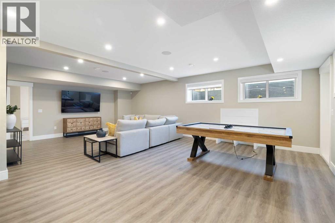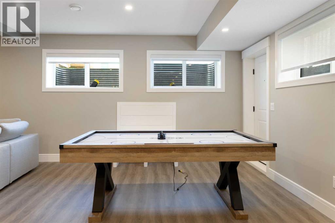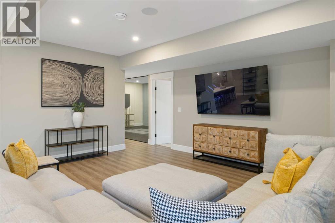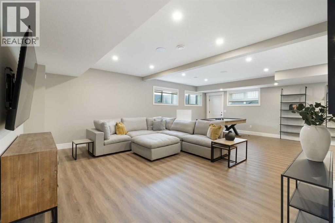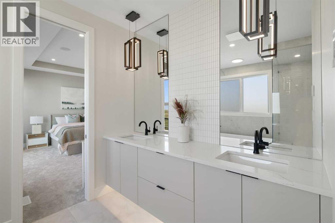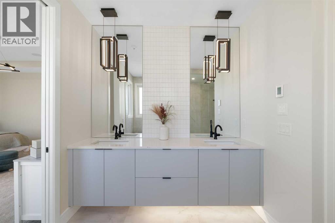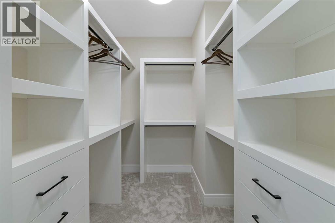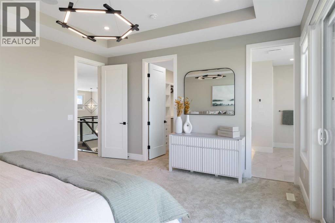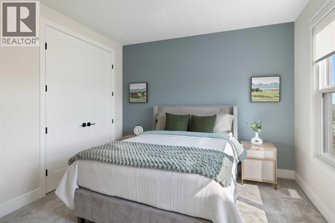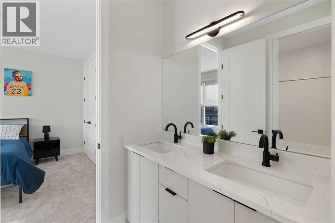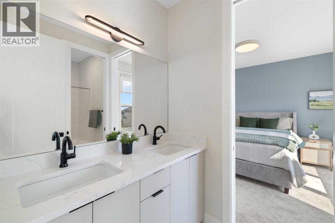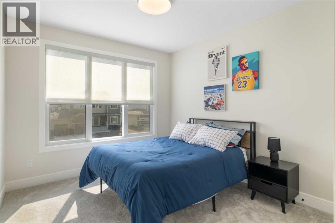Discover elevated living in Heritage Hills, Cochrane, with this beautifully crafted 2,400 sq ft home by Green Cedar Homes. Featuring 5 bedrooms, 3.5 bathrooms, a fully developed walk-out basement, and a gas fireplace, this residence combines modern style, functionality, and family-focused design.The open-concept main floor is bright and inviting, anchored by a chef-inspired kitchen with premium finishes, quartz counters, and a central island that flows seamlessly into the dining and living areas. The gas fireplace in the living room provides a cozy focal point, perfect for relaxing evenings or entertaining guests. A flex space on the main floor adds versatility for a home office, study, or formal sitting area, while thoughtful details like a walk-through pantry and mudroom elevate everyday living.Upstairs, the primary suite is a private retreat with a spa-inspired ensuite, dual vanities, a freestanding soaking tub, and a generous walk-in closet. Two additional bedrooms and a full bath complete the second floor, offering comfortable space for family.The walk-out basement adds incredible value and flexibility, featuring two bedrooms, a full bathroom, and a spacious family room—ideal for teens, guests, or multi-generational living.Located in Heritage Hills, residents enjoy parks, walking trails, playgrounds, and panoramic views of the Rockies, all just minutes from Cochrane’s amenities. (id:37074)
Property Features
Property Details
| MLS® Number | A2269768 |
| Property Type | Single Family |
| Community Name | Heritage Hills |
| Amenities Near By | Shopping |
| Features | No Animal Home, No Smoking Home |
| Parking Space Total | 4 |
| Plan | 2310771 |
| Structure | Deck |
Parking
| Attached Garage | 2 |
Building
| Bathroom Total | 4 |
| Bedrooms Above Ground | 3 |
| Bedrooms Below Ground | 2 |
| Bedrooms Total | 5 |
| Appliances | Refrigerator, Dishwasher, Stove, Microwave, Hood Fan |
| Basement Development | Finished |
| Basement Features | Walk Out |
| Basement Type | Full (finished) |
| Constructed Date | 2025 |
| Construction Material | Wood Frame |
| Construction Style Attachment | Detached |
| Cooling Type | None |
| Fireplace Present | Yes |
| Fireplace Total | 1 |
| Flooring Type | Carpeted, Hardwood |
| Foundation Type | Poured Concrete |
| Half Bath Total | 1 |
| Heating Fuel | Natural Gas |
| Heating Type | Forced Air |
| Stories Total | 2 |
| Size Interior | 2,441 Ft2 |
| Total Finished Area | 2441 Sqft |
| Type | House |
Rooms
| Level | Type | Length | Width | Dimensions |
|---|---|---|---|---|
| Basement | 4pc Bathroom | 5.00 Ft x 8.33 Ft | ||
| Basement | Bedroom | 10.08 Ft x 10.83 Ft | ||
| Basement | Bedroom | 10.83 Ft x 10.08 Ft | ||
| Basement | Family Room | 18.58 Ft x 23.75 Ft | ||
| Main Level | Other | 6.33 Ft x 8.17 Ft | ||
| Main Level | Other | 11.17 Ft x 9.25 Ft | ||
| Main Level | 2pc Bathroom | 5.33 Ft x 5.00 Ft | ||
| Main Level | Other | 5.83 Ft x 11.17 Ft | ||
| Main Level | Pantry | 7.75 Ft x 5.67 Ft | ||
| Main Level | Other | 16.92 Ft x 13.75 Ft | ||
| Main Level | Dining Room | 11.58 Ft x 13.75 Ft | ||
| Main Level | Living Room | 18.58 Ft x 11.25 Ft | ||
| Upper Level | Primary Bedroom | 14.50 Ft x 13.42 Ft | ||
| Upper Level | 6pc Bathroom | 12.08 Ft x 9.67 Ft | ||
| Upper Level | Other | 5.00 Ft x 11.42 Ft | ||
| Upper Level | Bonus Room | 12.08 Ft x 13.25 Ft | ||
| Upper Level | Bedroom | 10.58 Ft x 11.42 Ft | ||
| Upper Level | Laundry Room | 5.50 Ft x 9.42 Ft | ||
| Upper Level | Bedroom | 13.83 Ft x 10.33 Ft | ||
| Upper Level | 5pc Bathroom | 11.42 Ft x 5.17 Ft | ||
| Upper Level | Other | 5.00 Ft x 5.17 Ft |
Land
| Acreage | No |
| Fence Type | Not Fenced |
| Land Amenities | Shopping |
| Size Depth | 33 M |
| Size Frontage | 10.36 M |
| Size Irregular | 341.88 |
| Size Total | 341.88 M2|0-4,050 Sqft |
| Size Total Text | 341.88 M2|0-4,050 Sqft |
| Zoning Description | R-mx |

